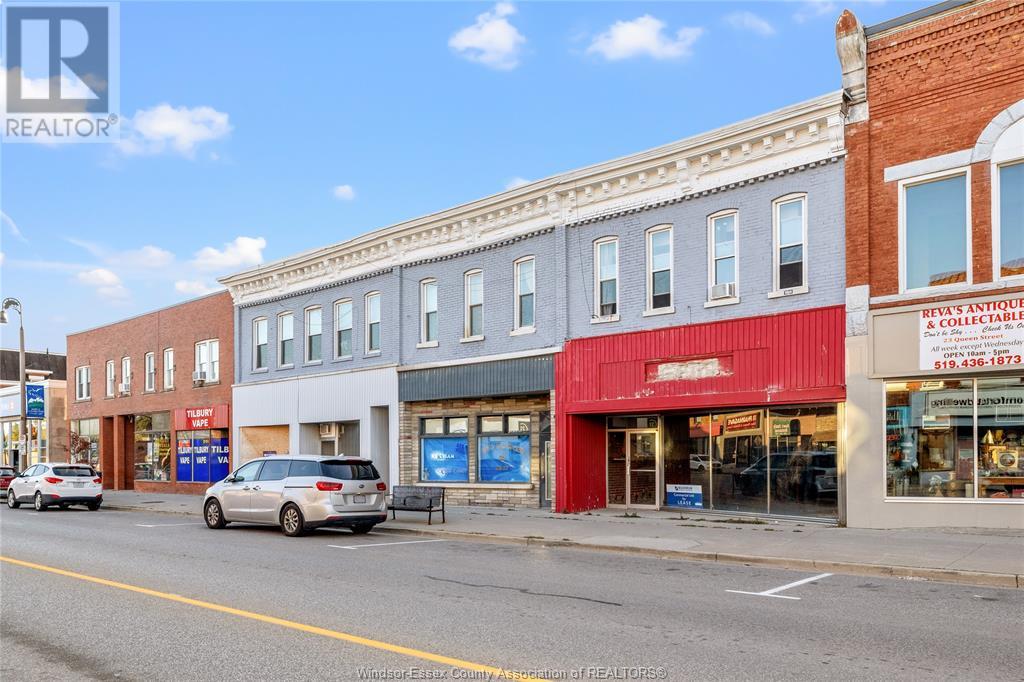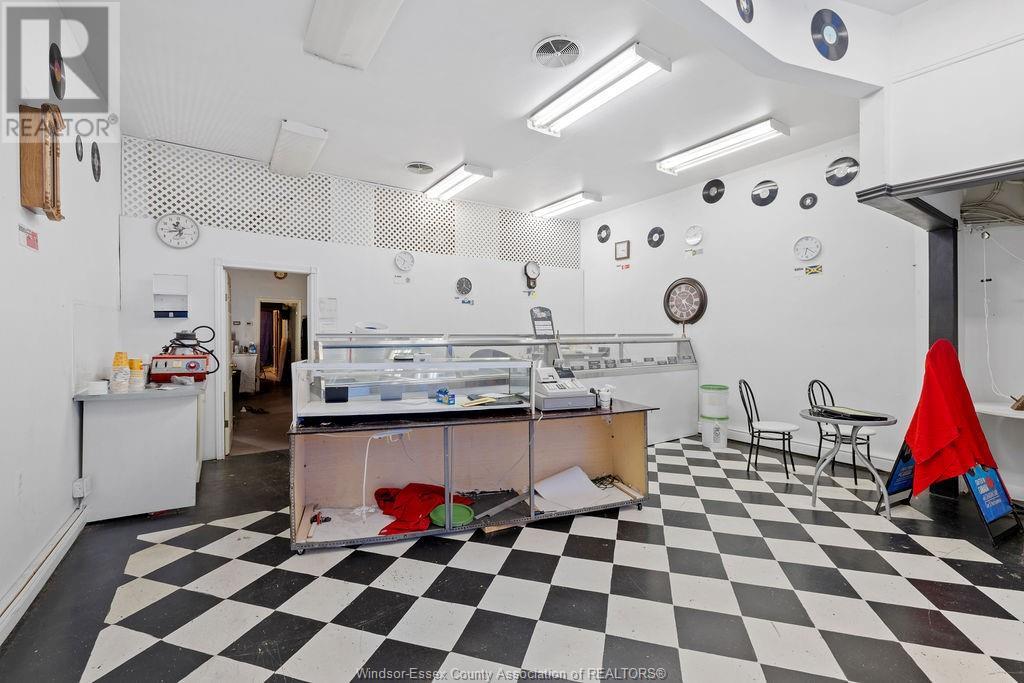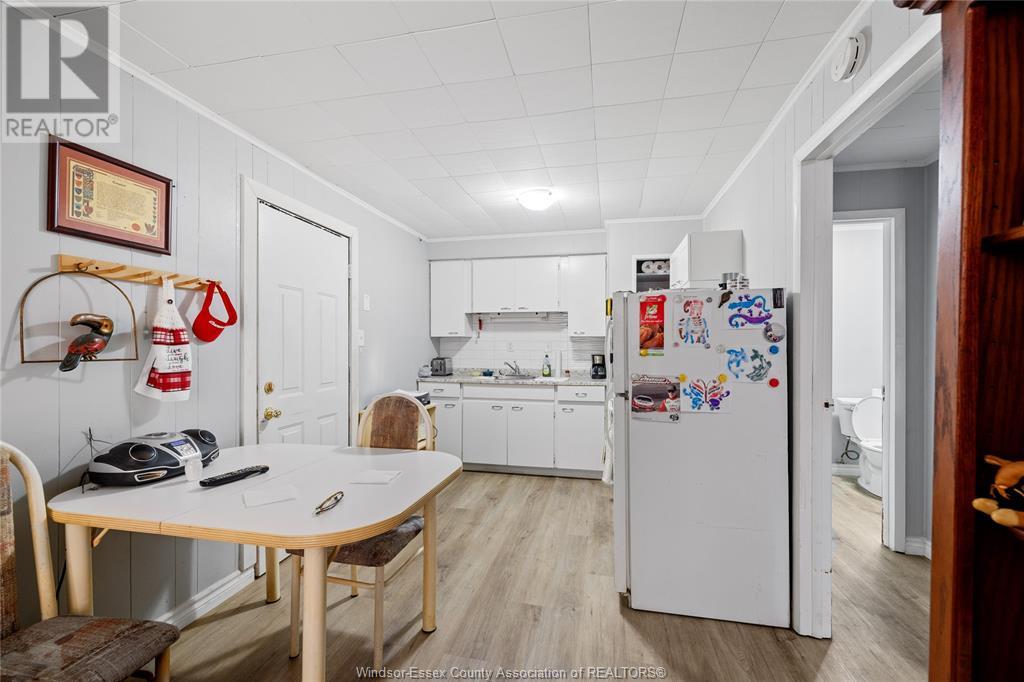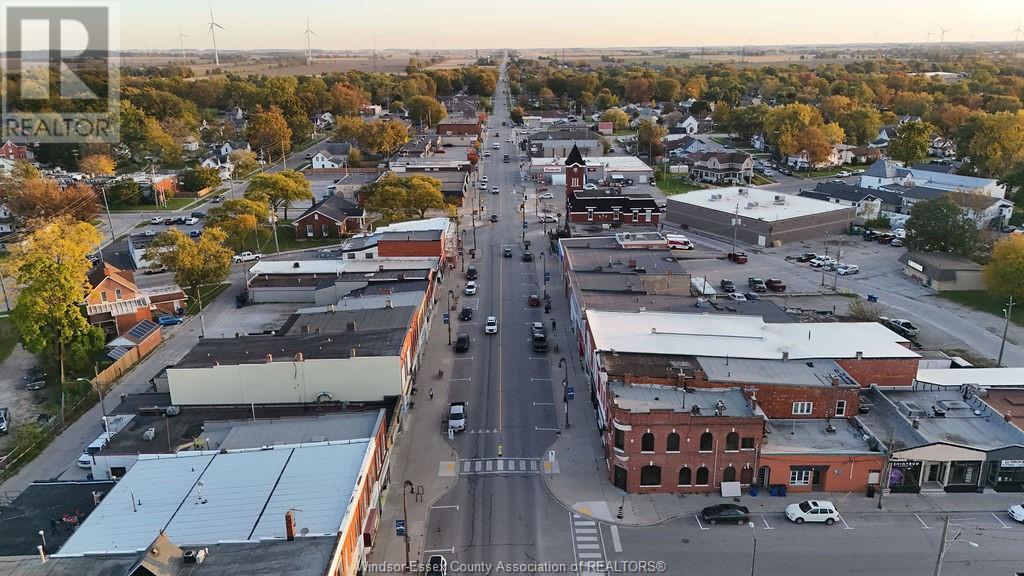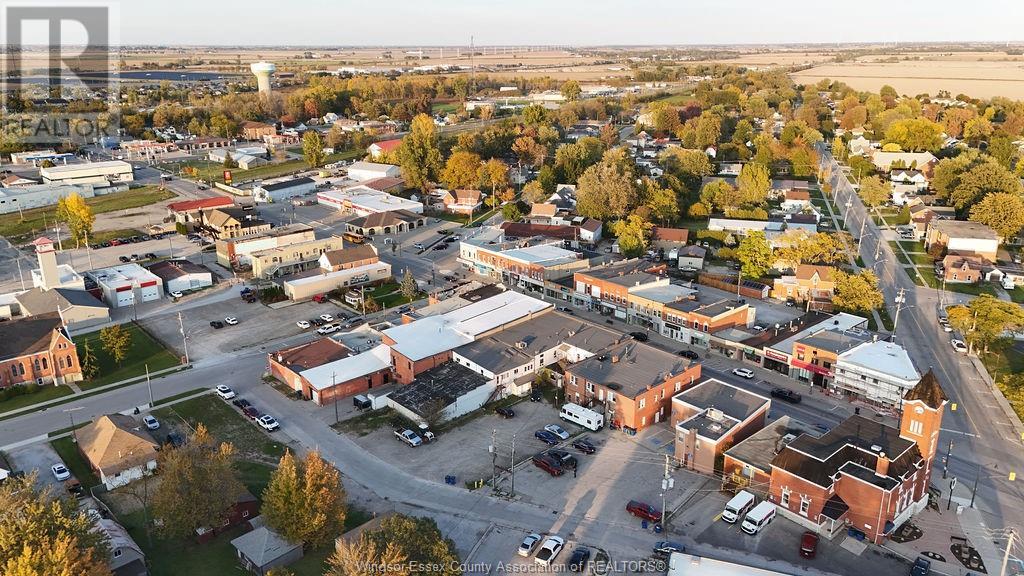Partially Air Conditioned
Baseboard Heaters, Forced Air, Furnace
$1,195,000
Appraised at $1,569,000! If you’re an investor seeking strong fundamentals, creative financing & massive upside potential, you’ve found it w/ this 10 unit mixed-use (6 Res/ 4 Comm) bldg in downtown Tilbury that has the opportunity to become 14+ units. Major updates include flat roof (23), facade masonry overhaul (24), several renovated units, exterior stairs & decking, along with preparatory demo for additional units yet to be created. The 4 commercial units benefit from walk by traffic, street parking & a municipally maintained rear lot. The largest commercial unit offers an opportunity for residential conversion at the rear (draft plans available) along with a large storefront featuring high ceilings & reclaimed brick. The apartments are always in demand, with one currently being renovated & another partially demolished in preparation for splitting into two. Contact LA for complete details about residential conversion opportunities, creative lending options & appraisal. (id:55464)
Property Details
|
MLS® Number
|
25001095 |
|
Property Type
|
Multi-family |
|
Equipment Type
|
Water Heater - Gas |
|
Rental Equipment Type
|
Water Heater - Gas |
Building
|
Cooling Type
|
Partially Air Conditioned |
|
Exterior Finish
|
Aluminum/vinyl, Brick |
|
Flooring Type
|
Laminate, Mixed Flooring, Cushion/lino/vinyl |
|
Heating Fuel
|
Electric, Natural Gas |
|
Heating Type
|
Baseboard Heaters, Forced Air, Furnace |
|
Stories Total
|
2 |
|
Type
|
Multi-family |
Parking
Land
|
Acreage
|
No |
|
Size Irregular
|
73' X 191' |
|
Size Total Text
|
73' X 191' |
|
Zoning Description
|
Uc (cbd) |
Rooms
| Level |
Type |
Length |
Width |
Dimensions |
|
Second Level |
3pc Bathroom |
|
|
Measurements not available |
|
Second Level |
Kitchen/dining Room |
|
|
Measurements not available |
|
Second Level |
Bedroom |
|
|
Measurements not available |
|
Second Level |
Kitchen/dining Room |
|
|
Measurements not available |
|
Second Level |
Living Room |
|
|
Measurements not available |
|
Second Level |
3pc Bathroom |
|
|
Measurements not available |
|
Second Level |
Bedroom |
|
|
Measurements not available |
|
Second Level |
Living Room |
|
|
Measurements not available |
|
Second Level |
Kitchen/dining Room |
|
|
Measurements not available |
|
Second Level |
3pc Bathroom |
|
|
Measurements not available |
|
Second Level |
Bedroom |
|
|
Measurements not available |
|
Second Level |
Living Room |
|
|
Measurements not available |
|
Second Level |
Kitchen/dining Room |
|
|
Measurements not available |
|
Second Level |
3pc Bathroom |
|
|
Measurements not available |
|
Second Level |
Bedroom |
|
|
Measurements not available |
|
Second Level |
Bedroom |
|
|
Measurements not available |
|
Second Level |
3pc Bathroom |
|
|
Measurements not available |
|
Second Level |
Bedroom |
|
|
Measurements not available |
|
Second Level |
Kitchen/dining Room |
|
|
Measurements not available |
|
Second Level |
Living Room |
|
|
Measurements not available |
https://www.realtor.ca/real-estate/27809407/13-21-queen-street-tilbury
REMAX CAPITAL DIAMOND REALTY
2451 Dougall Unit C
Windsor,
Ontario
N8X 1T3
(519) 252-5967


