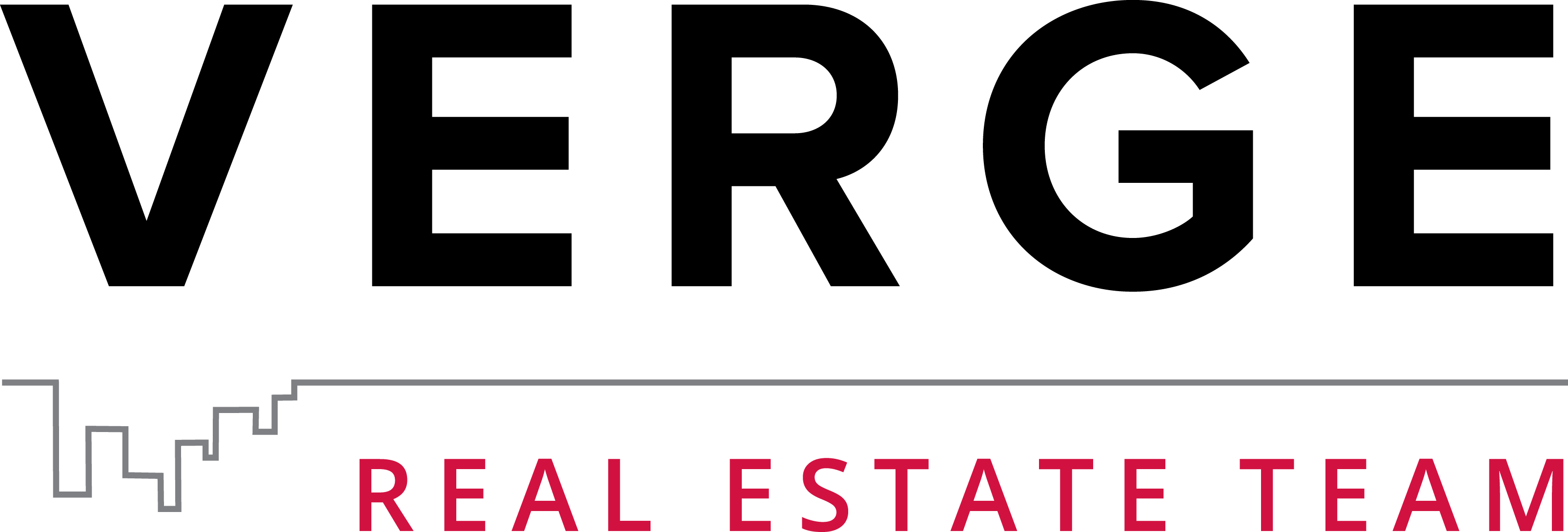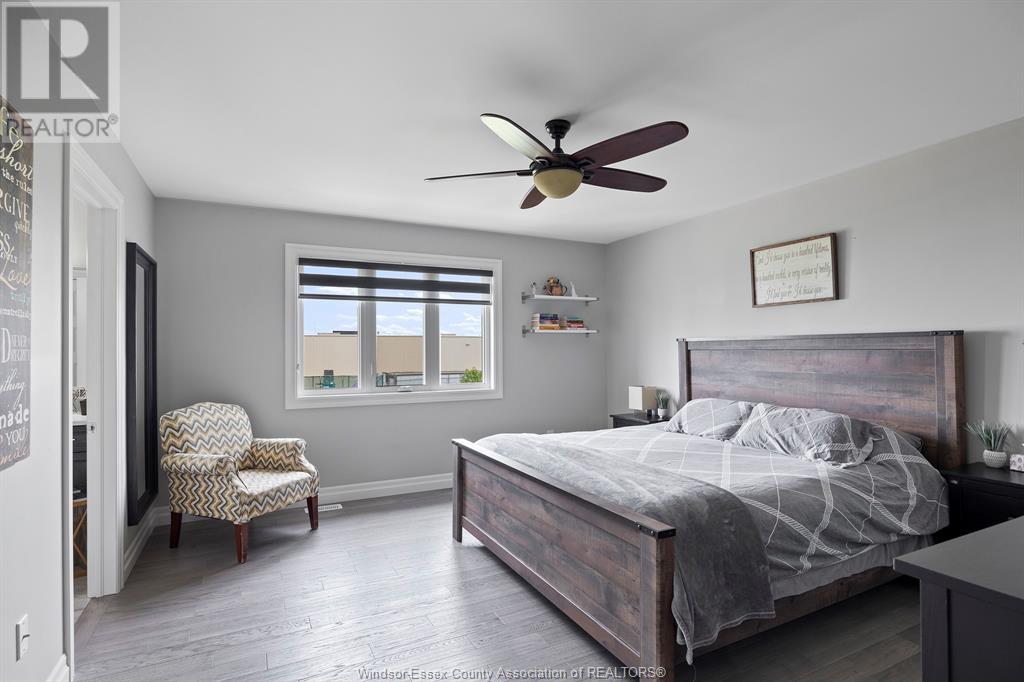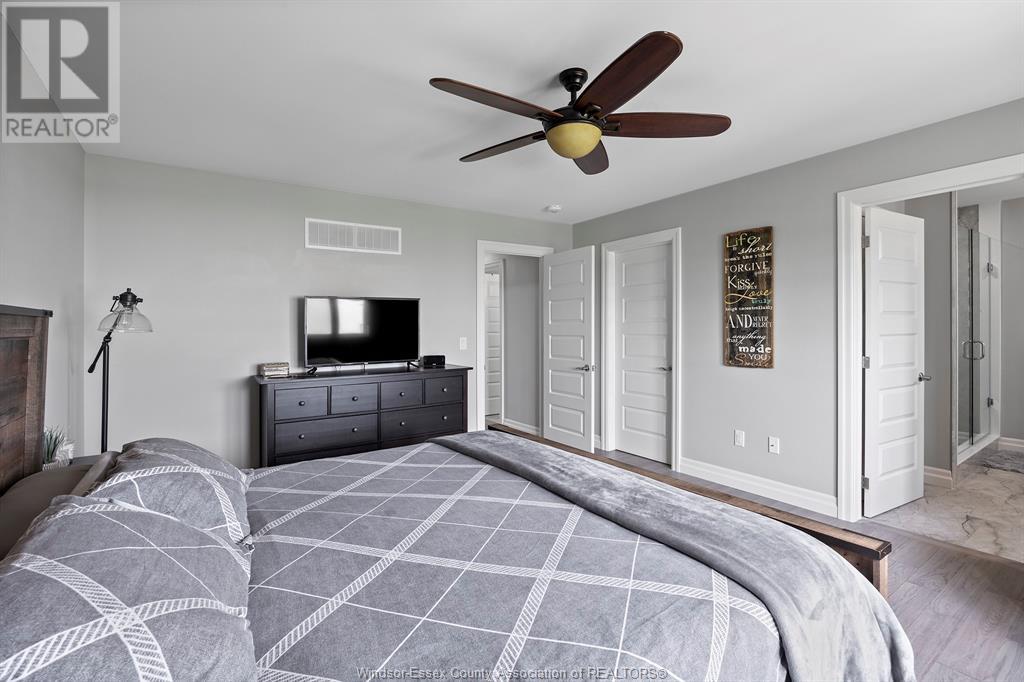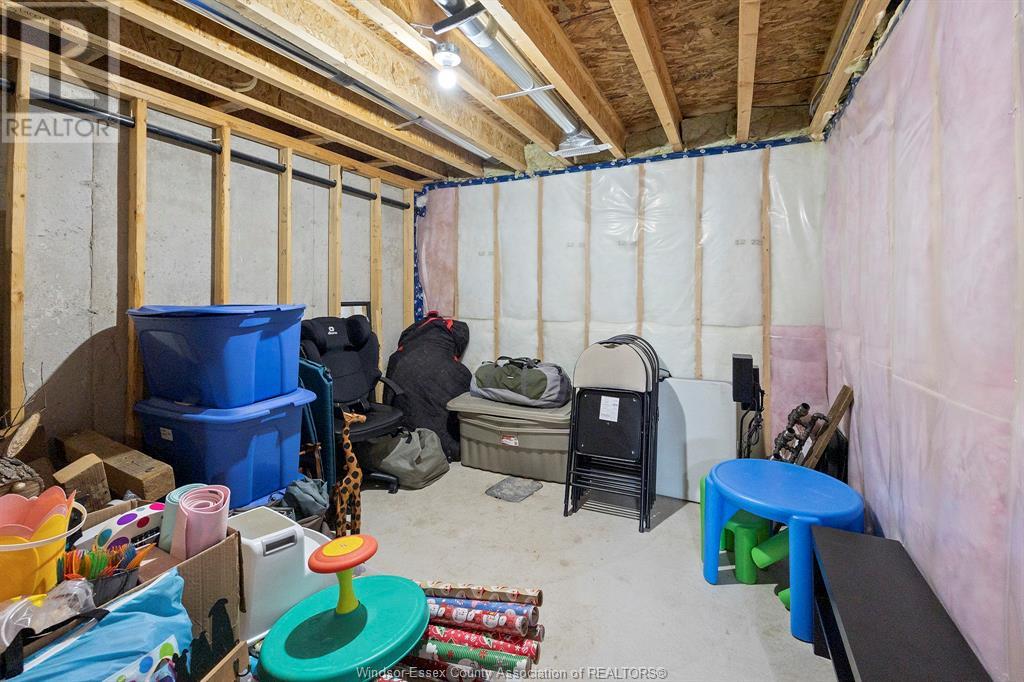132 Lane Street Essex, Ontario N8M 0B1
$654,900
Welcome to this stunning two storey 3-bedroom, 2-bathroom townhome, offering 1862 sq ft of living space and built in 2022. Nestled in the heart of Essex, this home features engineered hardwood and porcelain tile flooring, pot lights, and quartz countertops with undermounted sinks. The modern kitchen boasts stainless steel appliances, crown molding, backsplash, and under-cabinet lighting. Each bedroom has a walk-in closet, with the primary bedroom including an ensuite bathroom. Additional features include black stainless steel washer and dryer, an on-demand hot water tank, and a basement ready for your finishing touches with a roughed-in bathroom. The landscaped yard and new deck provide a perfect outdoor retreat, with no rear or front neighbors and a view of an upcoming open park. Located close to shopping, schools, and with quick highway access, this exceptional home in a burgeoning subdivision is ready for you to move in and enjoy. Come and see it today! (id:55464)
Property Details
| MLS® Number | 24015219 |
| Property Type | Single Family |
| Features | Concrete Driveway, Finished Driveway |
Building
| Bathroom Total | 3 |
| Bedrooms Above Ground | 3 |
| Bedrooms Total | 3 |
| Appliances | Dishwasher, Dryer, Stove, Washer |
| Constructed Date | 2022 |
| Construction Style Attachment | Attached |
| Cooling Type | Central Air Conditioning |
| Exterior Finish | Stone, Concrete/stucco |
| Flooring Type | Ceramic/porcelain, Hardwood |
| Foundation Type | Concrete |
| Half Bath Total | 1 |
| Heating Fuel | Natural Gas |
| Heating Type | Forced Air, Furnace, Heat Recovery Ventilation (hrv) |
| Stories Total | 2 |
| Size Interior | 1862 Sqft |
| Total Finished Area | 1862 Sqft |
| Type | Row / Townhouse |
Parking
| Garage |
Land
| Acreage | No |
| Fence Type | Fence |
| Landscape Features | Landscaped |
| Size Irregular | 24.1x120.51 |
| Size Total Text | 24.1x120.51 |
| Zoning Description | Res |
Rooms
| Level | Type | Length | Width | Dimensions |
|---|---|---|---|---|
| Second Level | 4pc Ensuite Bath | Measurements not available | ||
| Second Level | 3pc Bathroom | Measurements not available | ||
| Second Level | Laundry Room | Measurements not available | ||
| Second Level | Bedroom | 11.4 x 10 | ||
| Second Level | Bedroom | 10 x 13 | ||
| Second Level | Primary Bedroom | 14.6 x 12 | ||
| Main Level | Mud Room | Measurements not available | ||
| Main Level | Great Room | 12.5 x 22 | ||
| Main Level | 2pc Bathroom | Measurements not available | ||
| Main Level | Kitchen | 9 x 11 | ||
| Main Level | Dining Room | 14 x 11 |
https://www.realtor.ca/real-estate/27117297/132-lane-street-essex

Sales Person
(226) 350-5556
https://www.facebook.com/sarah.carriere.9
https://www.linkedin.com/in/sarah-carriere-697821159/
sarahcarriere_realestate

2985 Dougall Avenue
Windsor, Ontario N9E 1S1
Interested?
Contact us for more information




































