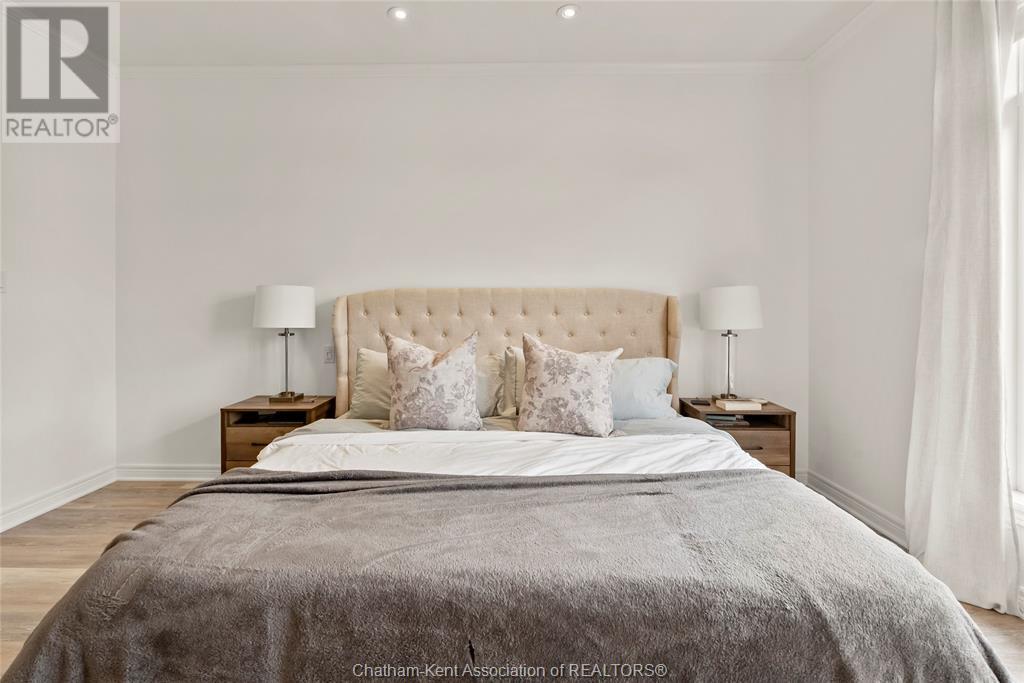132 Robin Ridge Drive Unit# 12 Belmont, Ontario N0L 1B0
$674,900Maintenance, Exterior Maintenance
$170 Monthly
Maintenance, Exterior Maintenance
$170 MonthlyWelcome to this 3-bedroom, 2.5-bathroom bungalow nestled in the charming town of Belmont, ON, just a convenient 10 minutes from London. This home is move-in-ready and boasts low-maintenance living! Step inside to the inviting open-concept design, seamlessly blending the kitchen, living, and dining areas, all overlooking the well manicured backyard and covered patio with the added benefit of no rear neighbours for ultimate privacy. The primary bedroom is tucked away, complete with a spacious walk-in closet and ensuite bathroom. The fully finished basement features a generous family room and plenty of storage space for all your needs. Virtually maintenance-free, the condo fees cover weekly grass cutting, snow removal, and salting up to the front door. Recent updates include: interior paint throughout the house (2022), several new light fixtures (2023), a new fridge (2023), vinyl flooring in the main floor bedrooms (2023), and an EV plug in the garage (2022). Call today! (id:55464)
Property Details
| MLS® Number | 24027580 |
| Property Type | Single Family |
| Features | Cul-de-sac |
Building
| BathroomTotal | 3 |
| BedroomsAboveGround | 2 |
| BedroomsBelowGround | 1 |
| BedroomsTotal | 3 |
| ConstructedDate | 2016 |
| CoolingType | Central Air Conditioning |
| ExteriorFinish | Brick |
| FlooringType | Carpeted, Hardwood, Cushion/lino/vinyl |
| FoundationType | Concrete |
| HeatingFuel | Natural Gas |
| HeatingType | Forced Air, Furnace |
| Type | House |
Parking
| Garage |
Land
| Acreage | No |
| LandscapeFeatures | Landscaped |
| SizeIrregular | 43.04xirr |
| SizeTotalText | 43.04xirr|under 1/4 Acre |
| ZoningDescription | R1-8 |
Rooms
| Level | Type | Length | Width | Dimensions |
|---|---|---|---|---|
| Basement | Utility Room | 17 ft | 5 ft ,2 in | 17 ft x 5 ft ,2 in |
| Basement | Storage | 17 ft ,2 in | 16 ft ,11 in | 17 ft ,2 in x 16 ft ,11 in |
| Basement | Bedroom | 12 ft ,1 in | 12 ft ,11 in | 12 ft ,1 in x 12 ft ,11 in |
| Basement | 3pc Bathroom | 9 ft ,4 in | 5 ft ,6 in | 9 ft ,4 in x 5 ft ,6 in |
| Basement | Family Room | 21 ft ,11 in | 33 ft ,5 in | 21 ft ,11 in x 33 ft ,5 in |
| Main Level | 4pc Ensuite Bath | 7 ft ,9 in | 7 ft ,8 in | 7 ft ,9 in x 7 ft ,8 in |
| Main Level | Primary Bedroom | 15 ft ,7 in | 13 ft ,6 in | 15 ft ,7 in x 13 ft ,6 in |
| Main Level | Dining Room | 9 ft ,1 in | 15 ft ,5 in | 9 ft ,1 in x 15 ft ,5 in |
| Main Level | Living Room | 13 ft ,7 in | 15 ft ,7 in | 13 ft ,7 in x 15 ft ,7 in |
| Main Level | Kitchen | 11 ft ,7 in | 11 ft ,1 in | 11 ft ,7 in x 11 ft ,1 in |
| Main Level | Laundry Room | 8 ft ,11 in | 5 ft ,9 in | 8 ft ,11 in x 5 ft ,9 in |
| Main Level | 2pc Bathroom | 6 ft ,1 in | 5 ft ,3 in | 6 ft ,1 in x 5 ft ,3 in |
| Main Level | Bedroom | 11 ft ,5 in | 10 ft | 11 ft ,5 in x 10 ft |
| Main Level | Foyer | 11 ft ,11 in | 6 ft | 11 ft ,11 in x 6 ft |
https://www.realtor.ca/real-estate/27643916/132-robin-ridge-drive-unit-12-belmont


425 Mcnaughton Ave W.
Chatham, Ontario N7L 4K4
Interested?
Contact us for more information










































