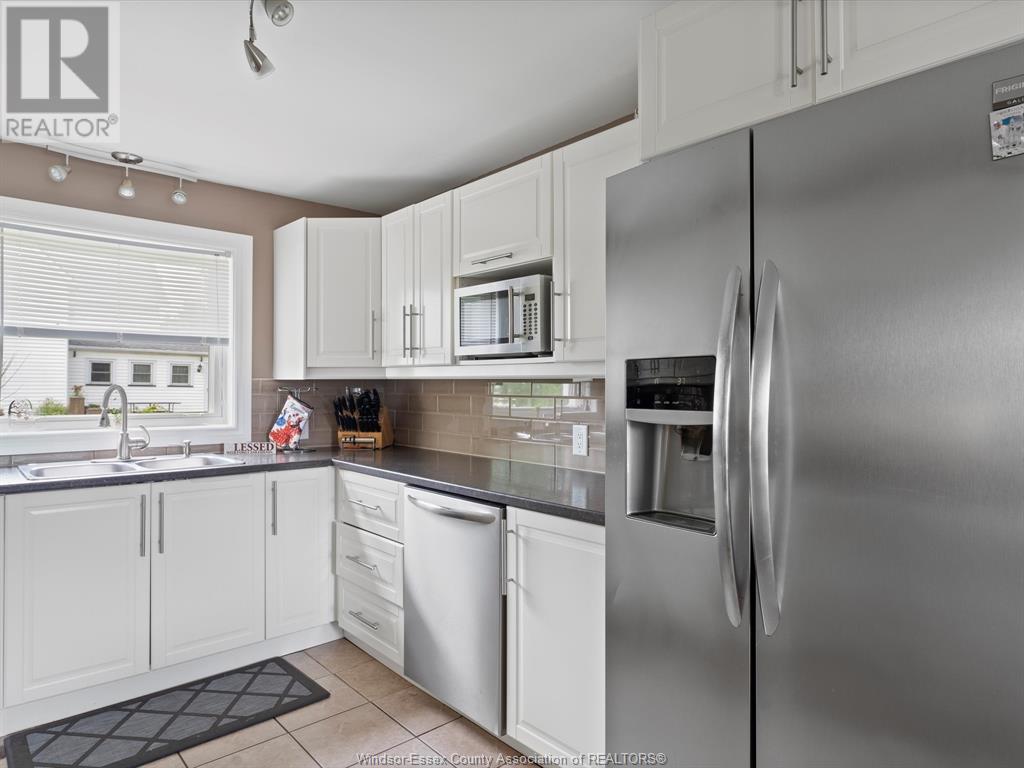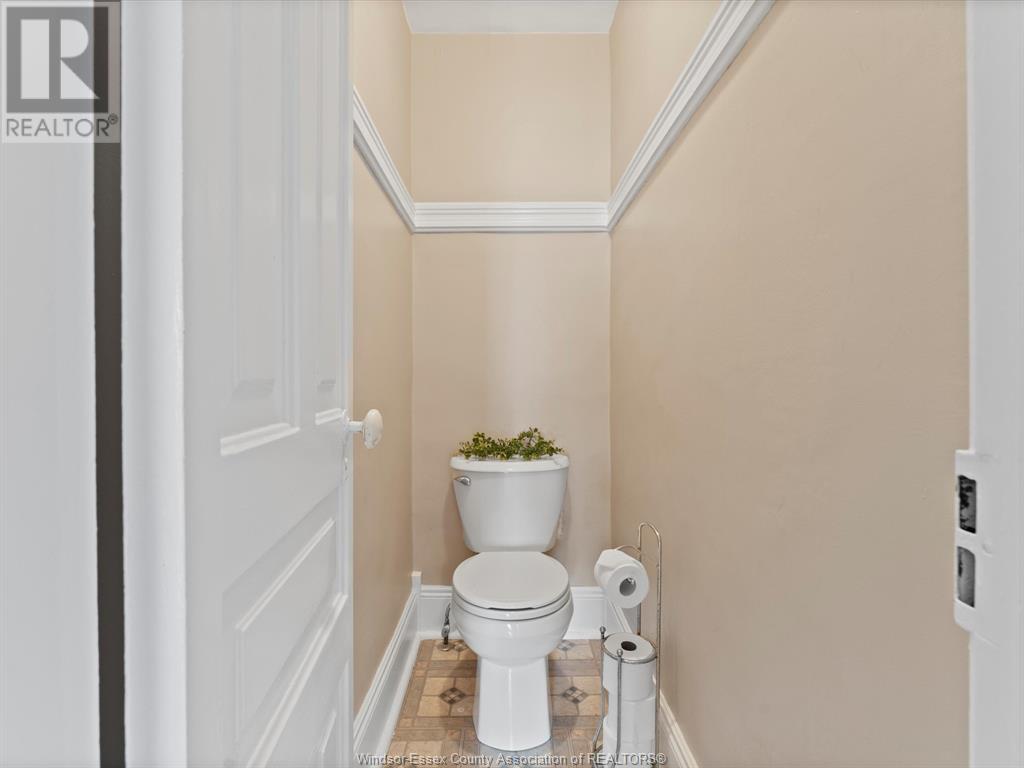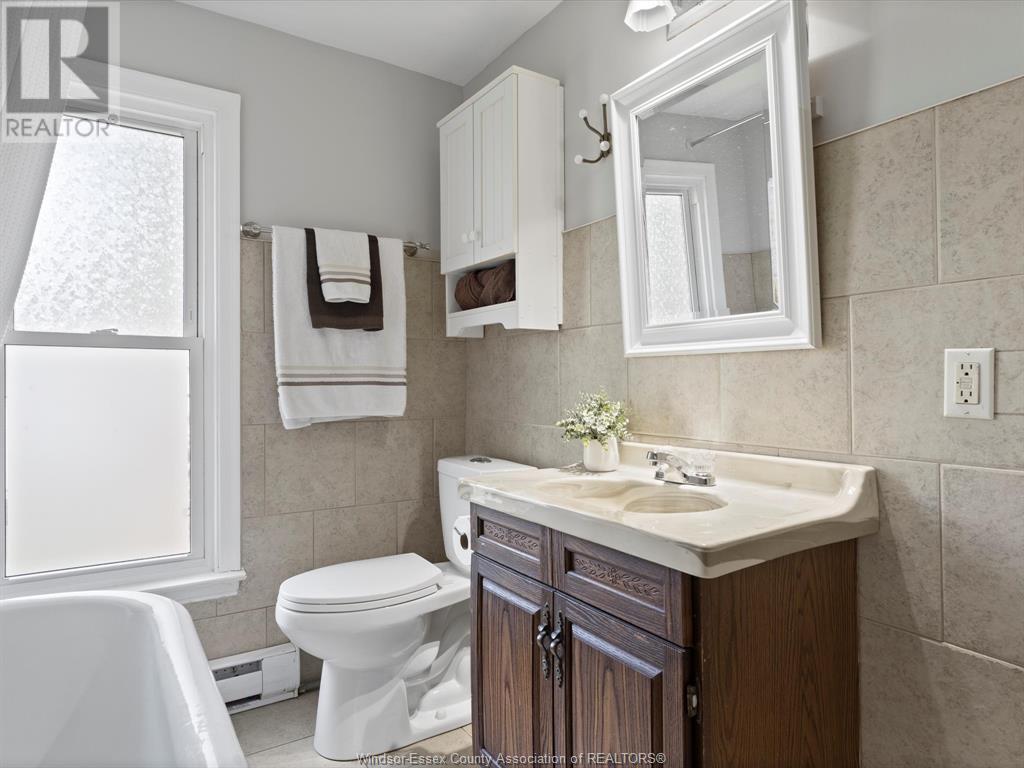134 Queen Street Harrow, Ontario N0R 1G0
$899,999
Welcome investors, multi-generational families & savvy home owners, this one of a kind property is a fantastic opportunity in the heart of Harrow. Beautiful large legal duplex situated on a DOUBLE lot, brand new roof, ample parking, 1 car insulated garage/workshop, 2x sheds (1 shed w/power & water), a/g pool. Main level unit ft. 2 beds, 1 full bath, living rm, gorgeous kitchen/din rm, glorious sunroom drenched in natural light, hardwood flrs, forced air furnace & A/C, tankless h/w heater+spacious back deck w/gas BBQ hookup. Upper Unit fts, 3bds, 1full bth+ a 1pc bath, kitchen, large living rm/dining rm, laundry rm, walk-in closet, window a/c+baseboard heat. Hydro separately metered/water shared/gas main unit only. Two access points to upper unit (1 separate exterior entrance+1 interior), interior access allows for both units to be used as one massive family home if desired. Great income potential or multi-family equity builder + opportunity to severe. Zoned Res w/Commercial Designation (id:55464)
Property Details
| MLS® Number | 24020461 |
| Property Type | Single Family |
| Features | Double Width Or More Driveway, Front Driveway, Gravel Driveway, Side Driveway |
| PoolFeatures | Pool Equipment |
| PoolType | Above Ground Pool |
Building
| BathroomTotal | 3 |
| BedroomsAboveGround | 5 |
| BedroomsTotal | 5 |
| Appliances | Dishwasher, Dryer, Washer, Window Air Conditioner, Two Stoves |
| ConstructionStyleAttachment | Detached |
| CoolingType | Central Air Conditioning |
| ExteriorFinish | Aluminum/vinyl |
| FlooringType | Carpeted, Ceramic/porcelain, Hardwood, Laminate |
| HalfBathTotal | 1 |
| HeatingFuel | Electric, Natural Gas |
| HeatingType | Baseboard Heaters, Forced Air, Furnace |
| StoriesTotal | 2 |
| Type | Duplex |
Parking
| Detached Garage | |
| Garage |
Land
| Acreage | No |
| FenceType | Fence |
| LandscapeFeatures | Landscaped |
| SizeIrregular | 103.07x164.28 |
| SizeTotalText | 103.07x164.28 |
| ZoningDescription | Res |
Rooms
| Level | Type | Length | Width | Dimensions |
|---|---|---|---|---|
| Second Level | 1pc Bathroom | 2.11 x 5.9 | ||
| Second Level | Bedroom | 6.11 x 9.8 | ||
| Second Level | Bedroom | 9.4 x 10.2 | ||
| Second Level | Primary Bedroom | 10.5 x 13.2 | ||
| Second Level | Laundry Room | 5.1 x 7.3 | ||
| Second Level | Storage | 4 x 3.5 | ||
| Second Level | 4pc Bathroom | 9.9 x 11.10 | ||
| Second Level | Kitchen | 9.9 x 11.10 | ||
| Second Level | Dining Room | 13.3 x 8.11 | ||
| Second Level | Living Room | 17.11 x 8.10 | ||
| Second Level | Foyer | 3.3 x 3.5 | ||
| Main Level | Sunroom | 9.5 x 13.4 | ||
| Main Level | Living Room | 15.5 x 12 | ||
| Main Level | Foyer | 3.3 x 3.9 | ||
| Main Level | Laundry Room | 7.7 x 8.10 | ||
| Main Level | 4pc Bathroom | 7.7 x 6.7 | ||
| Main Level | Bedroom | 10.8 x 11.10 | ||
| Main Level | Primary Bedroom | 9.2 x 20.2 | ||
| Main Level | Den | 10.8 x 11.1 | ||
| Main Level | Dining Room | 12.3 x 9.7 | ||
| Main Level | Kitchen | 11.2 x 9.7 | ||
| Main Level | Foyer | 3 x 5.3 |
https://www.realtor.ca/real-estate/27375593/134-queen-street-harrow

Suite 300 - 3390 Walker Road
Windsor, Ontario N8W 3S1
Interested?
Contact us for more information




















































