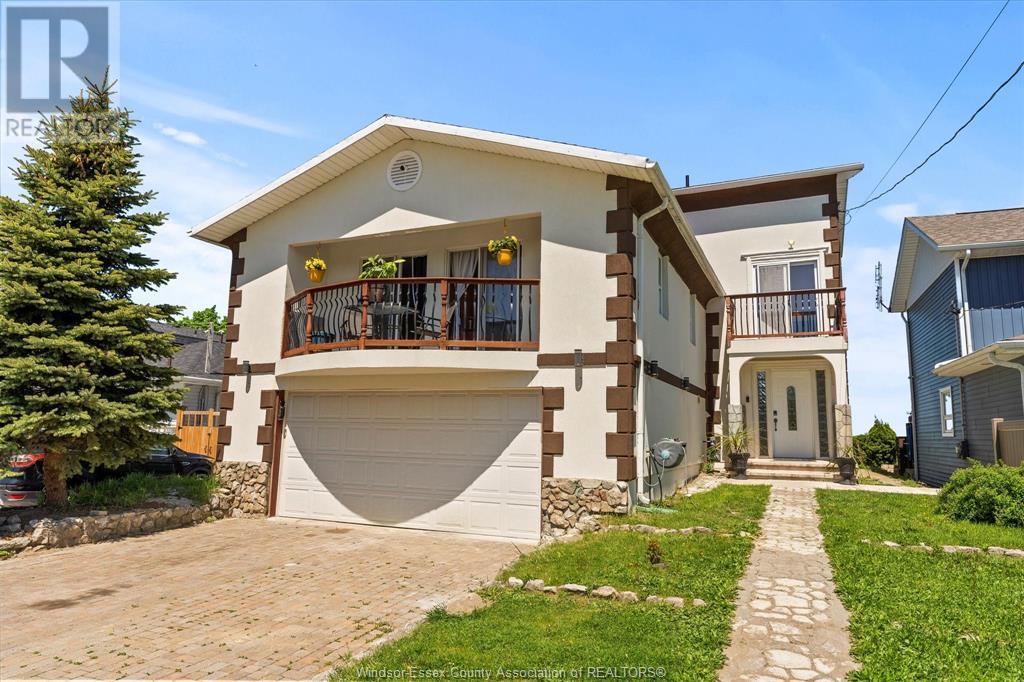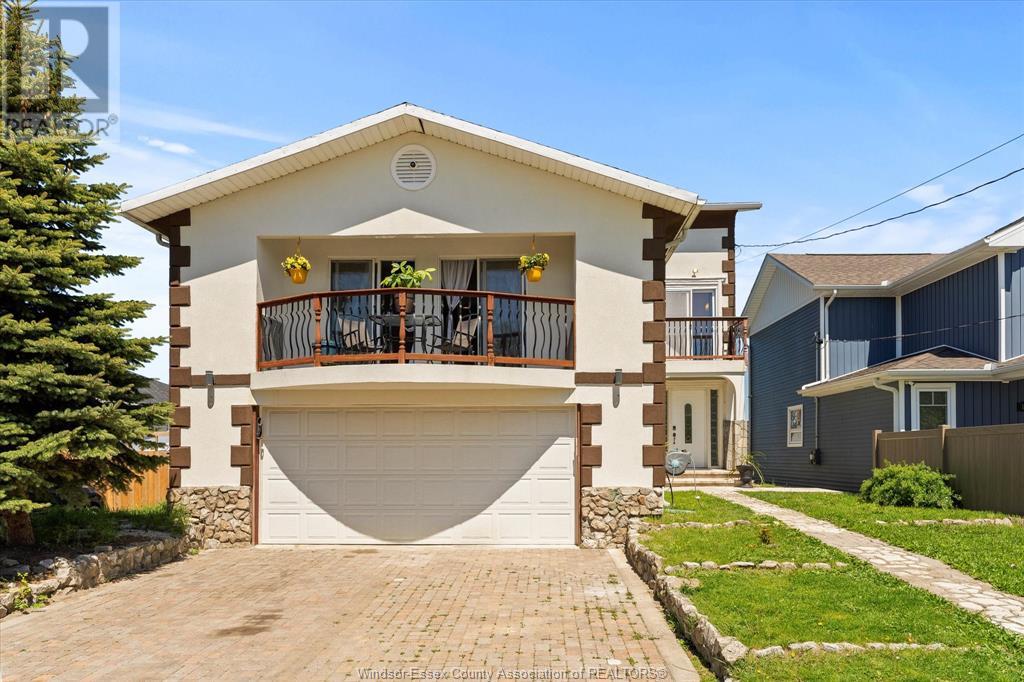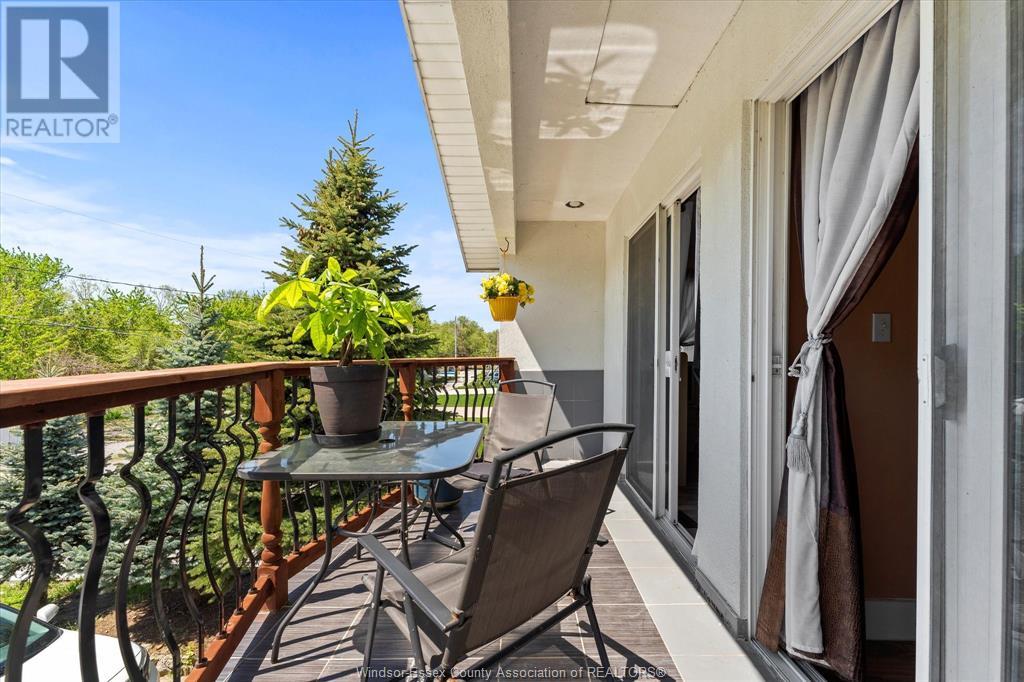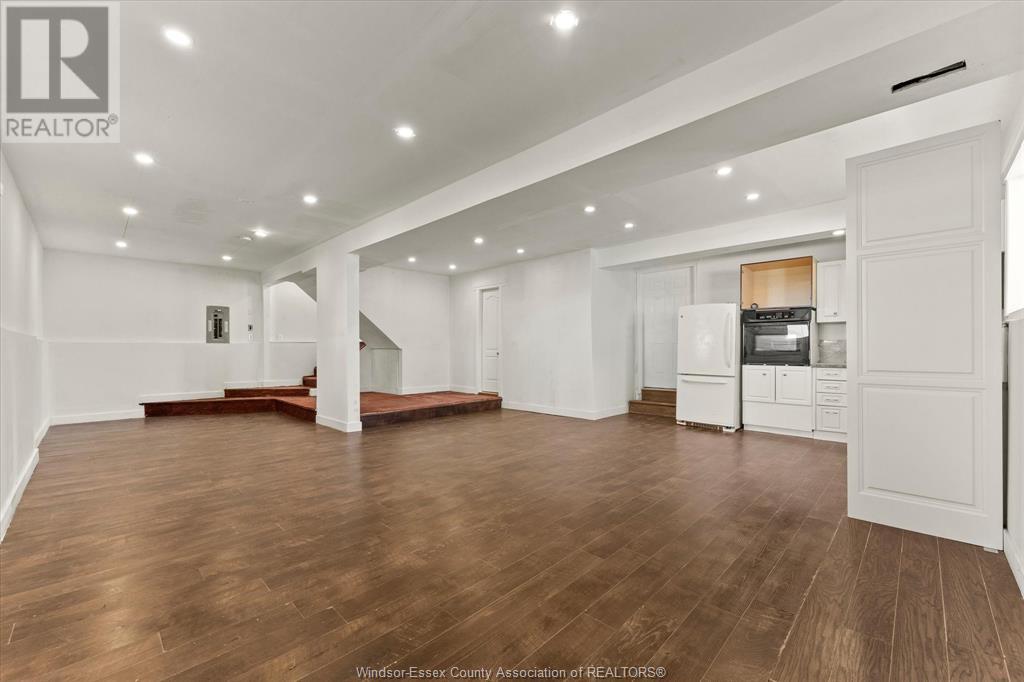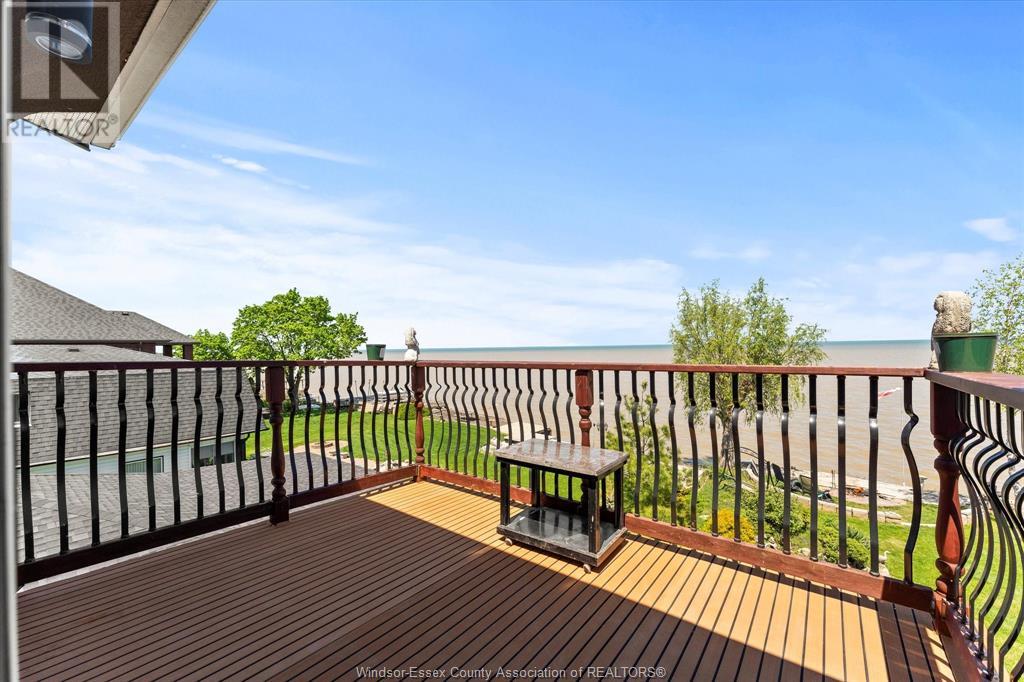1342 Shoreline Avenue Belle River, Ontario N0R 1A0
$1,350,000
WATERFRONT property on a private road! This 2 storey home with all three levels above sea level, features four generously sized bedrooms & four full bathrooms, including two ensuites. The open concept layout is accentuated by large windows that not only flood the space with natural light but also provide uninterrupted views of the water. The large kitchen, complete with a central island is perfect for entertaining or daily family meals. The finished lower level adds a versatile space for entertainment or leisure. The main floor office is an ideal workspace with inspiring views of the water. Step outside onto the large balcony & enjoy the panoramic water views or retreat to the second balcony from the primary bedroom for more intimate moments. As the day ends, unwind & witness the sunsets that paint the sky, a daily spectacle from this amazing property. Waiting for your finishing touches to make this your dream home. Please contact REALTOR® to schedule a private showing. (id:55464)
Open House
This property has open houses!
2:00 pm
Ends at:4:00 pm
Property Details
| MLS® Number | 24011710 |
| Property Type | Single Family |
| Features | Double Width Or More Driveway, Front Driveway |
| WaterFrontType | Waterfront |
Building
| BathroomTotal | 4 |
| BedroomsAboveGround | 4 |
| BedroomsTotal | 4 |
| Appliances | Hot Tub, Cooktop, Dryer, Microwave, Washer, Oven |
| ConstructionStyleAttachment | Detached |
| ExteriorFinish | Concrete/stucco |
| FlooringType | Ceramic/porcelain, Hardwood, Laminate, Marble |
| FoundationType | Block |
| HeatingFuel | Natural Gas |
| HeatingType | Furnace |
| StoriesTotal | 2 |
| Type | House |
Parking
| Garage |
Land
| Acreage | No |
| SizeIrregular | 45.17xirregular |
| SizeTotalText | 45.17xirregular |
| ZoningDescription | R1 |
Rooms
| Level | Type | Length | Width | Dimensions |
|---|---|---|---|---|
| Second Level | 4pc Ensuite Bath | Measurements not available | ||
| Second Level | 4pc Ensuite Bath | Measurements not available | ||
| Second Level | Primary Bedroom | 19 x 21 | ||
| Second Level | Bedroom | 13 x 10 | ||
| Basement | 3pc Bathroom | Measurements not available | ||
| Basement | Recreation Room | 32 x 20 | ||
| Basement | Kitchen | 9 x 9 | ||
| Main Level | 4pc Bathroom | Measurements not available | ||
| Main Level | Eating Area | 13 x 10 | ||
| Main Level | Office | 9 x 10 | ||
| Main Level | Bedroom | 11 x 10 | ||
| Main Level | Bedroom | 11 x 10 | ||
| Main Level | Living Room | 19 x 21 | ||
| Main Level | Kitchen | 13 x 15 |
https://www.realtor.ca/real-estate/26921788/1342-shoreline-avenue-belle-river
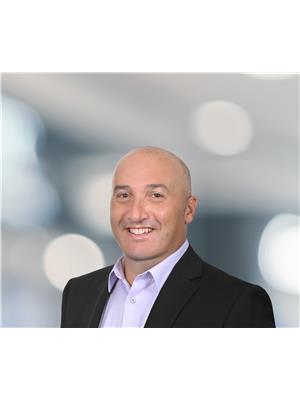
13266 Tecumseh Rd E
Windsor, Ontario N8N 3T6
Interested?
Contact us for more information

