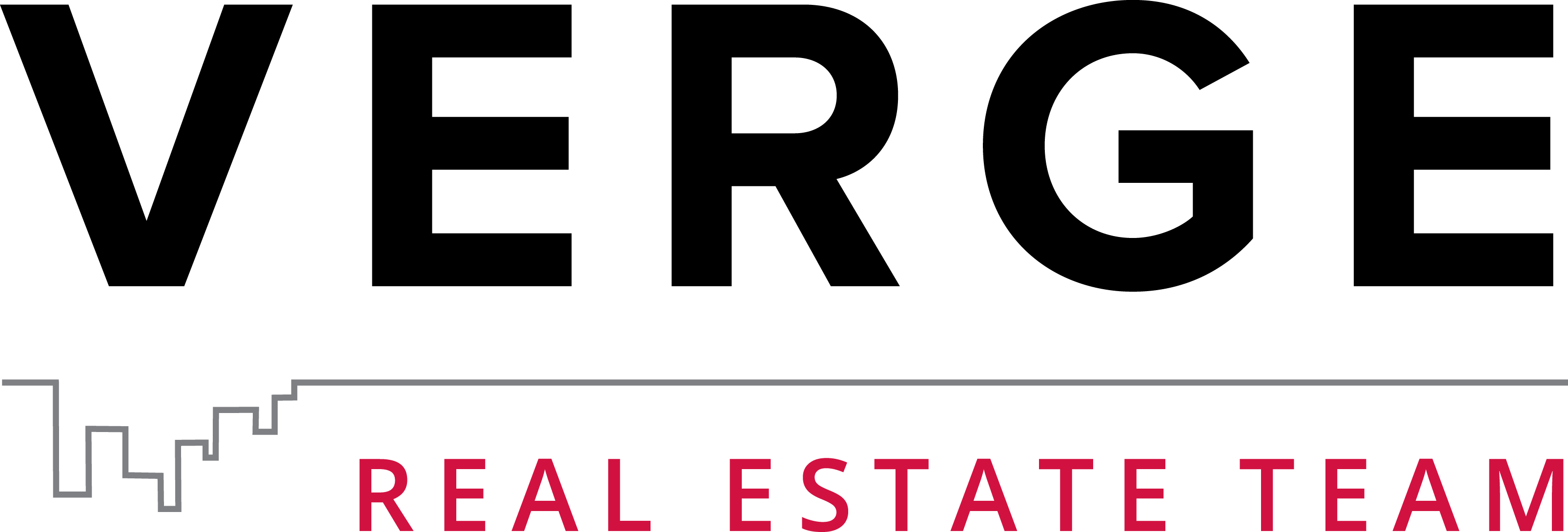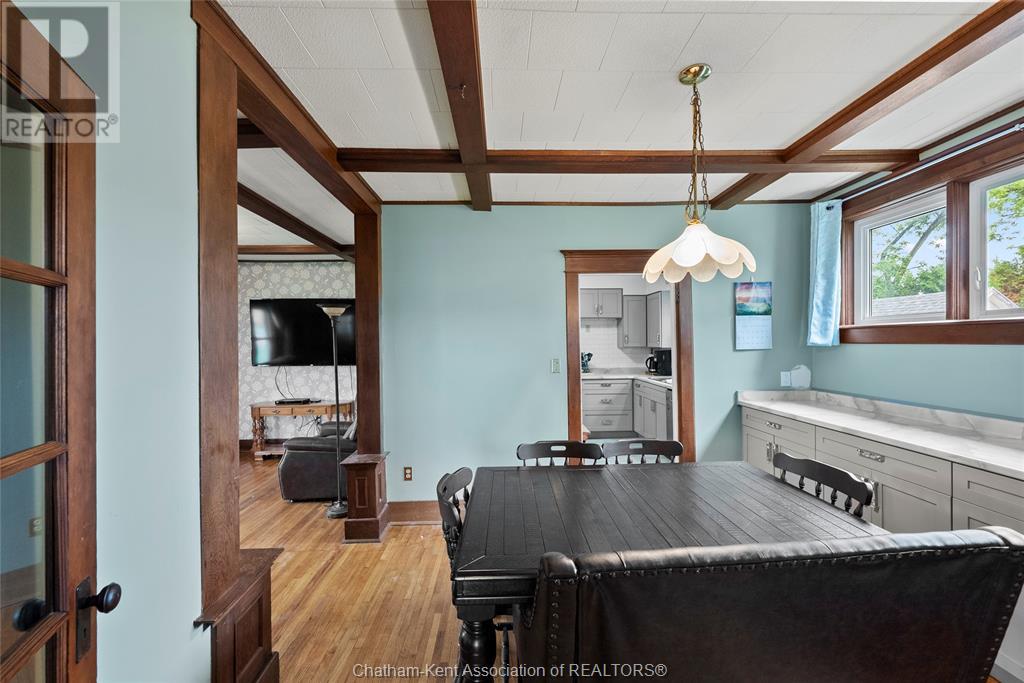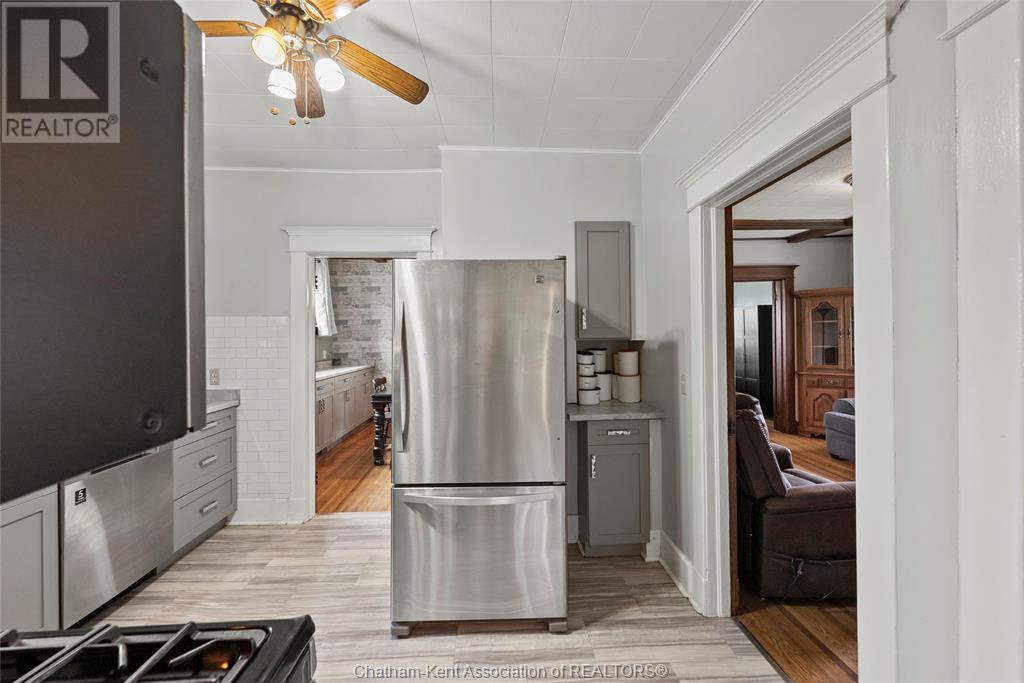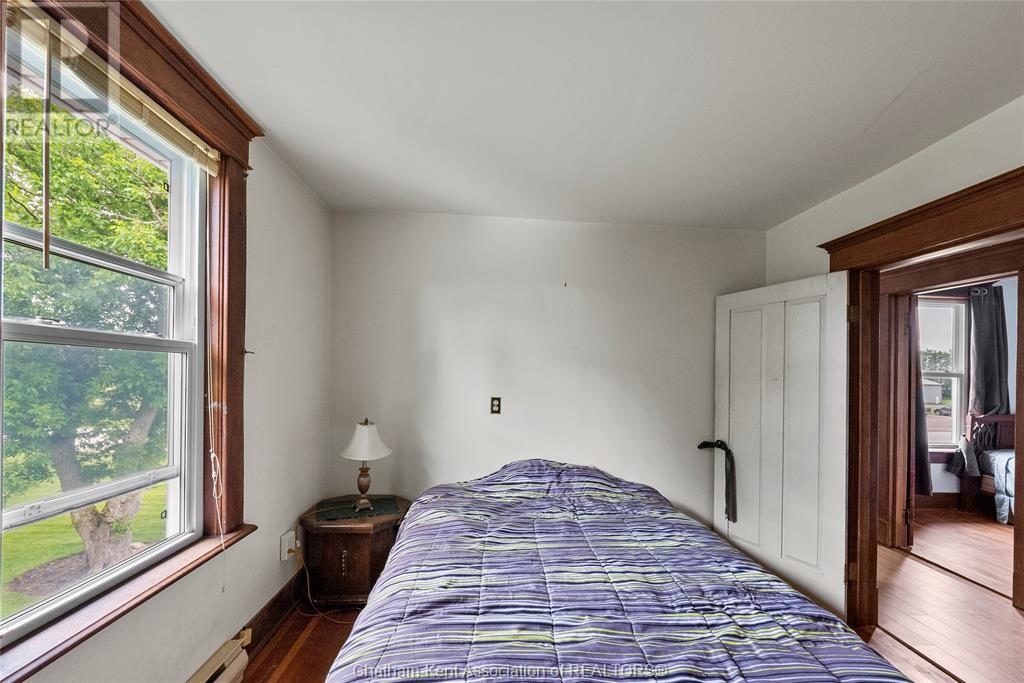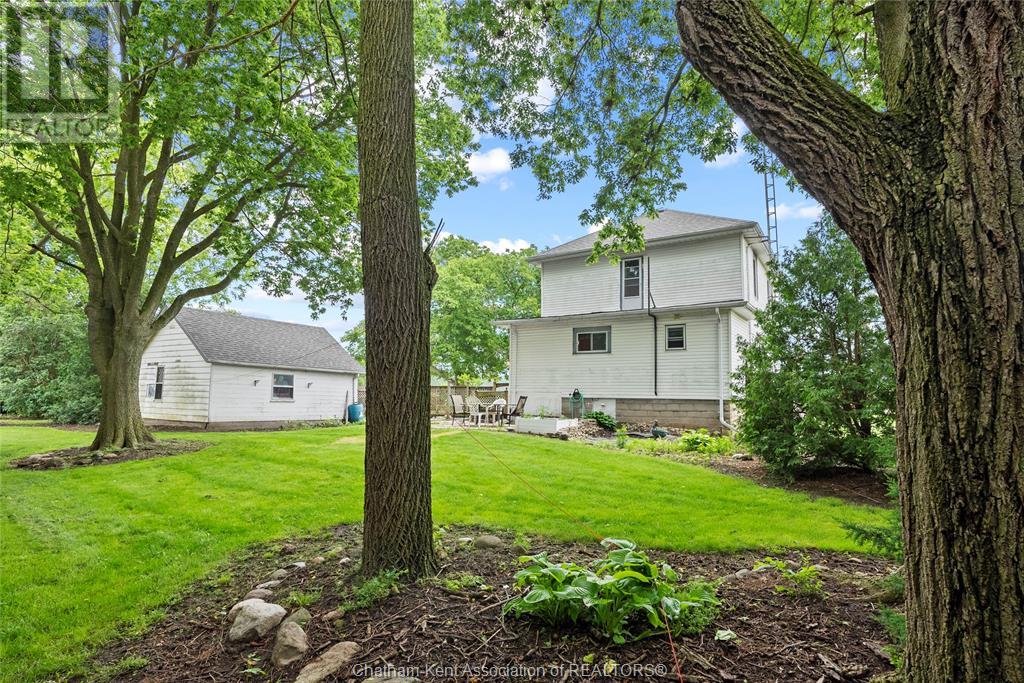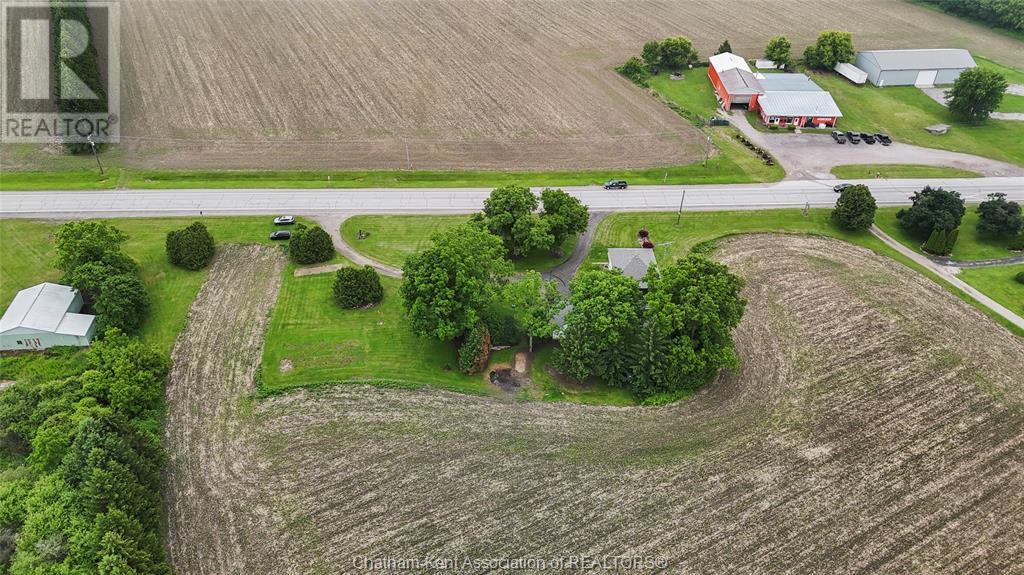13521 Longwoods Road Thamesville, Ontario N0P 2K0
$499,900
Welcome to your dream country retreat on 4.74 acres, right outside of Thamesville, ON. This family home offers a perfect blend of rustic charm and modern comfort surrounded by farmland. Prepare to be captivated by beautiful wood accents and finishes in the spacious dining, family and living rooms. The kitchen is tastefully updated with modern cupboards, tiled backsplash and luxury vinyl plank flooring. The convenient main floor laundry is adjacent to the 4pc bathroom, also accessed by a separate door to the additional second floor stairway. Upstairs you’ll find 4 spacious bedrooms. Outside, the property offers many opportunities for recreation or simply unwind in the peaceful surroundings. A semi-circle driveway and detached garage add to the convenience of this rural lifestyle. Approximately 3 acres is currently leased for farming. This property is being sold as-is, where-is as per direction of the estate. (id:55464)
Open House
This property has open houses!
1:00 pm
Ends at:3:00 pm
Property Details
| MLS® Number | 24013056 |
| Property Type | Agriculture |
| Farm Type | Cash Crop |
| Features | Gravel Driveway |
| Structure | None |
Building
| Bathroom Total | 1 |
| Bedrooms Above Ground | 4 |
| Bedrooms Total | 4 |
| Constructed Date | 1915 |
| Construction Style Attachment | Detached |
| Cooling Type | Central Air Conditioning |
| Exterior Finish | Aluminum/vinyl |
| Flooring Type | Hardwood, Cushion/lino/vinyl |
| Foundation Type | Block |
| Heating Fuel | Natural Gas |
| Heating Type | Forced Air |
| Stories Total | 2 |
| Type | House |
Parking
| Detached Garage | |
| Garage |
Land
| Acreage | Yes |
| Sewer | Septic System |
| Size Irregular | 4.748 |
| Size Total | 4.748 Ac|3 - 10 Acres |
| Size Total Text | 4.748 Ac|3 - 10 Acres |
| Zoning Description | A1 |
Rooms
| Level | Type | Length | Width | Dimensions |
|---|---|---|---|---|
| Second Level | Bedroom | 10 ft ,4 in | 9 ft ,8 in | 10 ft ,4 in x 9 ft ,8 in |
| Second Level | Bedroom | 11 ft ,6 in | 9 ft ,9 in | 11 ft ,6 in x 9 ft ,9 in |
| Second Level | Bedroom | 10 ft ,6 in | 10 ft | 10 ft ,6 in x 10 ft |
| Second Level | Primary Bedroom | 11 ft ,8 in | 9 ft ,11 in | 11 ft ,8 in x 9 ft ,11 in |
| Main Level | 4pc Bathroom | 8 ft ,6 in | 7 ft ,6 in | 8 ft ,6 in x 7 ft ,6 in |
| Main Level | Laundry Room | 9 ft ,2 in | 7 ft ,7 in | 9 ft ,2 in x 7 ft ,7 in |
| Main Level | Kitchen | 11 ft ,8 in | 10 ft ,4 in | 11 ft ,8 in x 10 ft ,4 in |
| Main Level | Family Room | 13 ft ,1 in | 11 ft ,8 in | 13 ft ,1 in x 11 ft ,8 in |
| Main Level | Dining Room | 11 ft ,9 in | 10 ft ,5 in | 11 ft ,9 in x 10 ft ,5 in |
| Main Level | Living Room | 11 ft ,9 in | 11 ft ,9 in | 11 ft ,9 in x 11 ft ,9 in |
| Main Level | Foyer | 8 ft ,8 in | 7 ft ,5 in | 8 ft ,8 in x 7 ft ,5 in |
https://www.realtor.ca/real-estate/26997394/13521-longwoods-road-thamesville

Sales Representative
(519) 917-2635
www.facebook.com/chrisspaffordck
www.instagram.com/spaffordrealestate/

425 Mcnaughton Ave W.
Chatham, Ontario N7L 4K4


425 Mcnaughton Ave W.
Chatham, Ontario N7L 4K4
Interested?
Contact us for more information
