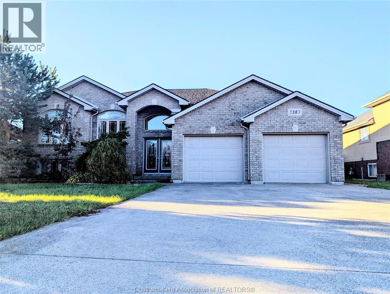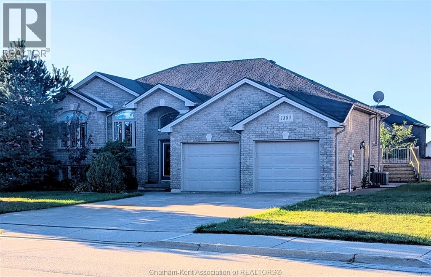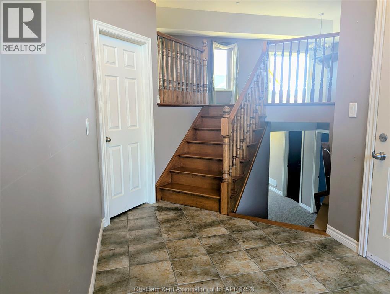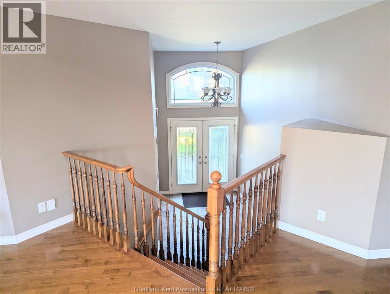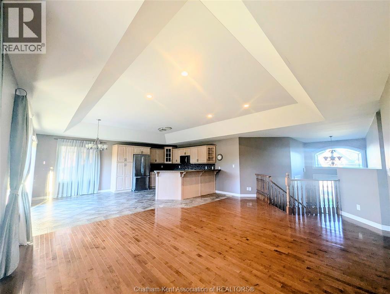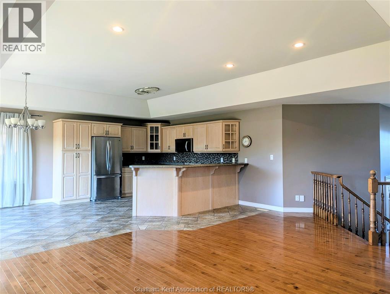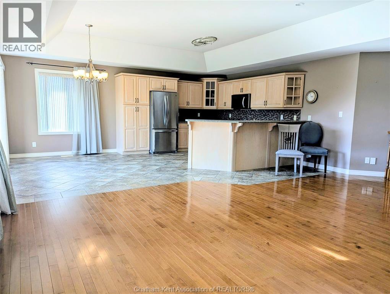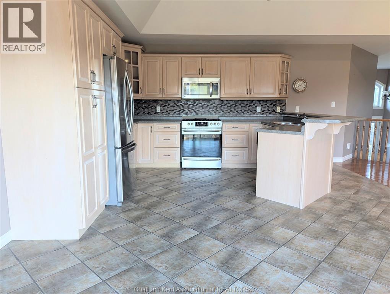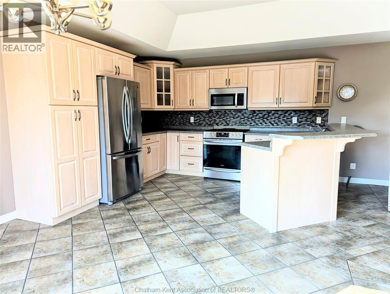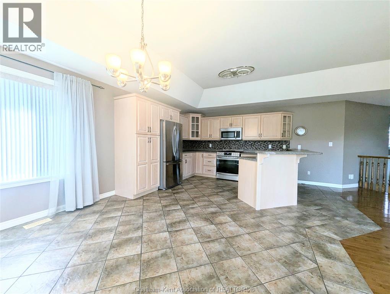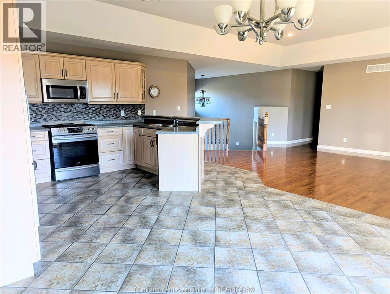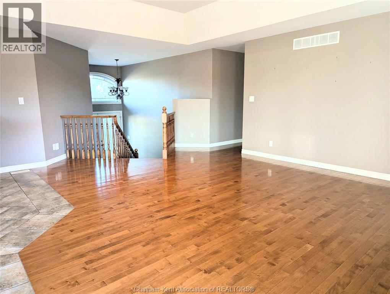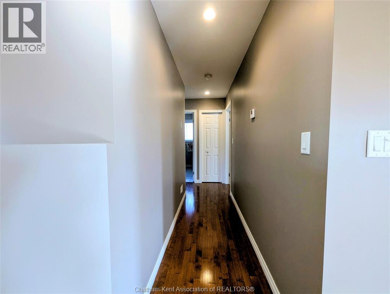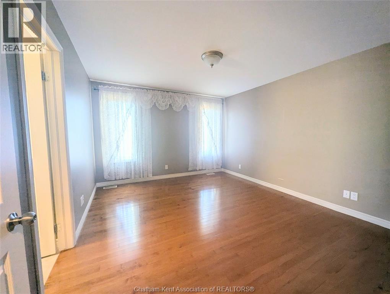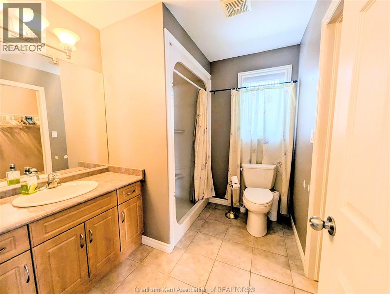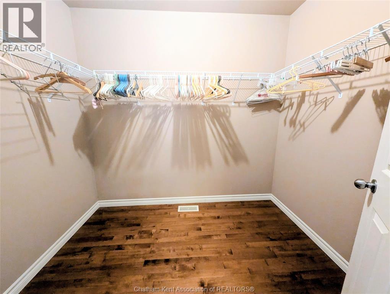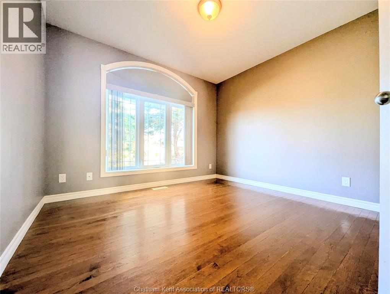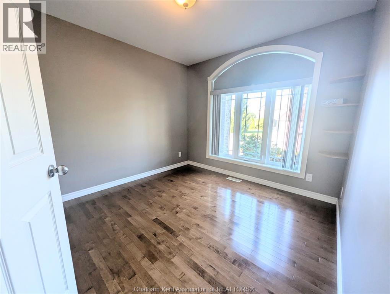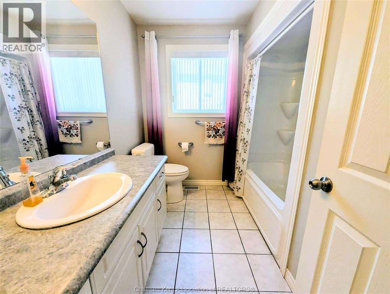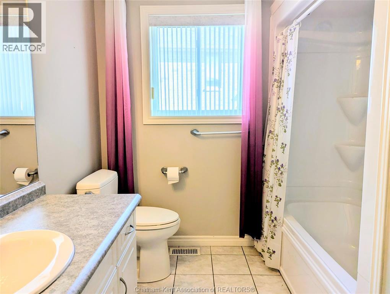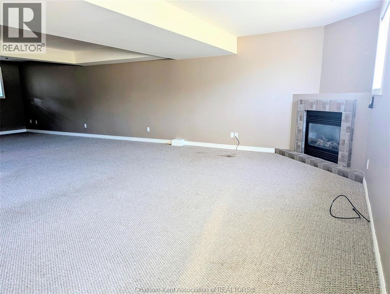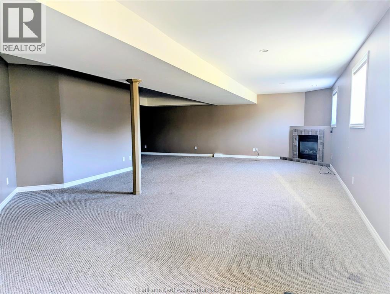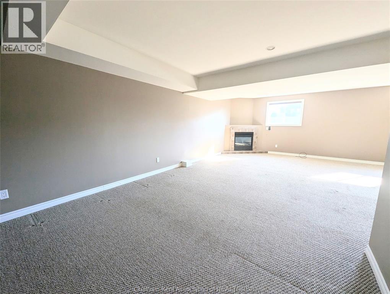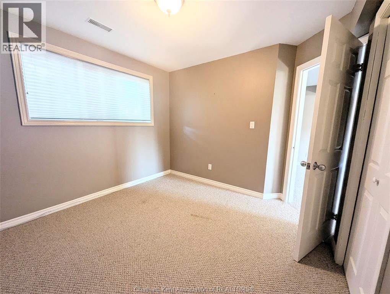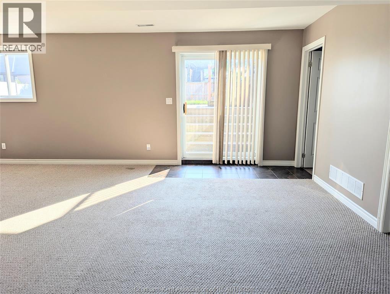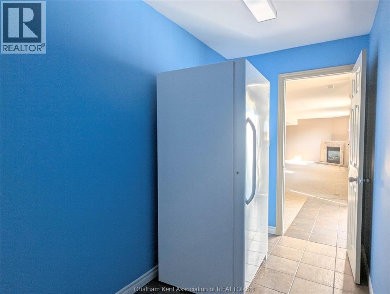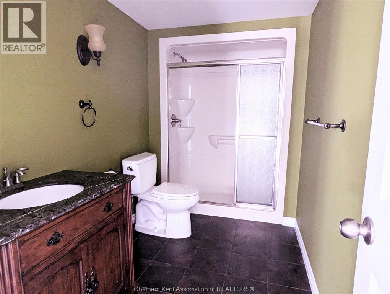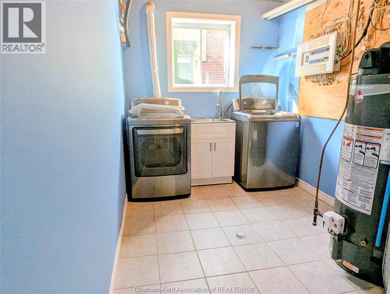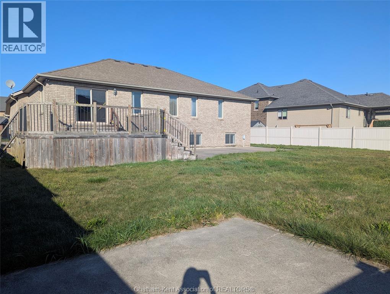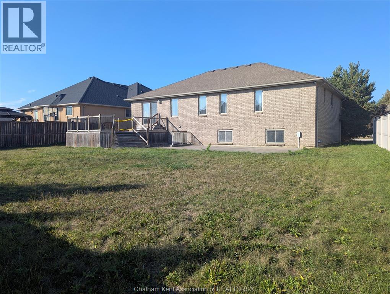1383 Girard Drive Lakeshore, Ontario N8L 0S1
$869,900
LOCATION! LOCATION!! BEAUTIFUL ALL BRICK RAISED RANCH ON LARGE PIE-SHAPED LOT IN SOUGHT AFTER LAKESHORE NEW CENTRE ESTATES! APPROXIMATELY 1550 SQ FT AND FULLY FINISHED ON BOTH LEVELS. NICE OPEN FOYER WITH WALK-IN CLOSET. GORGEOUS MAPLE HARDWOODS THRU-OUT MAIN FLOOR. LOVELY MASTER WITH ENSUITE AND WALK IN CLOSET. OPEN CONCEPT KITCHEN/DINING/LIVING AREA WITH PATIO DOORS TO DECK AND REAR YARD. LOWER LEVEL FEATURES HUGE FAMILY ROOM WITH GAS FIREPLACE. 4TH BEDROOM. GAME OR OFFICE AREA. LARGE 3PC BATH AND FINISHED STORAGE AREA. THE LOWER LEVEL WALK-OUT IS A HUGE BONUS AND PROVIDES OPPORTUNITY FOR SUITE POTENTIAL. HIGH CEILINGS INCLUDING THE 23' X 22.6' DOUBLE ATTACH GARAGE. THIS HOME HAS GREAT CURB APPEAL AND SO MUCH MORE SO CALL TODAY FOR YOUR PERSONAL VIEWING! (id:55464)
Property Details
| MLS® Number | 25026161 |
| Property Type | Single Family |
| Features | Double Width Or More Driveway, Concrete Driveway |
Building
| Bathroom Total | 3 |
| Bedrooms Above Ground | 3 |
| Bedrooms Below Ground | 1 |
| Bedrooms Total | 4 |
| Architectural Style | Raised Ranch |
| Constructed Date | 2004 |
| Exterior Finish | Brick |
| Flooring Type | Carpeted, Hardwood |
| Foundation Type | Concrete |
| Heating Fuel | Natural Gas |
| Heating Type | Forced Air |
| Type | House |
Parking
| Garage |
Land
| Acreage | No |
| Size Irregular | 65.75 X 131.46 |
| Size Total Text | 65.75 X 131.46 |
| Zoning Description | Res |
Rooms
| Level | Type | Length | Width | Dimensions |
|---|---|---|---|---|
| Lower Level | Laundry Room | 12 ft | 7 ft | 12 ft x 7 ft |
| Lower Level | Storage | 12 ft | 5 ft ,6 in | 12 ft x 5 ft ,6 in |
| Lower Level | 3pc Bathroom | Measurements not available | ||
| Lower Level | Bedroom | 10 ft | 10 ft | 10 ft x 10 ft |
| Lower Level | Other | 17 ft ,6 in | 10 ft ,6 in | 17 ft ,6 in x 10 ft ,6 in |
| Lower Level | Family Room/fireplace | 37 ft | 17 ft ,6 in | 37 ft x 17 ft ,6 in |
| Main Level | Foyer | 12 ft | 7 ft | 12 ft x 7 ft |
| Main Level | 4pc Bathroom | Measurements not available | ||
| Main Level | Bedroom | 10 ft | 10 ft ,6 in | 10 ft x 10 ft ,6 in |
| Main Level | Bedroom | 11 ft ,6 in | 10 ft ,6 in | 11 ft ,6 in x 10 ft ,6 in |
| Main Level | 3pc Ensuite Bath | Measurements not available | ||
| Main Level | Primary Bedroom | 14 ft | 12 ft | 14 ft x 12 ft |
| Main Level | Kitchen/dining Room | 20 ft ,6 in | 13 ft | 20 ft ,6 in x 13 ft |
| Main Level | Living Room | 19 ft ,6 in | 16 ft ,6 in | 19 ft ,6 in x 16 ft ,6 in |
https://www.realtor.ca/real-estate/28998095/1383-girard-drive-lakeshore


220 Wellington St W
Chatham, Ontario N7M 1J6


220 Wellington St W
Chatham, Ontario N7M 1J6
Contact Us
Contact us for more information


