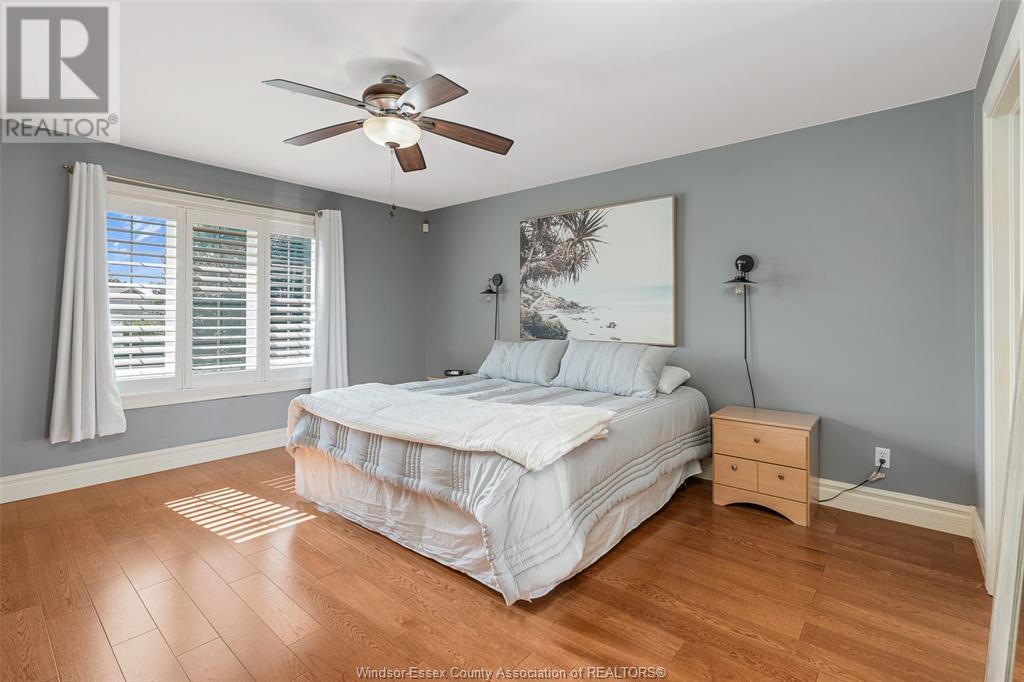14 Willow Crescent Essex, Ontario N8M 3C4
$699,900
WELCOME TO 14 WILLOW CRES IN THE NEIGHBORHOOD KNOWN AS TULLEY MEADOWS IN THE TOWN OF ESSEX. THIS SPACIOUS FAMILY HOME IS 2500 SQ FT ON A QUIET CUL-DE-SAC OFFERING 3 LARGE BEDROOMS & 2.5 BATHS. THE MAIN FLOOR OFFERS A LARGE FOYER, HALF BATH, LIVING ROOM, DINING ROOM, EAT IN KITCHEN & FAMILY ROOM WITH A GAS FIREPLACE. TAKE THE LARGE OAK STAIRCASE UPSTAIRS WHERE YOU WILL FIND A FULL BATH, 2ND FLOOR LAUNDRY ROOM & 3 VERY LARGE BEDROOMS INCLUDING THE MASTER WITH ENSUITE & WIC. DOWNSTAIRS YOU WILL FIND A FULL HIGH AND DRY PARTIALLY FINISHED BASEMENT WITH A LARGE FAMILY ROOM, UTILITY ROOM, WOODWORKING WORK SHOP & COLD CELLAR. OUTSIDE YOU WILL FIND BOTH FRONT & REAR COVERED PORCHES, A NICELY LANDSCAPED REAR YARD SPANNING 130'IN WIDTH, LOADS OF PARKING WITH THE 3 CAR WIDE DRIVEWAY PLUS THE 2 CAR GARAGE. WALKING DISTANCE TO SCHOOLS, PARKS & TRAILS. (id:55464)
Property Details
| MLS® Number | 24021561 |
| Property Type | Single Family |
| Features | Cul-de-sac, Double Width Or More Driveway, Concrete Driveway, Finished Driveway, Front Driveway |
Building
| BathroomTotal | 3 |
| BedroomsAboveGround | 3 |
| BedroomsBelowGround | 1 |
| BedroomsTotal | 4 |
| Appliances | Dryer, Refrigerator, Stove, Washer |
| ConstructedDate | 2000 |
| ConstructionStyleAttachment | Detached |
| CoolingType | Central Air Conditioning |
| ExteriorFinish | Aluminum/vinyl, Brick |
| FireplaceFuel | Gas |
| FireplacePresent | Yes |
| FireplaceType | Insert |
| FlooringType | Carpeted, Hardwood, Laminate |
| FoundationType | Concrete |
| HalfBathTotal | 1 |
| HeatingFuel | Natural Gas |
| HeatingType | Forced Air, Furnace |
| StoriesTotal | 2 |
| Type | House |
Parking
| Attached Garage | |
| Garage | |
| Inside Entry |
Land
| Acreage | No |
| FenceType | Fence |
| LandscapeFeatures | Landscaped |
| SizeIrregular | 40xirreg |
| SizeTotalText | 40xirreg |
| ZoningDescription | R1 |
Rooms
| Level | Type | Length | Width | Dimensions |
|---|---|---|---|---|
| Second Level | Laundry Room | Measurements not available | ||
| Second Level | 4pc Bathroom | Measurements not available | ||
| Second Level | Bedroom | Measurements not available | ||
| Second Level | Bedroom | Measurements not available | ||
| Second Level | 4pc Ensuite Bath | Measurements not available | ||
| Second Level | Primary Bedroom | Measurements not available | ||
| Basement | Cold Room | Measurements not available | ||
| Basement | Workshop | Measurements not available | ||
| Basement | Utility Room | Measurements not available | ||
| Basement | Family Room | Measurements not available | ||
| Main Level | Living Room/fireplace | Measurements not available | ||
| Main Level | Kitchen | Measurements not available | ||
| Main Level | Dining Room | Measurements not available | ||
| Main Level | Family Room | Measurements not available | ||
| Main Level | Foyer | Measurements not available | ||
| Main Level | 2pc Bathroom | Measurements not available |
https://www.realtor.ca/real-estate/27437492/14-willow-crescent-essex


59 Eugenie St. East
Windsor, Ontario N8X 2X9
Interested?
Contact us for more information




















































