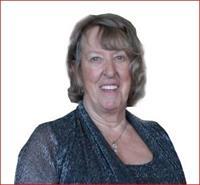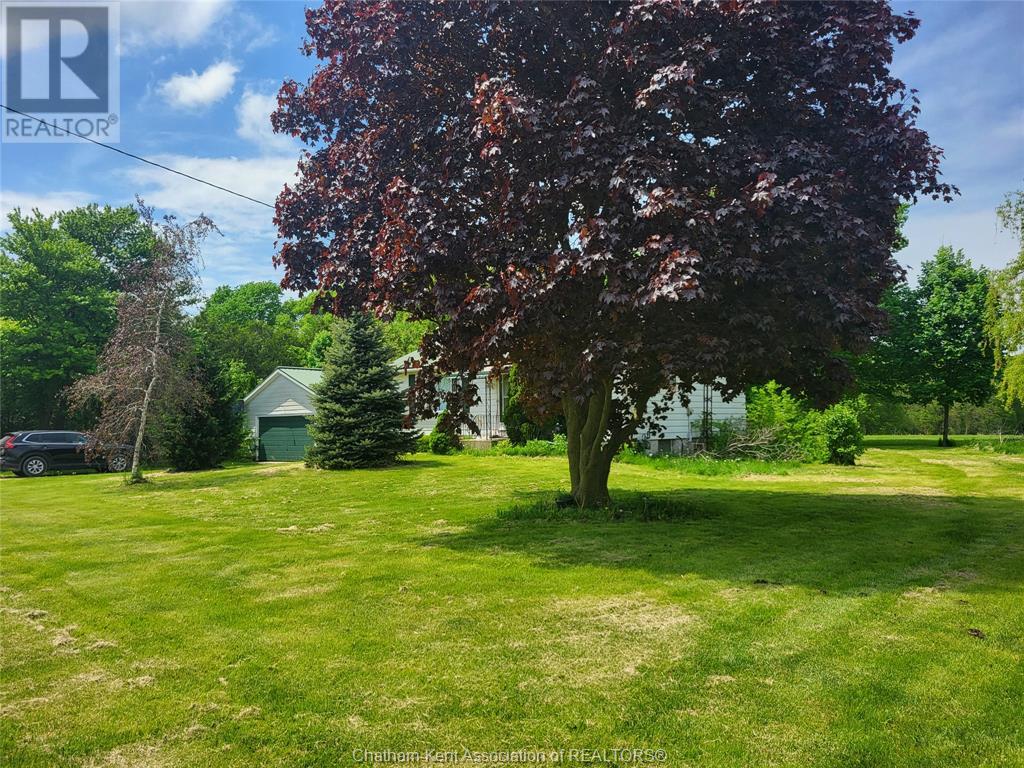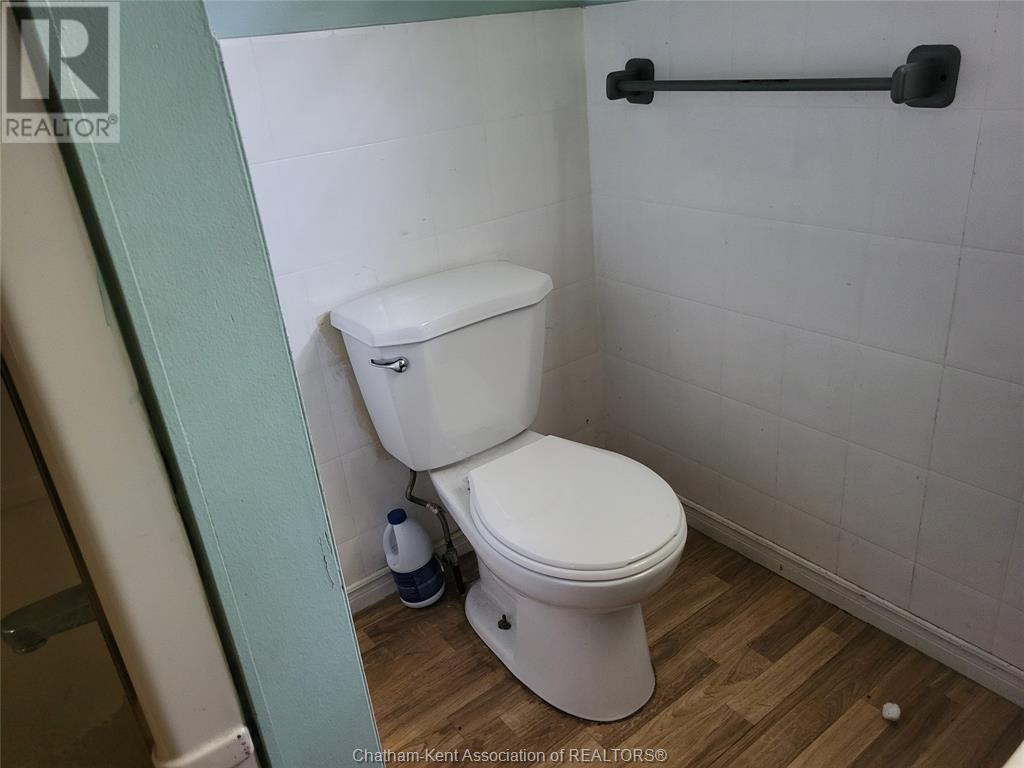14069 Norton Line North Orford Township, Ontario N0P 2K0
2 Bedroom
1 Bathroom
Bungalow
Central Air Conditioning
Forced Air, Furnace
$369,000
COUNTRY LIVING. 2 BEDROOM BUNGALOW WITH ALMOST 1/2 ACRE LOT. LIVING ROOM, KITCHEN, 4 PIECE BATH AND LAUNDRY ROOM ALL ON ONE FLOOR. 2 CAR GARAGE WITH HYDRO. STEEL ROOF ON GARAGE AND HOME. FRONT PORCH TO ENJOY ON QUIET SUMMER EVENING HOME NEEDS SOME TLC. COME OUT AND SEE THIS ONE please call realtor concerning well. (id:55464)
Property Details
| MLS® Number | 24011007 |
| Property Type | Single Family |
| Features | Double Width Or More Driveway, Gravel Driveway |
Building
| Bathroom Total | 1 |
| Bedrooms Above Ground | 2 |
| Bedrooms Total | 2 |
| Architectural Style | Bungalow |
| Cooling Type | Central Air Conditioning |
| Exterior Finish | Aluminum/vinyl |
| Flooring Type | Ceramic/porcelain, Laminate |
| Foundation Type | Concrete |
| Heating Fuel | Natural Gas |
| Heating Type | Forced Air, Furnace |
| Stories Total | 1 |
| Type | House |
Parking
| Attached Garage | |
| Garage |
Land
| Acreage | No |
| Sewer | Septic System |
| Size Irregular | 130.43x130.44 |
| Size Total Text | 130.43x130.44|under 1/2 Acre |
| Zoning Description | A |
Rooms
| Level | Type | Length | Width | Dimensions |
|---|---|---|---|---|
| Main Level | Laundry Room | 13 ft | 9 ft ,3 in | 13 ft x 9 ft ,3 in |
| Main Level | Primary Bedroom | 12 ft ,6 in | 12 ft ,3 in | 12 ft ,6 in x 12 ft ,3 in |
| Main Level | Bedroom | 12 ft ,4 in | 9 ft | 12 ft ,4 in x 9 ft |
| Main Level | 4pc Bathroom | 8 ft | 6 ft | 8 ft x 6 ft |
| Main Level | Living Room | 22 ft | 12 ft ,4 in | 22 ft x 12 ft ,4 in |
| Main Level | Kitchen | 12 ft ,5 in | 15 ft ,8 in | 12 ft ,5 in x 15 ft ,8 in |
https://www.realtor.ca/real-estate/26896271/14069-norton-line-north-orford-township

M.C. HOMES REALTY INC.
30 Victoria St. P.o. Box 369
Thamesville, Ontario N0P 2K0
30 Victoria St. P.o. Box 369
Thamesville, Ontario N0P 2K0
Contact Us
Contact us for more information




























