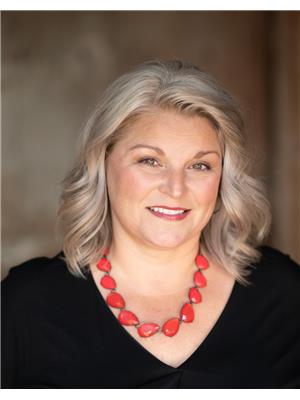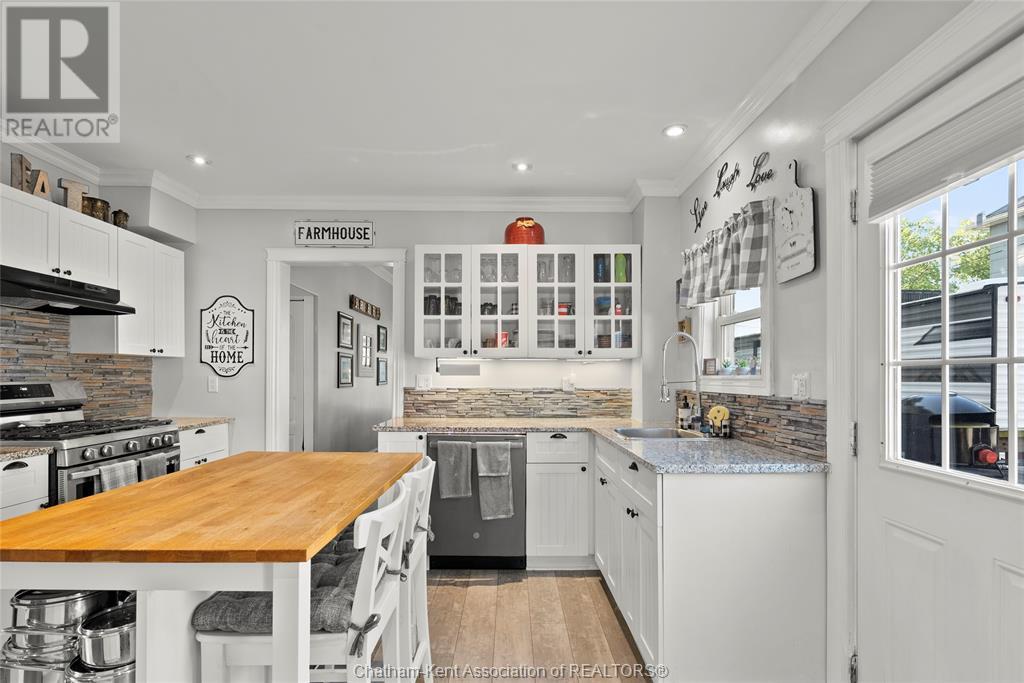141 Margaret Avenue Wallaceburg, Ontario N8A 2A2
$489,900
This Victorian gem offers the perfect blend of historic elegance and modern amenities, making it an ideal choice for those seeking both charm and modern convenience. This stunner boasts 5 spacious bedrooms and 2.5 baths. On the main floor, an updated kitchen, a lovely dining room, a cozy family room and a comfortable living room. The spacious main floor primary bedroom is large enough to accommodate a king size bed plus dressers. Also on the main, a 3pc bath which hosts the washer and dryer. Upstairs, you’ll find 4 additional bedrooms, a 4 pc and a 2pc bath. Step outside to discover a beautifully landscaped backyard with a large deck, pool and hot tub, perfect for unwinding or entertaining guests. Driveway in the back from Mary St. or the front on Margaret. Pickle ball court & park right across the street. Updates include, kitchen (2015), some new flooring, all windows, 15x24 back deck (5yrs old), electrical ( 2018), metal roof (2015), veranda roof (2021), boiler system (2015) (id:55464)
Property Details
| MLS® Number | 24026979 |
| Property Type | Single Family |
| Features | Double Width Or More Driveway, Front Driveway, Rear Driveway |
| PoolType | Above Ground Pool |
| WaterFrontType | Waterfront Nearby |
Building
| BathroomTotal | 3 |
| BedroomsAboveGround | 5 |
| BedroomsTotal | 5 |
| Appliances | Hot Tub, Dishwasher, Dryer, Refrigerator, Stove, Washer |
| ConstructedDate | 1880 |
| ConstructionStyleAttachment | Detached |
| ExteriorFinish | Aluminum/vinyl |
| FlooringType | Carpeted, Hardwood, Cushion/lino/vinyl |
| FoundationType | Block |
| HalfBathTotal | 1 |
| HeatingFuel | Natural Gas |
| HeatingType | Boiler, Ductless, Space Heater |
| StoriesTotal | 2 |
| Type | House |
Land
| Acreage | No |
| FenceType | Fence |
| LandscapeFeatures | Landscaped |
| SizeIrregular | 62x198 |
| SizeTotalText | 62x198|under 1/2 Acre |
| ZoningDescription | R3 |
Rooms
| Level | Type | Length | Width | Dimensions |
|---|---|---|---|---|
| Second Level | 2pc Bathroom | Measurements not available | ||
| Second Level | 4pc Bathroom | Measurements not available | ||
| Second Level | Bedroom | 11 ft ,7 in | 6 ft ,7 in | 11 ft ,7 in x 6 ft ,7 in |
| Second Level | Bedroom | 11 ft ,8 in | 8 ft ,1 in | 11 ft ,8 in x 8 ft ,1 in |
| Second Level | Bedroom | 11 ft ,10 in | 15 ft ,2 in | 11 ft ,10 in x 15 ft ,2 in |
| Second Level | Bedroom | 9 ft ,2 in | 15 ft ,5 in | 9 ft ,2 in x 15 ft ,5 in |
| Main Level | Family Room | 10 ft ,5 in | 15 ft ,2 in | 10 ft ,5 in x 15 ft ,2 in |
| Main Level | 3pc Bathroom | Measurements not available | ||
| Main Level | Primary Bedroom | 15 ft ,1 in | 11 ft | 15 ft ,1 in x 11 ft |
| Main Level | Dining Room | 10 ft ,5 in | 15 ft ,2 in | 10 ft ,5 in x 15 ft ,2 in |
| Main Level | Living Room | 18 ft ,10 in | 18 ft ,9 in | 18 ft ,10 in x 18 ft ,9 in |
| Main Level | Kitchen | 14 ft ,5 in | 15 ft ,6 in | 14 ft ,5 in x 15 ft ,6 in |
https://www.realtor.ca/real-estate/27617440/141-margaret-avenue-wallaceburg


425 Mcnaughton Ave W.
Chatham, Ontario N7L 4K4
Interested?
Contact us for more information




















































