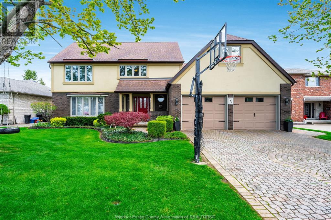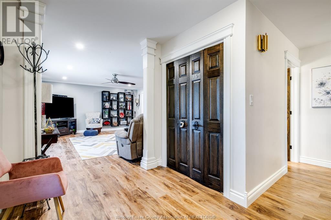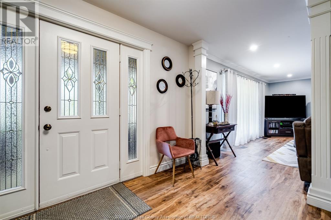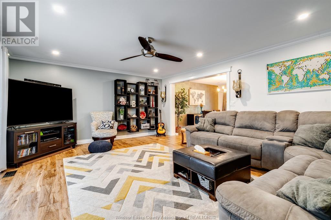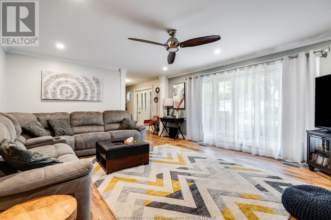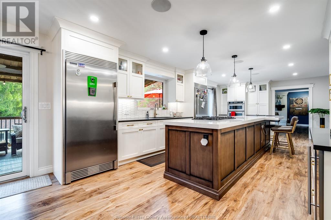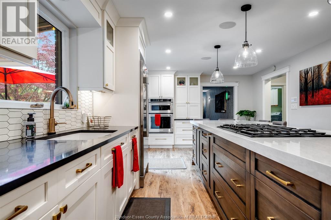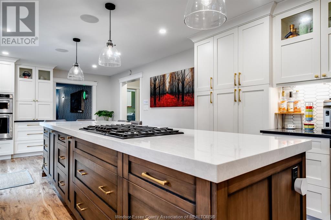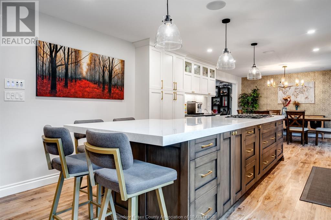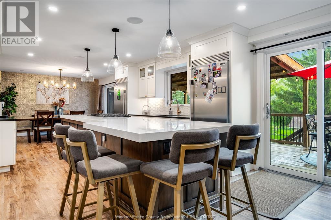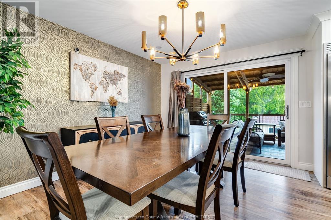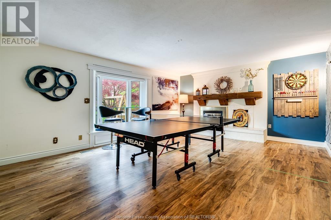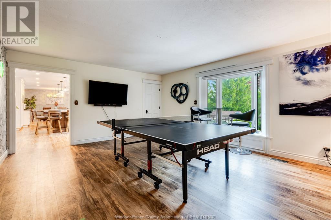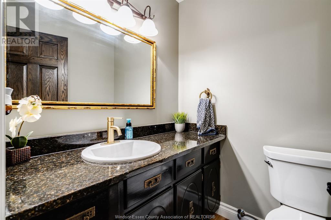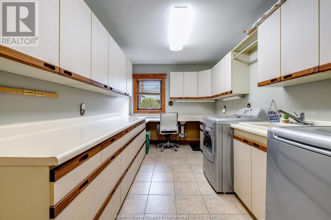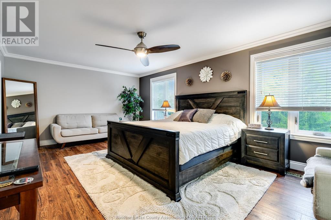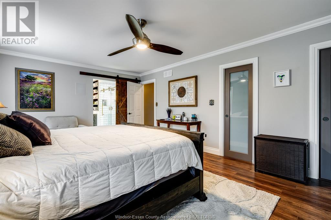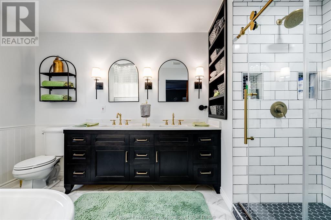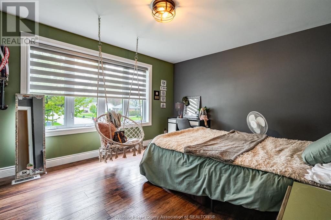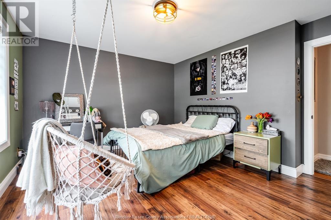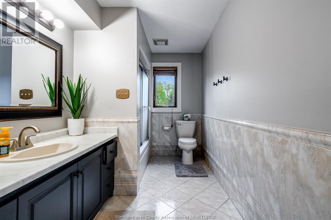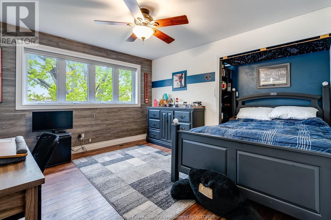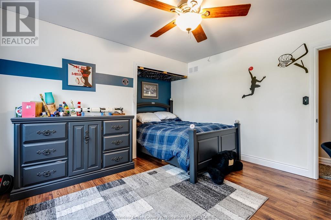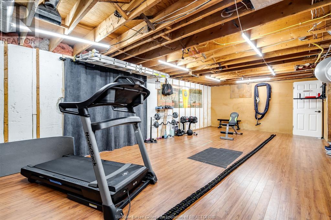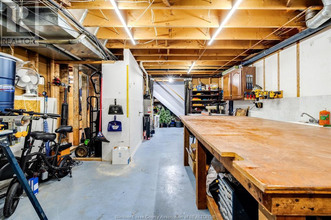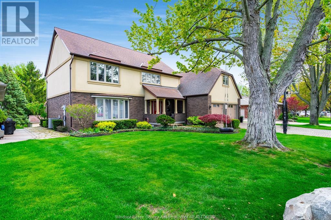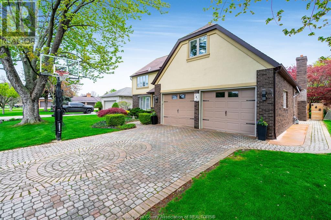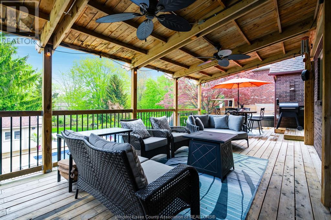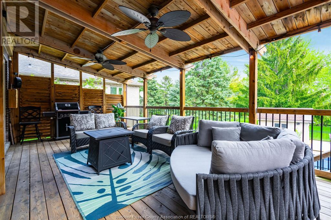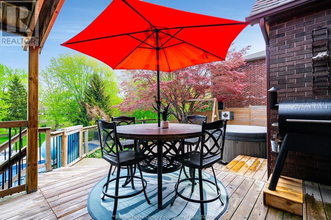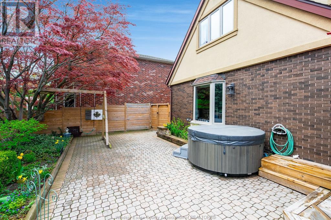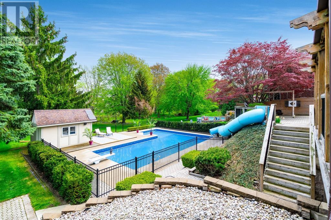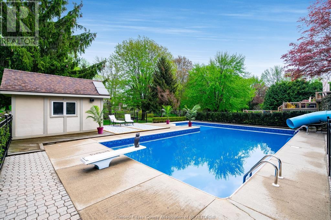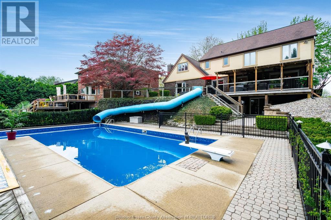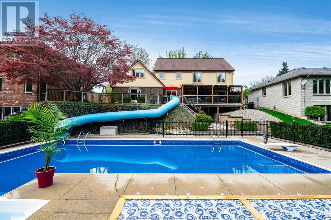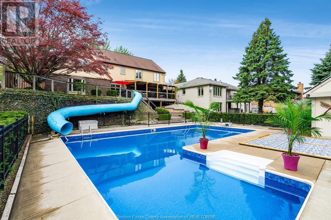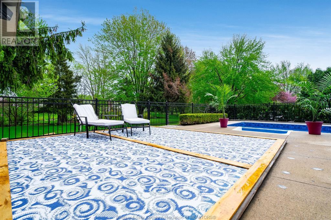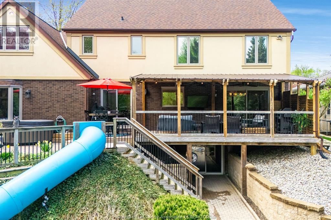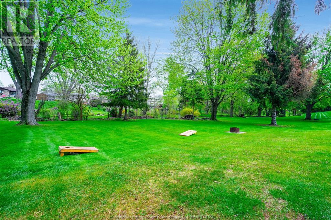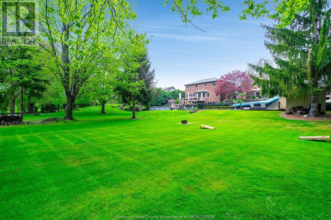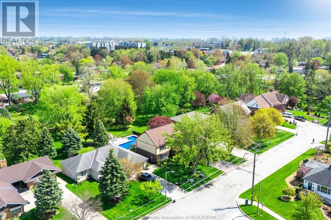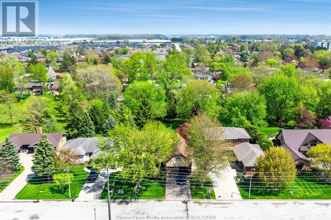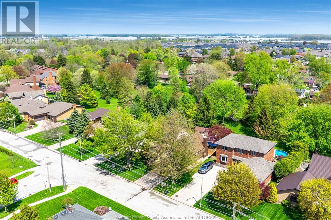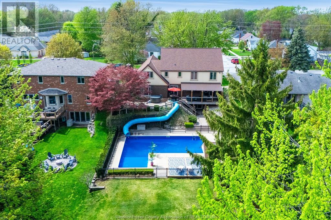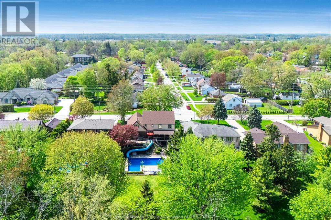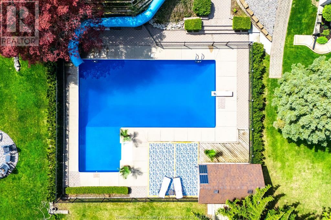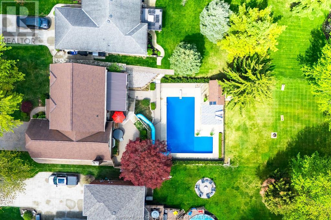141 Sumac Drive Kingsville, Ontario N9Y 3R1
$1,199,900
Discover this incredible 5-bedroom, 3-bath home nestled on one of the most beautiful ravine lots in Kingsville. Thoughtfully updated, the home features a modern kitchen that overlooks a breathtaking backyard, a spacious living room, a versatile games room/family room w/a cozy gas fireplace, a large laundry room & a convenient 2pc bath—all on the main floor. A gorgeous staircase leads to the second level, which boasts five bedrooms, including a luxurious primary suite w/his-and-hers closets & a spa-like 5-pc ensuite. Four additional generously sized bedrooms & 4 pc bath complete the upper level, ideal for families of all sizes. The basement includes a cold room, utility room w/ample storage & a large rec room w/walk-out access to the backyard oasis. Step outside to enjoy your private paradise featuring a massive inground pool w/waterslide, expansive patio space, a sundeck, pool house & storage shed. This one-of-a-kind property offers the perfect blend of comfort, style & outdoor living. (id:55464)
Property Details
| MLS® Number | 25011095 |
| Property Type | Single Family |
| Features | Ravine, Double Width Or More Driveway, Finished Driveway, Interlocking Driveway |
| Pool Features | Pool Equipment |
| Pool Type | Indoor Pool |
Building
| Bathroom Total | 3 |
| Bedrooms Above Ground | 5 |
| Bedrooms Total | 5 |
| Appliances | Dishwasher, Dryer, Microwave, Refrigerator, Stove, Washer, Oven |
| Constructed Date | 1980 |
| Construction Style Attachment | Detached |
| Cooling Type | Central Air Conditioning |
| Exterior Finish | Brick, Concrete/stucco |
| Fireplace Fuel | Gas |
| Fireplace Present | Yes |
| Fireplace Type | Direct Vent |
| Flooring Type | Ceramic/porcelain, Hardwood |
| Foundation Type | Block |
| Half Bath Total | 1 |
| Heating Fuel | Natural Gas |
| Heating Type | Forced Air, Furnace |
| Stories Total | 2 |
| Type | House |
Parking
| Garage | |
| Inside Entry |
Land
| Acreage | No |
| Fence Type | Fence |
| Landscape Features | Landscaped |
| Size Irregular | 70x245.65 |
| Size Total Text | 70x245.65 |
| Zoning Description | Res |
Rooms
| Level | Type | Length | Width | Dimensions |
|---|---|---|---|---|
| Second Level | 4pc Bathroom | Measurements not available | ||
| Second Level | 5pc Ensuite Bath | Measurements not available | ||
| Second Level | Bedroom | Measurements not available | ||
| Second Level | Bedroom | Measurements not available | ||
| Second Level | Bedroom | Measurements not available | ||
| Second Level | Bedroom | Measurements not available | ||
| Second Level | Primary Bedroom | Measurements not available | ||
| Basement | Recreation Room | Measurements not available | ||
| Basement | Storage | Measurements not available | ||
| Basement | Cold Room | Measurements not available | ||
| Basement | Utility Room | Measurements not available | ||
| Main Level | 2pc Bathroom | Measurements not available | ||
| Main Level | Laundry Room | Measurements not available | ||
| Main Level | Foyer | Measurements not available | ||
| Main Level | Family Room | Measurements not available | ||
| Main Level | Kitchen/dining Room | Measurements not available | ||
| Main Level | Living Room | Measurements not available |
https://www.realtor.ca/real-estate/28262385/141-sumac-drive-kingsville

Sales Representative
(226) 346-8899
mark-scherer.c21.ca/
https://www.facebook.com/realtormarkscherer
https://www.instagram.com/realtormark21/

12 Main Street West
Kingsville, Ontario N9Y 1H1
Contact Us
Contact us for more information


