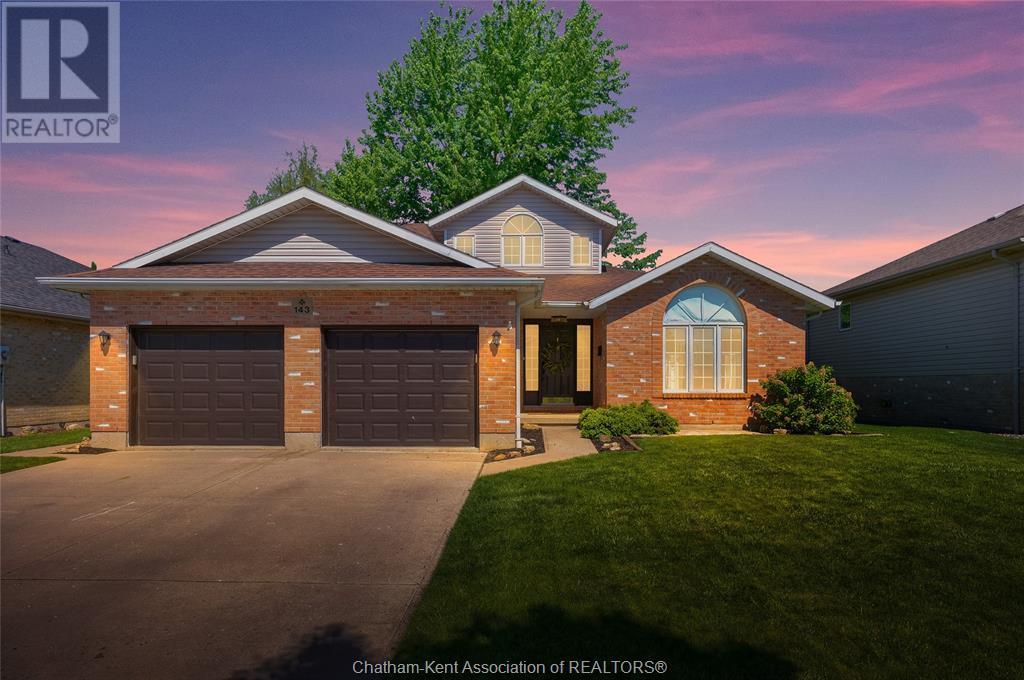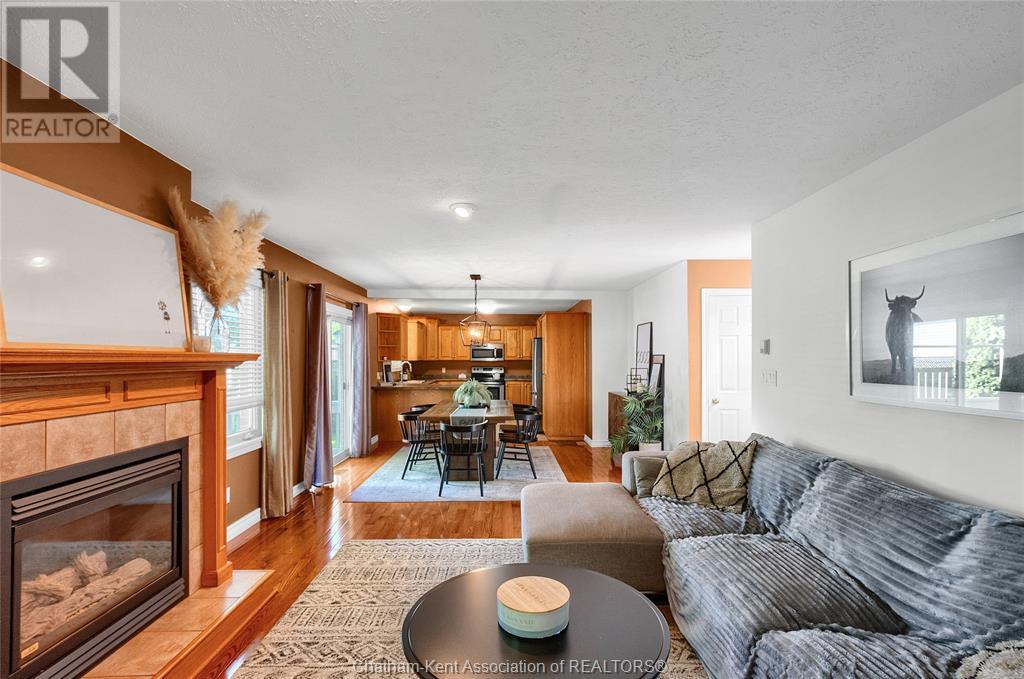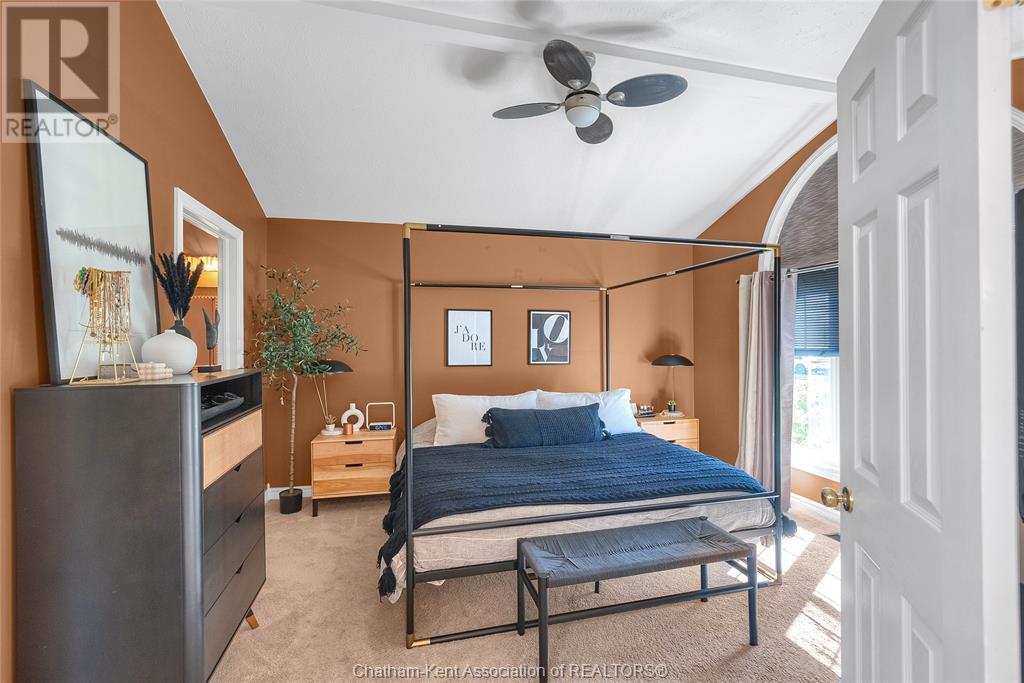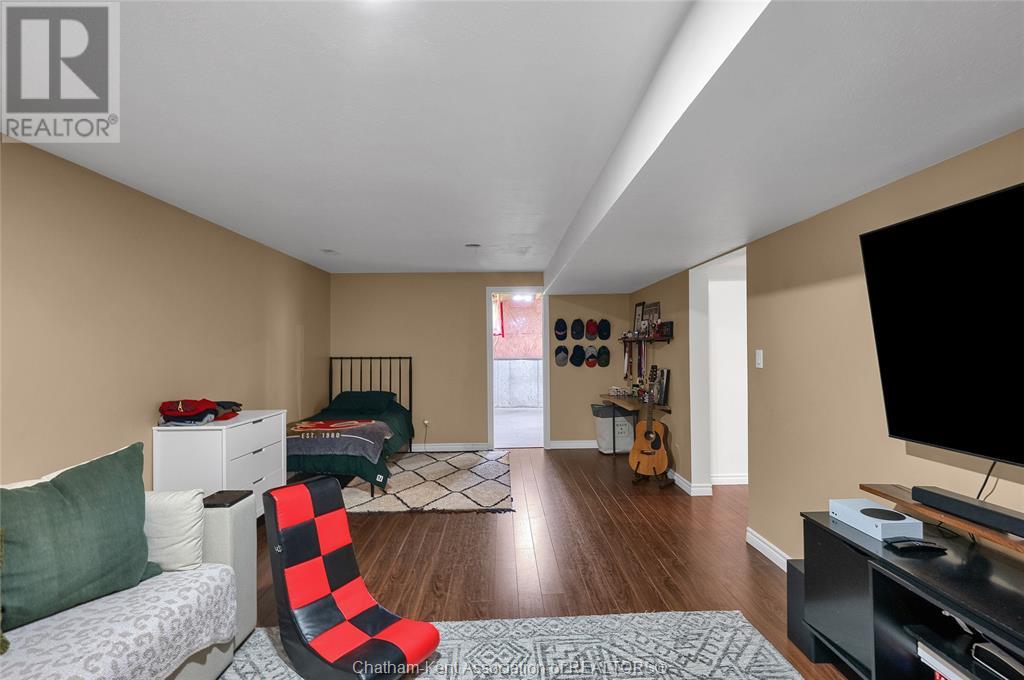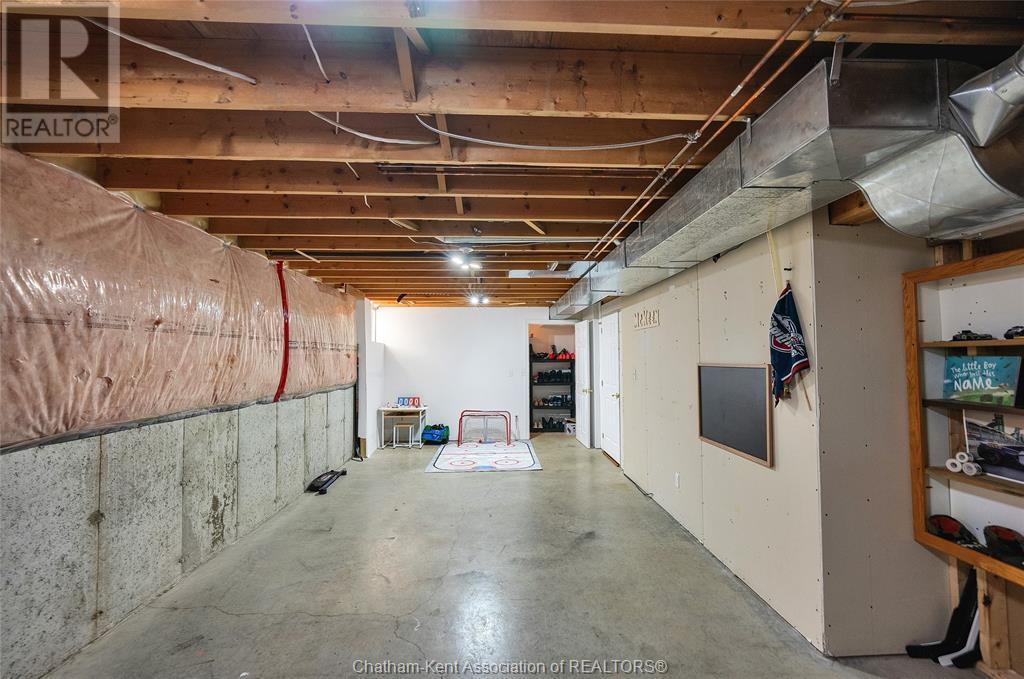143 Garden Path Chatham, Ontario N7L 5M3
$639,000
Welcome to this move in ready home nestled in Chatham’s sought-after “Prestancia” subdivision. This spacious home features 3 bedrooms, 4 bathrooms, a full basement, and an attached double car heated garage. The main floor showcases a generous primary suite complete with a 5pc ensuite and walk-in closet, a cozy living room with a gas fireplace and hardwood floors, and a bright, open-concept kitchen and dining area. You’ll also appreciate the convenience of main floor laundry. Upstairs, you’ll find two additional bedrooms and a well-appointed 4pc bathroom. The partially finished basement offers a large family room, 2pc bath, play space, storage area, and flexibility for a potential 4th bedroom or home office. Step outside to enjoy a private backyard retreat with mature trees, landscaped gardens, and a spacious deck—perfect for relaxing or entertaining. Notable upgrades include a gas heater in garage (Dec. 2024) furnace (Dec. 2023), central A/C (2020), EaveSafe gutter guards (2022), and updated fencing (2020 – two sides). Call today! (id:55464)
Property Details
| MLS® Number | 25012384 |
| Property Type | Single Family |
| Features | Double Width Or More Driveway, Concrete Driveway |
Building
| Bathroom Total | 4 |
| Bedrooms Above Ground | 3 |
| Bedrooms Total | 3 |
| Constructed Date | 1997 |
| Construction Style Attachment | Detached |
| Cooling Type | Central Air Conditioning, Fully Air Conditioned |
| Exterior Finish | Aluminum/vinyl, Brick |
| Fireplace Fuel | Gas |
| Fireplace Present | Yes |
| Fireplace Type | Direct Vent |
| Flooring Type | Carpeted, Ceramic/porcelain, Hardwood, Laminate |
| Foundation Type | Concrete |
| Half Bath Total | 2 |
| Heating Fuel | Natural Gas |
| Heating Type | Forced Air |
| Stories Total | 2 |
| Type | House |
Parking
| Attached Garage | |
| Garage | |
| Heated Garage | |
| Inside Entry |
Land
| Acreage | No |
| Fence Type | Fence |
| Landscape Features | Landscaped |
| Size Irregular | 60.01x125 |
| Size Total Text | 60.01x125|under 1/4 Acre |
| Zoning Description | Rl1-653 |
Rooms
| Level | Type | Length | Width | Dimensions |
|---|---|---|---|---|
| Second Level | 4pc Bathroom | 10 ft ,1 in | 5 ft ,1 in | 10 ft ,1 in x 5 ft ,1 in |
| Second Level | Bedroom | 11 ft ,3 in | 10 ft ,10 in | 11 ft ,3 in x 10 ft ,10 in |
| Second Level | Bedroom | 13 ft ,8 in | 11 ft ,5 in | 13 ft ,8 in x 11 ft ,5 in |
| Basement | 2pc Bathroom | 17 ft ,2 in | 8 ft ,3 in | 17 ft ,2 in x 8 ft ,3 in |
| Basement | Other | 31 ft ,4 in | 13 ft ,11 in | 31 ft ,4 in x 13 ft ,11 in |
| Basement | Recreation Room | 24 ft ,3 in | 12 ft ,9 in | 24 ft ,3 in x 12 ft ,9 in |
| Main Level | Laundry Room | 8 ft ,4 in | 8 ft ,2 in | 8 ft ,4 in x 8 ft ,2 in |
| Main Level | 5pc Ensuite Bath | 7 ft ,11 in | 9 ft ,5 in | 7 ft ,11 in x 9 ft ,5 in |
| Main Level | Primary Bedroom | 13 ft ,8 in | 12 ft ,2 in | 13 ft ,8 in x 12 ft ,2 in |
| Main Level | 2pc Bathroom | 5 ft ,3 in | 4 ft ,6 in | 5 ft ,3 in x 4 ft ,6 in |
| Main Level | Dining Room | 13 ft ,4 in | 13 ft ,11 in | 13 ft ,4 in x 13 ft ,11 in |
| Main Level | Kitchen | 11 ft ,5 in | 10 ft ,7 in | 11 ft ,5 in x 10 ft ,7 in |
| Main Level | Living Room/fireplace | 14 ft ,6 in | 13 ft ,4 in | 14 ft ,6 in x 13 ft ,4 in |
https://www.realtor.ca/real-estate/28332687/143-garden-path-chatham


425 Mcnaughton Ave W.
Chatham, Ontario N7L 4K4
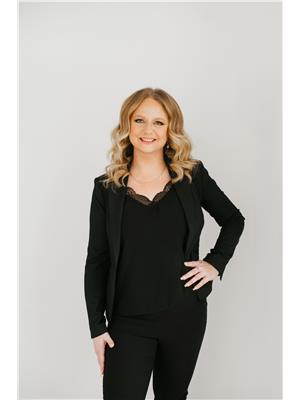

425 Mcnaughton Ave W.
Chatham, Ontario N7L 4K4


425 Mcnaughton Ave W.
Chatham, Ontario N7L 4K4
Contact Us
Contact us for more information

