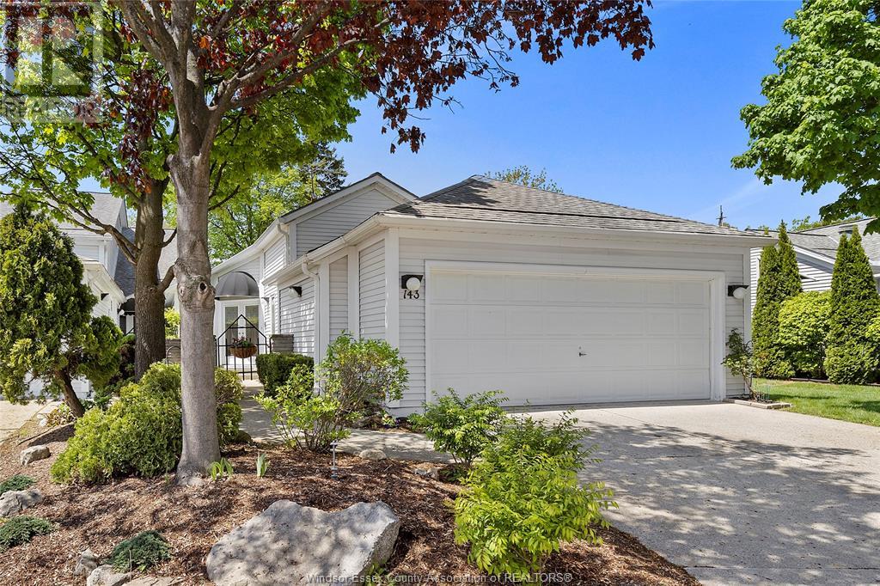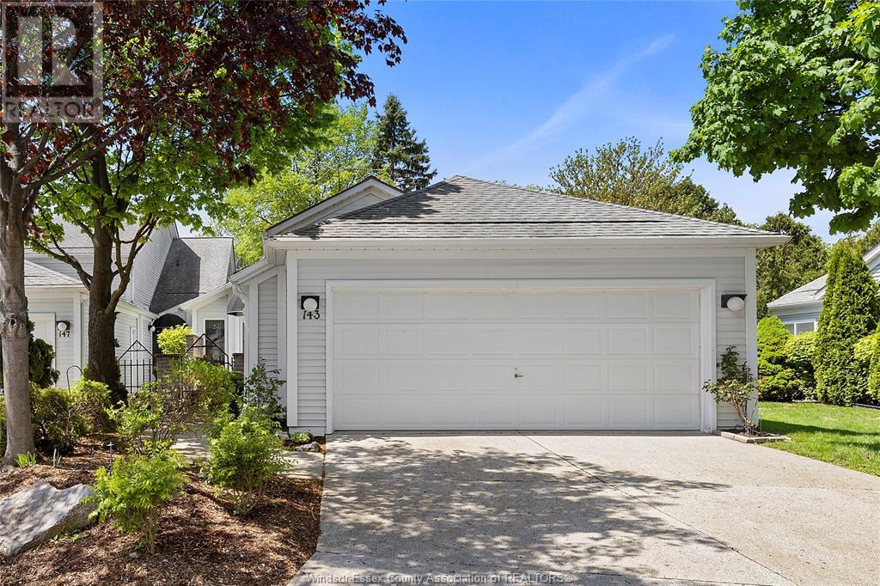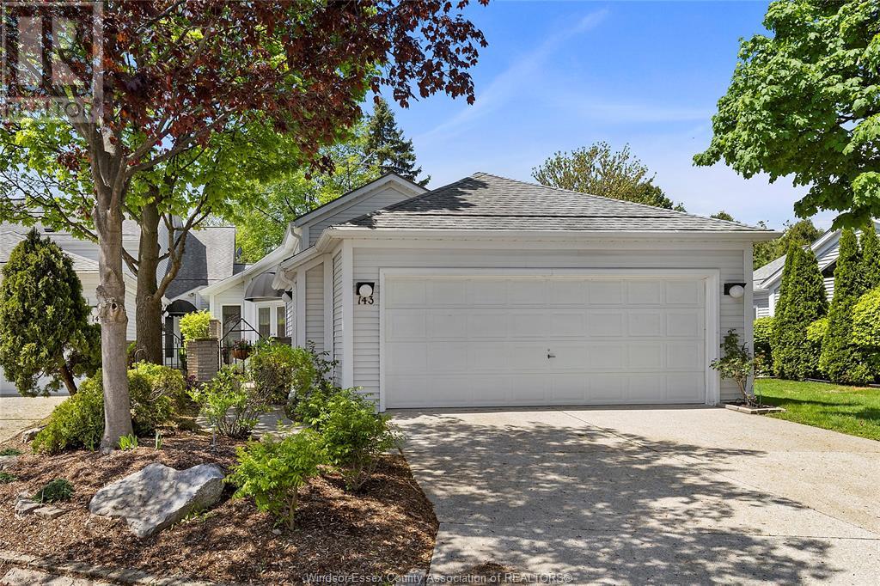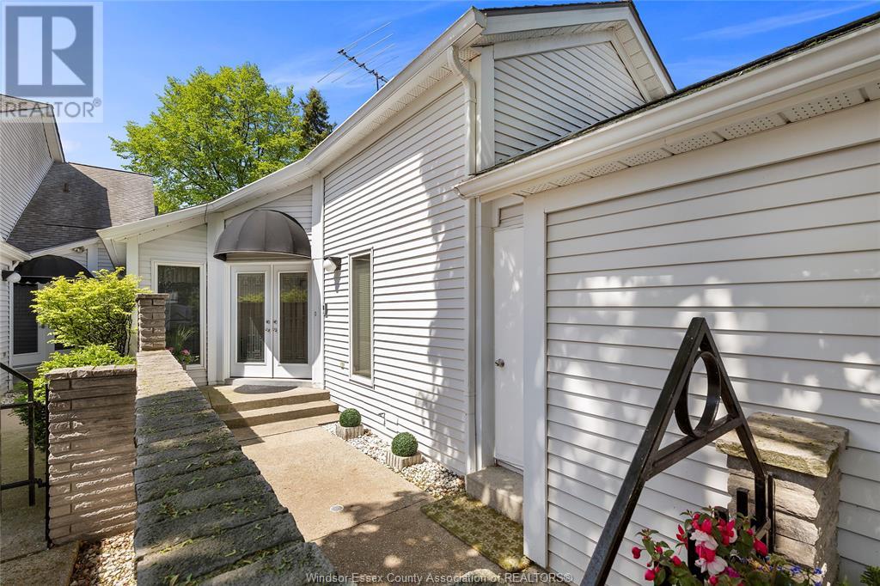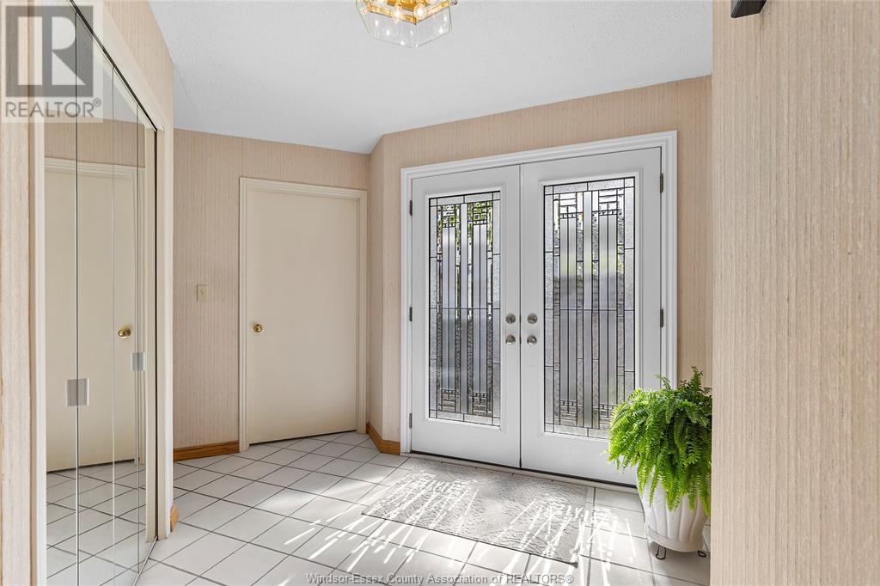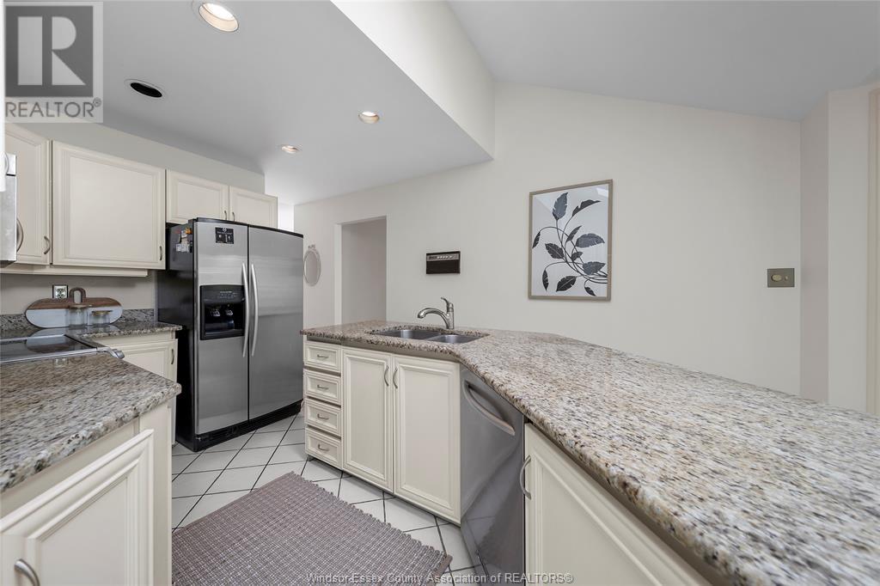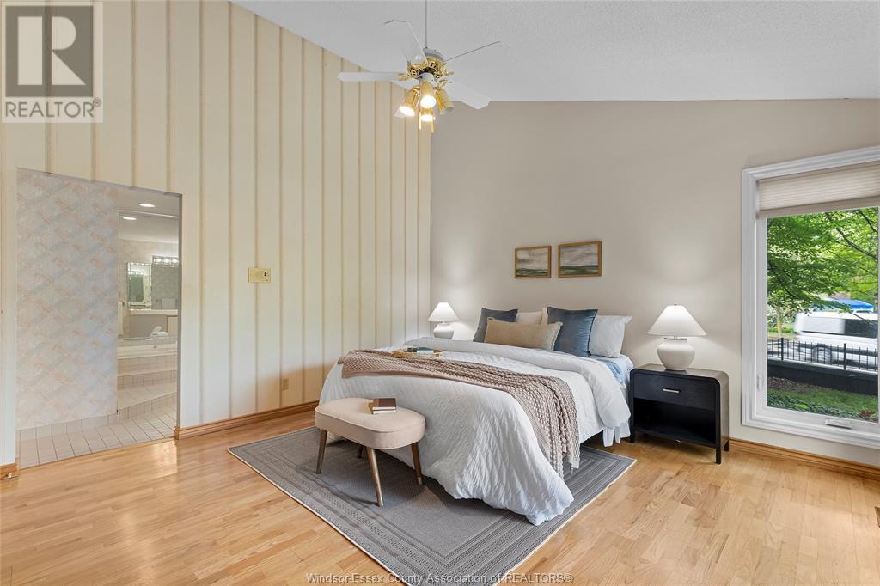143 Marine Drive Tecumseh, Ontario N8N 4K1
$799,900
Spacious and beautifully maintained 3 bedroom, 3 full bath ranch-style townhome located just steps from the lake and minutes to Beach Grove Golf Course! This home offers an open-concept layout with two bedrooms on the main floor, including a primary suite with en suite, and a third bedroom in the finished basement—ideal for guests or a home office. The updated kitchen features granite countertops and plenty of cabinet space. Enjoy the convenience of main-floor laundry and the comfort of an attached garage. Patio doors off the living room open to a large deck, perfect for morning coffee or summer entertaining. Full bathrooms on each level offer added flexibility. Nestled in a peaceful, sought-after neighborhood with easy access to walking trails, water views, and recreation. Low-maintenance living with all the space you need—don’t miss this rare opportunity! (id:55464)
Property Details
| MLS® Number | 25011610 |
| Property Type | Single Family |
| Features | Concrete Driveway, Finished Driveway, Front Driveway |
Building
| Bathroom Total | 3 |
| Bedrooms Above Ground | 2 |
| Bedrooms Below Ground | 1 |
| Bedrooms Total | 3 |
| Appliances | Dishwasher, Dryer, Refrigerator, Stove, Washer |
| Architectural Style | Ranch |
| Construction Style Attachment | Attached |
| Cooling Type | Central Air Conditioning |
| Exterior Finish | Aluminum/vinyl |
| Fireplace Fuel | Gas |
| Fireplace Present | Yes |
| Fireplace Type | Insert |
| Flooring Type | Carpeted, Ceramic/porcelain, Laminate |
| Foundation Type | Concrete |
| Heating Fuel | Natural Gas |
| Heating Type | Forced Air, Furnace |
| Stories Total | 1 |
| Type | House |
Parking
| Garage | |
| Inside Entry |
Land
| Acreage | No |
| Landscape Features | Landscaped |
| Size Irregular | 0x |
| Size Total Text | 0x |
| Zoning Description | Condo |
Rooms
| Level | Type | Length | Width | Dimensions |
|---|---|---|---|---|
| Lower Level | Bedroom | Measurements not available | ||
| Lower Level | 4pc Bathroom | Measurements not available | ||
| Lower Level | Storage | Measurements not available | ||
| Lower Level | Family Room | Measurements not available | ||
| Main Level | Laundry Room | Measurements not available | ||
| Main Level | 5pc Ensuite Bath | Measurements not available | ||
| Main Level | 4pc Bathroom | Measurements not available | ||
| Main Level | Primary Bedroom | Measurements not available | ||
| Main Level | Bedroom | Measurements not available | ||
| Main Level | Living Room/fireplace | Measurements not available | ||
| Main Level | Eating Area | Measurements not available | ||
| Main Level | Kitchen | Measurements not available | ||
| Main Level | Foyer | Measurements not available |
https://www.realtor.ca/real-estate/28282783/143-marine-drive-tecumseh


59 Eugenie St. East
Windsor, Ontario N8X 2X9
Contact Us
Contact us for more information

