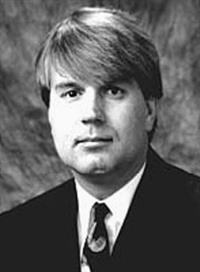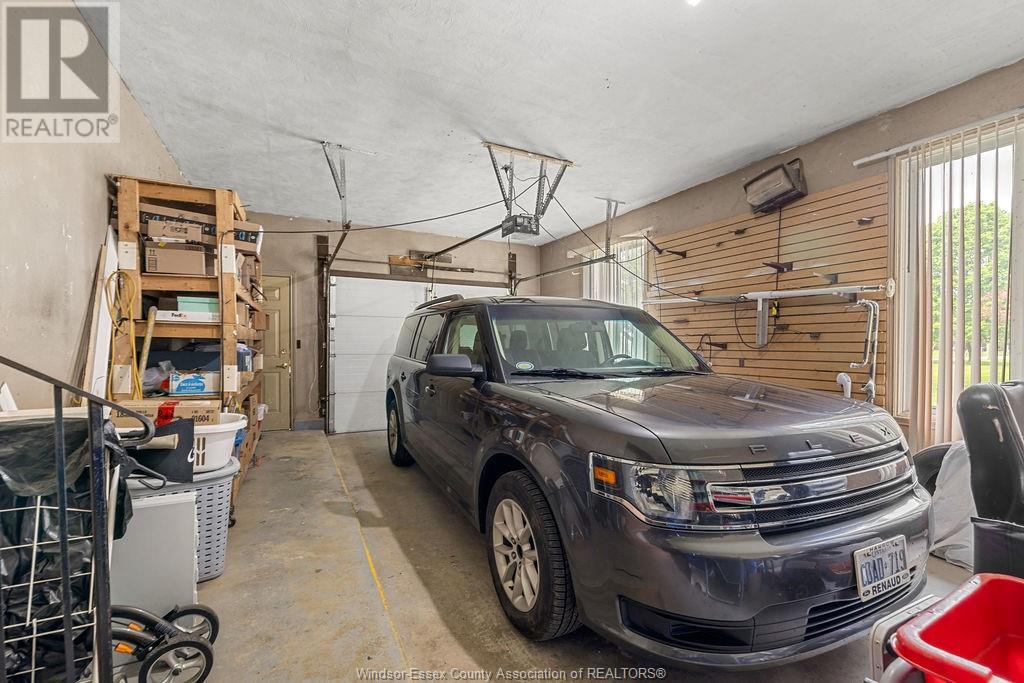1459 Ridge Road Harrow, Ontario N0R 1G0
$589,900
2300 sq ft, Solid Full Brick, Full basement Ranch on a spacious .59 acre treed country setting (no rear neighbours) just minutes to downtown Harrow shops!!! Super Roomy Main floor living with 3 good size bedrms, 2 full baths, main floor laundry, Living rm, Dining rm, and large kitchen open to a family rm with cozy gas fireplace, cathedral ceiling, patio door to patio/yard. Newer EE Furnace & Central Air, and Vinyl Windows thru-out. Grade entrance in garage to a mostly finished full basement (Needs flooring) which has a small 2nd summer kitchen and wet bar, wide open games/rec rm and workshop rm and storage. Garage is oversized 1.5 car with inside entry. R1.3 zoning allows for rural residential agricultural uses. All sizes are approx. (id:55464)
Property Details
| MLS® Number | 25011693 |
| Property Type | Single Family |
| Features | Double Width Or More Driveway, Finished Driveway |
Building
| Bathroom Total | 2 |
| Bedrooms Above Ground | 3 |
| Bedrooms Total | 3 |
| Appliances | Dishwasher, Dryer, Freezer, Refrigerator, Stove, Washer |
| Architectural Style | Bungalow, Ranch |
| Construction Style Attachment | Detached |
| Cooling Type | Central Air Conditioning |
| Exterior Finish | Brick |
| Fireplace Fuel | Gas |
| Fireplace Present | Yes |
| Fireplace Type | Direct Vent |
| Flooring Type | Ceramic/porcelain, Hardwood |
| Foundation Type | Block |
| Heating Fuel | Natural Gas |
| Heating Type | Forced Air, Furnace |
| Stories Total | 1 |
| Type | House |
Parking
| Attached Garage | |
| Garage |
Land
| Acreage | No |
| Fence Type | Fence |
| Landscape Features | Landscaped |
| Sewer | Septic System |
| Size Irregular | 265.49xirreg Ft |
| Size Total Text | 265.49xirreg Ft |
| Zoning Description | R1.3 |
Rooms
| Level | Type | Length | Width | Dimensions |
|---|---|---|---|---|
| Lower Level | Family Room | Measurements not available | ||
| Lower Level | Kitchen | Measurements not available | ||
| Lower Level | Storage | Measurements not available | ||
| Main Level | Bedroom | Measurements not available | ||
| Main Level | 3pc Bathroom | Measurements not available | ||
| Main Level | Workshop | Measurements not available | ||
| Main Level | Laundry Room | Measurements not available | ||
| Main Level | Bedroom | Measurements not available | ||
| Main Level | Bedroom | Measurements not available | ||
| Main Level | Bedroom | Measurements not available | ||
| Main Level | Primary Bedroom | Measurements not available | ||
| Main Level | Living Room/fireplace | Measurements not available | ||
| Main Level | Dining Room | Measurements not available | ||
| Main Level | Foyer | Measurements not available |
https://www.realtor.ca/real-estate/28290202/1459-ridge-road-harrow


59 Eugenie St. East
Windsor, Ontario N8X 2X9

Sales Person

59 Eugenie St. East
Windsor, Ontario N8X 2X9
Contact Us
Contact us for more information
































