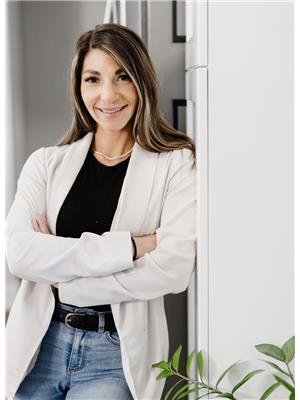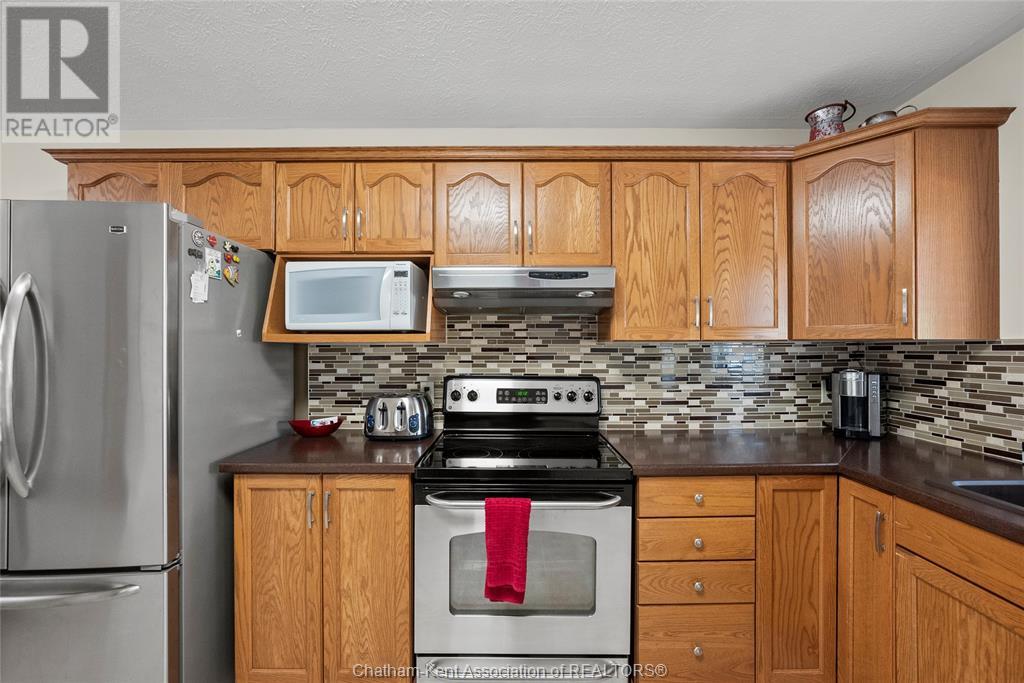147 Greenfield Lane Chatham, Ontario N7L 5N5
$525,000
Discover this charming split-level home featuring 4 spacious bedrooms and 1 bathroom, nestled in a desirable neighborhood close to all amenities. The open concept living room flows effortlessly into the kitchen, creating a perfect space for entertaining and family gatherings. Downstairs, basement has another living room which offers additional versatility for relaxation or play. Step outside to your complete backyard oasis, complete with a soothing hot tub—ideal for unwinding after a long day. With its fantastic location and inviting layout, this home is perfect for families and entertainers alike. Don’t miss out on this incredible opportunity! (id:55464)
Property Details
| MLS® Number | 24026361 |
| Property Type | Single Family |
| Features | Concrete Driveway, Front Driveway |
Building
| BathroomTotal | 1 |
| BedroomsAboveGround | 2 |
| BedroomsBelowGround | 2 |
| BedroomsTotal | 4 |
| Appliances | Hot Tub, Dishwasher, Microwave, Refrigerator, Stove |
| ConstructedDate | 2001 |
| ConstructionStyleAttachment | Detached |
| ConstructionStyleSplitLevel | Split Level |
| CoolingType | Central Air Conditioning |
| ExteriorFinish | Aluminum/vinyl, Brick |
| FlooringType | Carpeted, Hardwood |
| FoundationType | Concrete |
| HeatingFuel | Natural Gas |
| HeatingType | Furnace |
Parking
| Garage | |
| Inside Entry |
Land
| Acreage | No |
| LandscapeFeatures | Landscaped |
| SizeIrregular | 35x119.98 |
| SizeTotalText | 35x119.98 |
| ZoningDescription | Res |
Rooms
| Level | Type | Length | Width | Dimensions |
|---|---|---|---|---|
| Lower Level | Storage | 10 ft | 19 ft ,1 in | 10 ft x 19 ft ,1 in |
| Lower Level | Laundry Room | 9 ft ,1 in | 9 ft | 9 ft ,1 in x 9 ft |
| Lower Level | Bedroom | 13 ft | 9 ft ,6 in | 13 ft x 9 ft ,6 in |
| Lower Level | Bedroom | 13 ft | 18 ft ,3 in | 13 ft x 18 ft ,3 in |
| Lower Level | Living Room | 13 ft | 18 ft ,3 in | 13 ft x 18 ft ,3 in |
| Main Level | 3pc Bathroom | 5 ft ,6 in | 10 ft ,9 in | 5 ft ,6 in x 10 ft ,9 in |
| Main Level | Bedroom | 10 ft ,11 in | 9 ft ,8 in | 10 ft ,11 in x 9 ft ,8 in |
| Main Level | Primary Bedroom | 14 ft ,1 in | 10 ft ,1 in | 14 ft ,1 in x 10 ft ,1 in |
| Main Level | Kitchen | 13 ft ,8 in | 20 ft ,9 in | 13 ft ,8 in x 20 ft ,9 in |
| Main Level | Living Room | 10 ft ,5 in | 19 ft ,1 in | 10 ft ,5 in x 19 ft ,1 in |
| Main Level | Foyer | 6 ft ,8 in | 7 ft ,2 in | 6 ft ,8 in x 7 ft ,2 in |
https://www.realtor.ca/real-estate/27595626/147-greenfield-lane-chatham


425 Mcnaughton Ave W.
Chatham, Ontario N7L 4K4
Interested?
Contact us for more information
















































