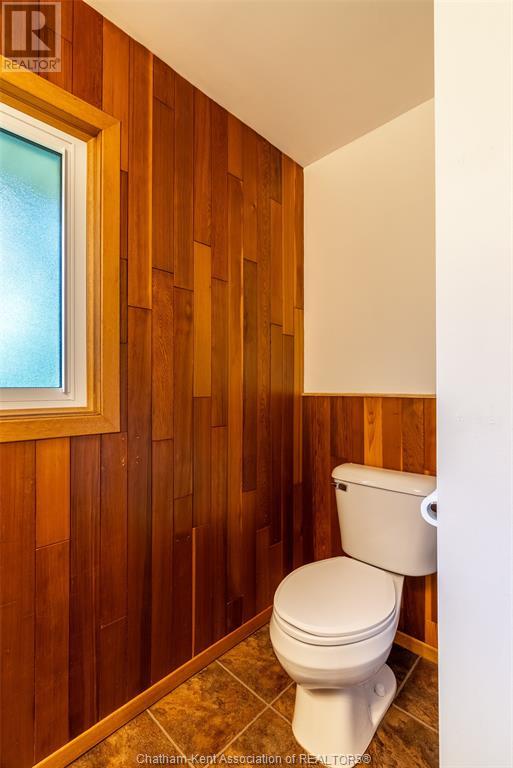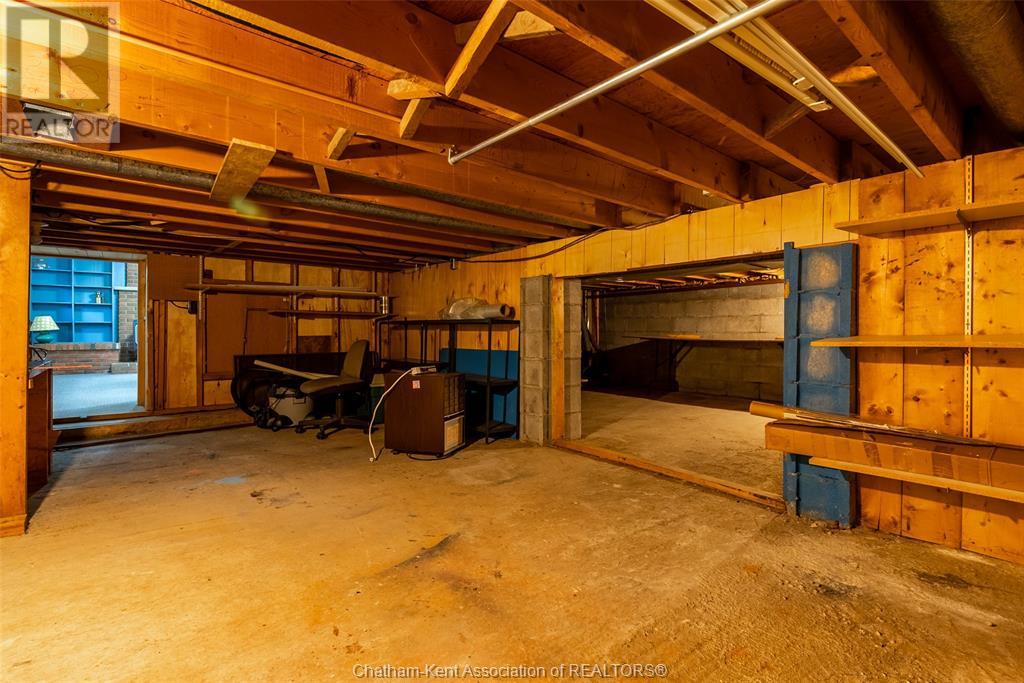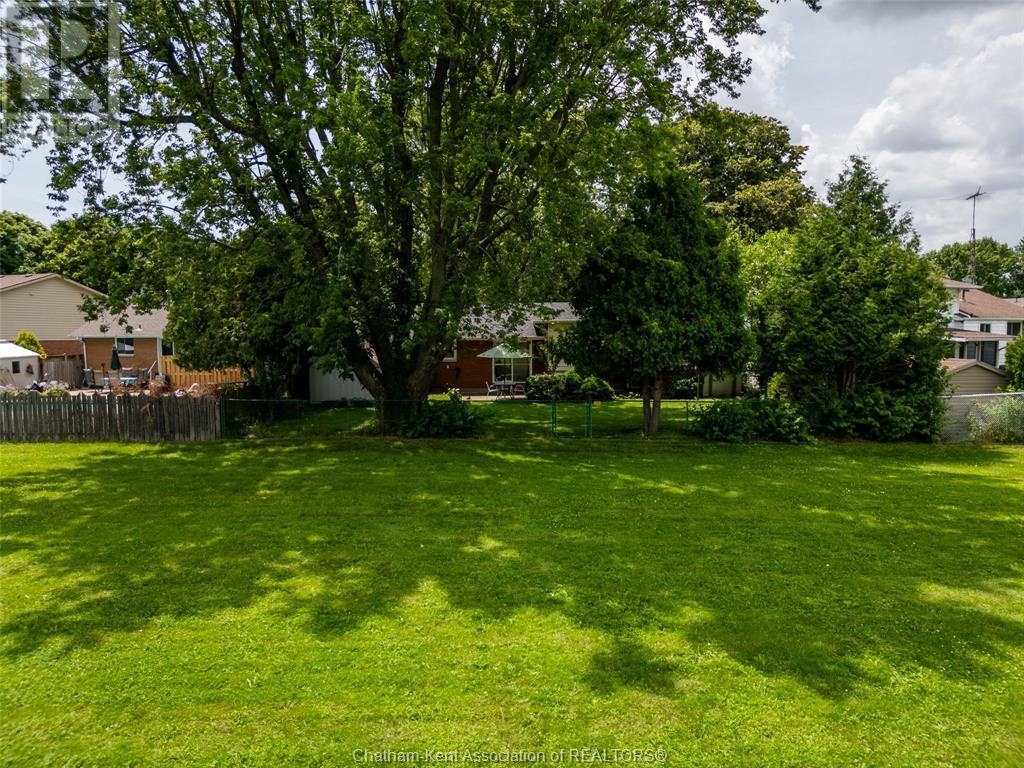4 Bedroom
2 Bathroom
3 Level
Fireplace
Central Air Conditioning
Furnace
$465,000
Welcome to this beautifully maintained 3-level side split home nestled on a peaceful cul-de-sac with a green space and park in behind. This spacious 3+1 bedroom, 1 ½ bath home is perfect for your growing family. The upper level has 3 large bedrooms with hardwood floors and a full bath. The main level offers a large living room with hardwood floors and a kitchen and dining area with ceramic flooring. The lower level offers a recreation room, laundry room, and 4 th bedroom or office and a half bath. The crawl space offers plenty of room for storage. Recent updates include a sewer replacement in 2024 and a new roof in 2021. Other updates include furnace, A/C, driveway, main bath, replacement windows, sofit facia and eve troughs, and a natural gas fireplace on the lower level. This home is a perfect blend of comfort and convenience, ready to welcome you with open arms. Don’t miss out on this opportunity to make it yours. It’s time to #lovewhereyoulive (id:55464)
Property Details
|
MLS® Number
|
24015796 |
|
Property Type
|
Single Family |
|
Features
|
Concrete Driveway |
Building
|
BathroomTotal
|
2 |
|
BedroomsAboveGround
|
3 |
|
BedroomsBelowGround
|
1 |
|
BedroomsTotal
|
4 |
|
ArchitecturalStyle
|
3 Level |
|
ConstructedDate
|
1968 |
|
ConstructionStyleAttachment
|
Detached |
|
ConstructionStyleSplitLevel
|
Backsplit |
|
CoolingType
|
Central Air Conditioning |
|
ExteriorFinish
|
Aluminum/vinyl, Brick |
|
FireplaceFuel
|
Gas |
|
FireplacePresent
|
Yes |
|
FireplaceType
|
Direct Vent |
|
FlooringType
|
Carpeted, Ceramic/porcelain, Hardwood |
|
FoundationType
|
Block |
|
HalfBathTotal
|
1 |
|
HeatingFuel
|
Natural Gas |
|
HeatingType
|
Furnace |
Land
|
Acreage
|
No |
|
SizeIrregular
|
61.35xirregular |
|
SizeTotalText
|
61.35xirregular |
|
ZoningDescription
|
Rl1 |
Rooms
| Level |
Type |
Length |
Width |
Dimensions |
|
Second Level |
Bedroom |
8 ft ,10 in |
11 ft ,2 in |
8 ft ,10 in x 11 ft ,2 in |
|
Second Level |
Bedroom |
8 ft ,11 in |
11 ft ,1 in |
8 ft ,11 in x 11 ft ,1 in |
|
Second Level |
Primary Bedroom |
12 ft ,6 in |
11 ft ,9 in |
12 ft ,6 in x 11 ft ,9 in |
|
Second Level |
4pc Bathroom |
|
|
Measurements not available |
|
Lower Level |
Storage |
40 ft |
20 ft |
40 ft x 20 ft |
|
Lower Level |
Recreation Room |
20 ft ,1 in |
11 ft ,1 in |
20 ft ,1 in x 11 ft ,1 in |
|
Lower Level |
2pc Bathroom |
|
|
Measurements not available |
|
Lower Level |
Bedroom |
11 ft ,8 in |
8 ft ,1 in |
11 ft ,8 in x 8 ft ,1 in |
|
Lower Level |
Laundry Room |
11 ft ,10 in |
6 ft |
11 ft ,10 in x 6 ft |
|
Main Level |
Kitchen/dining Room |
20 ft ,9 in |
10 ft ,9 in |
20 ft ,9 in x 10 ft ,9 in |
|
Main Level |
Living Room |
16 ft ,10 in |
11 ft ,10 in |
16 ft ,10 in x 11 ft ,10 in |
|
Main Level |
Foyer |
3 ft ,6 in |
12 ft ,6 in |
3 ft ,6 in x 12 ft ,6 in |
https://www.realtor.ca/real-estate/27144486/15-quail-place-chatham

















































