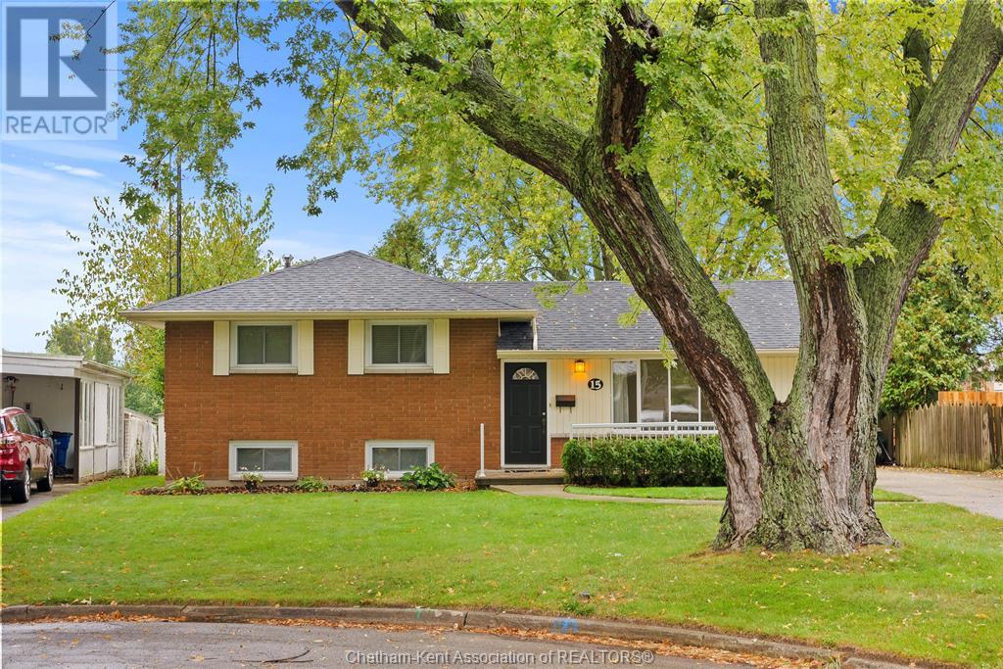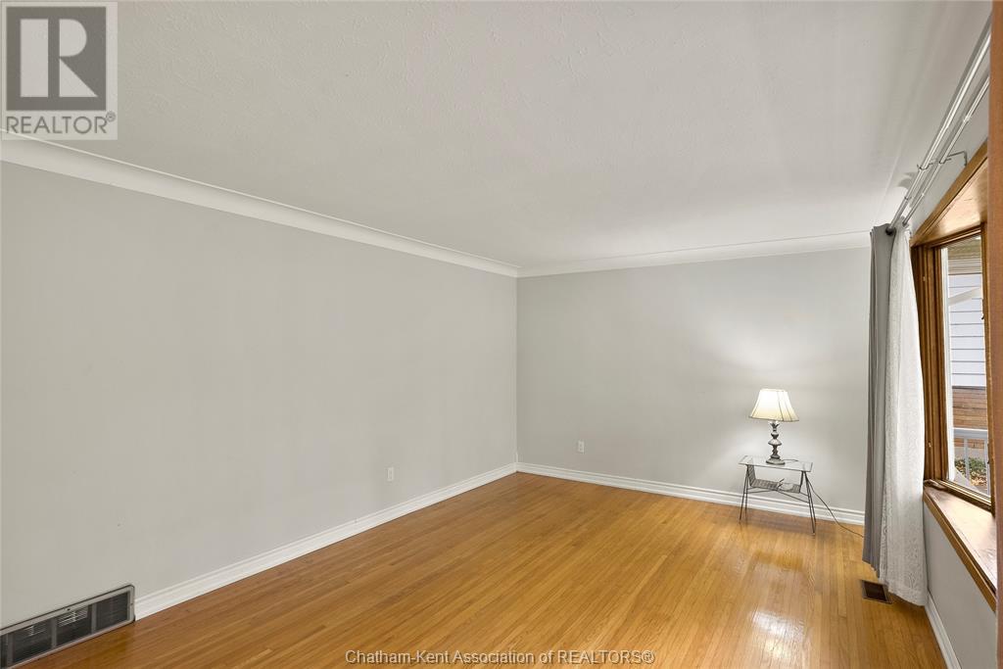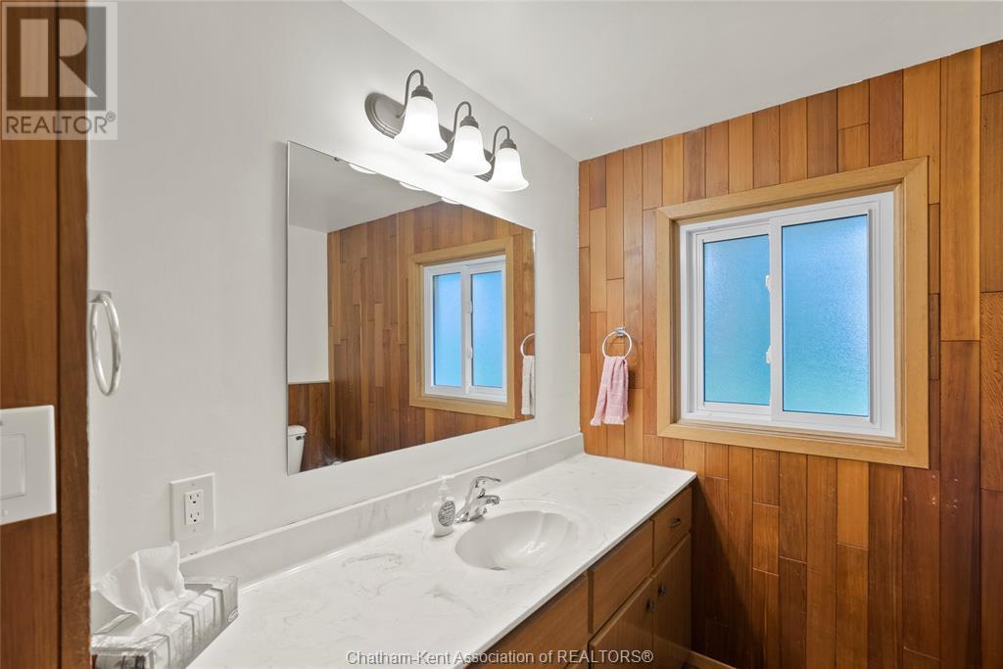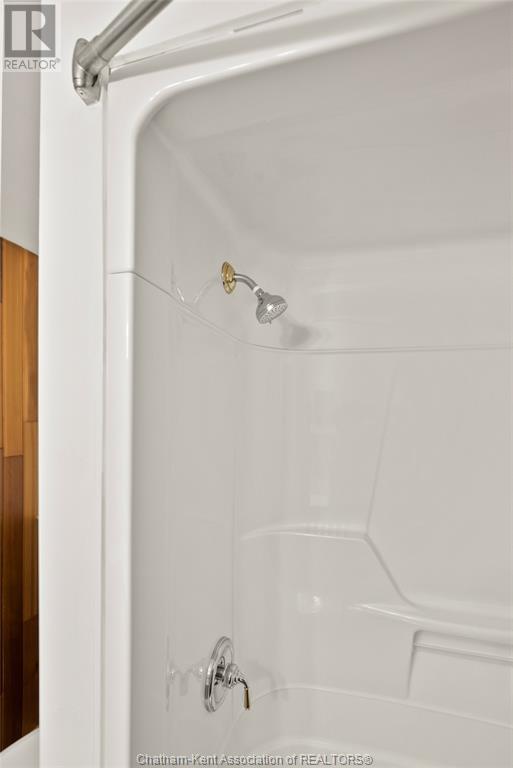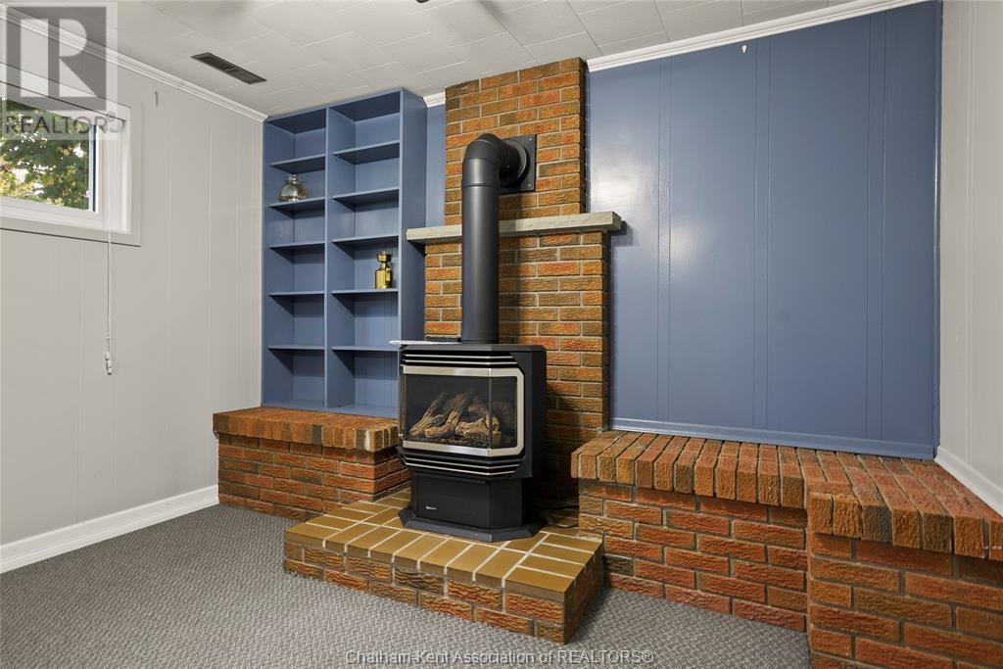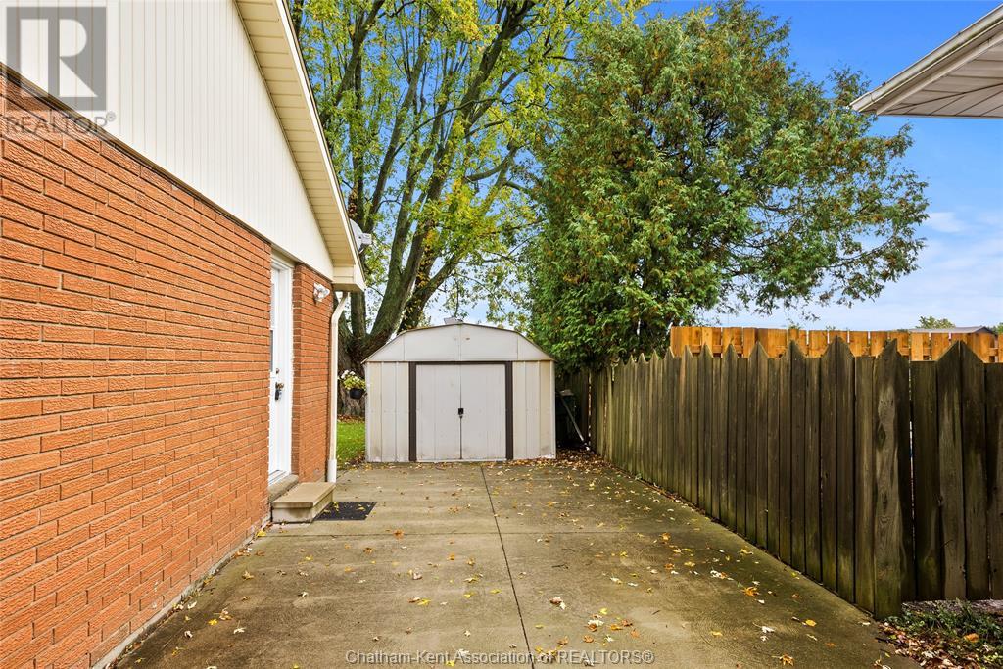15 Quail Place Chatham, Ontario N7L 1G1
4 Bedroom
2 Bathroom
3 Level
Fireplace
Central Air Conditioning
Floor Heat, Furnace
$429,000
Great starter home on a quiet cul-de-sac in Chatham's Northside Birdland. This well maintained home has a new roof and updated furnace. The rear exterior basement access is perfect for teenagers or a guest suite. Hardwood floors and ceramics and a solid oak kitchen will lend themselves to some simple cosmetic updates. The property backs on to Lark Park with open space, walking trails and a playground. Don't hesitate to contact listing agent today for a showing of this home. (id:55464)
Property Details
| MLS® Number | 24024434 |
| Property Type | Single Family |
| Features | Cul-de-sac, Concrete Driveway, Side Driveway |
Building
| BathroomTotal | 2 |
| BedroomsAboveGround | 3 |
| BedroomsBelowGround | 1 |
| BedroomsTotal | 4 |
| Appliances | Dishwasher, Dryer, Refrigerator, Stove, Washer |
| ArchitecturalStyle | 3 Level |
| ConstructedDate | 1968 |
| ConstructionStyleAttachment | Detached |
| ConstructionStyleSplitLevel | Sidesplit |
| CoolingType | Central Air Conditioning |
| ExteriorFinish | Aluminum/vinyl, Brick |
| FireplacePresent | Yes |
| FireplaceType | Free Standing Metal |
| FlooringType | Ceramic/porcelain, Hardwood |
| FoundationType | Block |
| HalfBathTotal | 1 |
| HeatingFuel | Natural Gas |
| HeatingType | Floor Heat, Furnace |
Land
| Acreage | No |
| SizeIrregular | 61x |
| SizeTotalText | 61x|under 1/4 Acre |
| ZoningDescription | Rl1 |
Rooms
| Level | Type | Length | Width | Dimensions |
|---|---|---|---|---|
| Second Level | 4pc Bathroom | Measurements not available | ||
| Second Level | Bedroom | 8 ft ,10 in | 11 ft | 8 ft ,10 in x 11 ft |
| Second Level | Bedroom | 8 ft ,10 in | 11 ft | 8 ft ,10 in x 11 ft |
| Second Level | Primary Bedroom | 12 ft ,6 in | 11 ft ,10 in | 12 ft ,6 in x 11 ft ,10 in |
| Lower Level | Bedroom | 8 ft ,10 in | 11 ft ,8 in | 8 ft ,10 in x 11 ft ,8 in |
| Lower Level | 2pc Bathroom | Measurements not available | ||
| Lower Level | Laundry Room | 6 ft | 11 ft ,10 in | 6 ft x 11 ft ,10 in |
| Lower Level | Recreation Room | 11 ft ,1 in | 20 ft ,10 in | 11 ft ,1 in x 20 ft ,10 in |
| Main Level | Foyer | 3 ft ,6 in | 12 ft ,6 in | 3 ft ,6 in x 12 ft ,6 in |
| Main Level | Living Room | 16 ft ,10 in | 11 ft ,10 in | 16 ft ,10 in x 11 ft ,10 in |
| Main Level | Kitchen/dining Room | 20 ft ,10 in | 10 ft ,9 in | 20 ft ,10 in x 10 ft ,9 in |
https://www.realtor.ca/real-estate/27537595/15-quail-place-chatham

CARSON WARRENER
Sales Person
(519) 809-2856
carsonwarrener.realtor/
www.facebook.com/ChathamProperty
ca.linkedin.com/in/carsonwarrener/en
twitter.com/RealtorCarson
Sales Person
(519) 809-2856
carsonwarrener.realtor/
www.facebook.com/ChathamProperty
ca.linkedin.com/in/carsonwarrener/en
twitter.com/RealtorCarson

ROYAL LEPAGE PEIFER REALTY Brokerage
425 Mcnaughton Ave W.
Chatham, Ontario N7L 4K4
425 Mcnaughton Ave W.
Chatham, Ontario N7L 4K4


ROYAL LEPAGE PEIFER REALTY Brokerage
425 Mcnaughton Ave W.
Chatham, Ontario N7L 4K4
425 Mcnaughton Ave W.
Chatham, Ontario N7L 4K4


ROYAL LEPAGE PEIFER REALTY Brokerage
425 Mcnaughton Ave W.
Chatham, Ontario N7L 4K4
425 Mcnaughton Ave W.
Chatham, Ontario N7L 4K4
Interested?
Contact us for more information


