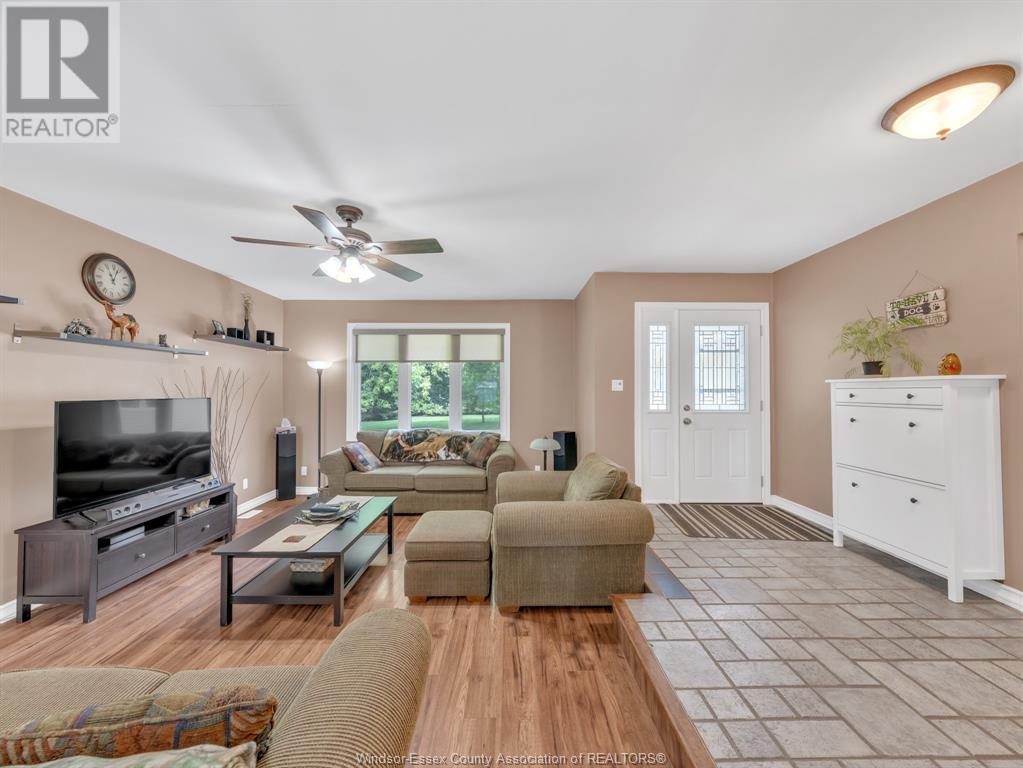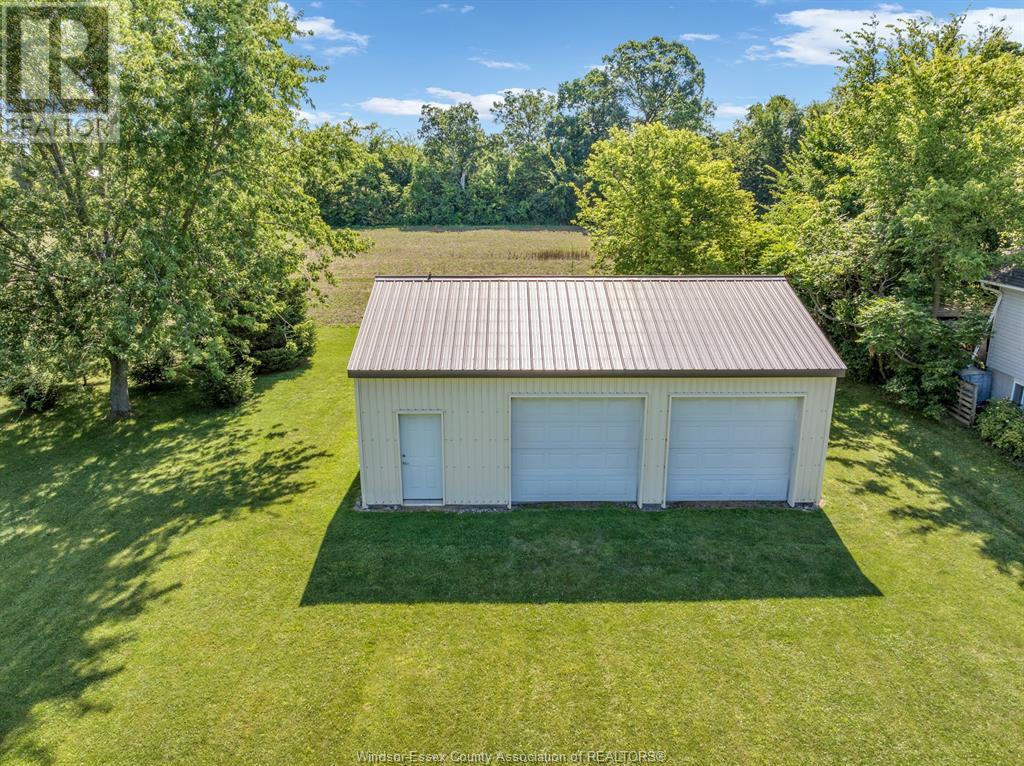150 Wright Road Harrow, Ontario N0R 1G0
$774,900
Located in the heart of Essex county's wine country, this well kept ranch-style home on a generously sized 1 acre lot awaits! This home features 3 bedrooms and 2 full bathrooms on the main level, (including primary bedroom with ensuite and walk-in closet) another large room in the basement currently set up as a bedroom and another full 3 piece bathroom. Basement includes a huge rec room with a grade entrance. The backyard includes a covered porch with a huge poured concrete pad, a 10x12 storage shed, and a pole barn perfect for the hobbyist or storage. With so much room to live, work, and entertain you'll never want to leave! Updates include, steel roof, windows, poured concrete drive and patio. (id:55464)
Property Details
| MLS® Number | 24015407 |
| Property Type | Single Family |
| Features | Double Width Or More Driveway, Concrete Driveway, Front Driveway |
| Water Front Type | Waterfront Nearby |
Building
| Bathroom Total | 3 |
| Bedrooms Above Ground | 3 |
| Bedrooms Below Ground | 1 |
| Bedrooms Total | 4 |
| Appliances | Dishwasher, Dryer, Microwave Range Hood Combo, Refrigerator, Stove, Washer |
| Architectural Style | Bungalow, Ranch |
| Constructed Date | 1998 |
| Construction Style Attachment | Detached |
| Cooling Type | Central Air Conditioning |
| Exterior Finish | Aluminum/vinyl |
| Flooring Type | Ceramic/porcelain, Laminate |
| Foundation Type | Concrete |
| Heating Fuel | Natural Gas |
| Heating Type | Forced Air, Furnace |
| Stories Total | 1 |
| Type | House |
Parking
| Garage |
Land
| Acreage | No |
| Fence Type | Fence |
| Landscape Features | Landscaped |
| Size Irregular | 100.45x437 |
| Size Total Text | 100.45x437 |
| Zoning Description | Res |
Rooms
| Level | Type | Length | Width | Dimensions |
|---|---|---|---|---|
| Basement | Storage | 9.1 x 13.5 | ||
| Basement | Laundry Room | 8.1 x 13.5 | ||
| Basement | 3pc Bathroom | 6.5 x 7.1 | ||
| Basement | Recreation Room | 50 x 17.8 | ||
| Basement | Bedroom | 12.3 x 13.5 | ||
| Main Level | Bedroom | 10 x 11.4 | ||
| Main Level | Bedroom | 9.9 x 10.8 | ||
| Main Level | 4pc Bathroom | 5.1 x 8.5 | ||
| Main Level | 4pc Ensuite Bath | 9.8 x 5.2 | ||
| Main Level | Primary Bedroom | Measurements not available | ||
| Main Level | Foyer | 18.1 x 13.7 | ||
| Main Level | Kitchen | 11.4 x 11.6 | ||
| Main Level | Dining Room | 13 x 15 | ||
| Main Level | Living Room | 13 x 17 |
https://www.realtor.ca/real-estate/27123691/150-wright-road-harrow

A-61 Richmond St.
Amherstburg, Ontario N9V 1G1
Interested?
Contact us for more information









































