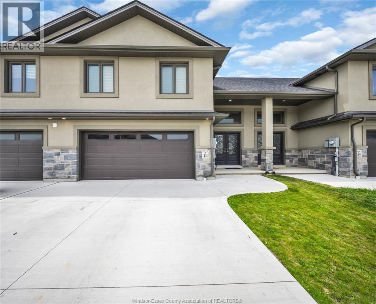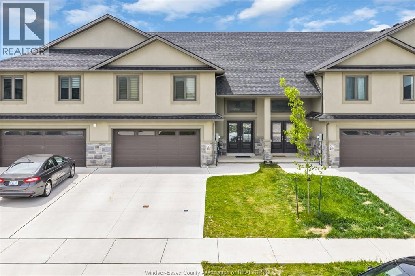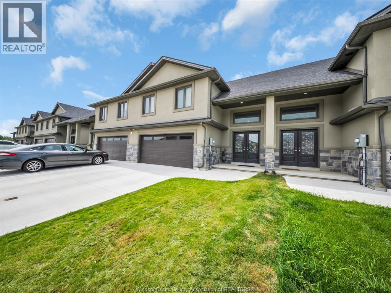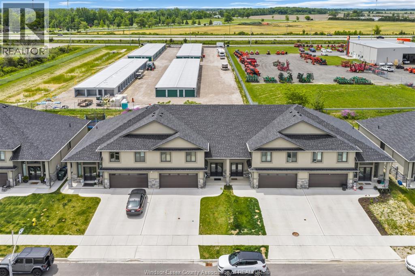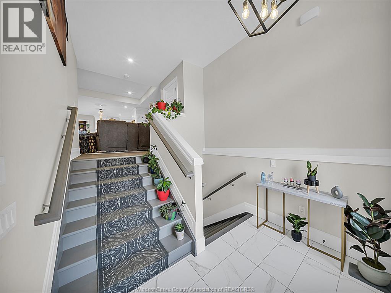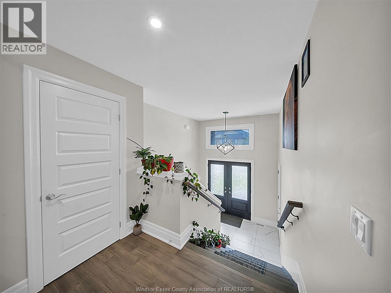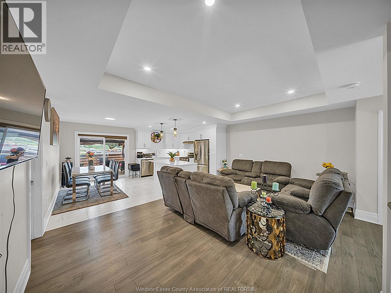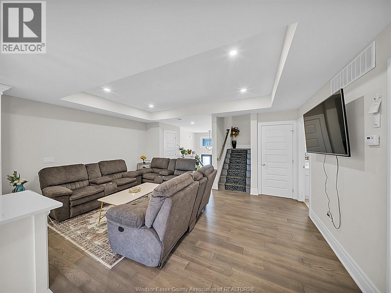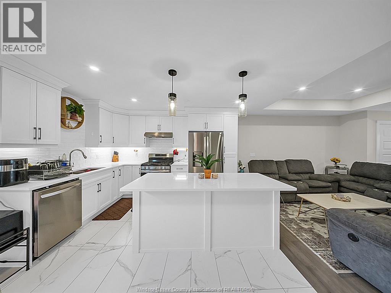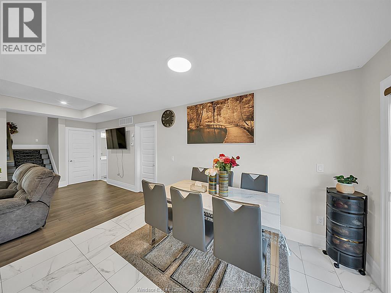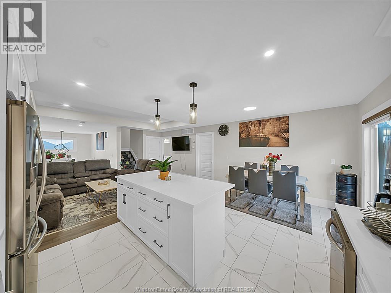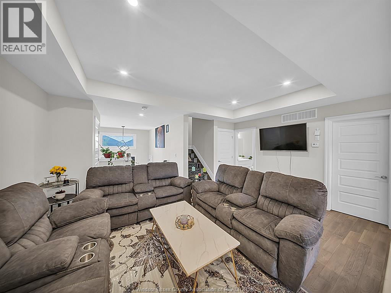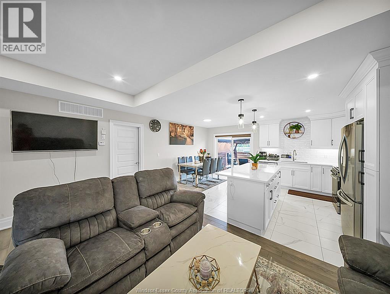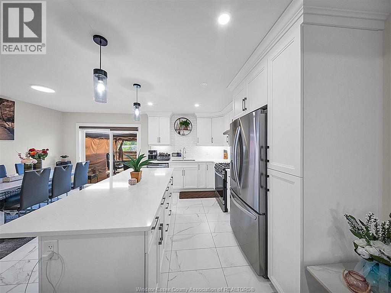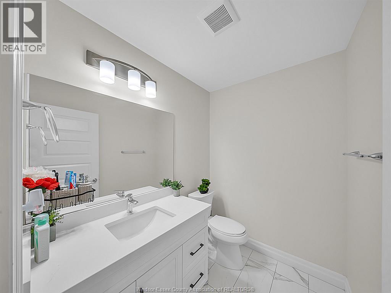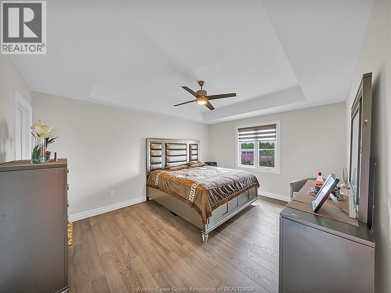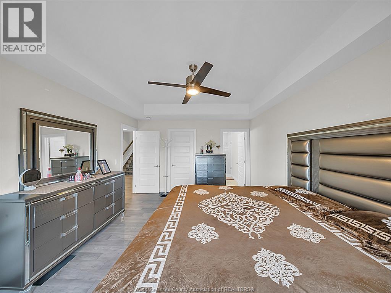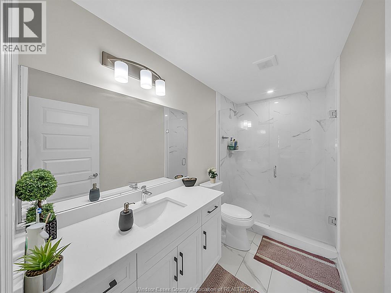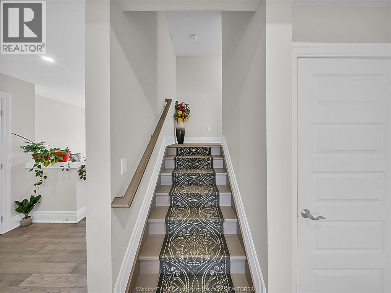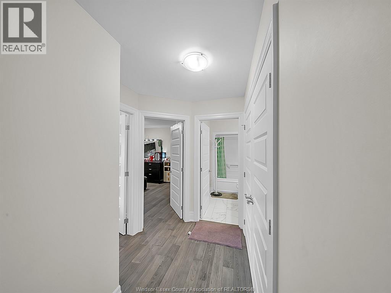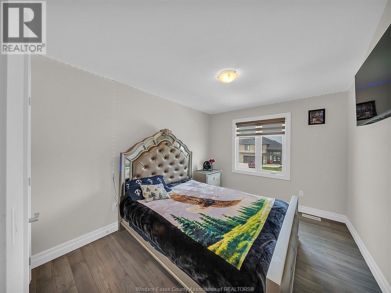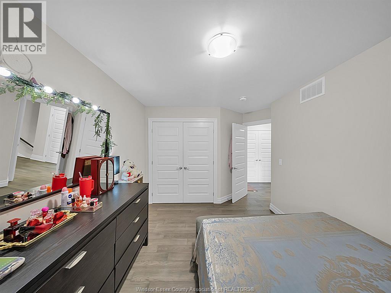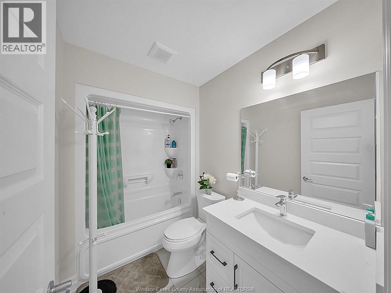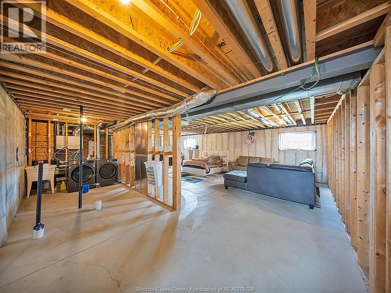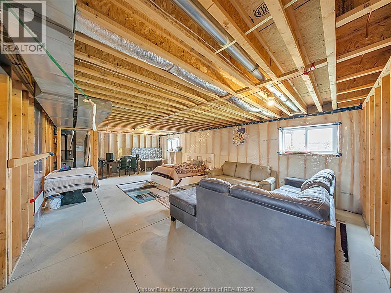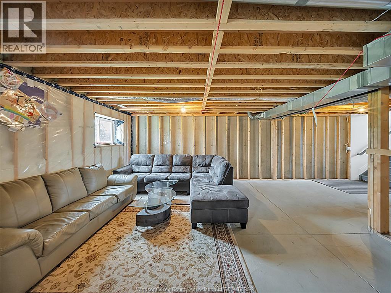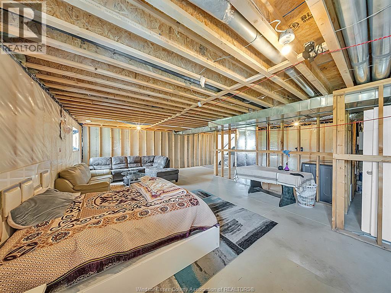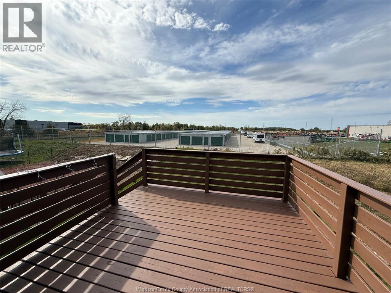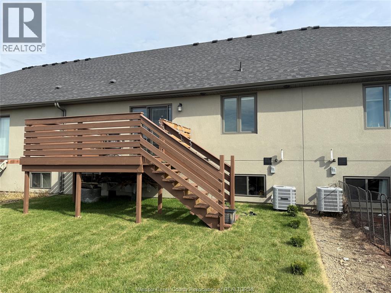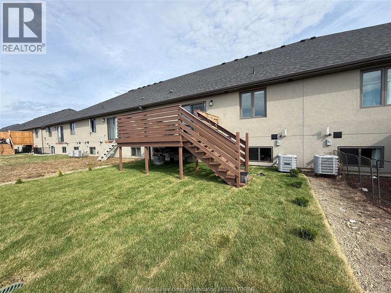151 Reed Street Essex, Ontario N8M 0B3
$615,000
Modern Living Meets Timeless Comfort in the Heart of Essex County. Discover elegance in this beautifully 2022-built Raised Ranch Townhome. Step through a grand double-door entrance into a spacious foyer that sets the tone for refined living. This 3-bedroom, 2.5-bathroom home offers a thoughtfully designed layout, with the primary bedroom featuring its own private ensuite bath for added comfort and privacy. This home features a gourmet kitchen with quartz countertops, hardwood flooring and exquisite finishes throughout. A full, unfinished basement ready to be customized to suit your needs with a roughed-in bath. This home offers the perfect blend of luxury, comfort, and convenience. Just minutes from the city and close to shopping, schools, and convenient highway access. (id:55464)
Property Details
| MLS® Number | 25026565 |
| Property Type | Single Family |
| Features | Double Width Or More Driveway, Concrete Driveway, Finished Driveway |
Building
| Bathroom Total | 3 |
| Bedrooms Above Ground | 3 |
| Bedrooms Total | 3 |
| Appliances | Dishwasher, Dryer, Refrigerator, Stove, Washer |
| Architectural Style | Raised Ranch W/ Bonus Room |
| Constructed Date | 2022 |
| Construction Style Attachment | Attached |
| Cooling Type | Central Air Conditioning |
| Exterior Finish | Stone, Concrete/stucco |
| Flooring Type | Ceramic/porcelain, Hardwood, Laminate |
| Foundation Type | Concrete |
| Half Bath Total | 1 |
| Heating Fuel | Natural Gas |
| Heating Type | Forced Air, Furnace |
| Type | Row / Townhouse |
Parking
| Attached Garage | |
| Garage |
Land
| Acreage | No |
| Size Irregular | 31 X 120 Ft |
| Size Total Text | 31 X 120 Ft |
| Zoning Description | Res |
Rooms
| Level | Type | Length | Width | Dimensions |
|---|---|---|---|---|
| Second Level | 2pc Bathroom | Measurements not available | ||
| Second Level | Kitchen/dining Room | Measurements not available | ||
| Second Level | Kitchen | Measurements not available | ||
| Second Level | Living Room | Measurements not available | ||
| Second Level | Dining Room | Measurements not available | ||
| Second Level | 3pc Ensuite Bath | Measurements not available | ||
| Second Level | Primary Bedroom | Measurements not available | ||
| Third Level | 4pc Bathroom | Measurements not available | ||
| Third Level | Bedroom | Measurements not available | ||
| Third Level | Bedroom | Measurements not available | ||
| Basement | Utility Room | Measurements not available | ||
| Basement | Living Room | Measurements not available |
https://www.realtor.ca/real-estate/29008860/151-reed-street-essex

5444 Tecumseh Road East
Windsor, Ontario N8T 1C7
Contact Us
Contact us for more information

