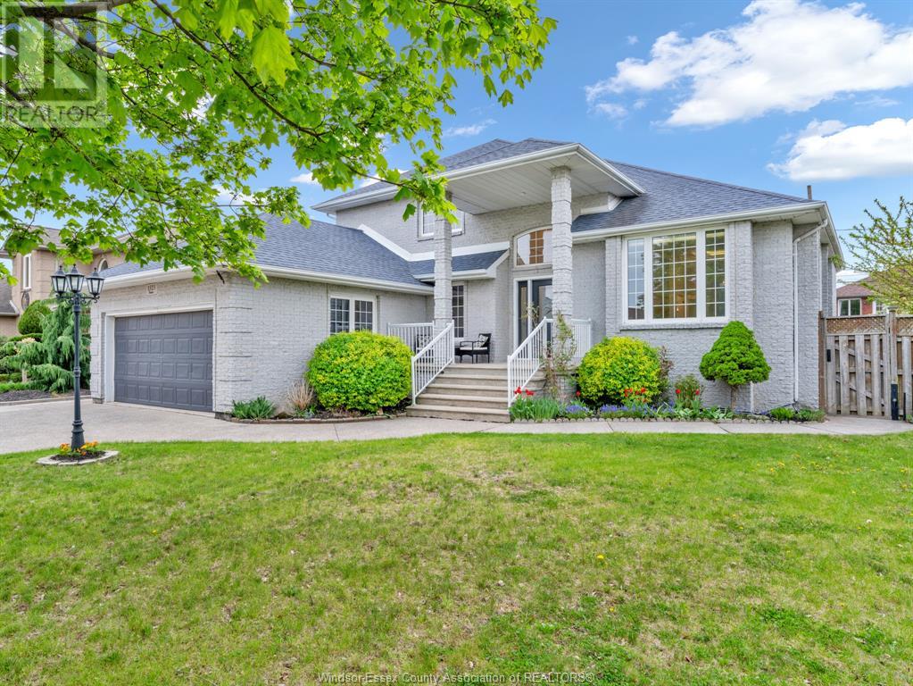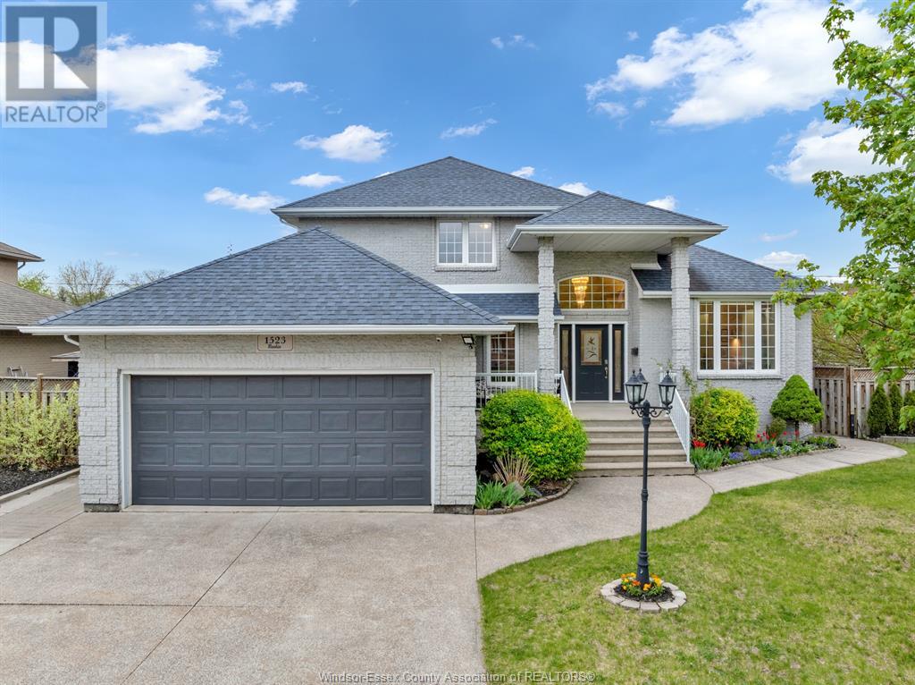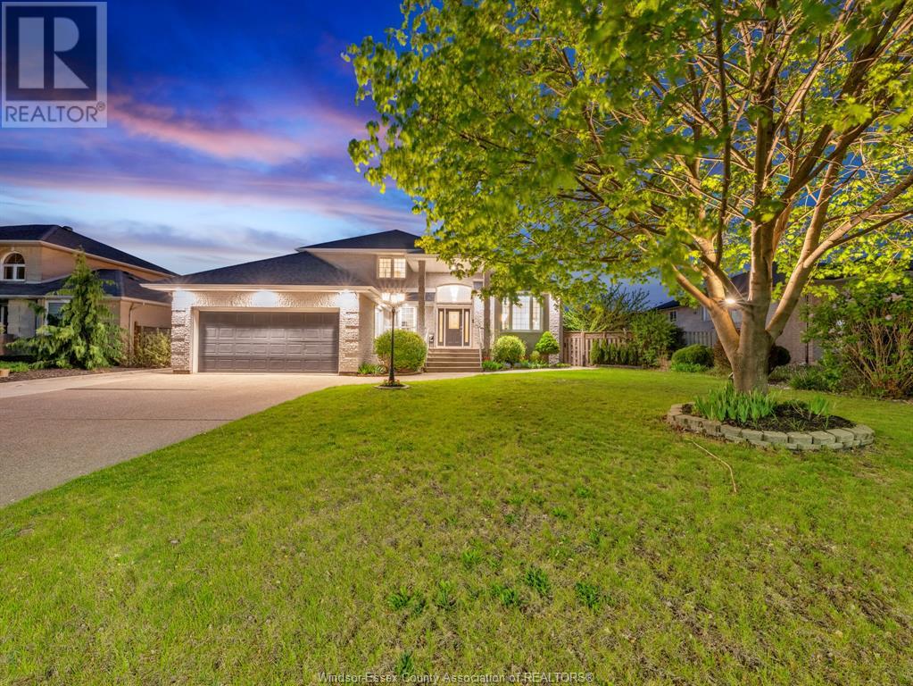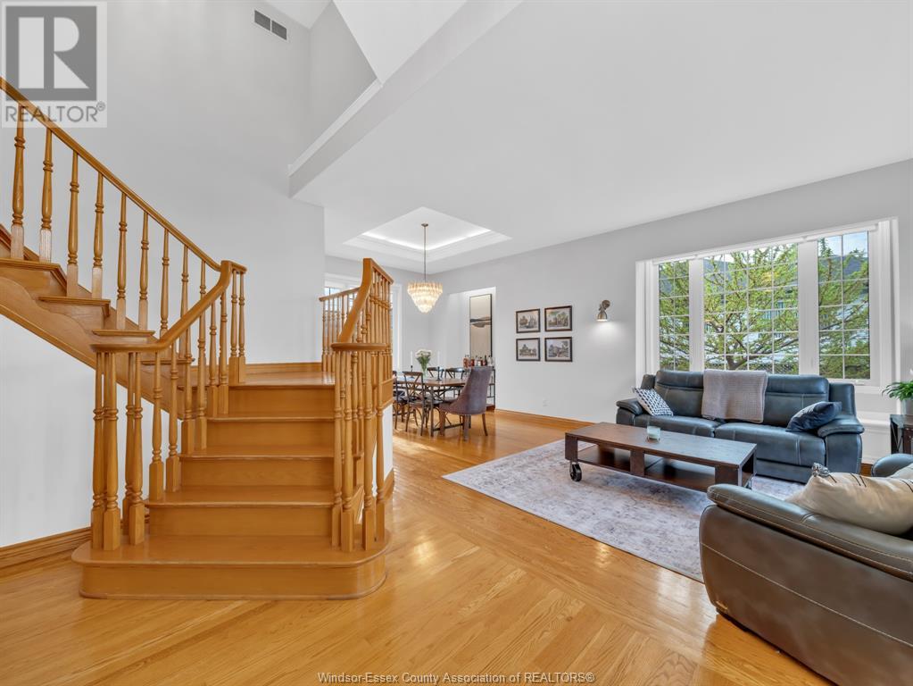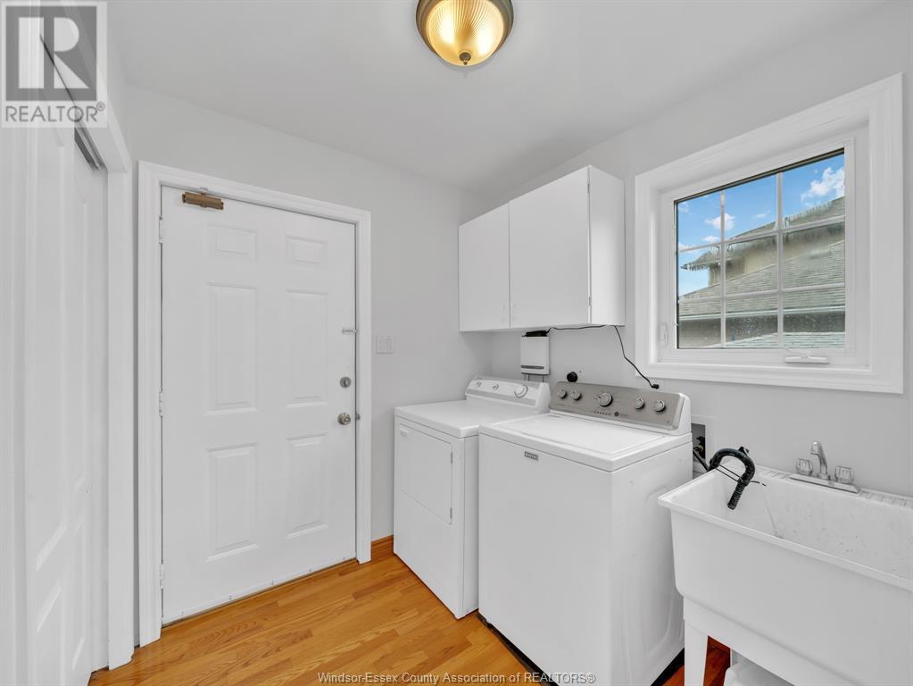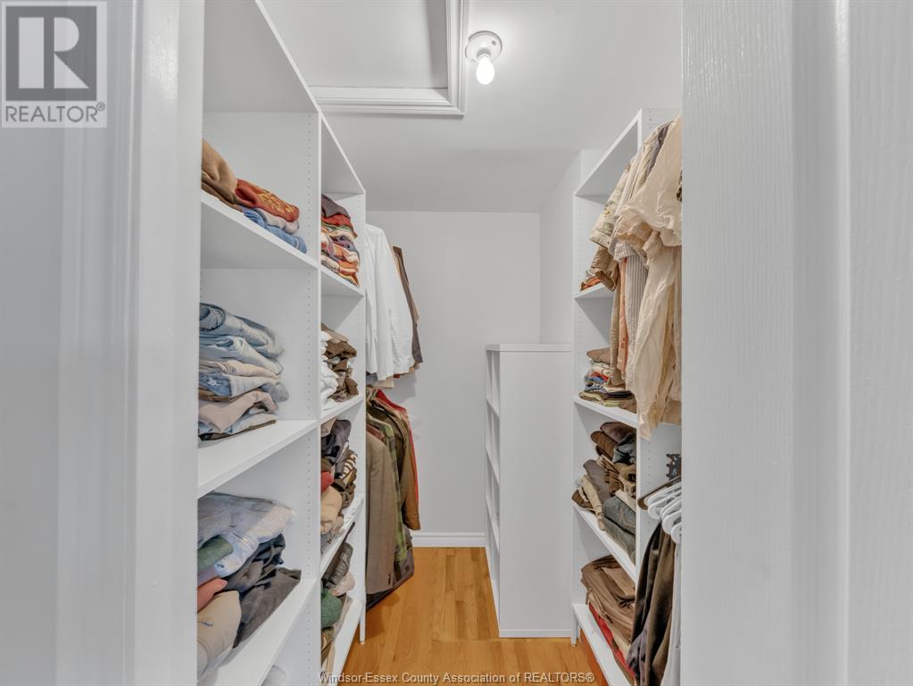1523 Rankin Avenue Windsor, Ontario N9B 3V2
$949,999
Step into this impressive full brick 2-storey home, ideally situated just minutes from the Ambassador Bridge and surrounded by essential amenities including schools, churches, the mosque, and all major highways—making commuting a breeze. This home sits on an extra-wide lot with a fully fenced private backyard and a charming raised front porch, offering exceptional curb appeal and outdoor enjoyment. Inside, you'll find over 3,000 sq ft of finished living space, boasting 5 spacious bedrooms and 3.5 bathrooms, perfect for large or growing families. The fully finished basement includes a second kitchen and grade entrance, offering excellent potential for an in-law suite or rental income. Designed for comfort and versatility, the home features three separate living rooms, including one with a cozy fireplace. The updated kitchen is complemented by gorgeous hardwood floors throughout, and the double-car garage adds convenience and functionality. This home is well-built, move-in ready, and truly turnkey. Whether you're entertaining, relaxing, or hosting extended family, 1523 Rankin offers the space and flexibility to do it all. Don't miss this rare opportunity to own a beautiful home in one of Windsor’s most sought-after locations.Buyer to verify zoning, taxes & sizes. (id:55464)
Open House
This property has open houses!
1:00 pm
Ends at:3:00 pm
Property Details
| MLS® Number | 25012060 |
| Property Type | Single Family |
| Neigbourhood | South Windsor |
| Features | Cul-de-sac, Double Width Or More Driveway, Concrete Driveway, Finished Driveway, Front Driveway |
Building
| Bathroom Total | 4 |
| Bedrooms Above Ground | 5 |
| Bedrooms Total | 5 |
| Appliances | Central Vacuum, Dishwasher, Dryer, Refrigerator, Stove, Washer |
| Constructed Date | 1995 |
| Construction Style Attachment | Detached |
| Cooling Type | Central Air Conditioning |
| Exterior Finish | Brick |
| Fireplace Fuel | Gas |
| Fireplace Present | Yes |
| Fireplace Type | Insert |
| Flooring Type | Ceramic/porcelain, Hardwood |
| Foundation Type | Block |
| Half Bath Total | 1 |
| Heating Fuel | Natural Gas |
| Heating Type | Forced Air, Furnace |
| Stories Total | 3 |
| Type | House |
Parking
| Attached Garage | |
| Garage |
Land
| Acreage | No |
| Fence Type | Fence |
| Size Irregular | 75x108.79 |
| Size Total Text | 75x108.79 |
| Zoning Description | Res |
Rooms
| Level | Type | Length | Width | Dimensions |
|---|---|---|---|---|
| Second Level | 4pc Ensuite Bath | Measurements not available | ||
| Second Level | 4pc Bathroom | Measurements not available | ||
| Second Level | Bedroom | Measurements not available | ||
| Second Level | Bedroom | Measurements not available | ||
| Second Level | Primary Bedroom | Measurements not available | ||
| Lower Level | 3pc Bathroom | Measurements not available | ||
| Lower Level | Bedroom | Measurements not available | ||
| Lower Level | Eating Area | Measurements not available | ||
| Lower Level | Kitchen | Measurements not available | ||
| Lower Level | Family Room | Measurements not available | ||
| Main Level | 2pc Bathroom | Measurements not available | ||
| Main Level | Living Room | Measurements not available | ||
| Main Level | Eating Area | Measurements not available | ||
| Main Level | Kitchen | Measurements not available | ||
| Main Level | Family Room/fireplace | Measurements not available | ||
| Main Level | Office | Measurements not available | ||
| Main Level | Dining Room | Measurements not available | ||
| Main Level | Living Room | Measurements not available | ||
| Main Level | Foyer | Measurements not available |
https://www.realtor.ca/real-estate/28308552/1523-rankin-avenue-windsor
Contact Us
Contact us for more information


