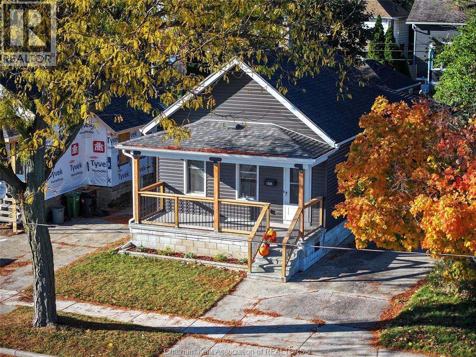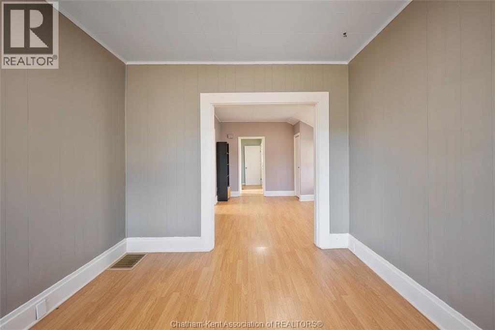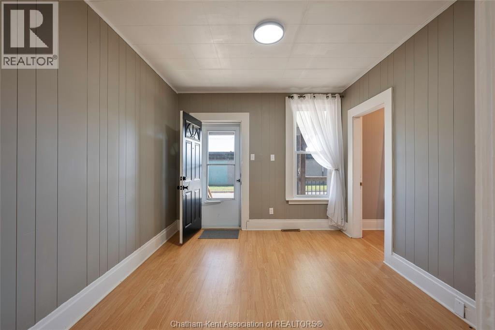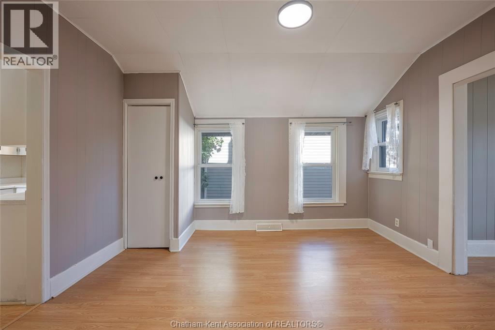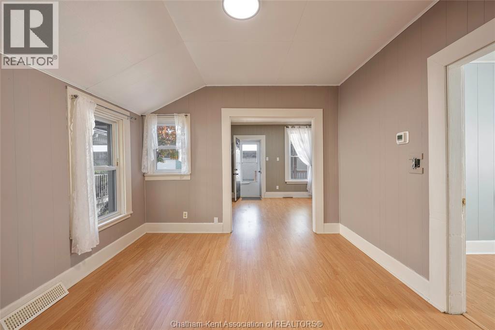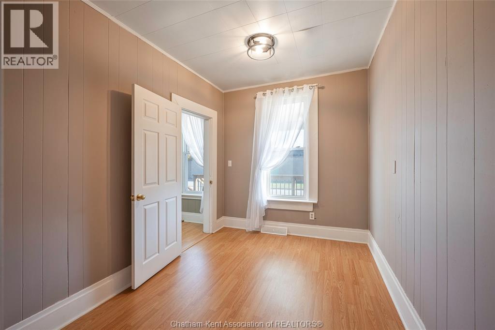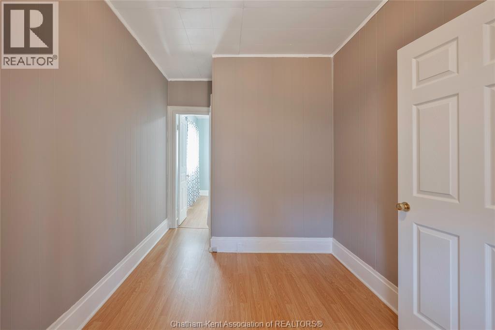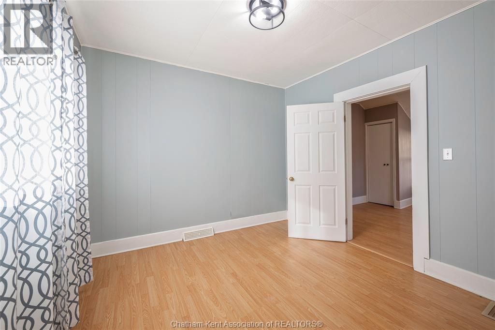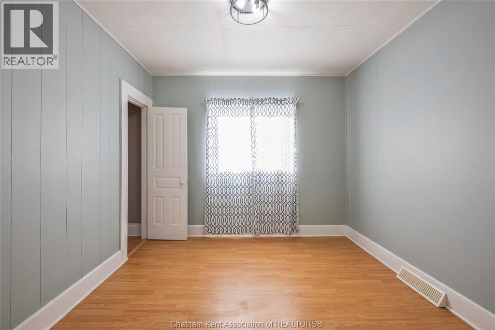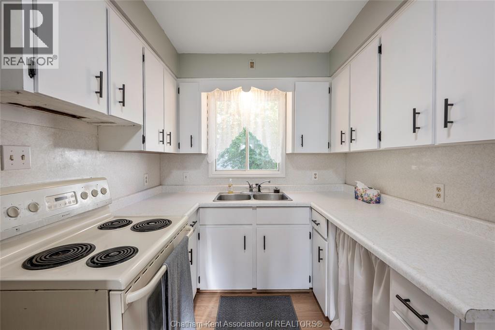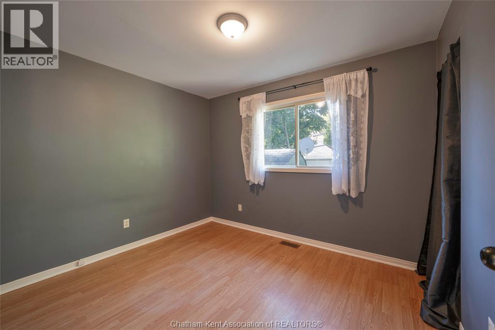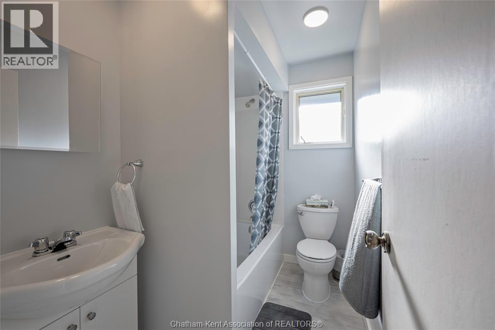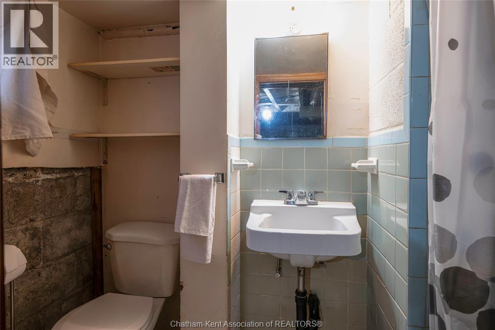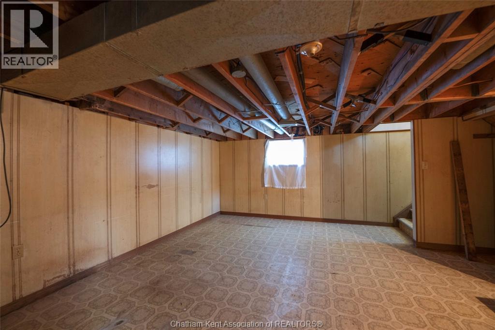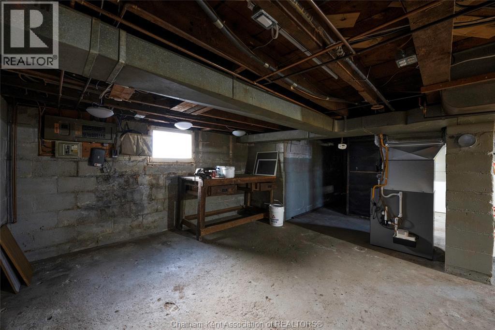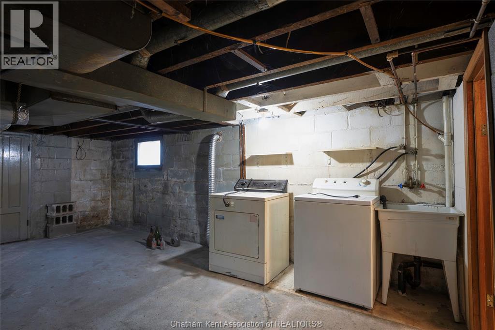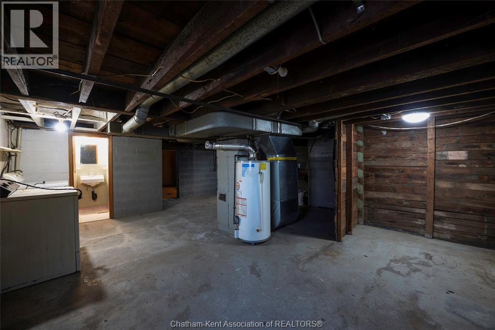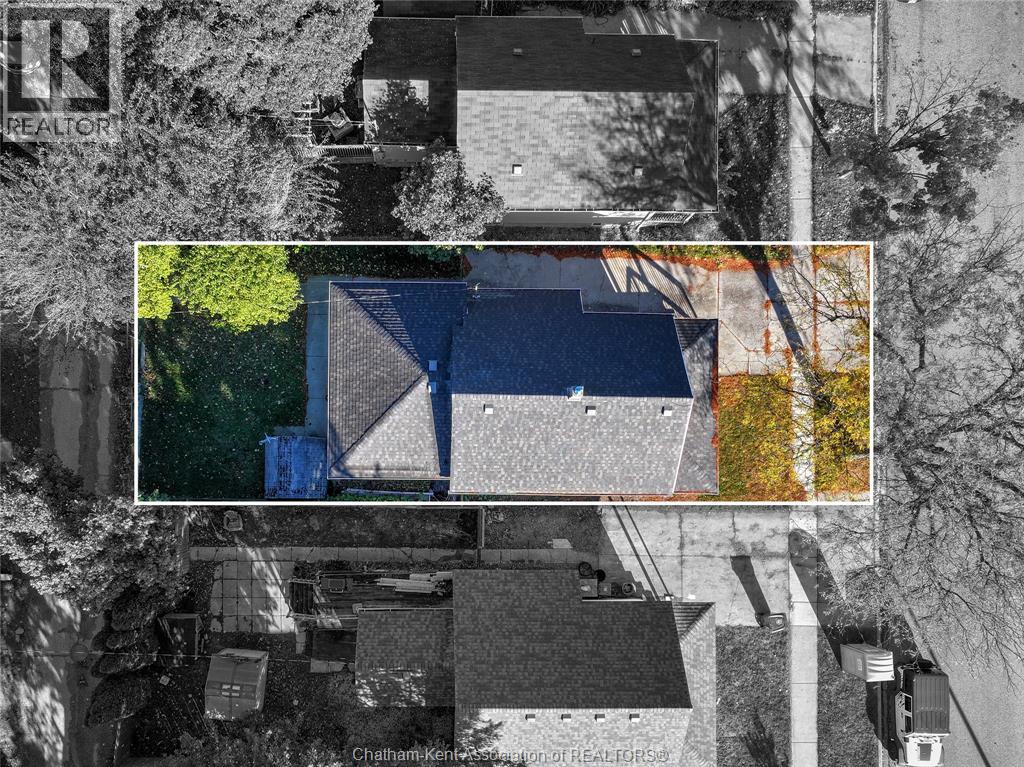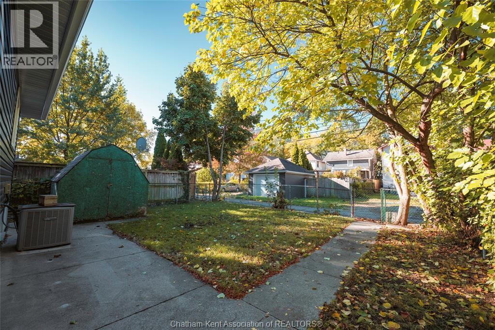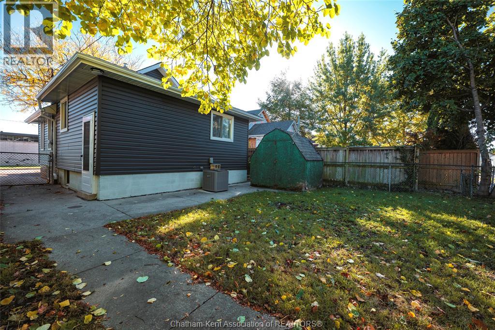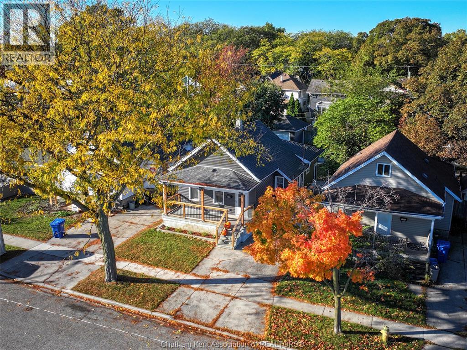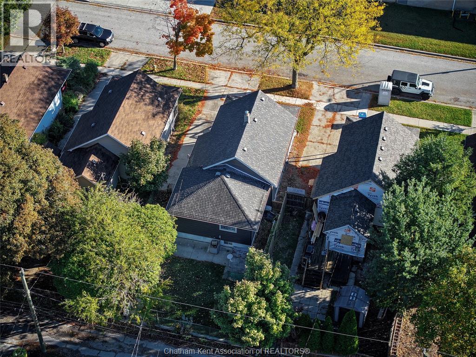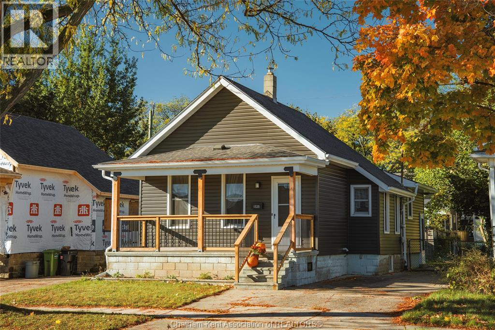1525 Windermere Road Windsor, Ontario N8Y 3G2
$299,999
Welcome to 1525 Windermere, nestled in the heart of Windsor’s sought-after core, just steps from the vibrant charm of Ottawa Street and the historic beauty of Walkerville. This move-in-ready 3-bedroom, 2-bathroom home blends classic character with modern updates, making it a perfect fit for first-time buyers, families, or savvy investors. From the moment you arrive, you'll appreciate the completely renovated exterior—a fresh, modern façade featuring a new porch, updated siding, eaves, gutters, windows, roof, and doors. No detail has been overlooked to provide peace of mind and long-term durability. Step inside to a warm and welcoming interior where fresh paint breathes new life into each room. The home boasts an updated bathroom and mechanical systems, ensuring comfort and efficiency for years to come. The main living spaces are filled with natural light, offering a cozy yet spacious environment perfect for daily living or entertaining. The basement holds exciting potential: previously housing a second kitchen, the original plumbing remains, offering the option to easily recreate a secondary cooking space or in-law suite. Whether you're dreaming of a rental unit, home business setup, or extended family accommodation, the layout gives you flexibility. Outside, enjoy the privacy of a fully fenced backyard, ideal for kids, pets, or relaxing evenings under the stars. A private concrete driveway offers parking for three vehicles—a rare find in this central location. With all the updates completed and the location offering unparalleled access to Windsor’s best cafes, boutiques, and schools, 1525 Windermere is a true gem waiting to welcome its next chapter. Book your showing today and imagine life in one of Windsor’s most walkable and vibrant communities! (id:55464)
Property Details
| MLS® Number | 25026787 |
| Property Type | Single Family |
| Neigbourhood | Little Italy |
| Features | Concrete Driveway |
Building
| Bathroom Total | 2 |
| Bedrooms Above Ground | 3 |
| Bedrooms Total | 3 |
| Appliances | Dryer, Refrigerator, Stove, Washer |
| Architectural Style | Bungalow, Raised Ranch |
| Constructed Date | 1905 |
| Cooling Type | Central Air Conditioning |
| Exterior Finish | Aluminum/vinyl |
| Flooring Type | Hardwood, Laminate, Cushion/lino/vinyl |
| Foundation Type | Block |
| Heating Fuel | Natural Gas |
| Heating Type | Forced Air, Furnace |
| Stories Total | 1 |
| Type | House |
Parking
| Other |
Land
| Acreage | No |
| Fence Type | Fence |
| Landscape Features | Landscaped |
| Size Irregular | 36.15 X 91.85 / 0.076 Ac |
| Size Total Text | 36.15 X 91.85 / 0.076 Ac|under 1/4 Acre |
| Zoning Description | Rd1.3 |
Rooms
| Level | Type | Length | Width | Dimensions |
|---|---|---|---|---|
| Basement | Laundry Room | 23 ft ,9 in | Measurements not available x 23 ft ,9 in | |
| Basement | 3pc Bathroom | Measurements not available | ||
| Basement | Recreation Room | 12 ft ,5 in | 14 ft ,2 in | 12 ft ,5 in x 14 ft ,2 in |
| Main Level | Primary Bedroom | 13 ft ,5 in | 8 ft ,1 in | 13 ft ,5 in x 8 ft ,1 in |
| Main Level | 4pc Bathroom | Measurements not available | ||
| Main Level | Bedroom | 9 ft ,3 in | 10 ft ,9 in | 9 ft ,3 in x 10 ft ,9 in |
| Main Level | Bedroom | 10 ft ,5 in | 10 ft ,3 in | 10 ft ,5 in x 10 ft ,3 in |
| Main Level | Dining Room | 10 ft ,7 in | 11 ft | 10 ft ,7 in x 11 ft |
| Main Level | Living Room | 10 ft ,1 in | 10 ft ,7 in | 10 ft ,1 in x 10 ft ,7 in |
| Main Level | Kitchen | 7 ft ,6 in | 12 ft ,4 in | 7 ft ,6 in x 12 ft ,4 in |
https://www.realtor.ca/real-estate/29018095/1525-windermere-road-windsor

63 Talbot St. W.
Blenheim, Ontario N0P 1A0
Contact Us
Contact us for more information

