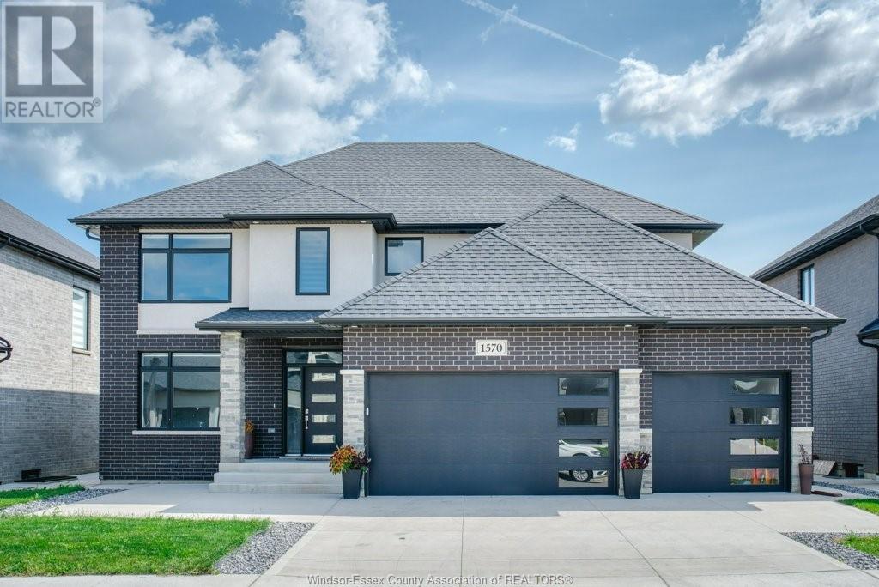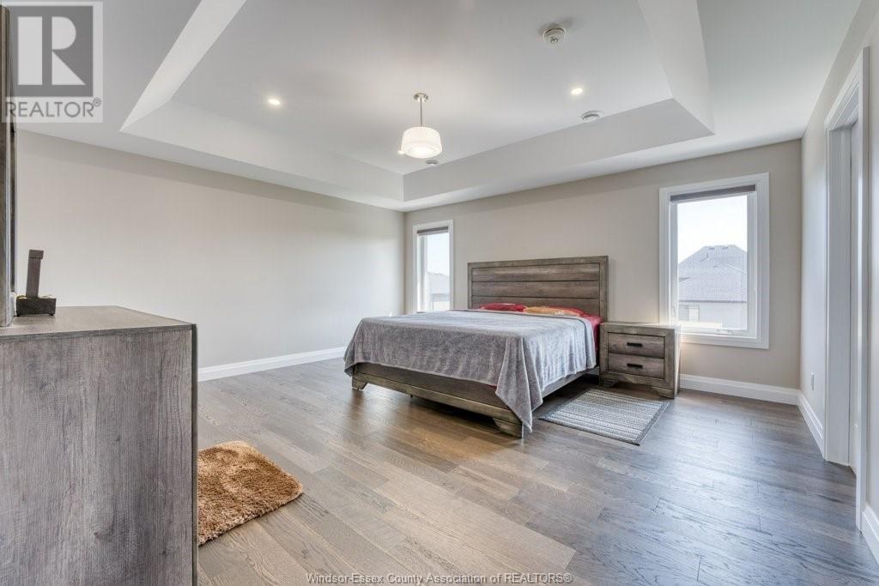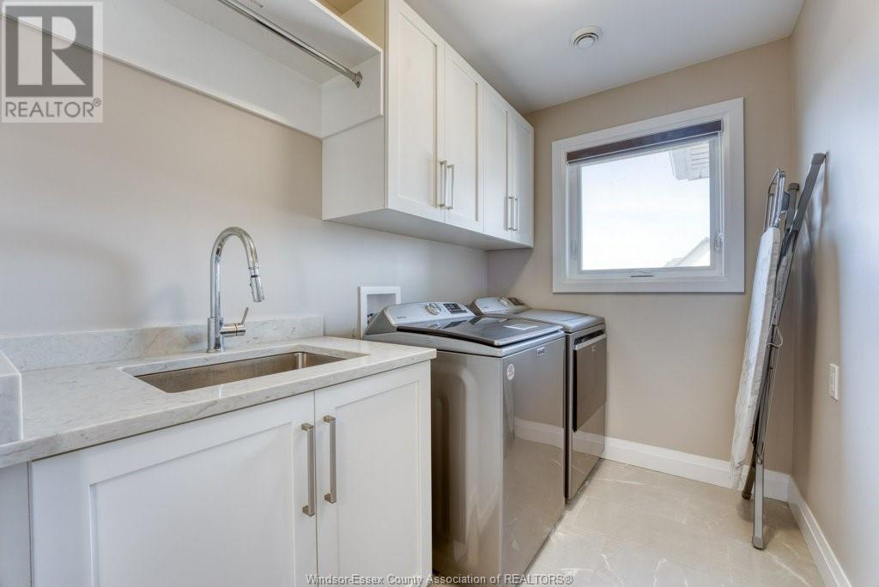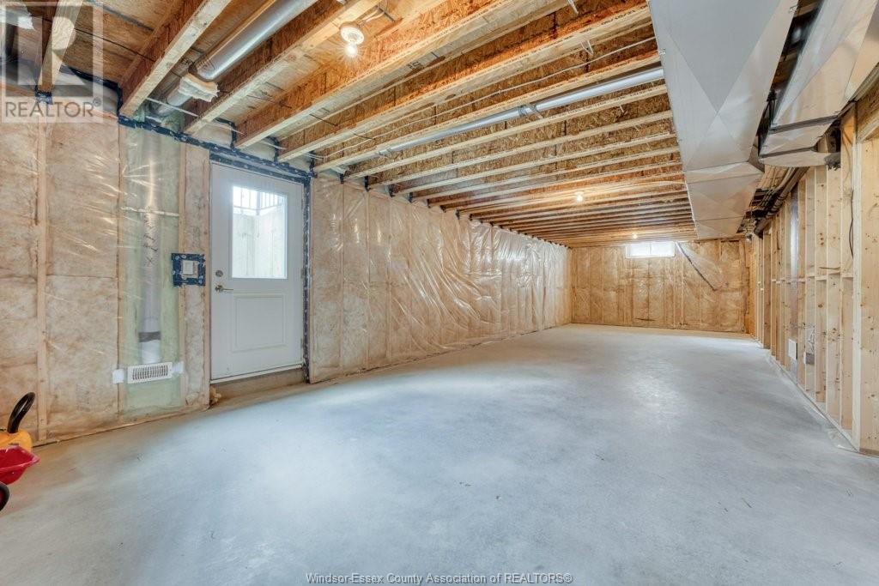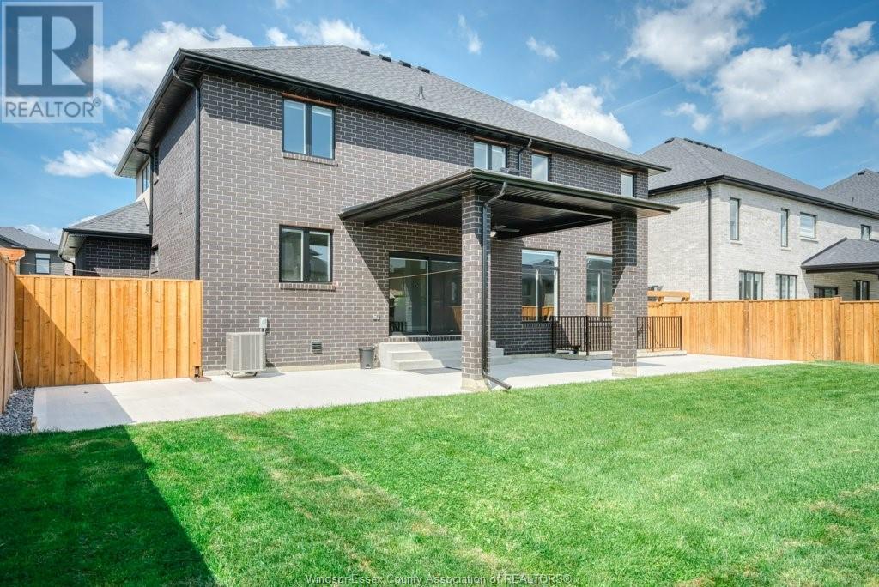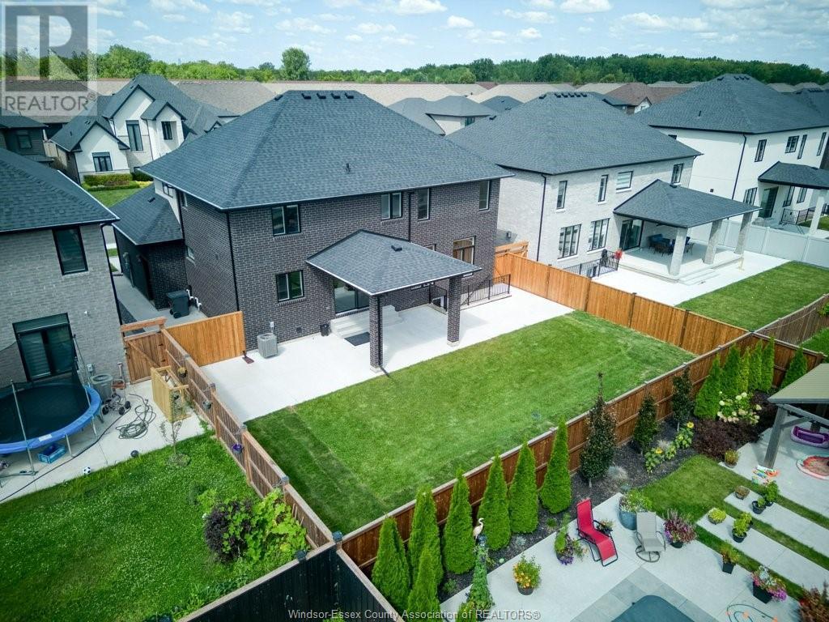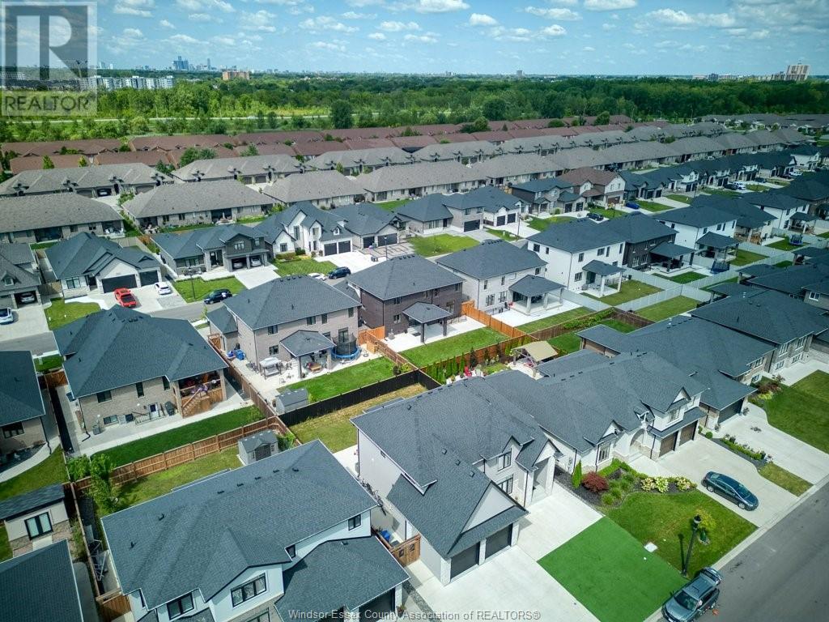1570 Clearwater Avenue Windsor, Ontario N8P 0E9
4 Bedroom
4 Bathroom
Fireplace
Central Air Conditioning
Forced Air, Furnace
$1,149,000
WELCOME TO 1570 CLEARWATER AVE 2 STOREY HOUSE IN HIGHLY SOUGHT EAST WINDSOR AREA(ASPEN LAKE)STEPS FROM GANATCHIO TRAIL. HOUSE FEATURES OFFICE ROOM, FAMILY ROOM W/G.FIREPLACE, SPACIOUS DINING & GORGEOUS KITCHEN W/LRG ISLAND, WALK-IN PANTRY & STAINLESS IN-BUILT APPLIANCES ON MAIN LEVEL. 4 BEDROOMS(LARGE) AND 3 BATH (ENSUITES), WALKIN CLOSETS AND LAUNDRY ON 2ND LEVEL FOR CONVINENCE. HOUSE SITS ON A LARGE LOT WITH 3 CAR GARAGE. GRADE ENTRANCE TO BASEMENT W/R-IN . COVERED PATIO WITH BBQ LINE PROVIDED. WALK TO PARKS, WFCU CENTRE & ST. JOSEPH HIGH SCHOOL. (id:55464)
Open House
This property has open houses!
September
21
Saturday
Starts at:
1:00 pm
Ends at:3:00 pm
September
22
Sunday
Starts at:
1:00 pm
Ends at:3:00 pm
Property Details
| MLS® Number | 24019427 |
| Property Type | Single Family |
| Features | Double Width Or More Driveway, Finished Driveway, Front Driveway |
Building
| BathroomTotal | 4 |
| BedroomsAboveGround | 4 |
| BedroomsTotal | 4 |
| Appliances | Dishwasher, Dryer, Refrigerator, Stove, Washer |
| ConstructedDate | 2021 |
| ConstructionStyleAttachment | Detached |
| CoolingType | Central Air Conditioning |
| ExteriorFinish | Brick, Stone, Concrete/stucco |
| FireplaceFuel | Gas |
| FireplacePresent | Yes |
| FireplaceType | Direct Vent |
| FlooringType | Ceramic/porcelain, Hardwood |
| FoundationType | Concrete |
| HalfBathTotal | 1 |
| HeatingFuel | Natural Gas |
| HeatingType | Forced Air, Furnace |
| StoriesTotal | 2 |
| Type | House |
Parking
| Attached Garage | |
| Garage | |
| Inside Entry |
Land
| Acreage | No |
| SizeIrregular | 59.28x102.10 Approx |
| SizeTotalText | 59.28x102.10 Approx |
| ZoningDescription | Hdr2.3 |
Rooms
| Level | Type | Length | Width | Dimensions |
|---|---|---|---|---|
| Second Level | 4pc Bathroom | Measurements not available | ||
| Second Level | 3pc Ensuite Bath | Measurements not available | ||
| Second Level | 5pc Ensuite Bath | Measurements not available | ||
| Second Level | Bedroom | Measurements not available | ||
| Second Level | Bedroom | Measurements not available | ||
| Second Level | Bedroom | Measurements not available | ||
| Second Level | Laundry Room | Measurements not available | ||
| Second Level | Primary Bedroom | Measurements not available | ||
| Lower Level | Storage | Measurements not available | ||
| Lower Level | Utility Room | Measurements not available | ||
| Main Level | 2pc Bathroom | Measurements not available | ||
| Main Level | Dining Room | Measurements not available | ||
| Main Level | Office | Measurements not available | ||
| Main Level | Mud Room | Measurements not available | ||
| Main Level | Living Room/dining Room | Measurements not available | ||
| Main Level | Foyer | Measurements not available | ||
| Main Level | Kitchen | Measurements not available |
https://www.realtor.ca/real-estate/27324355/1570-clearwater-avenue-windsor


DEERBROOK REALTY INC. - 175
59 Eugenie St. East
Windsor, Ontario N8X 2X9
59 Eugenie St. East
Windsor, Ontario N8X 2X9
Interested?
Contact us for more information

