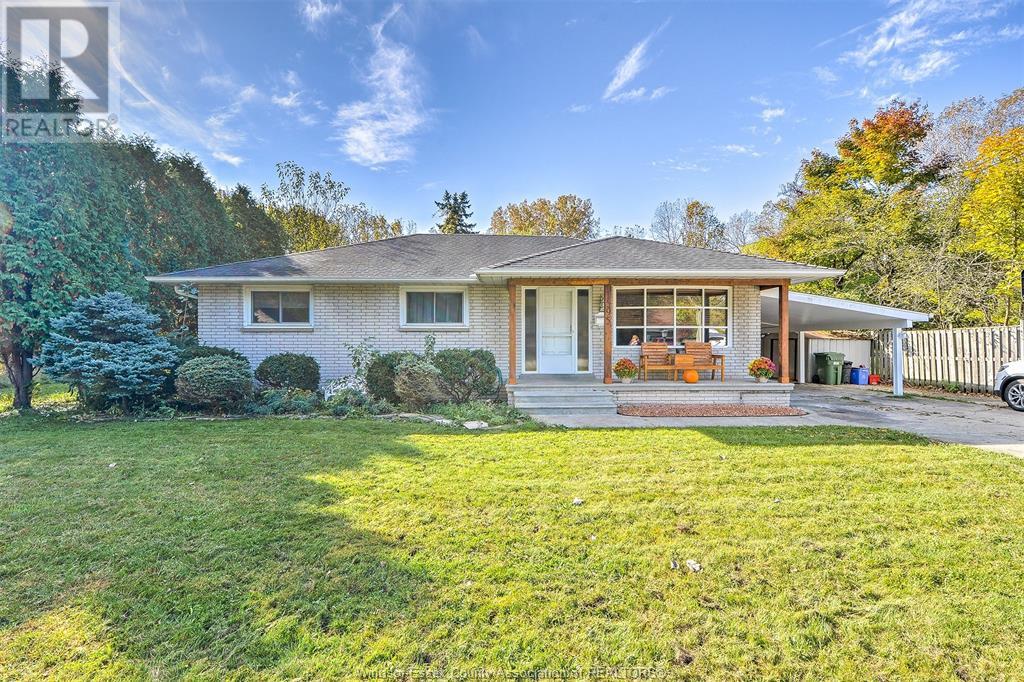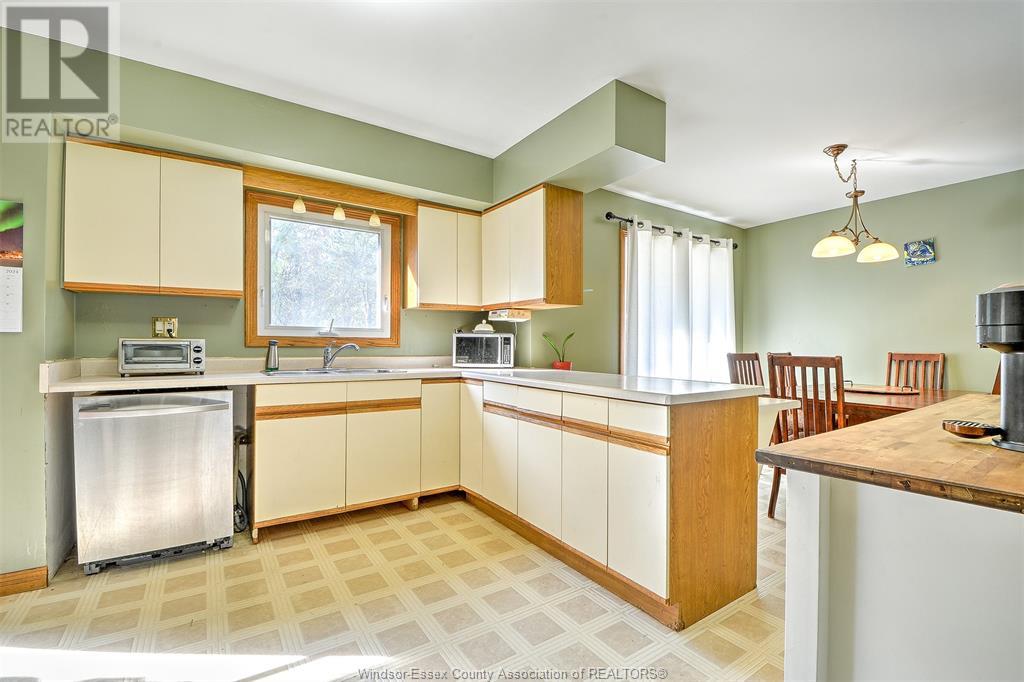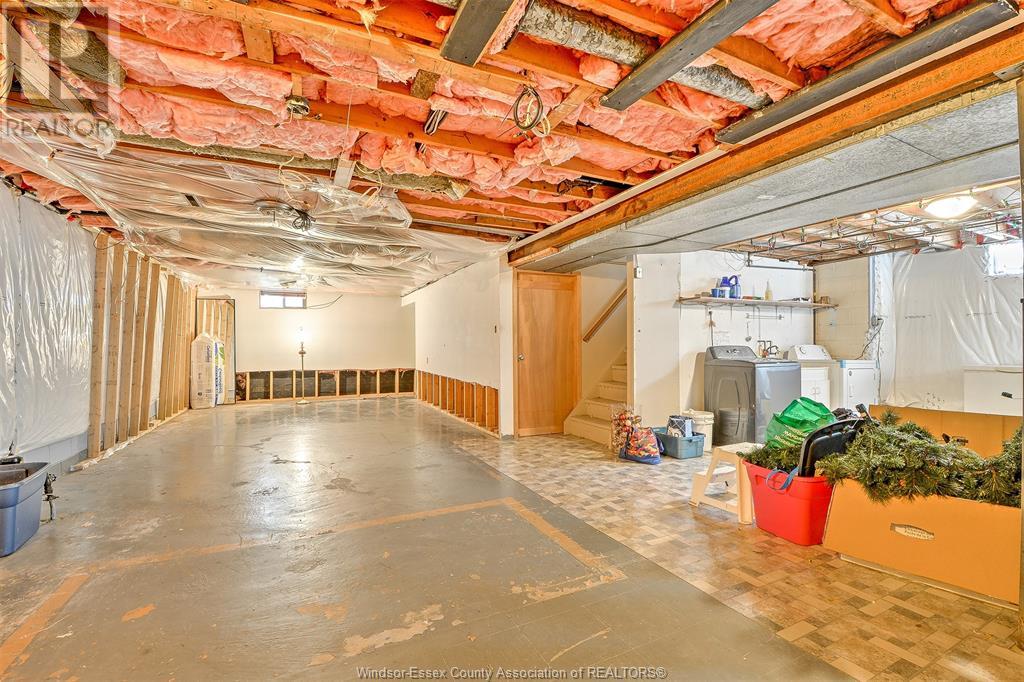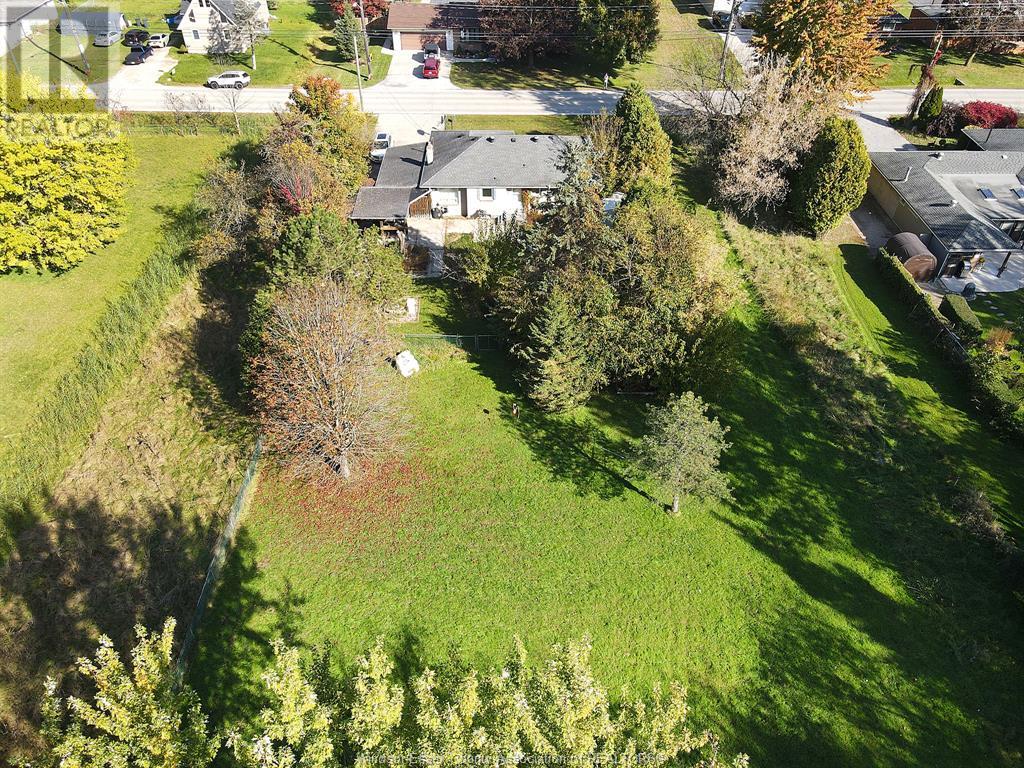1595 Armanda Windsor, Ontario N9C 3X1
$399,900
Welcome to 1595 Armanda located in fantastic south Windsor. You don't want to miss out on this brick to roof, 1250 sq. ft 3 bedroom home with 2 full baths. Features hardwood floor in living room and hallway. Lots of storage on the main floor, separate eating area off Kitchen, basement awaits your finishing touch, plus a carport, not to mention sits on a huge 75.29 x 110.45 fully fenced rear yard backs onto a forest-like vacant lot. Not part of the package. Central was air replaced in 2020, hot water tank is owned and the furnace is forced air gas. Armanda is a desirable street to live on. DON'T WAIT, BOOK YOUR APPOINTMENT TODAY! (id:55464)
Open House
This property has open houses!
2:00 pm
Ends at:4:00 pm
Property Details
| MLS® Number | 24024894 |
| Property Type | Single Family |
| Features | Finished Driveway, Front Driveway, Side Driveway |
Building
| BathroomTotal | 2 |
| BedroomsAboveGround | 3 |
| BedroomsTotal | 3 |
| Appliances | Dishwasher, Dryer, Refrigerator, Stove, Washer |
| ArchitecturalStyle | Ranch |
| ConstructedDate | 1970 |
| ConstructionStyleAttachment | Detached |
| CoolingType | Central Air Conditioning |
| ExteriorFinish | Brick |
| FlooringType | Hardwood, Laminate, Cushion/lino/vinyl |
| FoundationType | Block |
| HeatingFuel | Natural Gas |
| HeatingType | Forced Air, Furnace, Heat Recovery Ventilation (hrv) |
| StoriesTotal | 1 |
| SizeInterior | 1250 Sqft |
| TotalFinishedArea | 1250 Sqft |
| Type | House |
Parking
| Carport |
Land
| Acreage | No |
| FenceType | Fence |
| SizeIrregular | 75.29x110.45 |
| SizeTotalText | 75.29x110.45 |
| ZoningDescription | R1.10 |
Rooms
| Level | Type | Length | Width | Dimensions |
|---|---|---|---|---|
| Lower Level | 4pc Bathroom | Measurements not available | ||
| Lower Level | Cold Room | Measurements not available | ||
| Lower Level | Utility Room | Measurements not available | ||
| Lower Level | Family Room | Measurements not available | ||
| Lower Level | Laundry Room | Measurements not available | ||
| Main Level | 4pc Bathroom | Measurements not available | ||
| Main Level | Bedroom | 11.5 x 9.8 | ||
| Main Level | Bedroom | 12.10 x 9.0 | ||
| Main Level | Primary Bedroom | 12.10 x 10.6 | ||
| Main Level | Eating Area | 9.10 x 9.11 | ||
| Main Level | Kitchen | 10.6 x 11.10 | ||
| Main Level | Living Room | 18.7 x 16.4 |
https://www.realtor.ca/real-estate/27563891/1595-armanda-windsor


65 Sandwich Street North
Amherstburg, Ontario N9V 2T9
Interested?
Contact us for more information





































