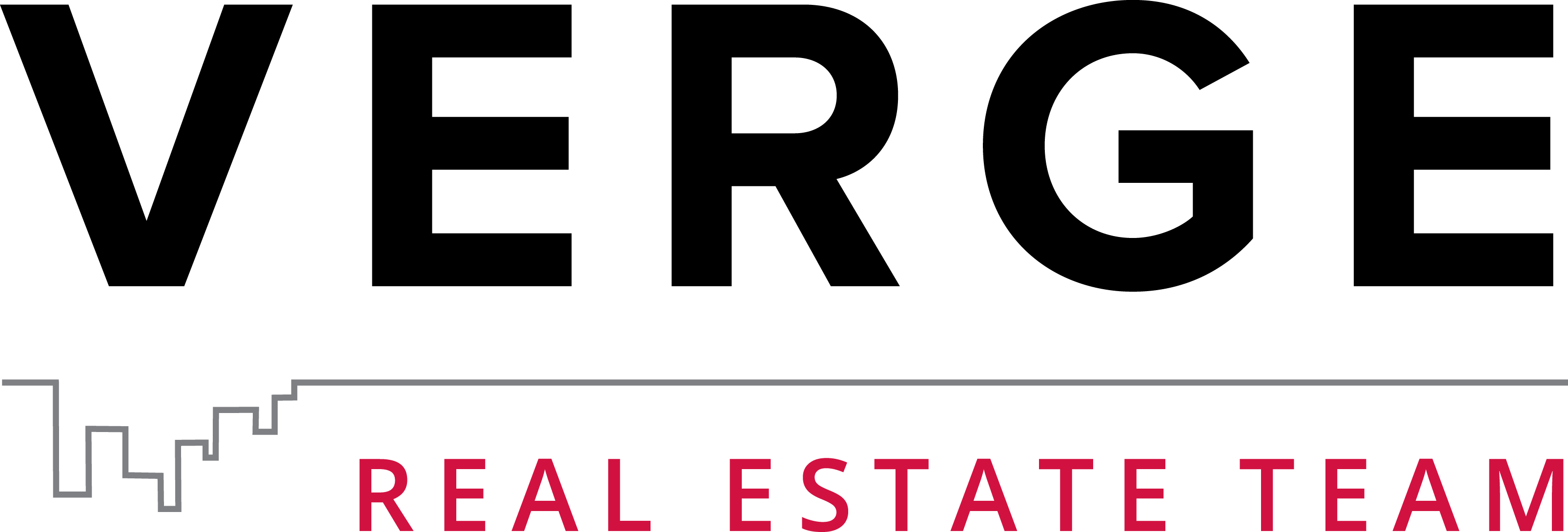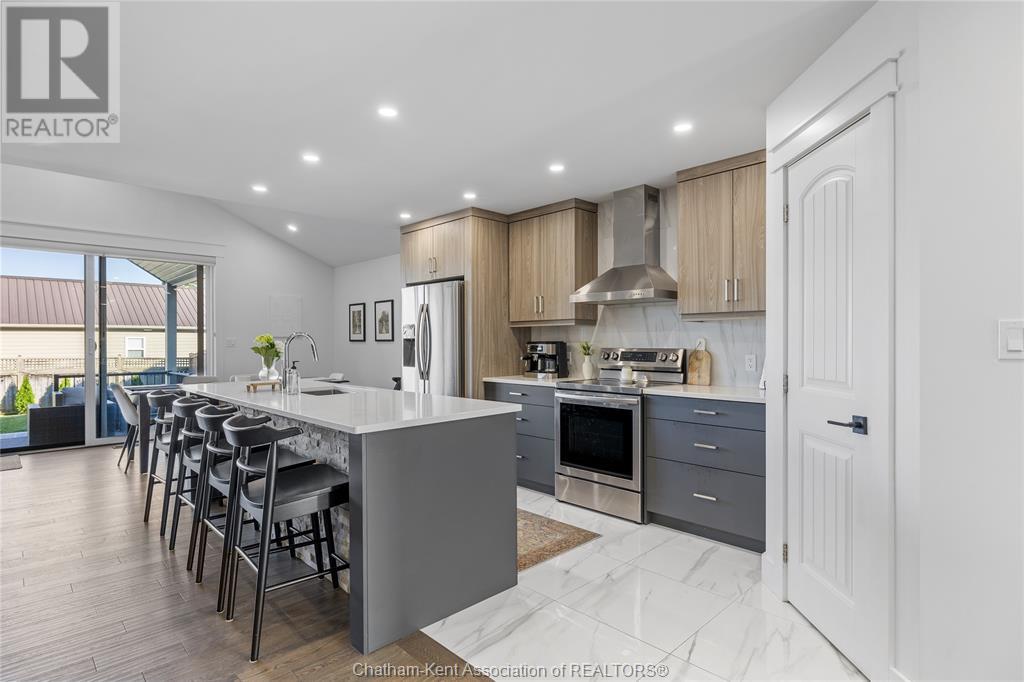4 Bedroom
4 Bathroom
Fireplace
Central Air Conditioning
Forced Air
$725,000
Welcome to this stunning 3+1 bedroom, 4 bathroom home nestled in the highly sought-after Landings area. This beautiful home boasts fresh, neutral colors throughout, featuring a large kitchen island with quartz countertops, a built-in gas fireplace, an insulated double-car garage, and a stunning covered front and rear porch. The main floor offers a spacious open-concept layout connecting the dining, living room, and kitchen areas. The kitchen is adorned with striking two-tone cabinets, quartz counters, and includes a walk-in pantry. A convenient 2-piece washroom is located off the foyer. Upstairs, you'll find three spacious bedrooms, including a master with a walk-in closet and a large ensuite. Laundry facilities are conveniently situated on the bedroom level, with a 4-piece washroom completing this floor. The lower level provides a finished basement with a fourth bedroom, another washroom, and a generously sized rec room. (id:55464)
Property Details
|
MLS® Number
|
24013921 |
|
Property Type
|
Single Family |
|
Features
|
Double Width Or More Driveway, Concrete Driveway |
Building
|
Bathroom Total
|
4 |
|
Bedrooms Above Ground
|
3 |
|
Bedrooms Below Ground
|
1 |
|
Bedrooms Total
|
4 |
|
Appliances
|
Dishwasher, Dryer, Refrigerator, Stove, Washer |
|
Constructed Date
|
2019 |
|
Cooling Type
|
Central Air Conditioning |
|
Exterior Finish
|
Aluminum/vinyl, Brick |
|
Fireplace Fuel
|
Gas |
|
Fireplace Present
|
Yes |
|
Fireplace Type
|
Direct Vent |
|
Flooring Type
|
Hardwood, Other |
|
Foundation Type
|
Concrete |
|
Half Bath Total
|
2 |
|
Heating Fuel
|
Natural Gas |
|
Heating Type
|
Forced Air |
|
Stories Total
|
2 |
|
Type
|
House |
Parking
Land
|
Acreage
|
No |
|
Fence Type
|
Fence |
|
Size Irregular
|
35x120 |
|
Size Total Text
|
35x120|under 1/4 Acre |
|
Zoning Description
|
Res |
Rooms
| Level |
Type |
Length |
Width |
Dimensions |
|
Second Level |
Laundry Room |
7 ft |
5 ft |
7 ft x 5 ft |
|
Second Level |
4pc Bathroom |
9 ft |
6 ft |
9 ft x 6 ft |
|
Second Level |
Bedroom |
12 ft |
10 ft ,4 in |
12 ft x 10 ft ,4 in |
|
Second Level |
Bedroom |
13 ft ,10 in |
10 ft |
13 ft ,10 in x 10 ft |
|
Second Level |
Storage |
6 ft ,11 in |
5 ft ,6 in |
6 ft ,11 in x 5 ft ,6 in |
|
Second Level |
3pc Ensuite Bath |
13 ft ,10 in |
11 ft |
13 ft ,10 in x 11 ft |
|
Second Level |
Primary Bedroom |
16 ft ,10 in |
13 ft ,10 in |
16 ft ,10 in x 13 ft ,10 in |
|
Lower Level |
Storage |
8 ft |
7 ft ,8 in |
8 ft x 7 ft ,8 in |
|
Lower Level |
Utility Room |
14 ft |
8 ft ,10 in |
14 ft x 8 ft ,10 in |
|
Lower Level |
2pc Bathroom |
7 ft |
3 ft |
7 ft x 3 ft |
|
Lower Level |
Bedroom |
13 ft ,6 in |
10 ft |
13 ft ,6 in x 10 ft |
|
Lower Level |
Family Room |
24 ft ,4 in |
16 ft ,8 in |
24 ft ,4 in x 16 ft ,8 in |
|
Main Level |
2pc Bathroom |
5 ft |
5 ft |
5 ft x 5 ft |
|
Main Level |
Dining Room |
10 ft ,4 in |
10 ft |
10 ft ,4 in x 10 ft |
|
Main Level |
Other |
4 ft ,10 in |
4 ft |
4 ft ,10 in x 4 ft |
|
Main Level |
Living Room |
21 ft ,6 in |
16 ft ,6 in |
21 ft ,6 in x 16 ft ,6 in |
|
Main Level |
Kitchen |
13 ft |
9 ft ,10 in |
13 ft x 9 ft ,10 in |
|
Main Level |
Foyer |
8 ft ,6 in |
7 ft ,10 in |
8 ft ,6 in x 7 ft ,10 in |
https://www.realtor.ca/real-estate/27055420/16-cabot-trail-chatham
MATCH REALTY INC.
15 Grand Ave W.
Chatham,
Ontario
N7L 1B4
(226) 998-7653






































