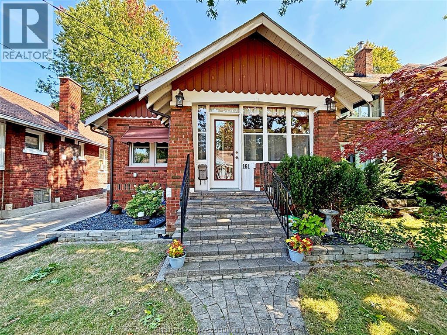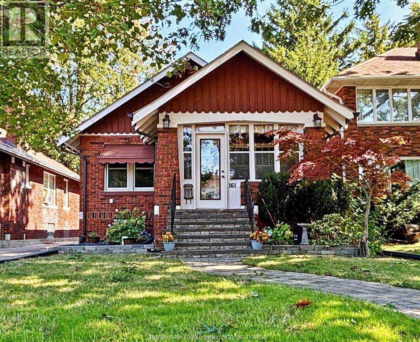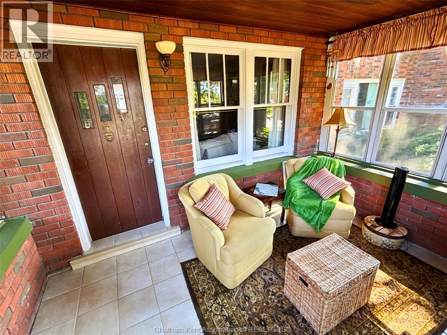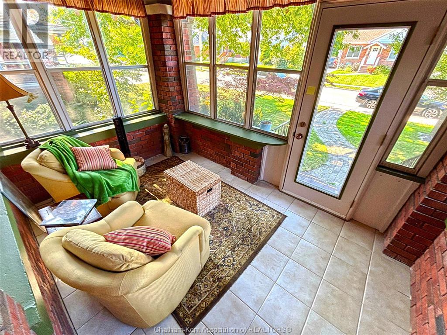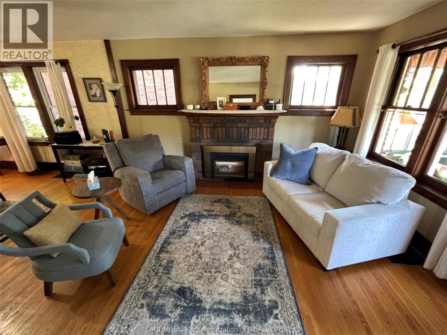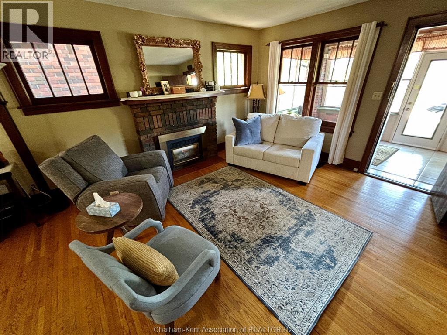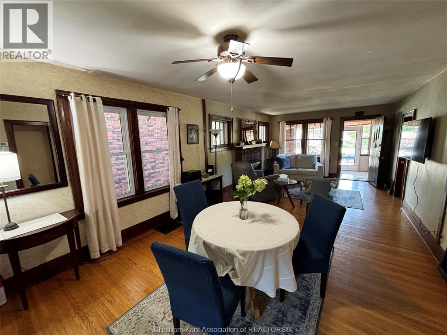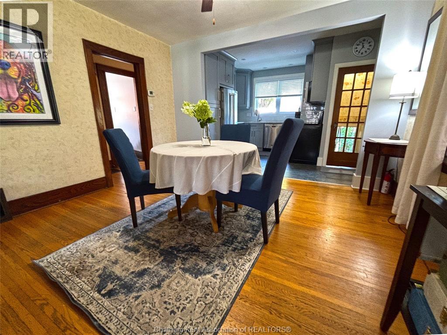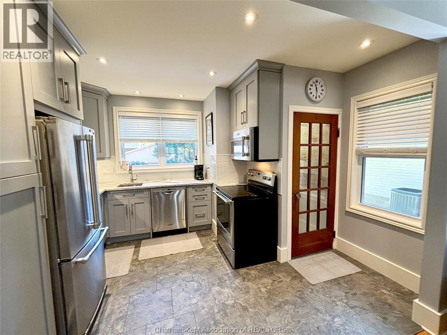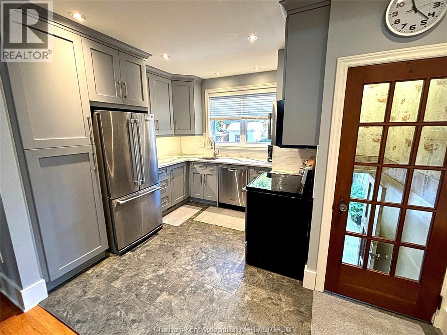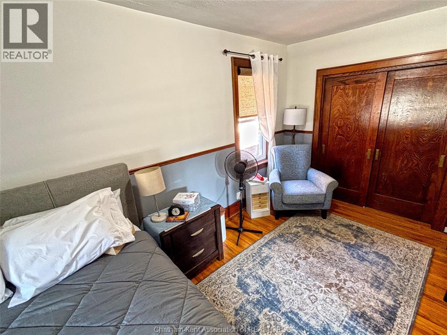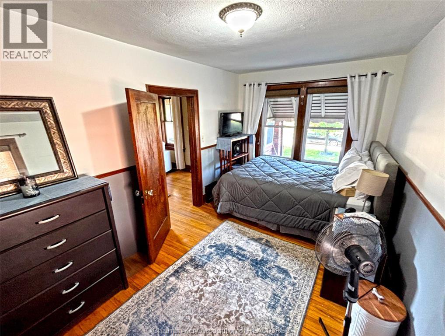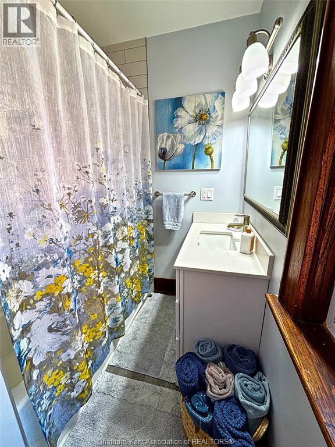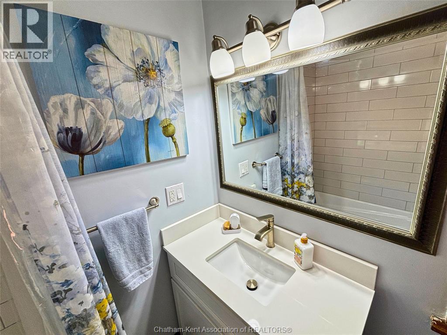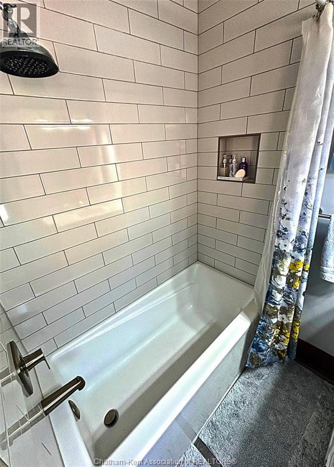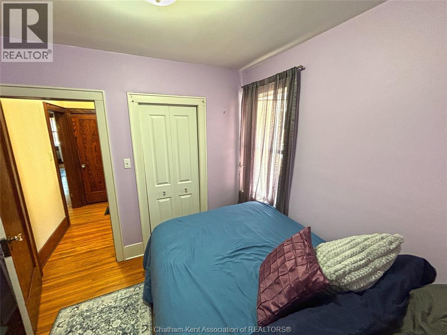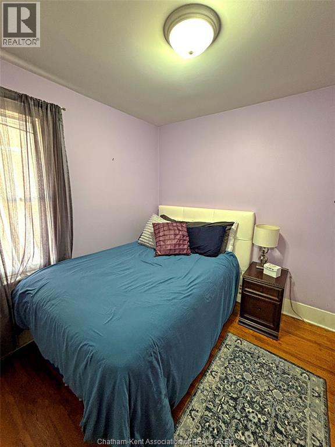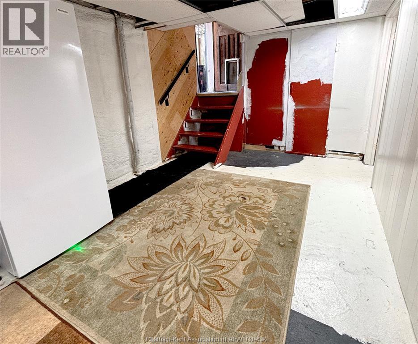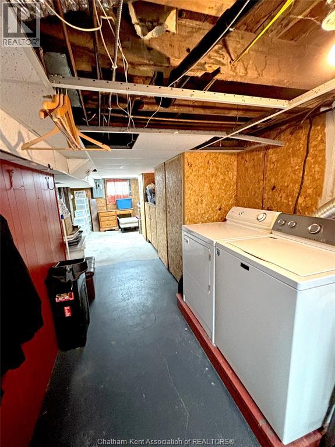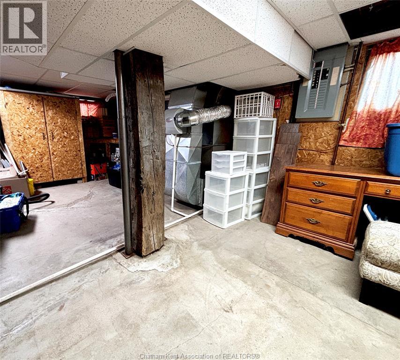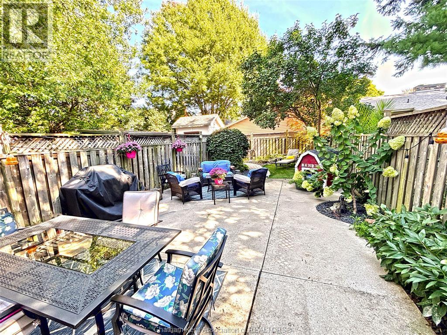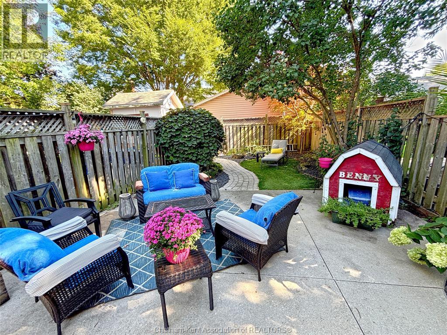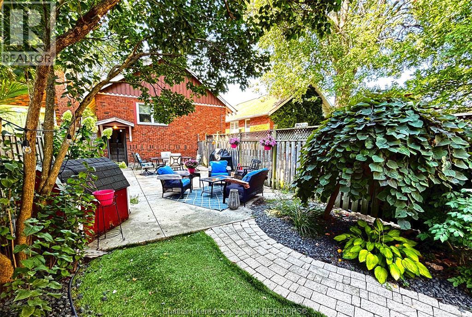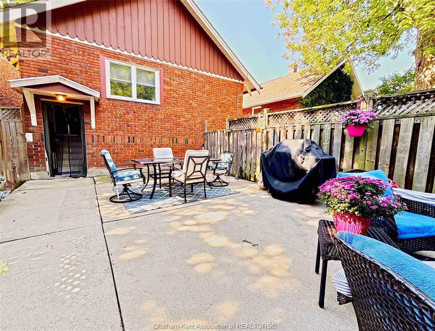161 Elizabeth Street Chatham, Ontario N7L 2Y5
$309,900
This timeless 1930s Craftsman style bungalow, offers 2 bedrooms and 1 bathroom in a distinguished, Chatham neighbourhood. Entering through the enclosed front porch, you’ll see its charm has not been lost over the years. Inside, some original details such as glass doorknobs, classic baseboards and moulding, and hardwood floors remain intact. The main floor is complete with a cozy living room with a gas fireplace seamlessly connected to the dining area and a rejuvenated kitchen, for comfortable everyday living. The spacious primary bedroom, thoughtfully created by combining two original rooms, offers enhanced comfort and functionality Off the hallway, a modernized bathroom and a versatile second room, ideal as a bedroom, guest room, or home office complete the layout. The basement includes thoughtfully designed laundry and utility area, designed to maximize space and storage. A back stairwell leads to a fully fenced yard, complete with tasteful, low-maintenance landscaping for a private outdoor retreat. This home is perfect for those who appreciate craftsmanship and charm, making it a rare find. (id:55464)
Property Details
| MLS® Number | 25023642 |
| Property Type | Single Family |
| Features | Paved Driveway, Mutual Driveway |
Building
| Bathroom Total | 1 |
| Bedrooms Above Ground | 2 |
| Bedrooms Total | 2 |
| Architectural Style | Bungalow, Ranch |
| Constructed Date | 1934 |
| Cooling Type | Fully Air Conditioned |
| Exterior Finish | Brick |
| Flooring Type | Ceramic/porcelain, Hardwood, Laminate |
| Foundation Type | Concrete |
| Heating Fuel | Natural Gas |
| Heating Type | Forced Air |
| Stories Total | 1 |
| Type | House |
Land
| Acreage | No |
| Size Irregular | 32 X 120 / 0.09 Ac |
| Size Total Text | 32 X 120 / 0.09 Ac|under 1/4 Acre |
| Zoning Description | Rl2 |
Rooms
| Level | Type | Length | Width | Dimensions |
|---|---|---|---|---|
| Basement | Other | 19 ft ,6 in | 17 ft ,5 in | 19 ft ,6 in x 17 ft ,5 in |
| Basement | Recreation Room | 13 ft ,5 in | 11 ft ,9 in | 13 ft ,5 in x 11 ft ,9 in |
| Main Level | Bedroom | 6 ft | 9 ft ,5 in | 6 ft x 9 ft ,5 in |
| Main Level | 4pc Bathroom | 8 ft ,8 in | 8 ft ,9 in | 8 ft ,8 in x 8 ft ,9 in |
| Main Level | Primary Bedroom | 9 ft ,3 in | 15 ft | 9 ft ,3 in x 15 ft |
| Main Level | Kitchen | 11 ft | 10 ft | 11 ft x 10 ft |
| Main Level | Living Room/dining Room | 26 ft | 13 ft | 26 ft x 13 ft |
| Main Level | Enclosed Porch | 13 ft | 8 ft | 13 ft x 8 ft |
https://www.realtor.ca/real-estate/28873199/161-elizabeth-street-chatham
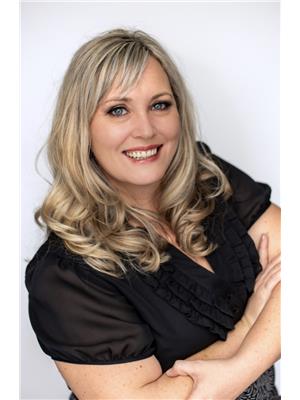

220 Wellington St W
Chatham, Ontario N7M 1J6


220 Wellington St W
Chatham, Ontario N7M 1J6
Contact Us
Contact us for more information

