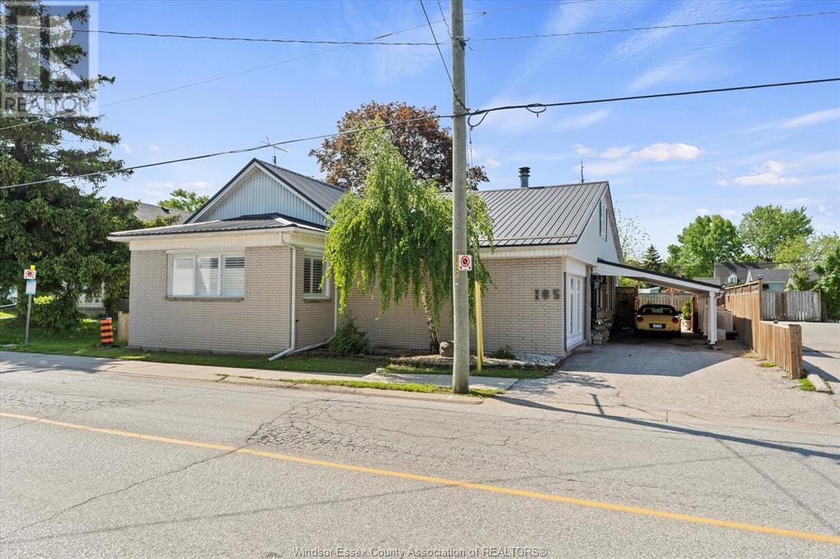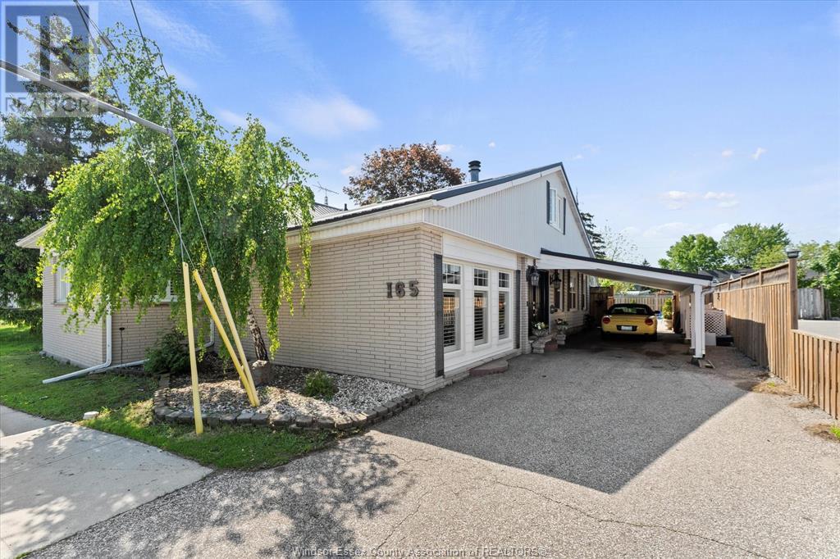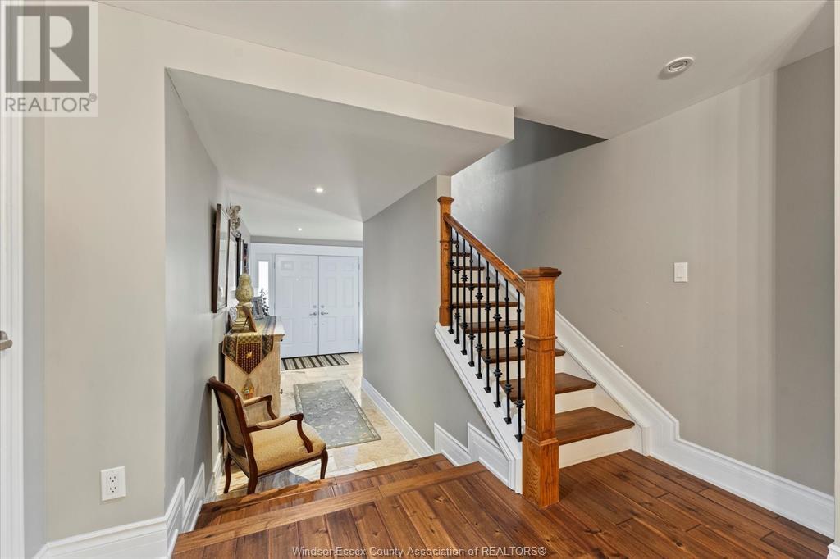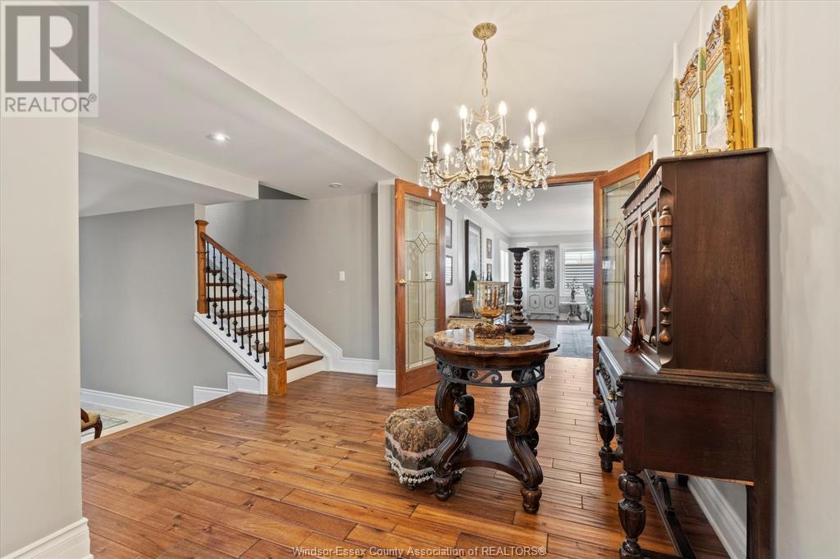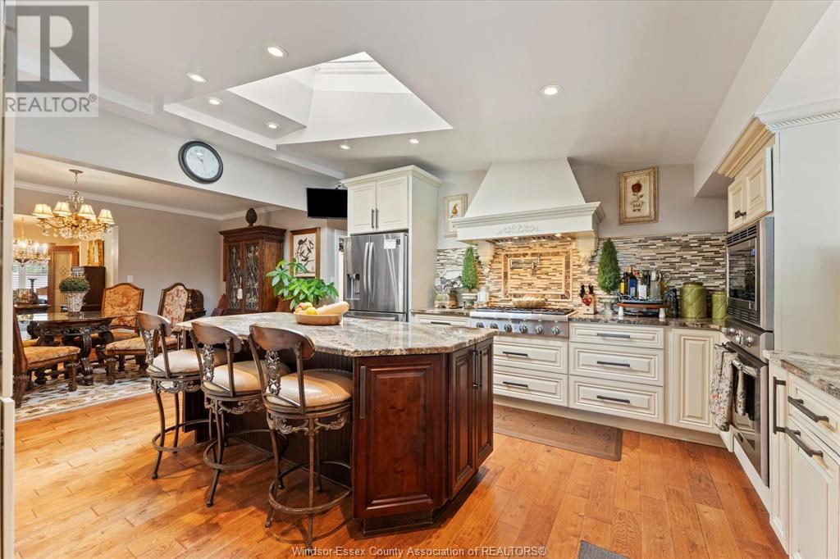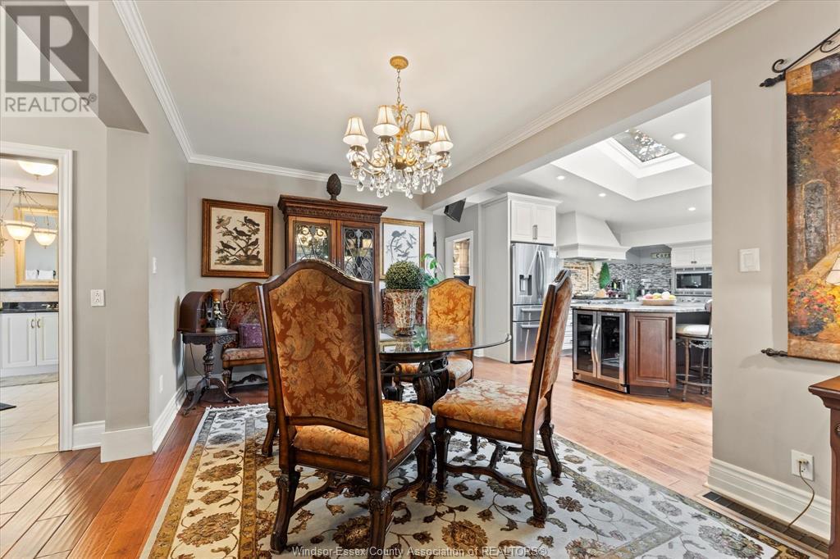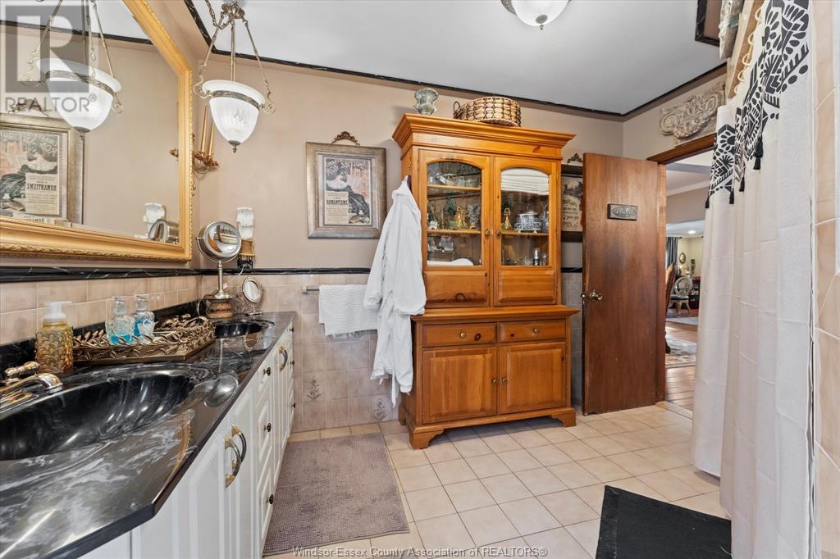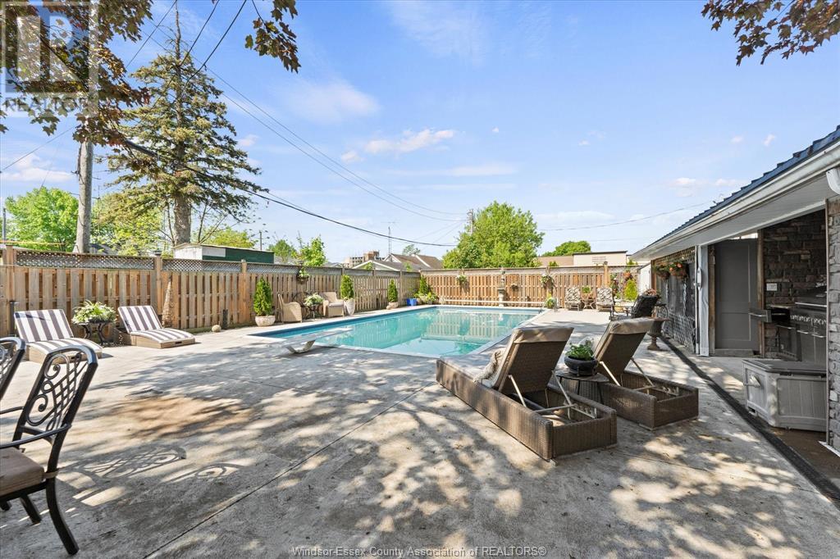165 Simcoe Street Amherstburg, Ontario N9V 1M2
$599,900
Don't be fooled by the exterior-this truly one-of-a-kind home will surprise you inside! Featuring 3 to 4 bedrooms and 2 baths, plus an additional 3-piece bath outdoors, this unique property boasts stunning interior finishes throughout. The gourmet kitchen is fully updated with high-end details, and the large formal dining room is perfect for entertaining. A spacious family room with a gorgeous fireplace. The home is filled with natural light from skylights above. Step outside to your private oasis with an in-ground pool, covered patio, and outdoor kitchen. The upstairs loft-style bedroom includes a private en- suite. Full basement offers ample storage. A must see to fully appreciate! Metal roof 2024, c/air approx 5 yrs. Pool liner 2023. New pump and solar blanket 2024. (id:55464)
Property Details
| MLS® Number | 25012337 |
| Property Type | Single Family |
| Features | Concrete Driveway, Finished Driveway, Front Driveway, Single Driveway |
| Pool Features | Pool Equipment |
| Pool Type | Inground Pool |
Building
| Bathroom Total | 3 |
| Bedrooms Above Ground | 3 |
| Bedrooms Total | 3 |
| Appliances | Cooktop, Dryer, Microwave, Refrigerator, Washer, Oven |
| Construction Style Attachment | Detached |
| Cooling Type | Central Air Conditioning |
| Exterior Finish | Aluminum/vinyl, Brick |
| Fireplace Fuel | Wood,electric |
| Fireplace Present | Yes |
| Fireplace Type | Conventional,insert |
| Flooring Type | Ceramic/porcelain, Hardwood |
| Foundation Type | Block |
| Heating Fuel | Natural Gas |
| Heating Type | Forced Air, Furnace |
| Stories Total | 2 |
| Type | House |
Parking
| Carport |
Land
| Acreage | No |
| Fence Type | Fence |
| Landscape Features | Landscaped |
| Size Irregular | 59.42x115 |
| Size Total Text | 59.42x115 |
| Zoning Description | Res/comm |
Rooms
| Level | Type | Length | Width | Dimensions |
|---|---|---|---|---|
| Second Level | 3pc Bathroom | Measurements not available | ||
| Second Level | Bedroom | Measurements not available | ||
| Lower Level | Workshop | Measurements not available | ||
| Lower Level | Storage | Measurements not available | ||
| Lower Level | Laundry Room | Measurements not available | ||
| Main Level | 5pc Bathroom | Measurements not available | ||
| Main Level | Bedroom | Measurements not available | ||
| Main Level | Bedroom | Measurements not available | ||
| Main Level | Living Room | Measurements not available | ||
| Main Level | Eating Area | Measurements not available | ||
| Main Level | Kitchen | Measurements not available | ||
| Main Level | Dining Room | Measurements not available | ||
| Main Level | Den | Measurements not available | ||
| Main Level | Foyer | Measurements not available | ||
| Unknown | 3pc Bathroom | Measurements not available |
https://www.realtor.ca/real-estate/28325327/165-simcoe-street-amherstburg


80 Sandwich Street South
Amherstburg, Ontario N9V 1Z6
Contact Us
Contact us for more information

