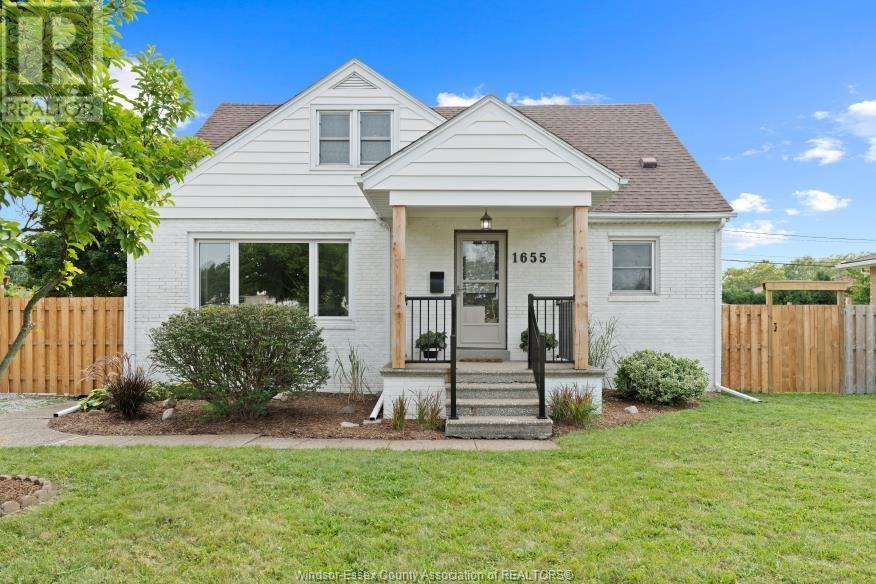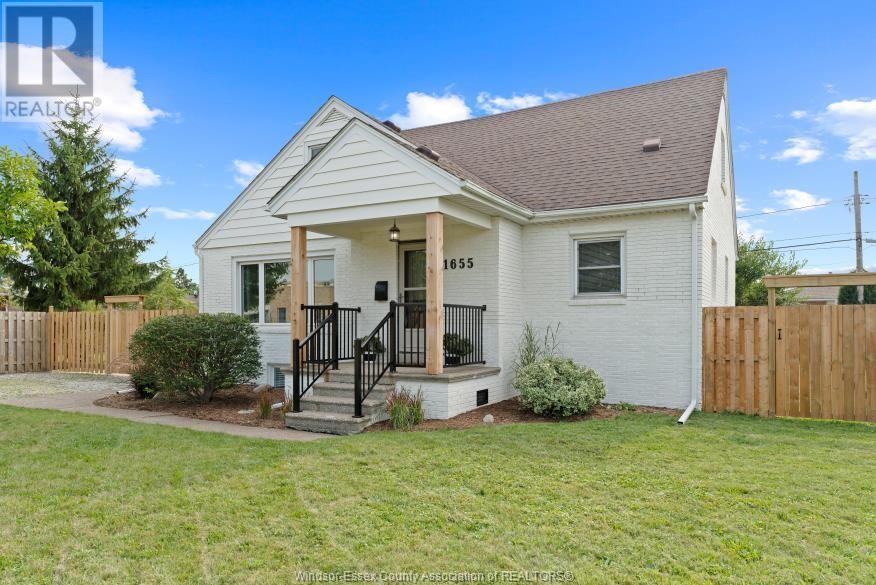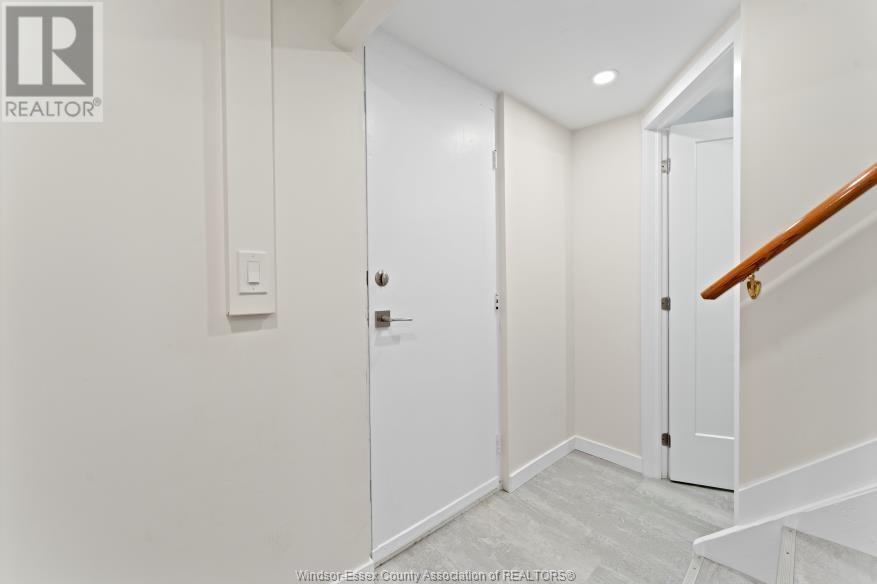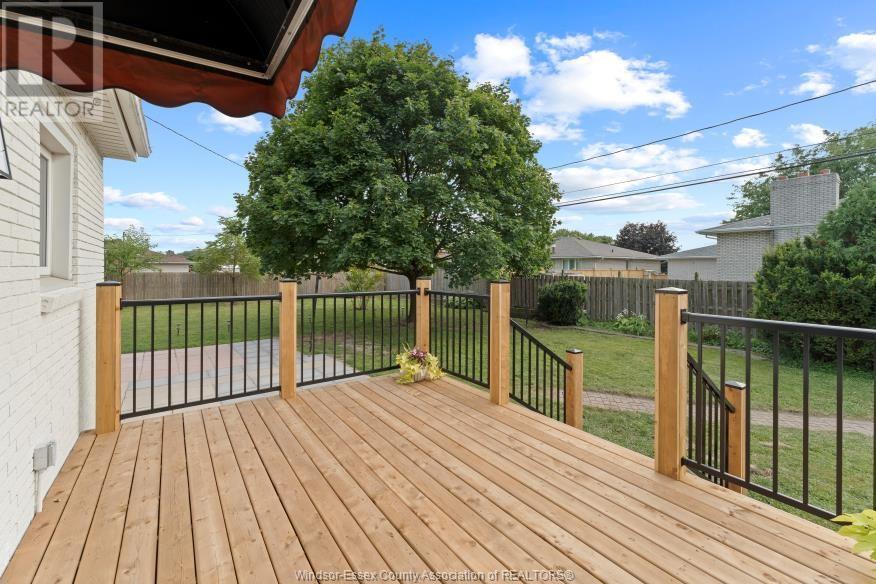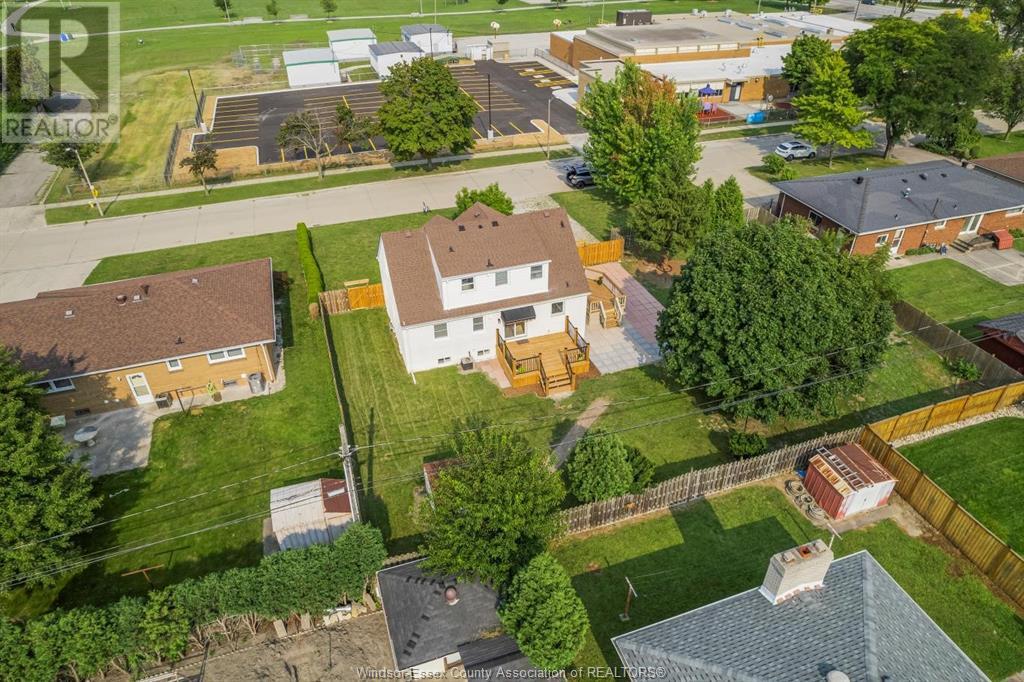1655 Partington Avenue Windsor, Ontario N9E 2P9
10 Bedroom
3 Bathroom
2,864 ft2
Forced Air, Furnace
Landscaped
$699,900
Excellent opportunity for a growing or multi-generational family in a well-established quiet neighbourhood. Freshly updated, on a rare 80ft wide lot. This fully finished home offers 7 Bdrms & 3 full Bths. Lower level In-law suite with 2nd kitchen & grade entrance. Side entrance from the beautiful deck leads up to the 2nd floor potential nanny suite with kitchenette. Oversized driveway, spacious landscaped yard with 2 new decks. Perfectly situated close to all amenities, near parks, schools, Mosque, University of Windsor, St. Clair College, shopping, US border. All appliances included. Immediate occupancy. (id:55464)
Property Details
| MLS® Number | 25011594 |
| Property Type | Single Family |
| Neigbourhood | RiverWest |
| Features | Double Width Or More Driveway, Front Driveway |
Building
| Bathroom Total | 3 |
| Bedrooms Above Ground | 7 |
| Bedrooms Below Ground | 3 |
| Bedrooms Total | 10 |
| Appliances | Dishwasher, Dryer, Washer, Two Stoves, Two Refrigerators |
| Constructed Date | 1956 |
| Construction Style Attachment | Detached |
| Exterior Finish | Aluminum/vinyl, Brick |
| Flooring Type | Carpeted, Ceramic/porcelain, Laminate, Cushion/lino/vinyl |
| Foundation Type | Block |
| Heating Fuel | Natural Gas |
| Heating Type | Forced Air, Furnace |
| Stories Total | 2 |
| Size Interior | 2,864 Ft2 |
| Total Finished Area | 2864 Sqft |
| Type | House |
Land
| Acreage | No |
| Landscape Features | Landscaped |
| Sewer | Septic System |
| Size Irregular | 80x100 |
| Size Total Text | 80x100 |
| Zoning Description | Res |
Rooms
| Level | Type | Length | Width | Dimensions |
|---|---|---|---|---|
| Second Level | 3pc Bathroom | Measurements not available | ||
| Second Level | Bedroom | Measurements not available | ||
| Second Level | Bedroom | Measurements not available | ||
| Second Level | Bedroom | Measurements not available | ||
| Second Level | Kitchen | Measurements not available | ||
| Lower Level | 3pc Bathroom | Measurements not available | ||
| Lower Level | Laundry Room | Measurements not available | ||
| Lower Level | Bedroom | Measurements not available | ||
| Lower Level | Bedroom | Measurements not available | ||
| Lower Level | Family Room | Measurements not available | ||
| Lower Level | Kitchen | Measurements not available | ||
| Main Level | 4pc Bathroom | Measurements not available | ||
| Main Level | Bedroom | Measurements not available | ||
| Main Level | Bedroom | Measurements not available | ||
| Main Level | Eating Area | Measurements not available | ||
| Main Level | Kitchen | Measurements not available | ||
| Main Level | Living Room | Measurements not available | ||
| Main Level | Foyer | Measurements not available |
https://www.realtor.ca/real-estate/28281675/1655-partington-avenue-windsor
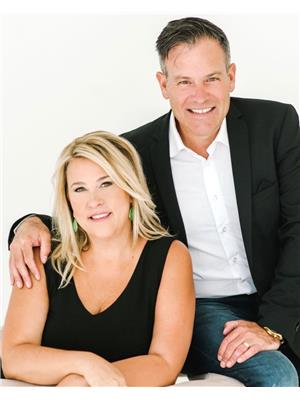

REMAX PREFERRED REALTY LTD. - 585
6505 Tecumseh Road East
Windsor, Ontario N8T 1E7
6505 Tecumseh Road East
Windsor, Ontario N8T 1E7
Contact Us
Contact us for more information

