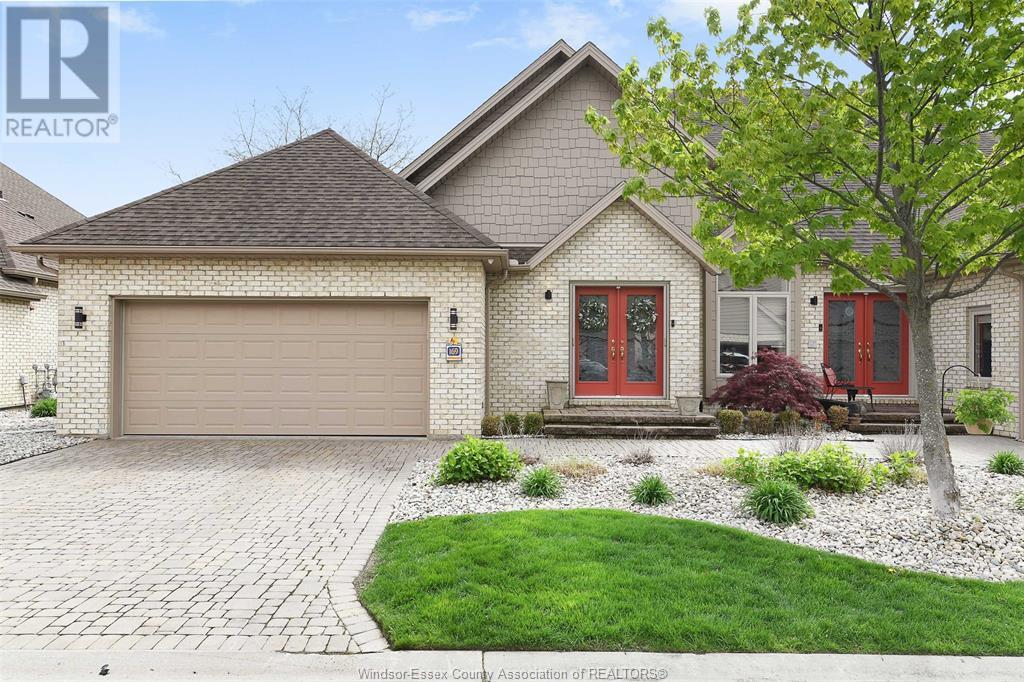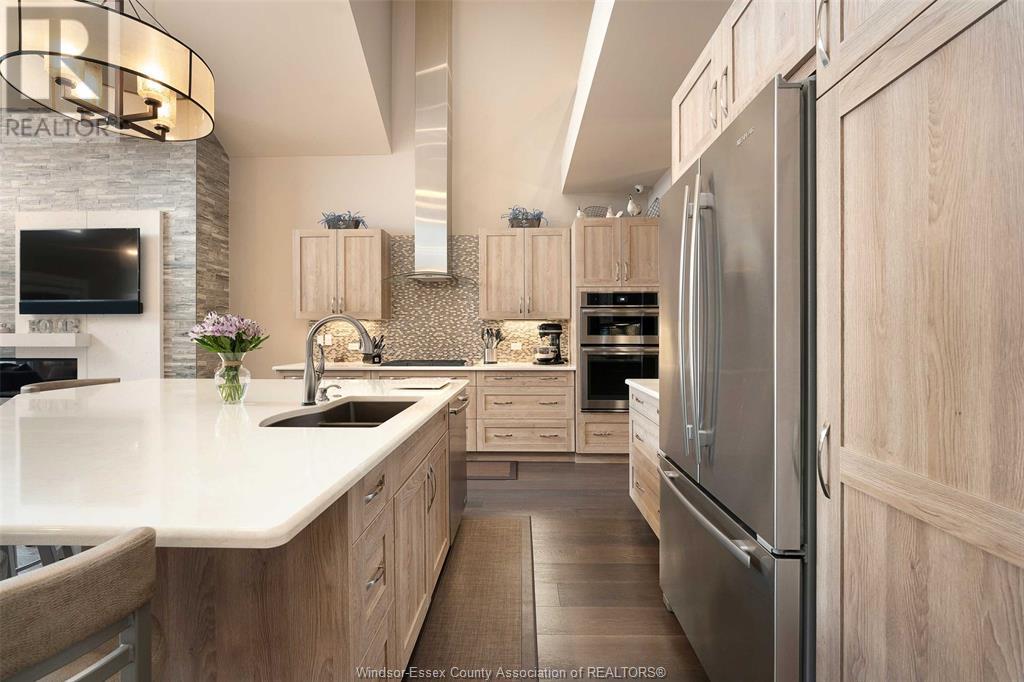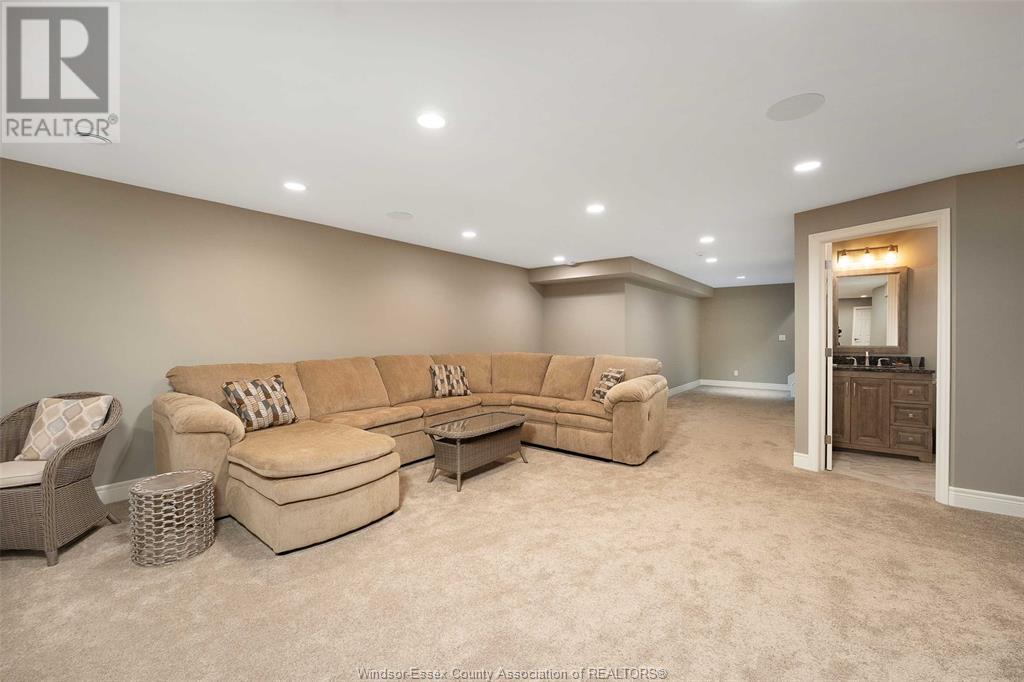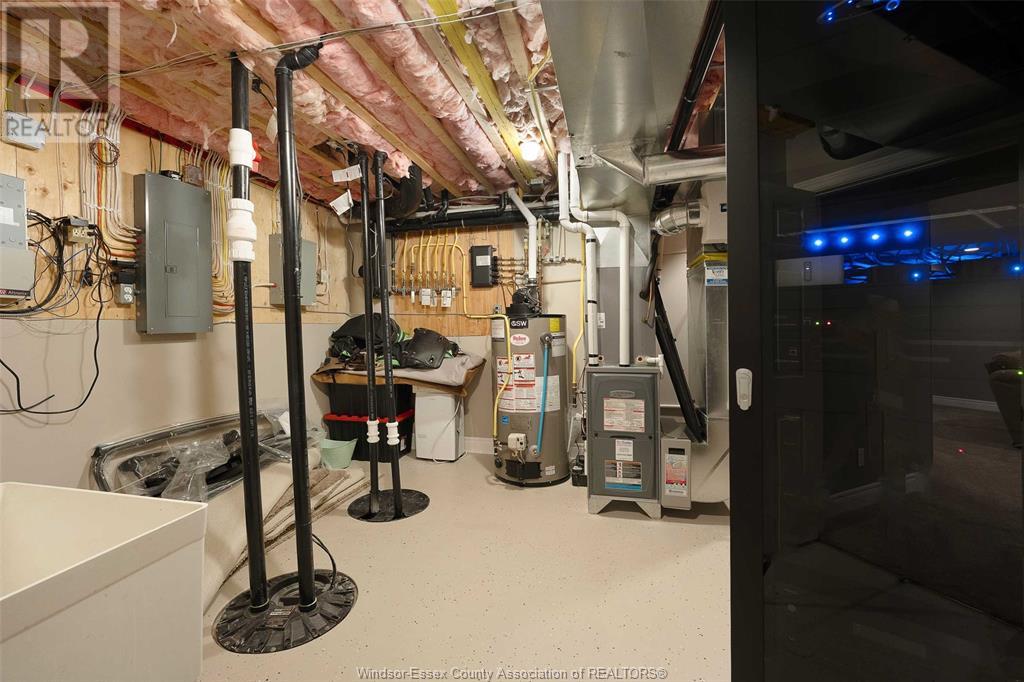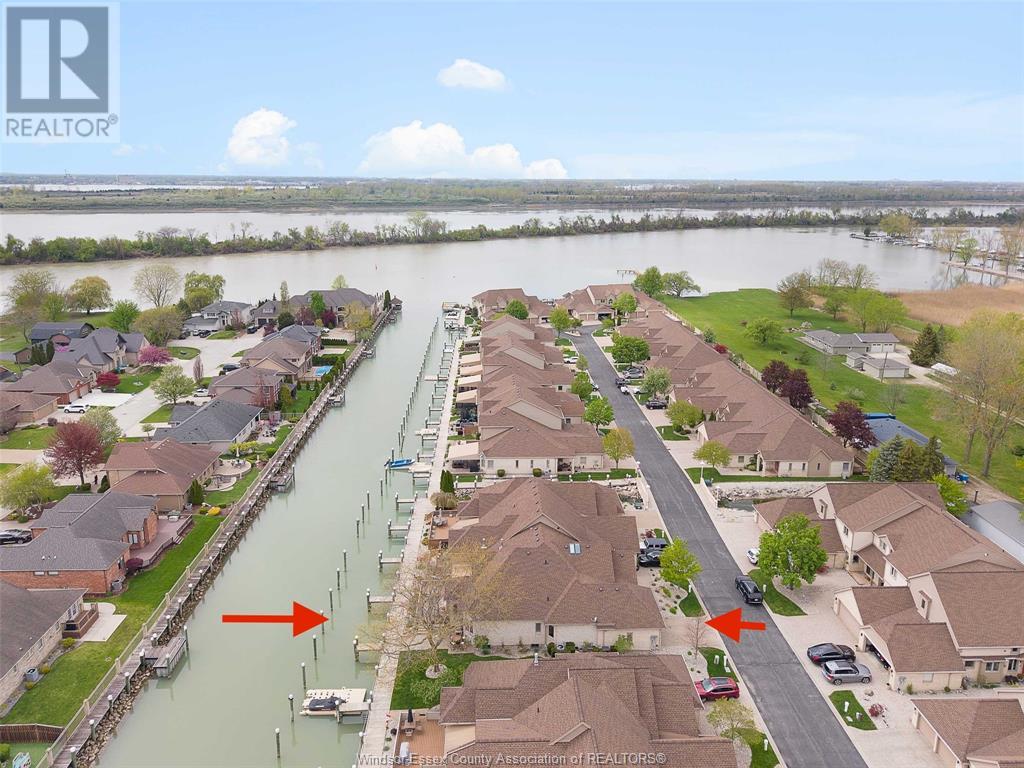169 Crystal Harbour Drive Lasalle, Ontario N9J 3M8
$799,900
THIS STUNNING END UNIT RANCH EXUDES LUXURY, BUILT IN 2016(FOUNDATION 1997) OFFERS 3 BEDROOMS, 4 FULL BATHROOMS. THE MAIN FLR SHOWCASES A DINING RM, A DEN & A GREAT RM W/CATHEDRAL CEILINGS & A WET BAR. THE INCREDIBLE KITCHEN, CUSTOM BUILT BY WAYNE’S, BOASTS CAMBRIA QUARTZ COUNTERS, A MASSIVE TRIANGLE-SHAPED ISLAND & JENNAIR APPLIANCES. THE PRIMARY SUITE HAS TRAY CEILINGS, A WALK-IN CLOSET & AN ENSUITE BATHRM W/A LARGE STEAM SHOWER. THE MAIN FLR ALSO INCLUDES A 2ND BEDRM, A 2ND FULL BATHRM & LAUNDRY FACILITIES. THE 2ND FLR LOFT IS A VERSATILE SPACE SUITABLE FOR A 3RD BEDRM OR OFFICE, COMPLETE W/A FULL BATHRM & A WALK-IN CLOSET. THE LOWER LEVEL IS AN ENTERTAINER’S DREAM W/A HUGE FAMILY RM, A THEATRE RM, A GAS FIREPLACE & 6 RECLINING THEATRE CHAIRS. THERE IS ALSO A GAMES RM EQUIPPED WITH A POOL TABLE, A SHUFFLEBOARD TABLE & A FULL BATHRM. OUTDOOR LIVING IS MAXIMIZED W/A WEATHER-ENCLOSED DECK RM, A COMPOSITE SUNDECK, A PRIVATE BOAT DOCK RIGHT OUTSIDE YOUR BACK DOOR COMPLETE W/HYDRO & WATER. (id:55464)
Property Details
| MLS® Number | 25011485 |
| Property Type | Single Family |
| Features | Finished Driveway, Front Driveway, Interlocking Driveway |
| Water Front Type | Deeded Water Access |
Building
| Bathroom Total | 4 |
| Bedrooms Above Ground | 3 |
| Bedrooms Total | 3 |
| Appliances | Central Vacuum, Dishwasher, Dryer, Microwave, Refrigerator, Stove, Washer, Oven |
| Architectural Style | Ranch |
| Constructed Date | 2016 |
| Construction Style Attachment | Semi-detached |
| Cooling Type | Central Air Conditioning |
| Exterior Finish | Brick |
| Fireplace Fuel | Gas,gas |
| Fireplace Present | Yes |
| Fireplace Type | Direct Vent,direct Vent |
| Flooring Type | Carpeted, Ceramic/porcelain, Hardwood |
| Foundation Type | Concrete |
| Heating Fuel | Natural Gas |
| Heating Type | Forced Air, Heat Recovery Ventilation (hrv) |
| Stories Total | 2 |
| Type | House |
Parking
| Attached Garage | |
| Garage | |
| Heated Garage |
Land
| Acreage | No |
| Landscape Features | Landscaped |
| Size Irregular | 0x |
| Size Total Text | 0x |
| Zoning Description | Res Condo |
Rooms
| Level | Type | Length | Width | Dimensions |
|---|---|---|---|---|
| Second Level | 3pc Bathroom | Measurements not available | ||
| Second Level | Bedroom | Measurements not available | ||
| Lower Level | Storage | Measurements not available | ||
| Lower Level | Recreation Room | Measurements not available | ||
| Lower Level | Games Room | Measurements not available | ||
| Lower Level | 3pc Bathroom | Measurements not available | ||
| Lower Level | Family Room | Measurements not available | ||
| Main Level | Laundry Room | Measurements not available | ||
| Main Level | 4pc Bathroom | Measurements not available | ||
| Main Level | Bedroom | Measurements not available | ||
| Main Level | 4pc Ensuite Bath | Measurements not available | ||
| Main Level | Primary Bedroom | Measurements not available | ||
| Main Level | Den | Measurements not available | ||
| Main Level | Kitchen | Measurements not available | ||
| Main Level | Dining Room | Measurements not available | ||
| Main Level | Living Room/fireplace | Measurements not available | ||
| Main Level | Foyer | Measurements not available |
https://www.realtor.ca/real-estate/28279867/169-crystal-harbour-drive-lasalle
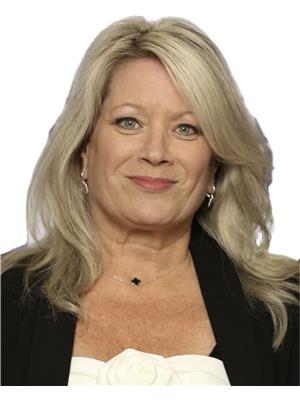

3065 Dougall Ave.
Windsor, Ontario N9E 1S3
Contact Us
Contact us for more information

