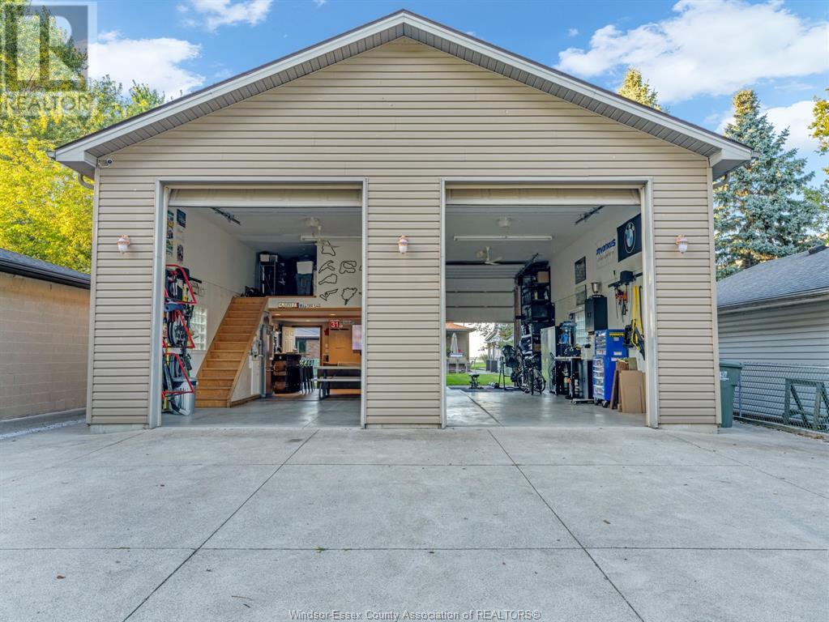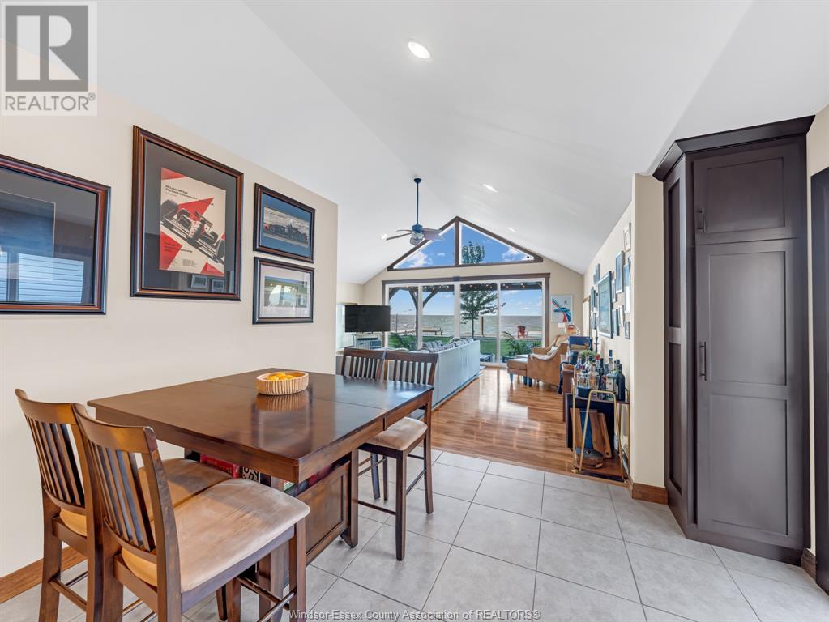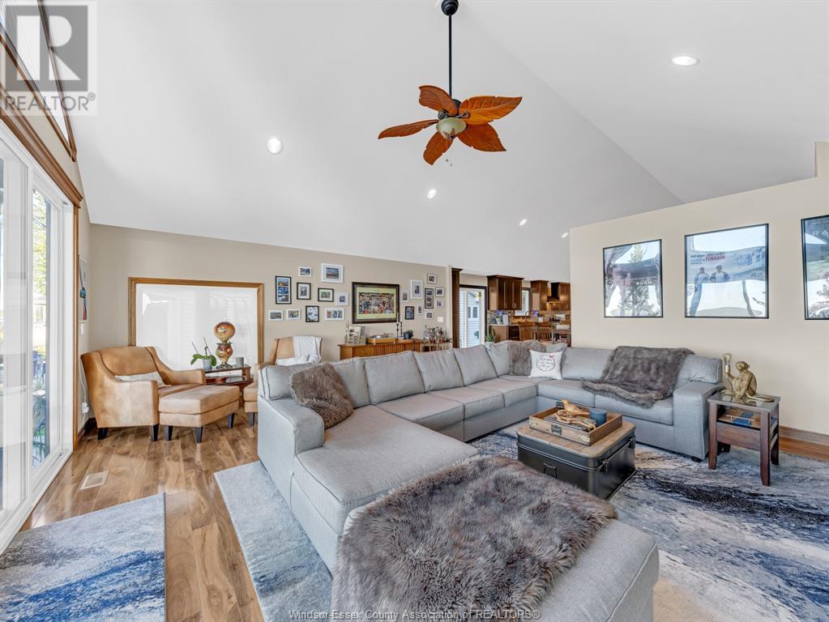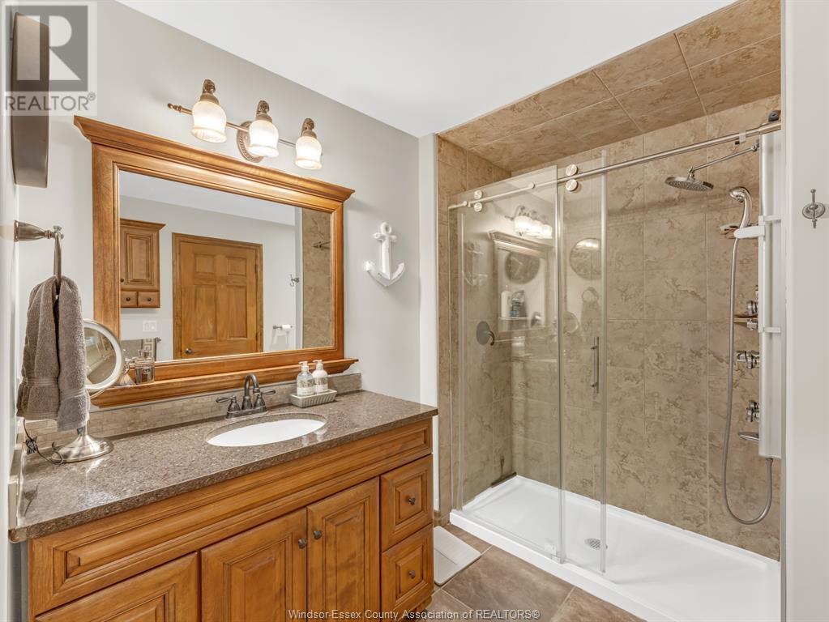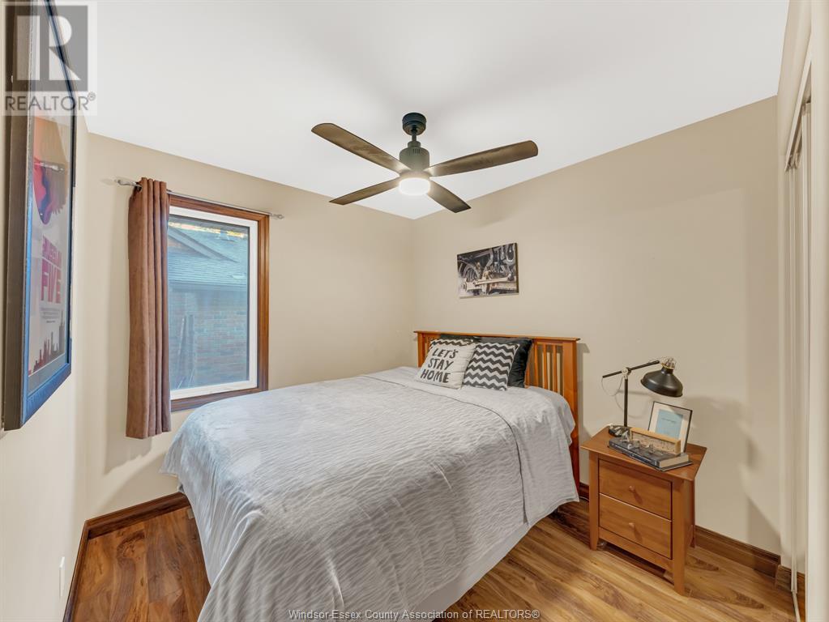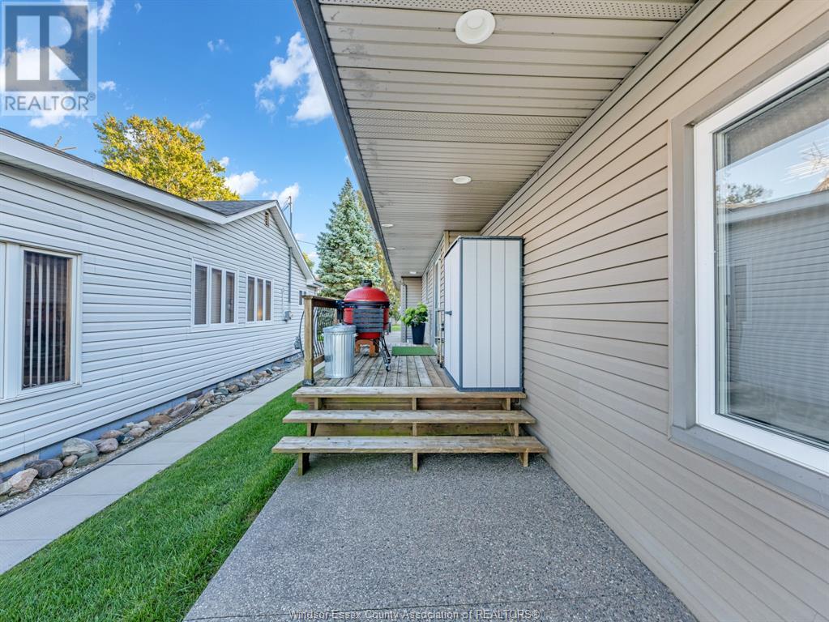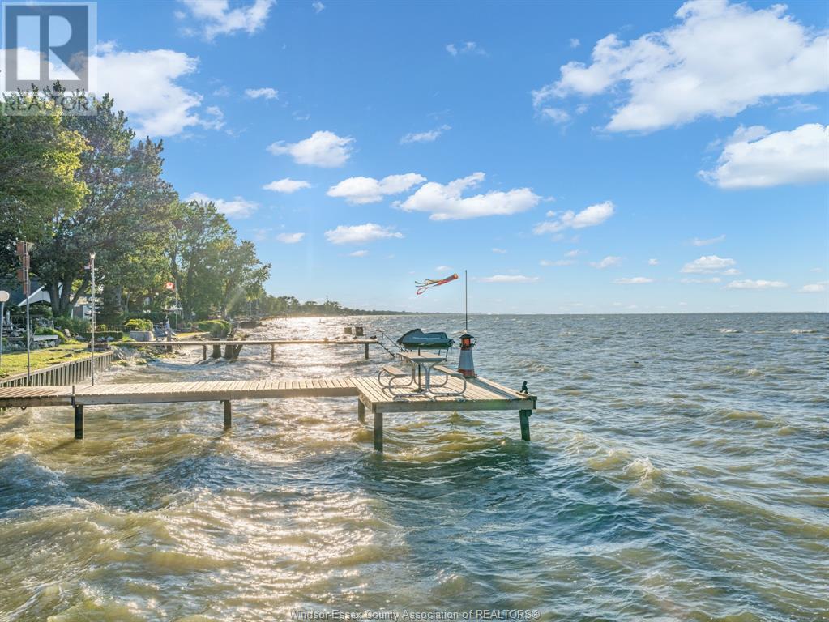1690 Caille Lakeshore, Ontario N0R 1A0
$1,100,000
EXQUISITE LAKEFRONT LIVING ON LAKE ST. CLAIR! Welcome to this beautifully renovated 1,650 sq. ft. ranch-style home with breathtaking panoramic views of Lake St. Clair. This 3-bedroom, 2- bathroom gem features an open-concept layout, custom maple kitchen with granite countertops, and floor-to-ceiling windows that fill the home with natural light and stunning lake views. The spacious master suite includes a private ensuite with laundry, while the family room impresses with its soaring 12-foot ceilings. The 30' x 42' detached garage is perfect for car enthusiasts and entertainers, offering 13' ceilings, oversized doors, a fully equipped bar, bathroom, and large mezzanine for storage. Outdoor living is exceptional on the 300' deep lot, with two expansive patios, an outdoor kitchen, cozy gas fireplace, and custom Douglas fir pergola. The fenced yard includes a 4-car driveway, sprinkler system, and vinyl shed. Ideally located near restaurants, the beach, and Belle River marina. (id:55464)
Property Details
| MLS® Number | 24025073 |
| Property Type | Single Family |
| Features | Paved Driveway, Front Driveway |
| WaterFrontType | Waterfront |
Building
| BathroomTotal | 2 |
| BedroomsAboveGround | 3 |
| BedroomsTotal | 3 |
| Appliances | Dishwasher, Dryer, Garburator, Microwave, Refrigerator, Stove, Washer |
| ArchitecturalStyle | Ranch |
| ConstructionStyleAttachment | Detached |
| CoolingType | Central Air Conditioning |
| ExteriorFinish | Aluminum/vinyl, Stone |
| FireplaceFuel | Gas |
| FireplacePresent | Yes |
| FireplaceType | Direct Vent |
| FlooringType | Ceramic/porcelain, Laminate |
| FoundationType | Block |
| HeatingFuel | Natural Gas |
| HeatingType | Forced Air, Furnace |
| StoriesTotal | 1 |
| Type | House |
Parking
| Detached Garage | |
| Heated Garage | |
| Other |
Land
| Acreage | No |
| FenceType | Fence |
| LandscapeFeatures | Landscaped |
| SizeIrregular | 40.5xirreg Ft |
| SizeTotalText | 40.5xirreg Ft |
| ZoningDescription | Res |
Rooms
| Level | Type | Length | Width | Dimensions |
|---|---|---|---|---|
| Main Level | Family Room/fireplace | Measurements not available | ||
| Main Level | Laundry Room | Measurements not available | ||
| Main Level | 3pc Ensuite Bath | Measurements not available | ||
| Main Level | Primary Bedroom | Measurements not available | ||
| Main Level | 4pc Bathroom | Measurements not available | ||
| Main Level | Kitchen/dining Room | Measurements not available | ||
| Main Level | Bedroom | Measurements not available | ||
| Main Level | Bedroom | Measurements not available | ||
| Main Level | Office | Measurements not available | ||
| Main Level | Primary Bedroom | Measurements not available | ||
| Main Level | Foyer | Measurements not available |
https://www.realtor.ca/real-estate/27570833/1690-caille-lakeshore


531 Pelissier St Unit 101
Windsor, Ontario N9A 4L2
Interested?
Contact us for more information




