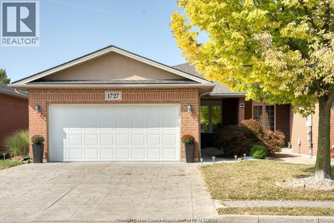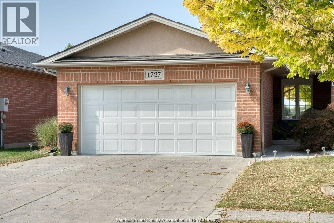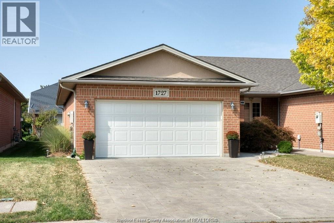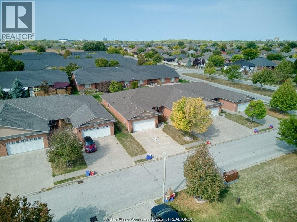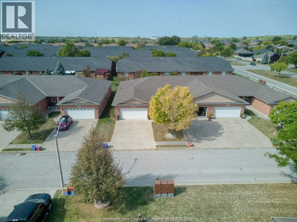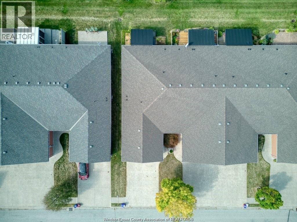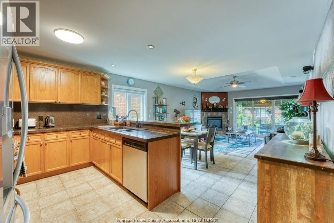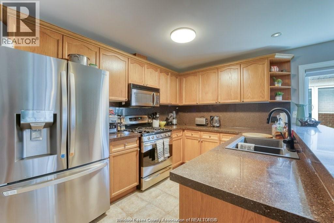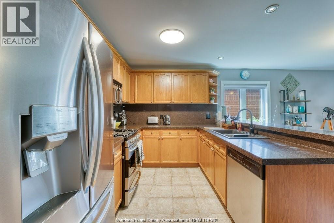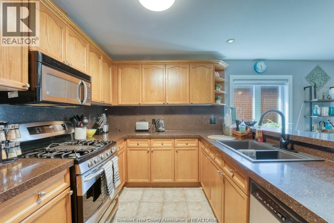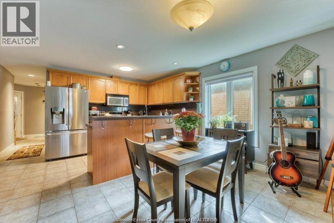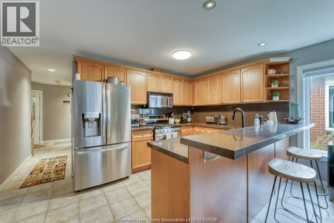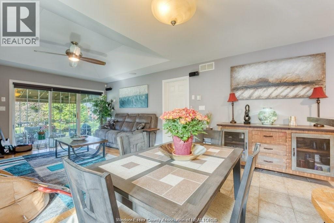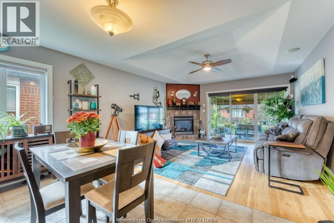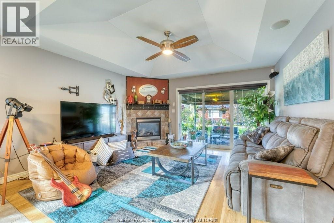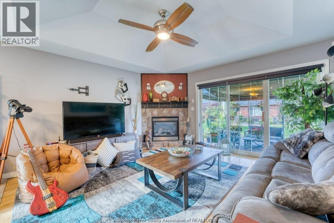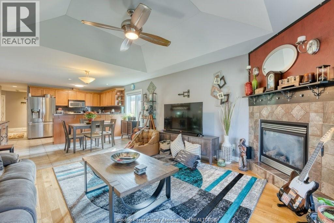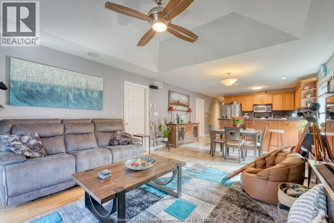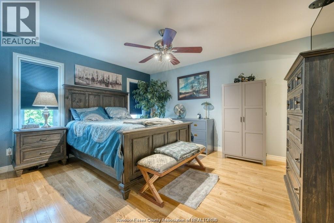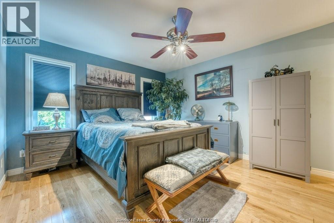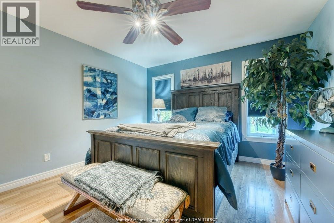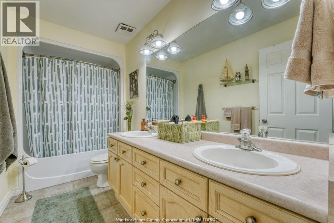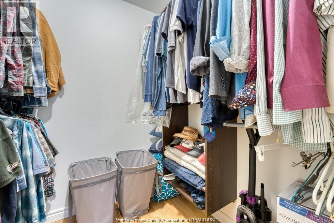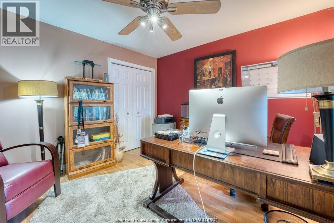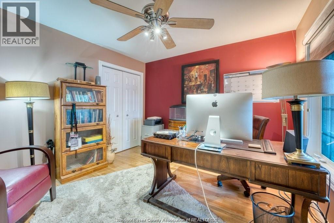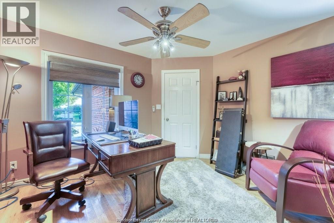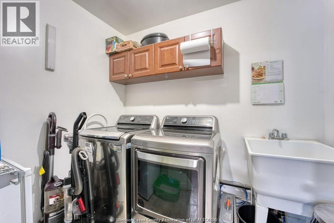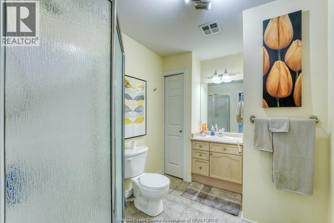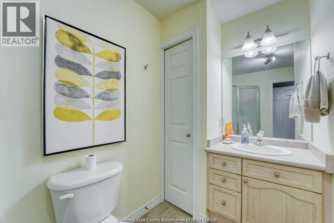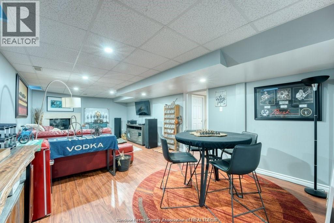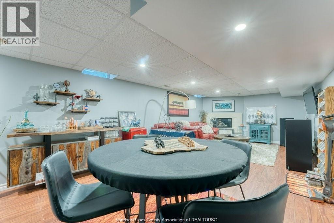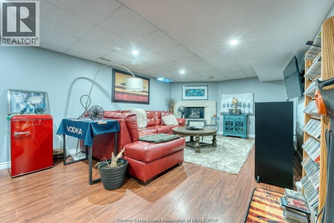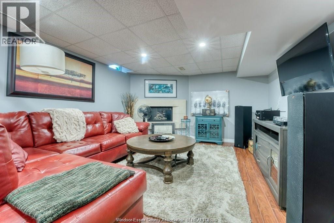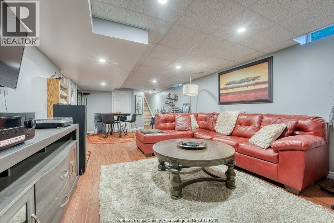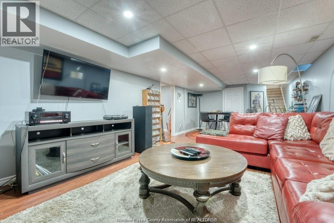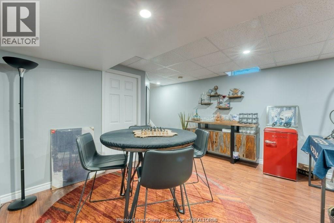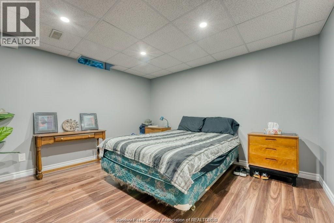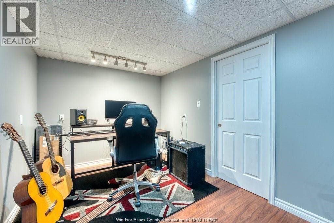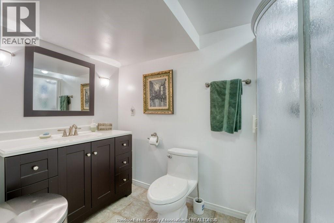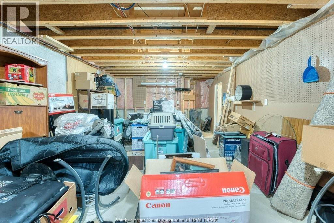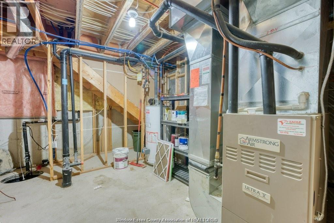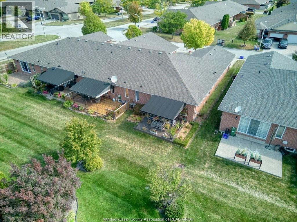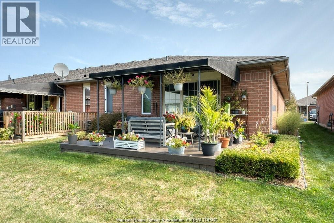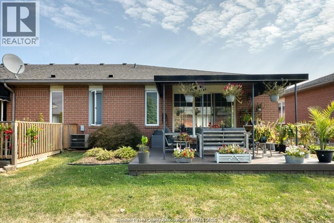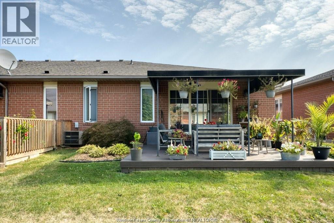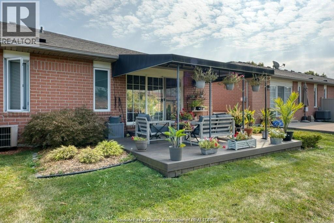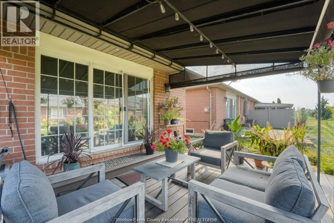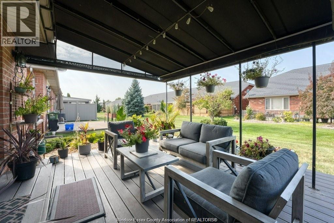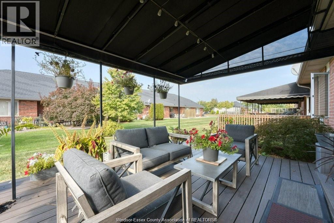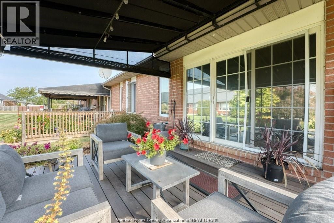1727 Luxury Avenue Windsor, Ontario N8P 1T2
3 Bedroom
3 Bathroom
1,300 ft2
Ranch
Fireplace
Central Air Conditioning
Furnace
Landscaped
$491,727
IMMACULATE BRICK TOWNHOME OFFERING UPGRADED OAK KITCHEN CABINETS, GRANITE COUNTER TOPS W/EATING AREA, 2 BDRMS, 2 BATHS, INCL MBDRM W/4PC ENSUITE, W-IN CLST, LIV RM W/TRAY CEILING, FIREPLACE & HRWD FLRS, MAIN FLR LAUNDRY, PARTLY FINISHED BSMT W/WORKSHOP, FAM RM W/GAS FIREPLACE, EXTRA BDRM, 2 CAR GARAGE, 9' PATIO DOOR TO COMPOSITE DECK & AWNING. KITEC PLUMBING. MAINTENANCE FEE $60/MTH FOR GRASS & SNOW. (id:55464)
Property Details
| MLS® Number | 25025924 |
| Property Type | Single Family |
| Neigbourhood | East Riverside |
| Features | Double Width Or More Driveway, Concrete Driveway, Finished Driveway, Front Driveway |
Building
| Bathroom Total | 3 |
| Bedrooms Above Ground | 2 |
| Bedrooms Below Ground | 1 |
| Bedrooms Total | 3 |
| Appliances | Dishwasher, Dryer, Microwave Range Hood Combo, Refrigerator, Stove, Washer |
| Architectural Style | Ranch |
| Constructed Date | 2005 |
| Construction Style Attachment | Attached |
| Cooling Type | Central Air Conditioning |
| Exterior Finish | Brick |
| Fireplace Fuel | Gas,gas |
| Fireplace Present | Yes |
| Fireplace Type | Insert,insert |
| Flooring Type | Ceramic/porcelain, Hardwood |
| Foundation Type | Concrete |
| Heating Fuel | Natural Gas |
| Heating Type | Furnace |
| Stories Total | 1 |
| Size Interior | 1,300 Ft2 |
| Total Finished Area | 1300 Sqft |
| Type | Row / Townhouse |
Parking
| Garage |
Land
| Acreage | No |
| Landscape Features | Landscaped |
| Size Irregular | 32.94 X 109.67 Ft / 0.064 Ac |
| Size Total Text | 32.94 X 109.67 Ft / 0.064 Ac |
| Zoning Description | R3.51 |
Rooms
| Level | Type | Length | Width | Dimensions |
|---|---|---|---|---|
| Lower Level | Bedroom | Measurements not available | ||
| Lower Level | Utility Room | Measurements not available | ||
| Lower Level | Bedroom | Measurements not available | ||
| Lower Level | Storage | Measurements not available | ||
| Lower Level | Living Room/fireplace | Measurements not available | ||
| Main Level | 3pc Bathroom | Measurements not available | ||
| Main Level | 4pc Ensuite Bath | Measurements not available | ||
| Main Level | Bedroom | Measurements not available | ||
| Main Level | Primary Bedroom | Measurements not available | ||
| Main Level | Laundry Room | Measurements not available | ||
| Main Level | Living Room/fireplace | Measurements not available | ||
| Main Level | Dining Room | Measurements not available | ||
| Main Level | Kitchen | Measurements not available |
https://www.realtor.ca/real-estate/28983852/1727-luxury-avenue-windsor


DEERBROOK REALTY INC.
59 Eugenie St. East
Windsor, Ontario N8X 2X9
59 Eugenie St. East
Windsor, Ontario N8X 2X9
Contact Us
Contact us for more information

