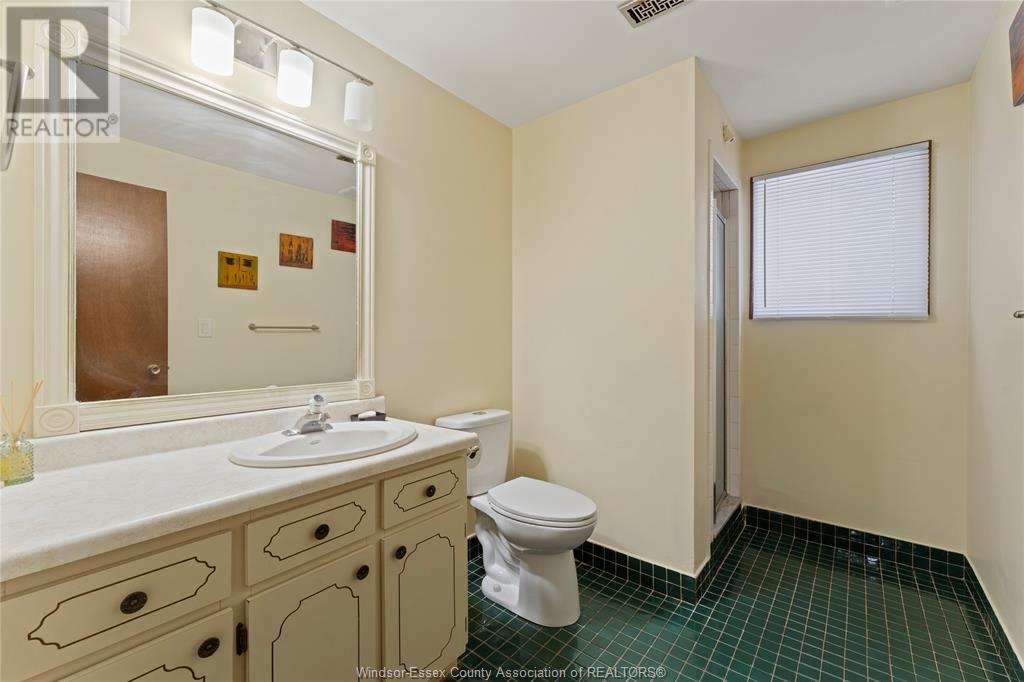1728 Homestead Lane Lasalle, Ontario N9H 2C7
$599,900
WELCOME TO THIS CHARMING FAMILY HOME IN HERITAGE ESTATES. FEATURING 4 SPACIOUS BEDROOMS, 3 FULL BATHS (INCLUDING AN ENSUITE) AND SITTING ON A LARGE CORNER LOT, THIS HOME OFFERS AN ABUNDANCE OF SPACE AND STORAGE FOR ALL YOUR NEEDS. ENJOY THE COZY FAMILY ROOM WITH A NATURAL FIREPLACE AND ALL THE CLOSE AMENITIES INCLUDING SCHOOLS, PARKS, DINING, QUICK ACCESS TO THE 401 AND E.C. ROW EXPRESSWAY, AS WELL AS BEING A WALK AWAY FROM OUTLET MALL AND MUCH MORE. FULLY FENCED YARD, OUTDOOR POND, AND STORAGE SHED INCLUDED AS WELL. HOME UPDATES INCLUDE BRAND NEW ROOF (2024) , SUMP PUMP (2024) , HEAT PUMP (2024), AND NEW HARDWOOD FLOORS THROUGHOUT. BOOK YOUR SHOWING TODAY AND DON'T MISS OUT ON THE OPPORTUNITY TO OWN THIS BEAUTIFULLY KEPT HOME. (id:55464)
Open House
This property has open houses!
1:00 pm
Ends at:3:00 pm
1:00 pm
Ends at:3:00 pm
Property Details
| MLS® Number | 25001293 |
| Property Type | Single Family |
| Neigbourhood | Oliver |
| Features | Double Width Or More Driveway, Concrete Driveway |
Building
| Bathroom Total | 3 |
| Bedrooms Above Ground | 3 |
| Bedrooms Below Ground | 1 |
| Bedrooms Total | 4 |
| Appliances | Dishwasher, Dryer, Refrigerator, Stove, Washer |
| Architectural Style | 4 Level |
| Constructed Date | 1986 |
| Construction Style Attachment | Detached |
| Construction Style Split Level | Backsplit |
| Cooling Type | Central Air Conditioning, Heat Pump |
| Exterior Finish | Aluminum/vinyl, Brick |
| Fireplace Fuel | Wood |
| Fireplace Present | Yes |
| Fireplace Type | Conventional |
| Flooring Type | Carpeted, Hardwood, Laminate |
| Foundation Type | Block |
| Heating Fuel | Electric, Natural Gas |
| Heating Type | Forced Air, Furnace, Heat Pump |
Parking
| Attached Garage | |
| Garage |
Land
| Acreage | No |
| Fence Type | Fence |
| Landscape Features | Landscaped |
| Size Irregular | 70.01xirreg |
| Size Total Text | 70.01xirreg |
| Zoning Description | Res |
Rooms
| Level | Type | Length | Width | Dimensions |
|---|---|---|---|---|
| Second Level | 3pc Bathroom | Measurements not available | ||
| Second Level | 3pc Ensuite Bath | Measurements not available | ||
| Second Level | Primary Bedroom | Measurements not available | ||
| Second Level | Bedroom | Measurements not available | ||
| Second Level | Bedroom | Measurements not available | ||
| Basement | Utility Room | Measurements not available | ||
| Basement | Storage | Measurements not available | ||
| Basement | Laundry Room | Measurements not available | ||
| Basement | Cold Room | Measurements not available | ||
| Lower Level | 3pc Bathroom | Measurements not available | ||
| Lower Level | Bedroom | Measurements not available | ||
| Lower Level | Family Room/fireplace | Measurements not available | ||
| Main Level | Foyer | Measurements not available | ||
| Main Level | Kitchen | Measurements not available | ||
| Main Level | Living Room/dining Room | Measurements not available |
https://www.realtor.ca/real-estate/27822033/1728-homestead-lane-lasalle

REALTOR®
(226) 506-1328
https://adilmalik.royallepage.ca/
https://www.facebook.com/adilmalik.realtor/
https://www.linkedin.com/in/adil-malik-7b1477264/
https://www.instagram.com/adilm_realtor/

13158 Tecumseh Road East
Tecumseh, Ontario N8N 3T6
Contact Us
Contact us for more information









































