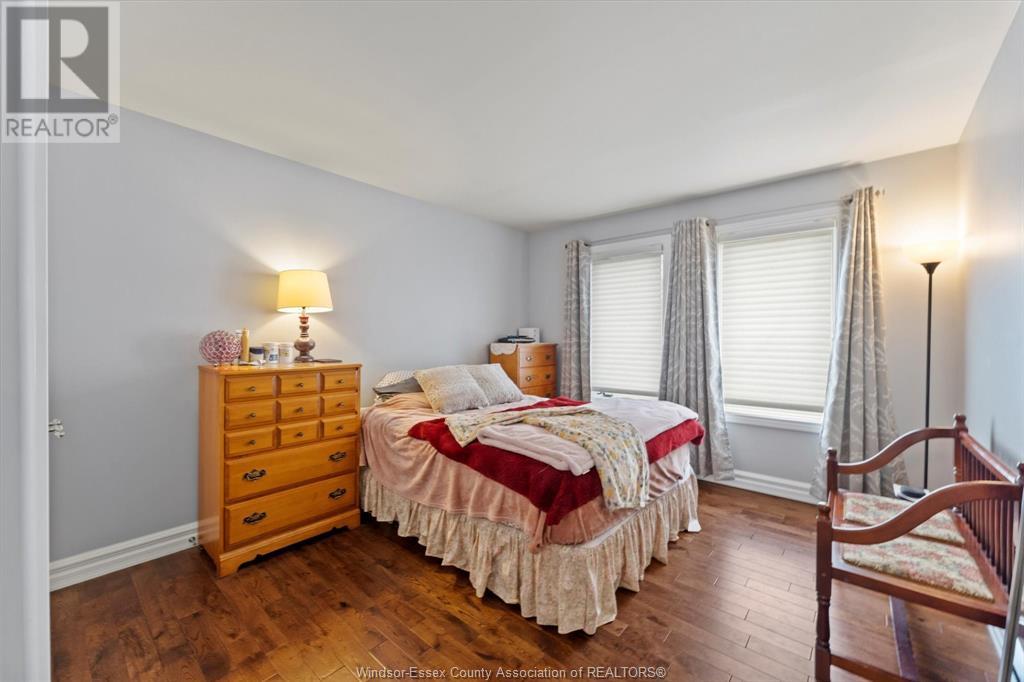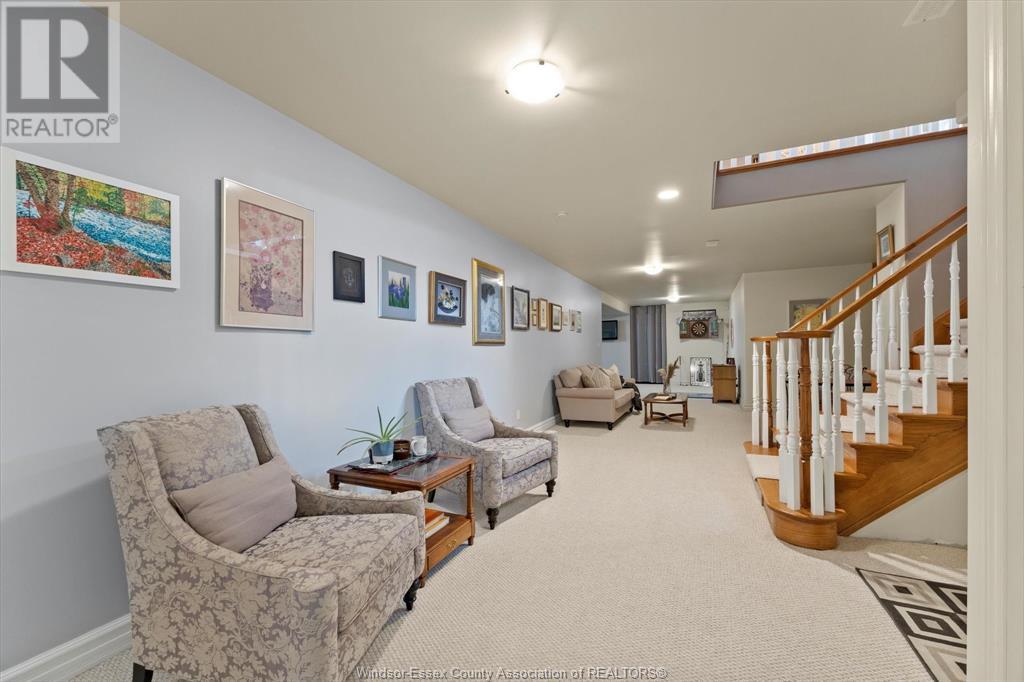177 Clubview Amherstburg, Ontario N9V 3Z1
$999,500
Executive Ranch style home backing onto picturesque Pointe West Golf Course. This 3-4 bedroom home offers 4 bathrooms. Huge open concept main floor layout with updated kitchen, large island, eating area and dining area, main floor laundry, updated bathrooms (including ensuite), hardwood flooring throughout, and full glass enclosed sunroom overlooking the golf course. Lower level offers additional bedroom and bathroom, family room with fireplace, games room area and tons of storage. Grade Entrance leading to attached 2.5 car garage. Updated metal roof, furnace and central air, and modernized exterior stucco all over the last few years. (id:55464)
Property Details
| MLS® Number | 24024399 |
| Property Type | Single Family |
| Features | Golf Course/parkland, Finished Driveway, Front Driveway |
Building
| BathroomTotal | 4 |
| BedroomsAboveGround | 3 |
| BedroomsBelowGround | 1 |
| BedroomsTotal | 4 |
| Appliances | Dishwasher, Dryer, Refrigerator, Stove, Washer |
| ArchitecturalStyle | Ranch |
| ConstructedDate | 2000 |
| ConstructionStyleAttachment | Detached |
| CoolingType | Central Air Conditioning |
| ExteriorFinish | Concrete/stucco |
| FireplaceFuel | Gas |
| FireplacePresent | Yes |
| FireplaceType | Direct Vent |
| FlooringType | Carpeted, Ceramic/porcelain, Hardwood |
| FoundationType | Concrete |
| HalfBathTotal | 1 |
| HeatingFuel | Natural Gas |
| HeatingType | Forced Air |
| StoriesTotal | 1 |
| Type | House |
Parking
| Attached Garage | |
| Garage | |
| Inside Entry |
Land
| Acreage | No |
| LandscapeFeatures | Landscaped |
| SizeIrregular | 82.33x |
| SizeTotalText | 82.33x |
| ZoningDescription | Res |
Rooms
| Level | Type | Length | Width | Dimensions |
|---|---|---|---|---|
| Lower Level | 3pc Bathroom | Measurements not available | ||
| Lower Level | Storage | Measurements not available | ||
| Lower Level | Utility Room | Measurements not available | ||
| Lower Level | Bedroom | Measurements not available | ||
| Lower Level | Games Room | Measurements not available | ||
| Lower Level | Family Room/fireplace | Measurements not available | ||
| Main Level | 4pc Bathroom | Measurements not available | ||
| Main Level | 3pc Ensuite Bath | Measurements not available | ||
| Main Level | 2pc Bathroom | Measurements not available | ||
| Main Level | Sunroom | Measurements not available | ||
| Main Level | Bedroom | Measurements not available | ||
| Main Level | Bedroom | Measurements not available | ||
| Main Level | Primary Bedroom | Measurements not available | ||
| Main Level | Laundry Room | Measurements not available | ||
| Main Level | Kitchen | Measurements not available | ||
| Main Level | Eating Area | Measurements not available | ||
| Main Level | Dining Room | Measurements not available | ||
| Main Level | Living Room | Measurements not available | ||
| Main Level | Foyer | Measurements not available |
https://www.realtor.ca/real-estate/27533314/177-clubview-amherstburg


80 Sandwich Street South
Amherstburg, Ontario N9V 1Z6
Interested?
Contact us for more information












































