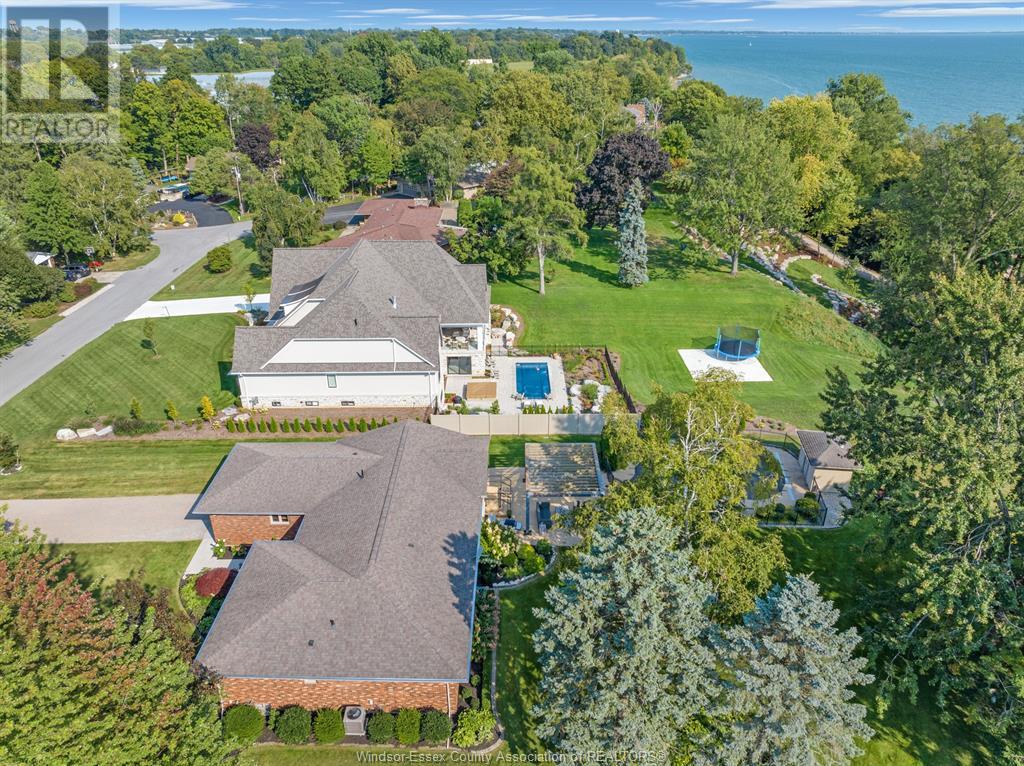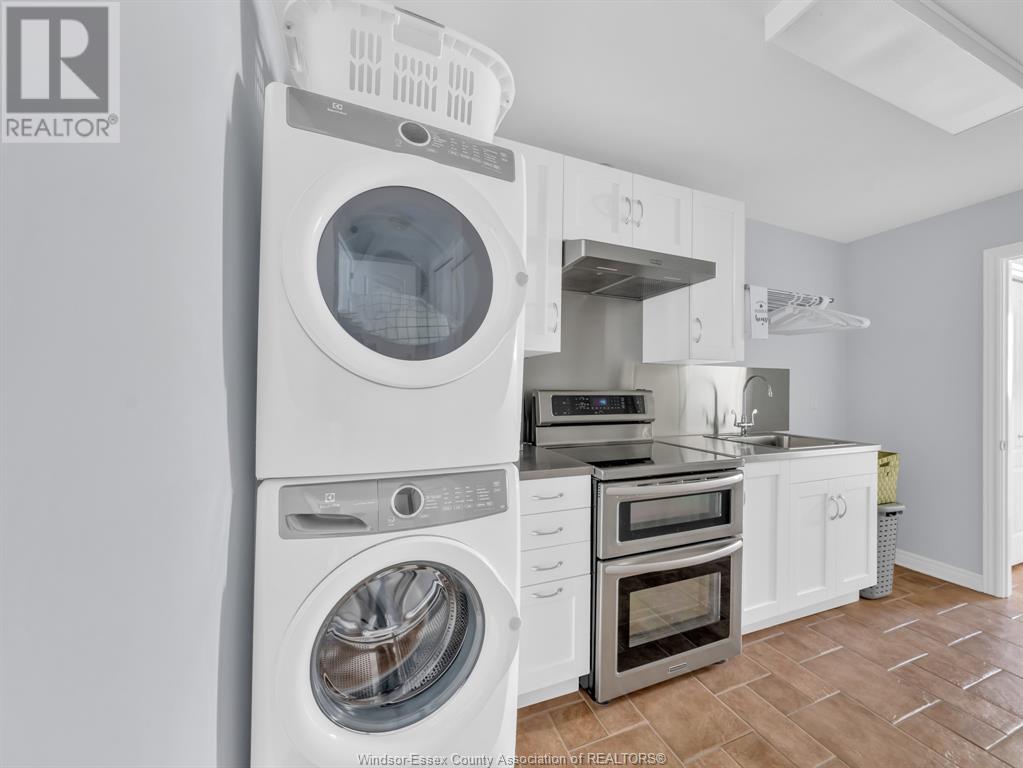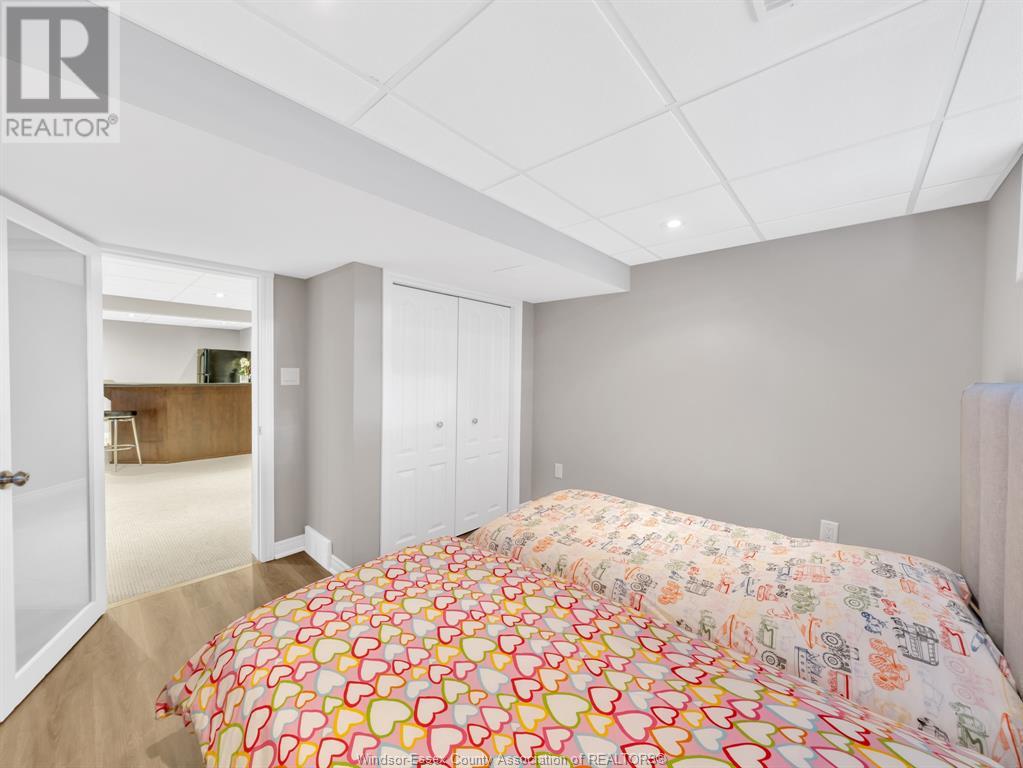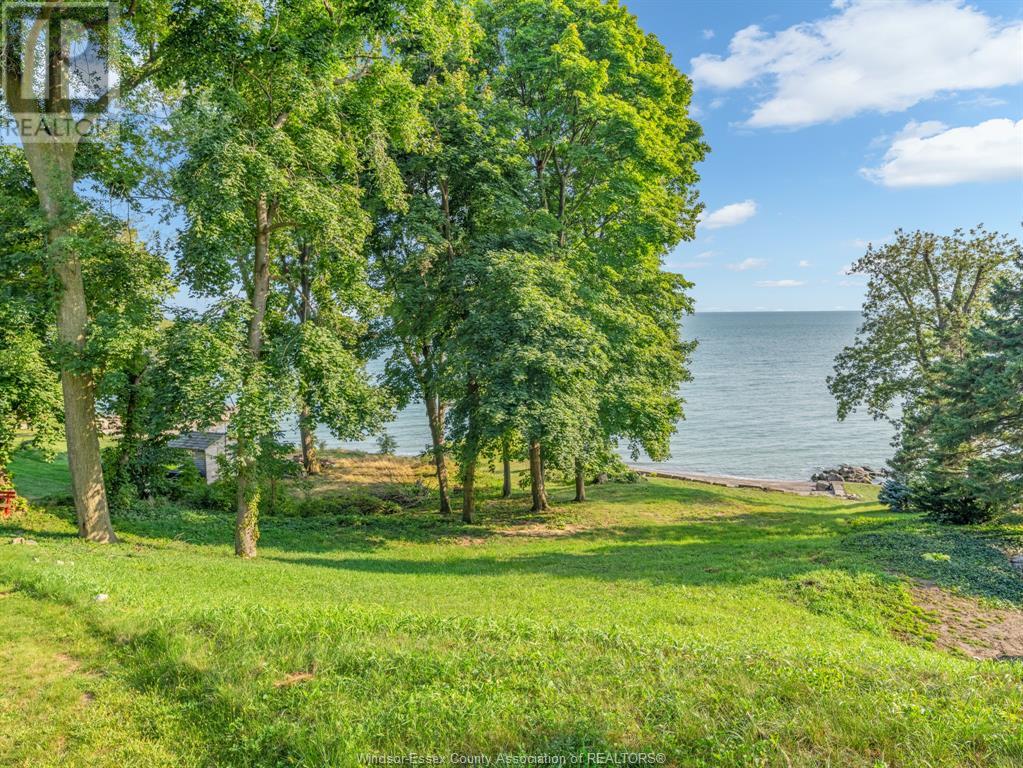4 Bedroom
3 Bathroom
Ranch
Fireplace
Inground Pool
Central Air Conditioning
Forced Air
Waterfront
Landscaped
$1,950,000
OVER 1.141 ACRE STUNNING WATERFRONT! BEAUTIFUL SPRAWLING BRICK RANCH WITH BREATHTAKING VIEW OF LAKE ERIE. INGROUND POOL WITH NEWER POOL COVER, POOL HOUSE. LRG WINDOWS FOR WATERVIEWS FROM ALMOST EVERY RM, STUNNING KIT W/ISLAND PLUS NEW SUMMER KITCHEN. OPEN DINING RM W/SPECTACULAR VIEW OF LAKE. FAMILY RM W/FIREPLACE PERFECT FOR ENTERTAINING. LRG MASTER W/BEAUTIFUL LAKE VIEW ENSUITE W/MARBLE COUNTERS. HARDWOOD, GRANITE COUNTERS, HIGH END APPL. ALARM, IN-GRND SPRINKLERS, PERGOLA WITH STONE PATIO TO ENJOY GORGEOUS SURROUNDINGS AND PRIVACY. WALKWAY DOWN TO SANDY BEACH, FIRE PIT. ELEGANT HOME, PRIDE OF OWNERSHIP. LOCATED CLOSE TO WINERIES, RESTAURANTS, SHOPPING. NEWER SEPTIC SYSTEM(2021). CALL TODAY FOR A PRIVATE SHOWING. (id:55464)
Property Details
|
MLS® Number
|
24021267 |
|
Property Type
|
Single Family |
|
Features
|
Double Width Or More Driveway, Interlocking Driveway, Side Driveway |
|
PoolType
|
Inground Pool |
|
WaterFrontType
|
Waterfront |
Building
|
BathroomTotal
|
3 |
|
BedroomsAboveGround
|
3 |
|
BedroomsBelowGround
|
1 |
|
BedroomsTotal
|
4 |
|
Appliances
|
Oven |
|
ArchitecturalStyle
|
Ranch |
|
ConstructionStyleAttachment
|
Detached |
|
CoolingType
|
Central Air Conditioning |
|
ExteriorFinish
|
Brick |
|
FireplaceFuel
|
Gas |
|
FireplacePresent
|
Yes |
|
FireplaceType
|
Insert |
|
FlooringType
|
Ceramic/porcelain, Hardwood |
|
FoundationType
|
Block |
|
HeatingFuel
|
Natural Gas |
|
HeatingType
|
Forced Air |
|
StoriesTotal
|
1 |
|
Type
|
House |
Parking
|
Attached Garage
|
|
|
Garage
|
|
|
Inside Entry
|
|
Land
|
Acreage
|
No |
|
FenceType
|
Fence |
|
LandscapeFeatures
|
Landscaped |
|
Sewer
|
Septic System |
|
SizeIrregular
|
143.39xirreg (lake Frontage Of 109.34) |
|
SizeTotalText
|
143.39xirreg (lake Frontage Of 109.34) |
|
ZoningDescription
|
Res |
Rooms
| Level |
Type |
Length |
Width |
Dimensions |
|
Lower Level |
4pc Bathroom |
|
|
Measurements not available |
|
Lower Level |
Office |
|
|
Measurements not available |
|
Lower Level |
Bedroom |
|
|
Measurements not available |
|
Lower Level |
Utility Room |
|
|
Measurements not available |
|
Lower Level |
Family Room |
|
|
Measurements not available |
|
Main Level |
4pc Bathroom |
|
|
Measurements not available |
|
Main Level |
4pc Ensuite Bath |
|
|
Measurements not available |
|
Main Level |
Kitchen |
|
|
Measurements not available |
|
Main Level |
Living Room |
|
|
Measurements not available |
|
Main Level |
Bedroom |
|
|
Measurements not available |
|
Main Level |
Dining Room |
|
|
Measurements not available |
|
Main Level |
Primary Bedroom |
|
|
Measurements not available |
|
Main Level |
Bedroom |
|
|
Measurements not available |
|
Main Level |
Kitchen |
|
|
Measurements not available |
|
Main Level |
Bedroom |
|
|
Measurements not available |
|
Main Level |
Family Room/fireplace |
|
|
Measurements not available |
|
Main Level |
Foyer |
|
|
Measurements not available |
https://www.realtor.ca/real-estate/27418681/1777-cottonwood-avenue-kingsville
MAC 1 REALTY LTD
260 Oak Dr E
Leamington,
Ontario
N8H 4V4
(519) 322-0666
MAC 1 REALTY LTD
260 Oak Dr E
Leamington,
Ontario
N8H 4V4
(519) 322-0666






















































