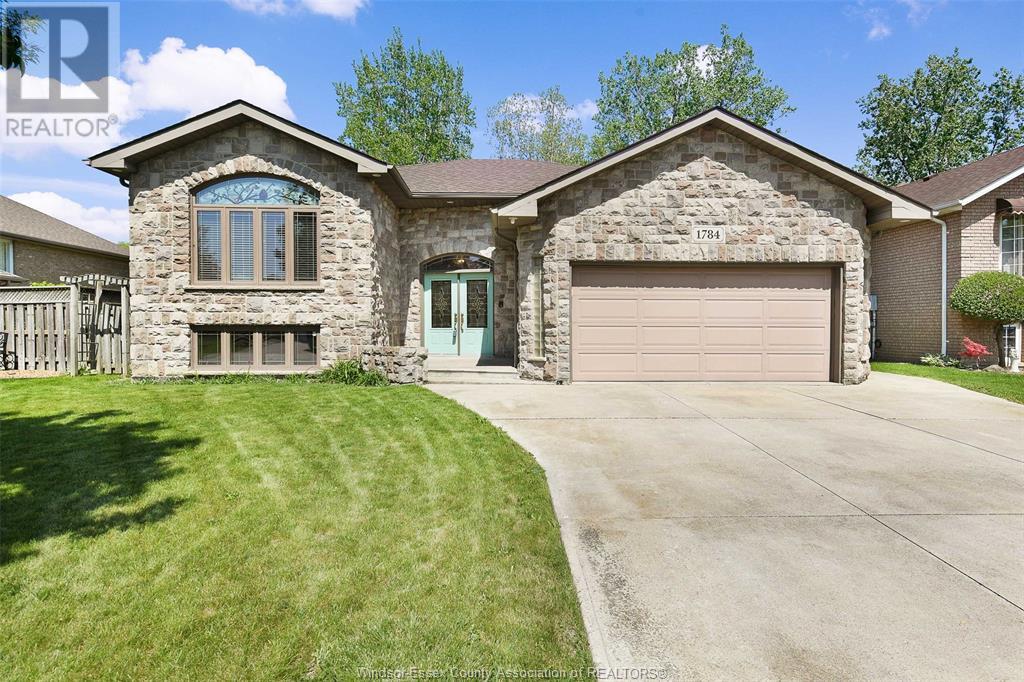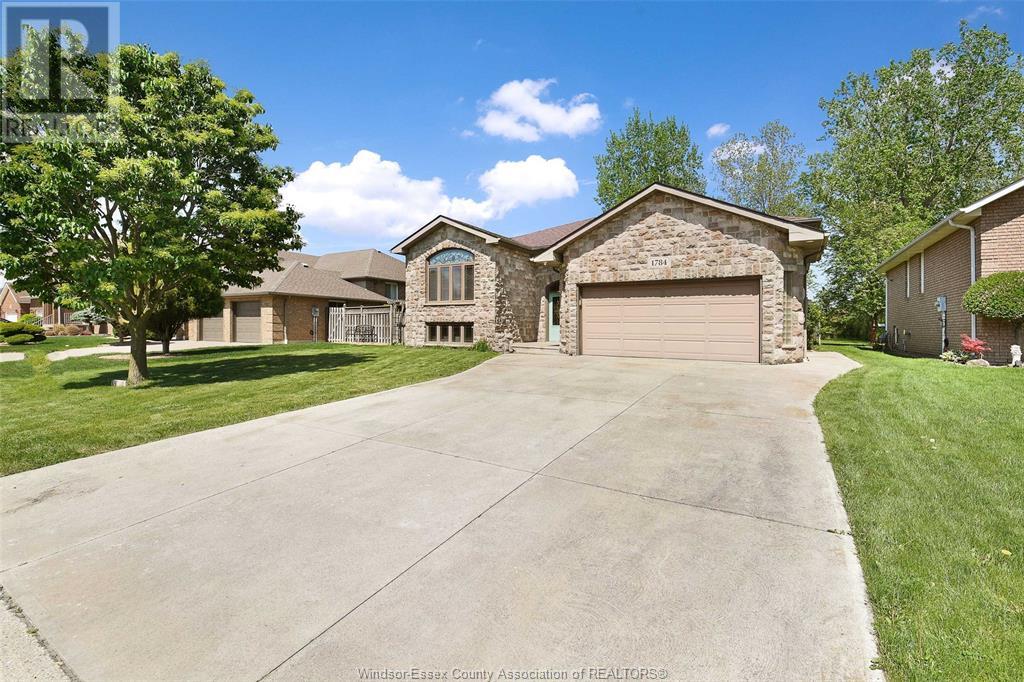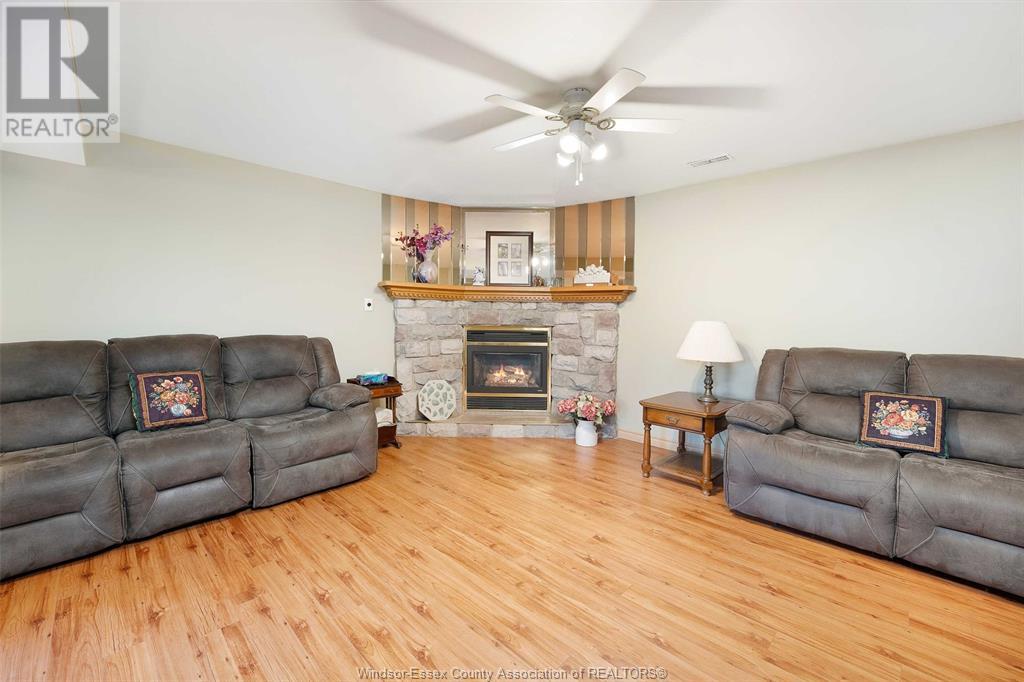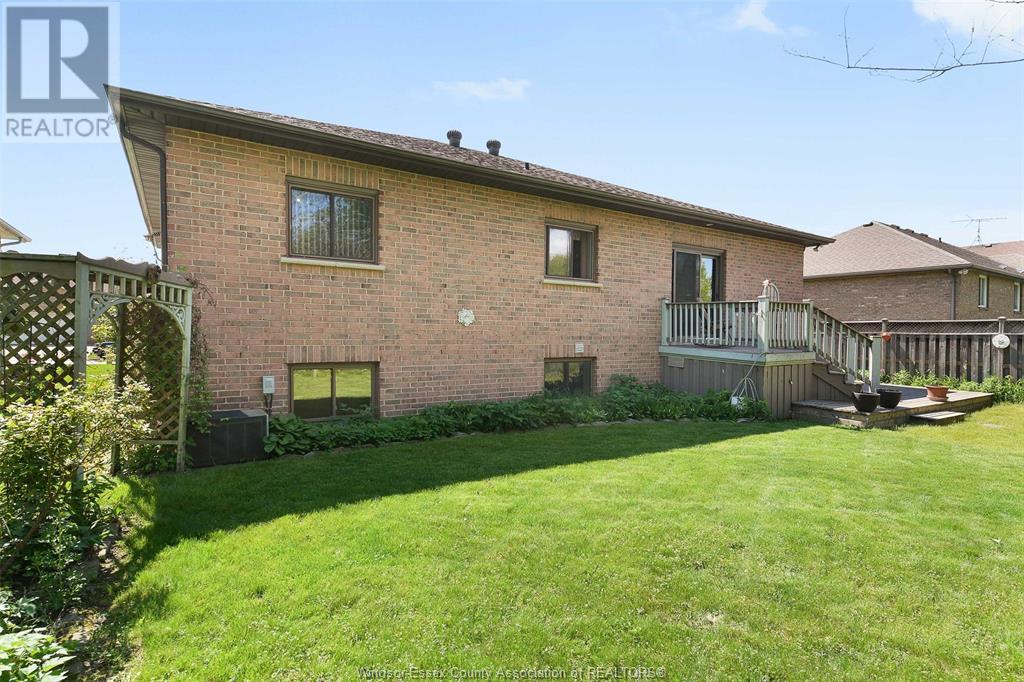1784 Askin Avenue Windsor, Ontario N9B 3T9
4 Bedroom
2 Bathroom
1,750 ft2
Raised Ranch
Fireplace
Central Air Conditioning
Forced Air
$749,900
1750 SQ FT WELL BUILT RAISED RANCH. VERY SPACIOUS FOR A GROWING FAMILY. MAIN FLOOR HAS REAL HARDWOOD FLOOR AND CLASSIC OAK CUSTOM CABINETS IN THE LARGE EAT-IN KITCHEN. 3 OVERSIZE BEDROOMS WITH LOTS OF CLOSET SPACE. PRIMARY BEDROOM HAS ENSUITE AND HIS/HERS CLOSETS. BOTH BATHROOMS ARE LARGE. BASEMENT BOASTS MASSIVE FAMILY ROOM WITH FIREPLACE AND LARGE 4TH BEDROOM (COULD BE MADE INTO 2 BEDROOMS). HOME HAS A DOUBLE GARAGE AND BRICK & STONE EXTERIOR. (id:55464)
Property Details
| MLS® Number | 25012303 |
| Property Type | Single Family |
| Neigbourhood | South Windsor |
| Features | Cul-de-sac, Finished Driveway |
Building
| Bathroom Total | 2 |
| Bedrooms Above Ground | 3 |
| Bedrooms Below Ground | 1 |
| Bedrooms Total | 4 |
| Appliances | Dishwasher, Dryer, Refrigerator, Stove, Washer |
| Architectural Style | Raised Ranch |
| Constructed Date | 1997 |
| Construction Style Attachment | Detached |
| Cooling Type | Central Air Conditioning |
| Exterior Finish | Brick, Stone |
| Fireplace Fuel | Gas |
| Fireplace Present | Yes |
| Fireplace Type | Insert |
| Flooring Type | Carpeted, Hardwood, Laminate |
| Foundation Type | Block |
| Heating Fuel | Natural Gas |
| Heating Type | Forced Air |
| Size Interior | 1,750 Ft2 |
| Total Finished Area | 1750 Sqft |
| Type | House |
Parking
| Attached Garage | |
| Garage | |
| Inside Entry |
Land
| Acreage | No |
| Size Irregular | 60.24x107.71 |
| Size Total Text | 60.24x107.71 |
| Zoning Description | Res |
Rooms
| Level | Type | Length | Width | Dimensions |
|---|---|---|---|---|
| Second Level | Bedroom | Measurements not available | ||
| Second Level | Bedroom | Measurements not available | ||
| Second Level | Primary Bedroom | Measurements not available | ||
| Second Level | 4pc Bathroom | Measurements not available | ||
| Second Level | Eating Area | Measurements not available | ||
| Second Level | Living Room | Measurements not available | ||
| Second Level | Kitchen | Measurements not available | ||
| Lower Level | 4pc Bathroom | Measurements not available | ||
| Lower Level | Laundry Room | Measurements not available | ||
| Lower Level | Bedroom | Measurements not available | ||
| Lower Level | Family Room/fireplace | Measurements not available | ||
| Main Level | Foyer | Measurements not available |
https://www.realtor.ca/real-estate/28323399/1784-askin-avenue-windsor


DEERBROOK REALTY INC.
59 Eugenie St. East
Windsor, Ontario N8X 2X9
59 Eugenie St. East
Windsor, Ontario N8X 2X9
Contact Us
Contact us for more information






































