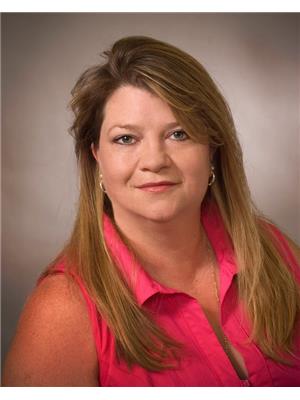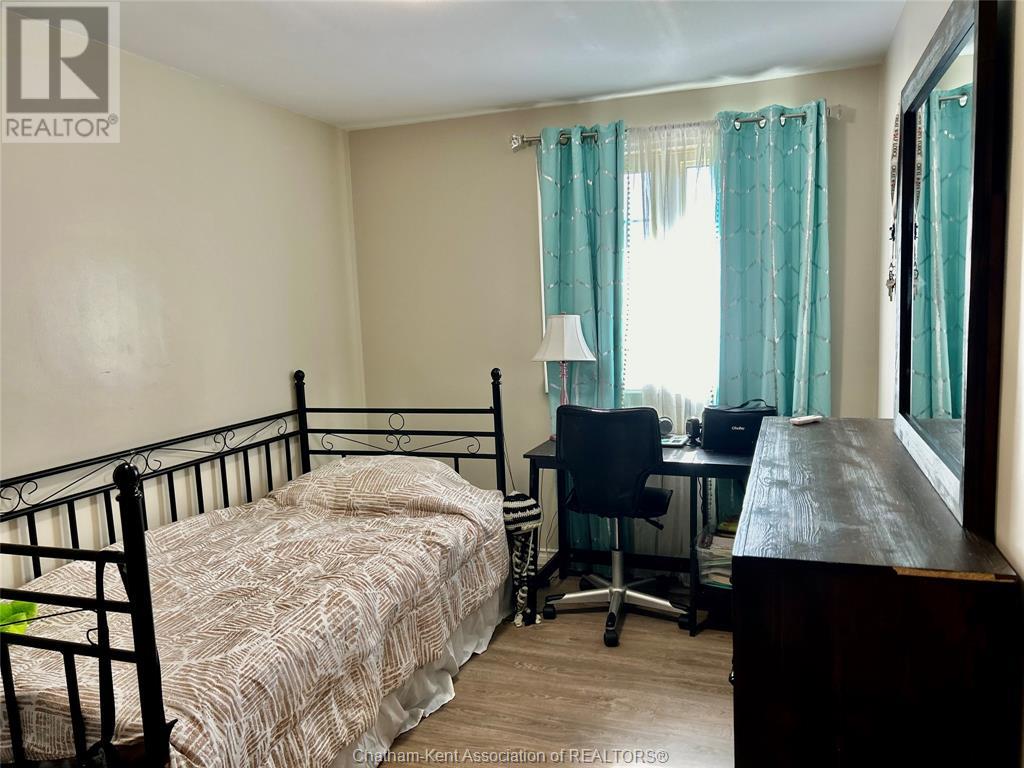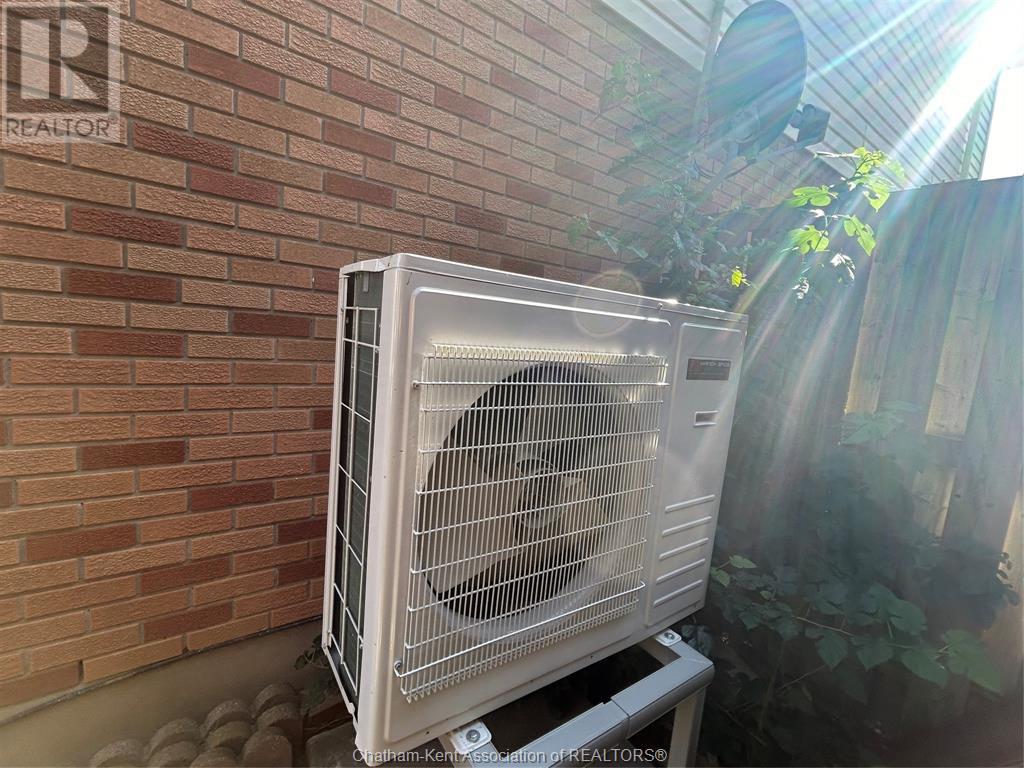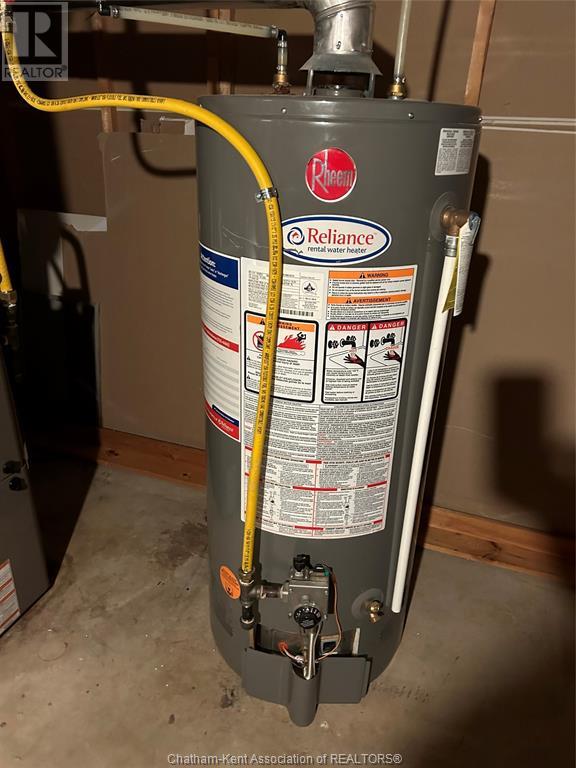181 Oxley Drive Chatham, Ontario N7L 4R3
$459,900
FENCED REAR YARD WITH PATIO AREA, NATURAL GAS BBQ, GRACIOUS SIZED SHED & ON-GROUND POOL COMPLETE THIS BEAUTY-WONT LAST LONG AT THIS PRICE. LOADS OF NATURAL LIGHT GREET YOU AS YOU ENTER THIS HOME WITH ENGINEERED HARD WOOD FLOORS IN ENTRY, FORMAL DINING ROOM & KITCHEN AREAS. ACCESS TO THE HOUSE FROM THE GARAGE INTO THE MAIN FLOOR LAUNDRY OR MUD ROOM AREA RIGHT BESIDE THE 2 PC BATH PERFECTLY PLACED FOR THE HANDYMAN/WOMAN IN YOU! UPPER LEVEL HOSTS THE PRIMARY OR MASTER BEDROOM WITH LARGE WALK IN CLOSET, 2 MORE BEDROOMS & A 4 PC BATH. YOU WILL LOVE THE TONS OF STORAGE IN THE LOWER LEVEL. LOWER LEVEL HAS BEEN COMPLETELY WATERPROOFED-HIGH EFFICIENCY FAG FURNACE AND CENTRAL AIR ARE ONLY 7 MONTHS OLD. COMES WITH ALL APPLIANCES! THIS PERFECTLY APPOINTED HOME IS IN A SOUGHT AFTER NORTHSIDE AREA NEAR PARKS, WALKING PATHS, SCHOOLS & SHOPPING. WONT LAST LONG...CALL TODAY FOR YOUR PERSONAL VIEWING. (id:55464)
Property Details
| MLS® Number | 24024865 |
| Property Type | Single Family |
| Features | Double Width Or More Driveway, Concrete Driveway |
| PoolType | On Ground Pool |
Building
| BathroomTotal | 2 |
| BedroomsAboveGround | 3 |
| BedroomsTotal | 3 |
| Appliances | Dishwasher, Dryer, Refrigerator, Stove, Washer |
| ArchitecturalStyle | 4 Level |
| ConstructedDate | 1977 |
| ConstructionStyleAttachment | Detached |
| ConstructionStyleSplitLevel | Sidesplit |
| CoolingType | Central Air Conditioning |
| ExteriorFinish | Aluminum/vinyl, Brick |
| FireplaceFuel | Gas |
| FireplacePresent | Yes |
| FireplaceType | Direct Vent |
| FlooringType | Carpeted, Hardwood, Cushion/lino/vinyl |
| FoundationType | Block, Concrete |
| HalfBathTotal | 1 |
| HeatingFuel | Natural Gas |
| HeatingType | Forced Air, Furnace |
Parking
| Attached Garage | |
| Garage |
Land
| Acreage | No |
| FenceType | Fence |
| LandscapeFeatures | Landscaped |
| SizeIrregular | 60x109 |
| SizeTotalText | 60x109 |
| ZoningDescription | Res |
Rooms
| Level | Type | Length | Width | Dimensions |
|---|---|---|---|---|
| Second Level | 4pc Bathroom | 10 ft | 7 ft | 10 ft x 7 ft |
| Second Level | Bedroom | 10 ft ,5 in | 10 ft ,5 in x Measurements not available | |
| Second Level | Bedroom | 13 ft ,5 in | 8 ft ,5 in | 13 ft ,5 in x 8 ft ,5 in |
| Second Level | Primary Bedroom | 14 ft | 14 ft x Measurements not available | |
| Basement | Other | 15 ft ,5 in | 11 ft | 15 ft ,5 in x 11 ft |
| Basement | Utility Room | 14 ft ,5 in | 13 ft ,5 in | 14 ft ,5 in x 13 ft ,5 in |
| Basement | Storage | 25 ft | 20 ft | 25 ft x 20 ft |
| Main Level | 2pc Bathroom | 8 ft | 3 ft | 8 ft x 3 ft |
| Main Level | Laundry Room | 8 ft ,5 in | 8 ft | 8 ft ,5 in x 8 ft |
| Main Level | Family Room | 19 ft ,5 in | 13 ft ,5 in | 19 ft ,5 in x 13 ft ,5 in |
| Main Level | Kitchen | 16 ft | 12 ft | 16 ft x 12 ft |
| Main Level | Dining Room | Measurements not available | ||
| Main Level | Living Room | 11 ft ,5 in | Measurements not available x 11 ft ,5 in |
https://www.realtor.ca/real-estate/27562361/181-oxley-drive-chatham

419 St. Clair St.
Chatham, Ontario N7L 3K4
(519) 351-1381
(877) 857-3878
(519) 360-9111
www.realtyconnects.ca/
Interested?
Contact us for more information

































