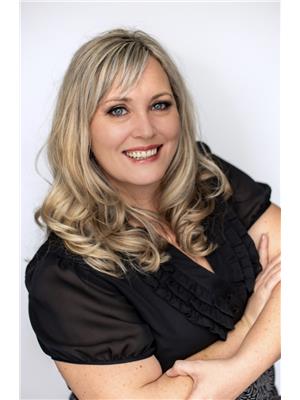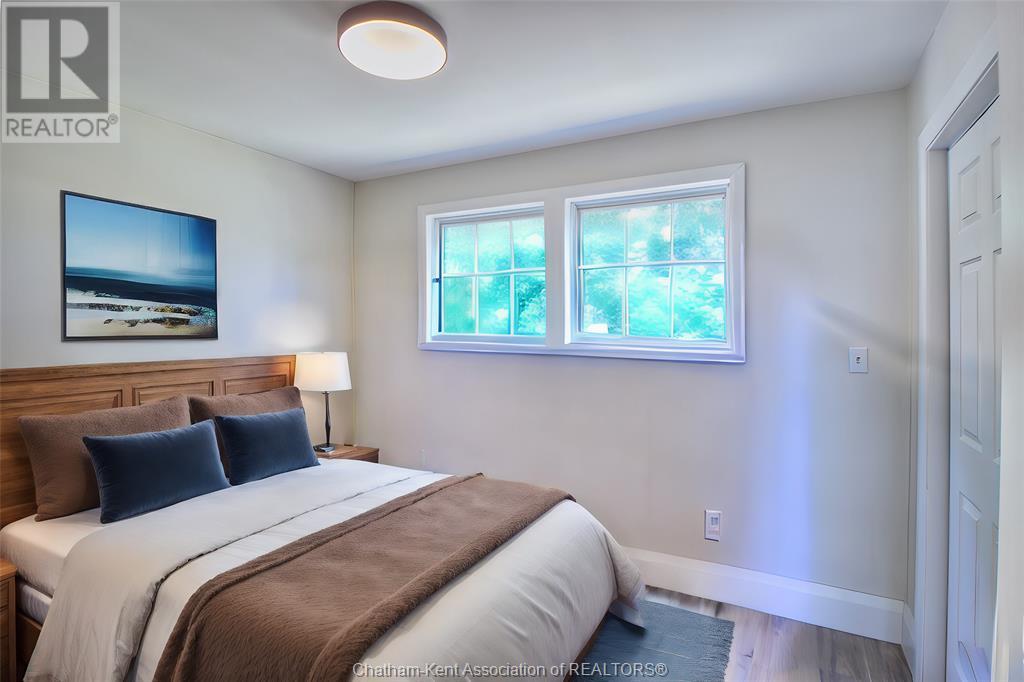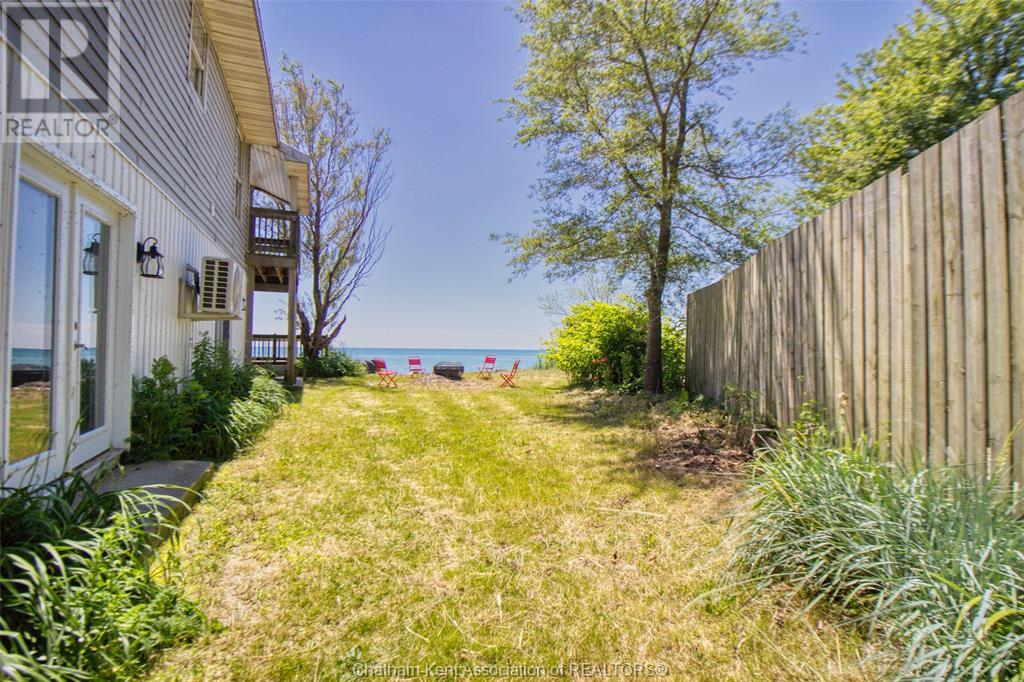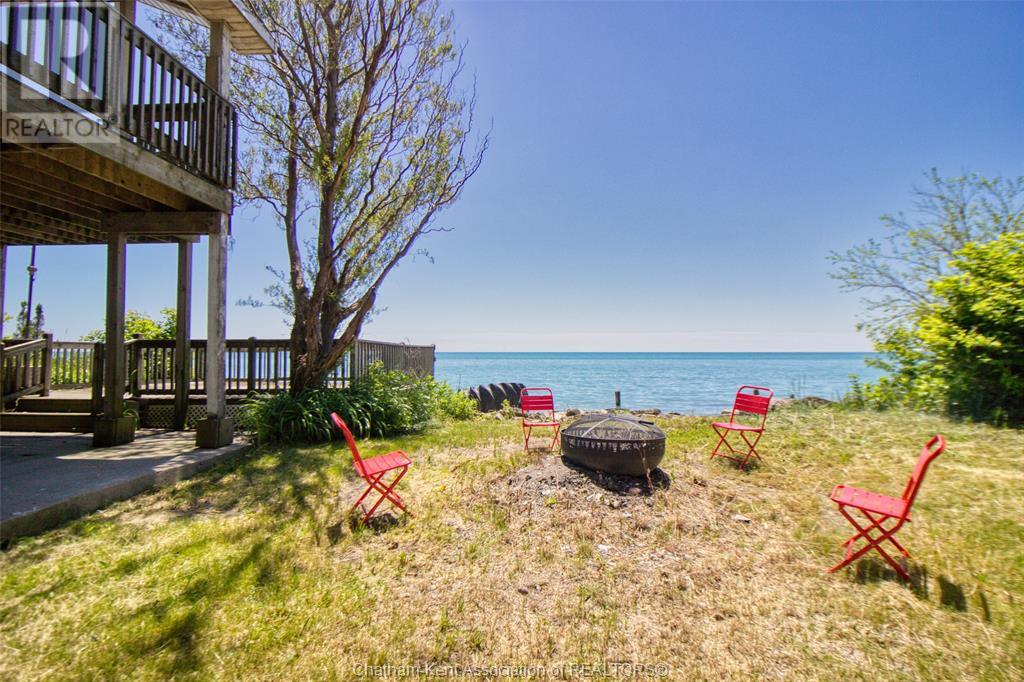18232 Erie Shore Drive Blenheim, Ontario N0P 1A0
$659,900
WOW! Those views of Lake Erie are simply breathtaking! Sitting on the water, this full remodelled 2 storey is currently set up as a duplex which could provide great rental income as an AIRBNB. Each unit has been updated top to bottom, from kitchens, bathrooms, flooring, trim. The upstairs features 2 bedrooms, one 3pc ensuite bath as well as a full 4 pc bath with in-suite laundry. You will find yourself encompassed with windows and patio doors allowing you to embrace the absolutely gorgeous views from the balcony. The main floor unit feature a 3pc bath with in-suite laundry, and 2 bedrooms with patio doors again leading out to an oversized deck ready to embrace the views. Simply put - you cannot beat having your own beach access and these breathtaking views. The property itself is sizeable, offering lots of sitting areas, lots of room for parking, a large shed and private where you feel at your own oasis. A great opportunity to have as a personal getaway or an investment property. (id:55464)
Property Details
| MLS® Number | 24014092 |
| Property Type | Single Family |
| Features | Double Width Or More Driveway |
| WaterFrontType | Waterfront |
Building
| BathroomTotal | 3 |
| BedroomsAboveGround | 2 |
| BedroomsBelowGround | 2 |
| BedroomsTotal | 4 |
| ConstructionStyleAttachment | Detached |
| CoolingType | Fully Air Conditioned |
| ExteriorFinish | Aluminum/vinyl |
| FireplaceFuel | Gas |
| FireplacePresent | Yes |
| FireplaceType | Free Standing Metal |
| FlooringType | Ceramic/porcelain, Laminate |
| FoundationType | Block |
| HeatingFuel | Natural Gas |
| HeatingType | Ductless |
| StoriesTotal | 2 |
| Type | Duplex |
Land
| Acreage | No |
| Sewer | Septic System |
| SizeIrregular | 50xirr |
| SizeTotalText | 50xirr |
| ZoningDescription | Dd1 |
Rooms
| Level | Type | Length | Width | Dimensions |
|---|---|---|---|---|
| Second Level | Bedroom | Measurements not available | ||
| Second Level | 4pc Bathroom | Measurements not available | ||
| Second Level | 3pc Ensuite Bath | 5 ft ,5 in | 7 ft ,5 in | 5 ft ,5 in x 7 ft ,5 in |
| Second Level | Bedroom | 8 ft ,6 in | 8 ft ,6 in x Measurements not available | |
| Second Level | Kitchen/dining Room | Measurements not available | ||
| Second Level | Living Room | 17 ft ,1 in | 12 ft ,8 in | 17 ft ,1 in x 12 ft ,8 in |
| Main Level | Bedroom | 13 ft ,3 in | 13 ft ,3 in x Measurements not available | |
| Main Level | 3pc Bathroom | 4 ft ,9 in | 4 ft ,9 in x Measurements not available | |
| Main Level | Bedroom | 11 ft ,4 in | Measurements not available x 11 ft ,4 in | |
| Main Level | Living Room | 15 ft ,3 in | Measurements not available x 15 ft ,3 in | |
| Main Level | Kitchen | Measurements not available |
https://www.realtor.ca/real-estate/27063124/18232-erie-shore-drive-blenheim


220 Wellington St W
Chatham, Ontario N7M 1J6


220 Wellington St W
Chatham, Ontario N7M 1J6
Interested?
Contact us for more information






































