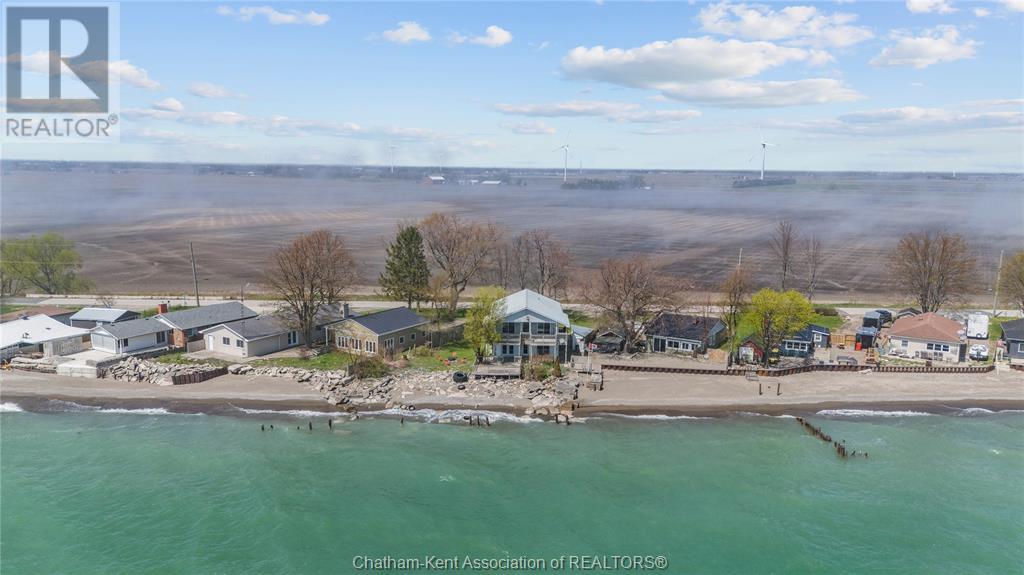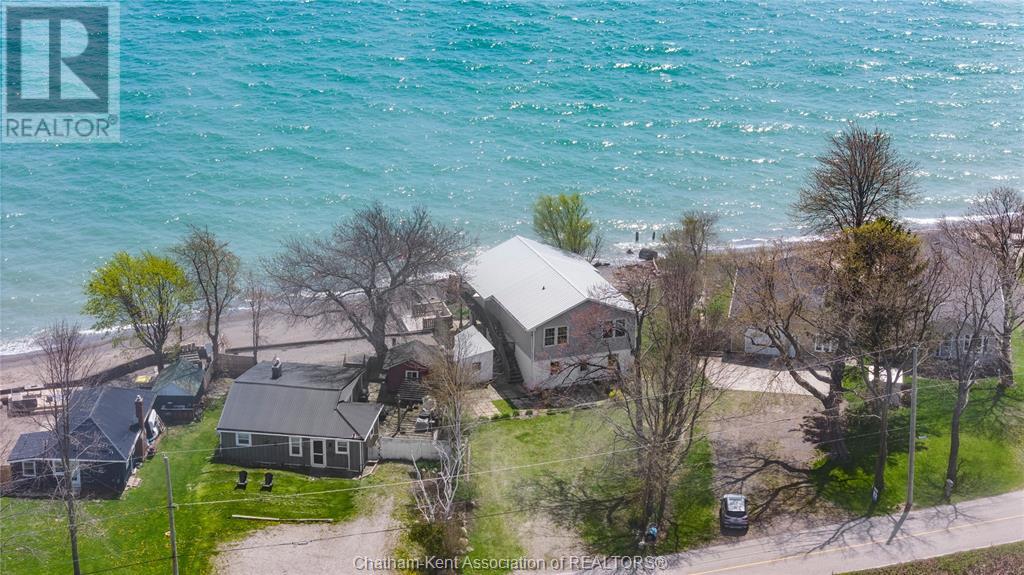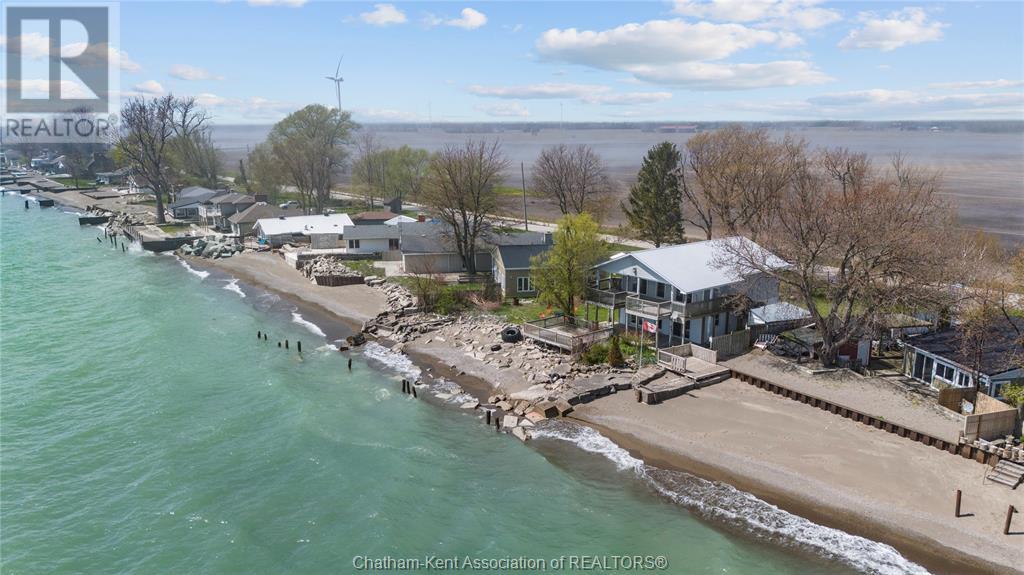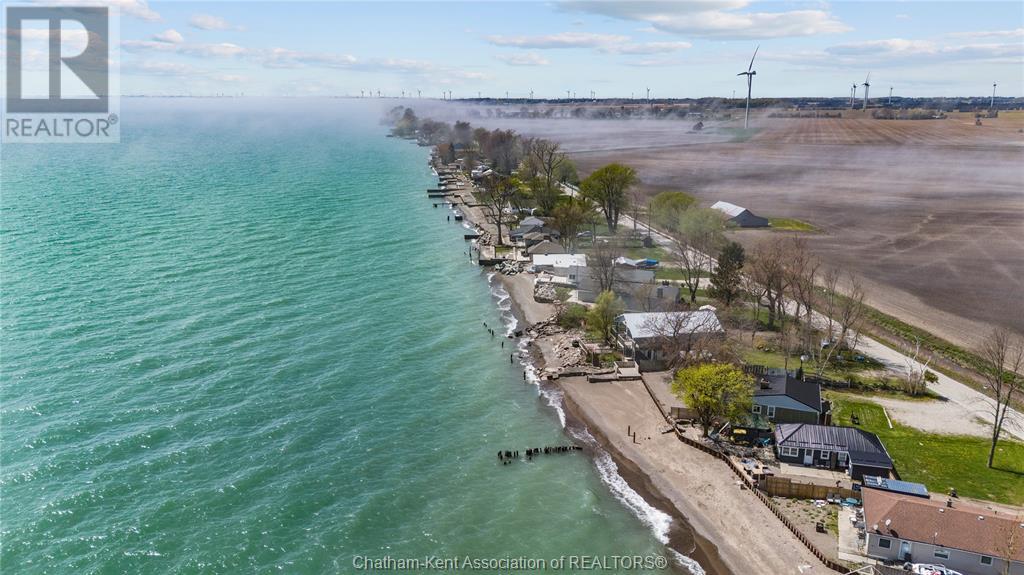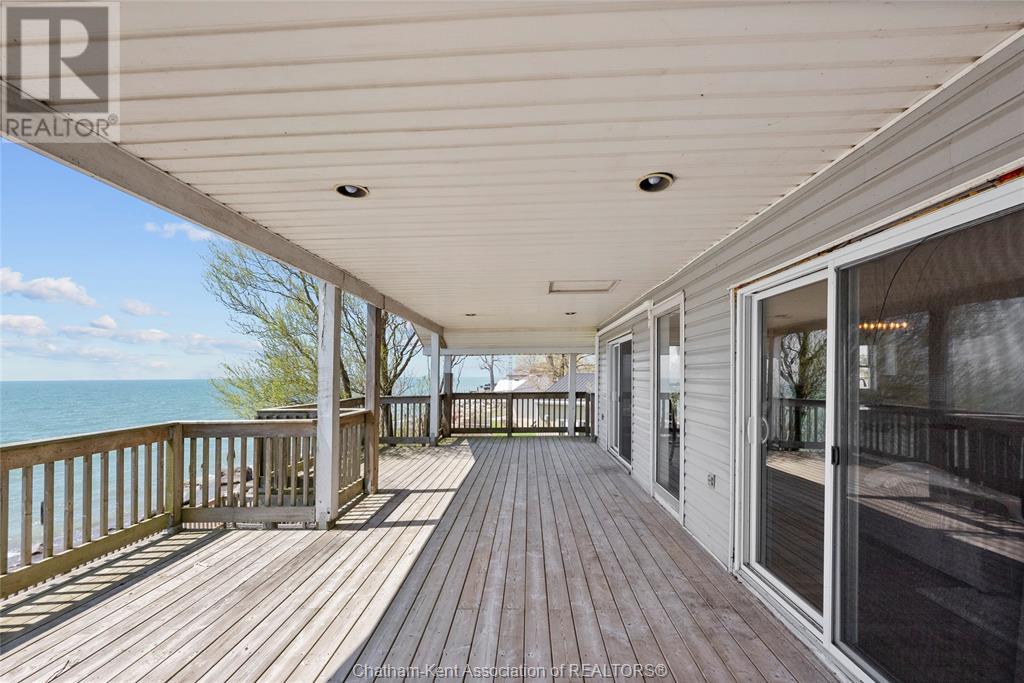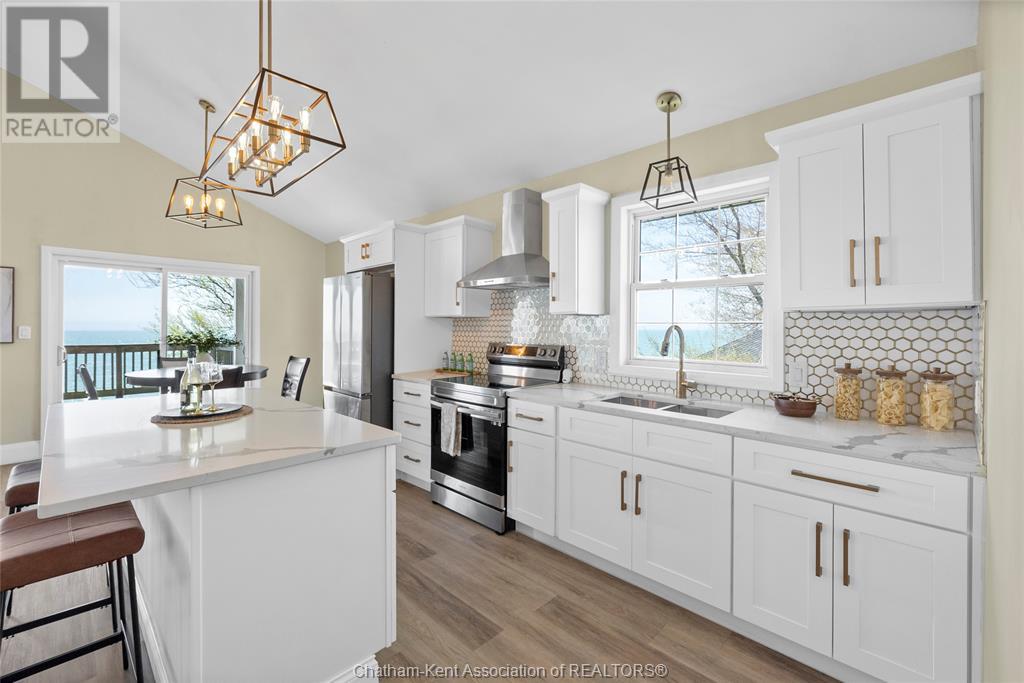18232 Erie Shore Drive Blenheim, Ontario N0P 1N0
$599,000
Experience incredible Lake Erie waterfront living in this beautifully updated 4 bedroom, 3 bathroom home with stunning lake views from both the main floor deck and second floor balcony. The main floor features an open-concept kitchen, dining, and living area with direct lake access, plus two bedrooms and a full bath—perfect for everyday living or entertaining. The second floor offers a spacious additional living area with its own full kitchen, two more bedrooms, including a private primary suite with ensuite bath, and another full bathroom. Walk out onto the upper balcony through two sets of patio doors to soak in the views. Ideal for extended families or hosting guests with comfort and privacy. Located just minutes from Erieau Marina and Rondeau Provincial Park, world-class fishing, boating, and beachside lifestyle are right at your doorstep. A rare opportunity to enjoy life on the lake, whether you're looking for a personal getaway, or a smart investment opportunity. Call today! (id:55464)
Property Details
| MLS® Number | 25011468 |
| Property Type | Single Family |
| Features | Double Width Or More Driveway, Front Driveway, Gravel Driveway |
| Water Front Type | Waterfront |
Building
| Bathroom Total | 3 |
| Bedrooms Above Ground | 4 |
| Bedrooms Total | 4 |
| Appliances | Two Stoves, Two Refrigerators |
| Constructed Date | 1996 |
| Construction Style Attachment | Detached |
| Cooling Type | Central Air Conditioning |
| Exterior Finish | Aluminum/vinyl |
| Fireplace Fuel | Gas |
| Fireplace Present | Yes |
| Fireplace Type | Free Standing Metal |
| Flooring Type | Ceramic/porcelain, Laminate |
| Foundation Type | Concrete |
| Heating Fuel | Electric |
| Heating Type | Ductless |
| Stories Total | 2 |
| Type | House |
Land
| Acreage | No |
| Sewer | Septic System |
| Size Irregular | 50.2x192.30 |
| Size Total Text | 50.2x192.30|under 1/2 Acre |
| Zoning Description | D |
Rooms
| Level | Type | Length | Width | Dimensions |
|---|---|---|---|---|
| Second Level | Bedroom | 11 ft ,1 in | 11 ft ,2 in | 11 ft ,1 in x 11 ft ,2 in |
| Second Level | Kitchen | 11 ft ,2 in | 14 ft ,3 in | 11 ft ,2 in x 14 ft ,3 in |
| Second Level | Family Room | 12 ft ,1 in | 15 ft ,11 in | 12 ft ,1 in x 15 ft ,11 in |
| Second Level | Dining Room | 6 ft ,5 in | 11 ft ,2 in | 6 ft ,5 in x 11 ft ,2 in |
| Second Level | Bedroom | 8 ft ,8 in | 11 ft ,1 in | 8 ft ,8 in x 11 ft ,1 in |
| Second Level | 4pc Bathroom | 7 ft ,9 in | 10 ft ,11 in | 7 ft ,9 in x 10 ft ,11 in |
| Second Level | 3pc Ensuite Bath | 4 ft ,11 in | 7 ft ,9 in | 4 ft ,11 in x 7 ft ,9 in |
| Main Level | Primary Bedroom | 10 ft ,5 in | 13 ft ,3 in | 10 ft ,5 in x 13 ft ,3 in |
| Main Level | Living Room | 11 ft ,11 in | 15 ft ,1 in | 11 ft ,11 in x 15 ft ,1 in |
| Main Level | Kitchen | 10 ft ,6 in | 14 ft ,5 in | 10 ft ,6 in x 14 ft ,5 in |
| Main Level | Dining Room | 8 ft ,6 in | 10 ft ,6 in | 8 ft ,6 in x 10 ft ,6 in |
| Main Level | Bedroom | 10 ft ,5 in | 11 ft ,7 in | 10 ft ,5 in x 11 ft ,7 in |
| Main Level | 3pc Bathroom | 8 ft ,6 in | 10 ft ,7 in | 8 ft ,6 in x 10 ft ,7 in |
https://www.realtor.ca/real-estate/28281659/18232-erie-shore-drive-blenheim


425 Mcnaughton Ave W.
Chatham, Ontario N7L 4K4


425 Mcnaughton Ave W.
Chatham, Ontario N7L 4K4
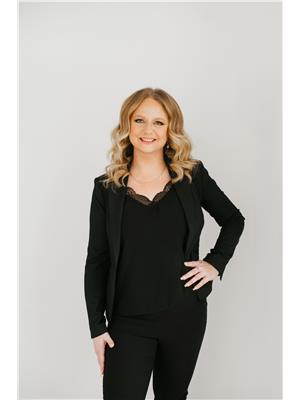

425 Mcnaughton Ave W.
Chatham, Ontario N7L 4K4
Contact Us
Contact us for more information

