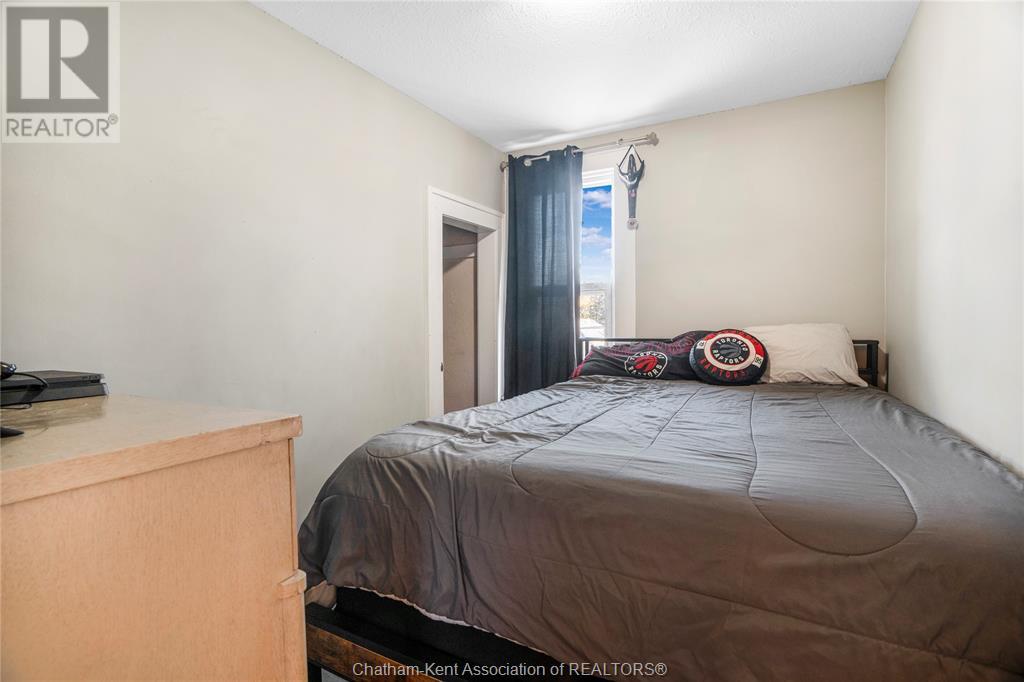3 Bedroom
2 Bathroom
Central Air Conditioning
Forced Air, Furnace
$324,900
Discover affordable, practical living in this spacious and updated two-storey home. Featuring three generously sized bedrooms and one and a half bathrooms, this property seamlessly blends modern updates with classic charm. The main floor offers an open, functional layout, with a bright dining area, living room, and kitchen—recently updated with stylish luxury vinyl plank flooring, as well as a newer furnace and air conditioner. A charming front balcony provides the perfect spot to relax and enjoy the outdoors. The L-shaped lot offers more space than typical, making it ideal for a variety of outdoor activities. Additionally, the unfinished basement provides ample room for laundry and extra storage. This home is the perfect balance of comfort, convenience, and value. Schedule a showing today and make this property your new Match! (id:55464)
Property Details
|
MLS® Number
|
24027246 |
|
Property Type
|
Single Family |
|
Features
|
Gravel Driveway |
Building
|
BathroomTotal
|
2 |
|
BedroomsAboveGround
|
3 |
|
BedroomsTotal
|
3 |
|
CoolingType
|
Central Air Conditioning |
|
ExteriorFinish
|
Concrete/stucco |
|
FlooringType
|
Cushion/lino/vinyl |
|
FoundationType
|
Block |
|
HalfBathTotal
|
1 |
|
HeatingFuel
|
Natural Gas |
|
HeatingType
|
Forced Air, Furnace |
|
StoriesTotal
|
2 |
|
Type
|
House |
Parking
Land
|
Acreage
|
No |
|
SizeIrregular
|
40.15x130.32 |
|
SizeTotalText
|
40.15x130.32|under 1/4 Acre |
|
ZoningDescription
|
Hc1 |
Rooms
| Level |
Type |
Length |
Width |
Dimensions |
|
Second Level |
4pc Bathroom |
5 ft ,5 in |
7 ft ,2 in |
5 ft ,5 in x 7 ft ,2 in |
|
Second Level |
Bedroom |
7 ft ,7 in |
10 ft ,3 in |
7 ft ,7 in x 10 ft ,3 in |
|
Second Level |
Bedroom |
10 ft ,5 in |
10 ft ,8 in |
10 ft ,5 in x 10 ft ,8 in |
|
Second Level |
Primary Bedroom |
9 ft ,7 in |
14 ft ,4 in |
9 ft ,7 in x 14 ft ,4 in |
|
Basement |
Other |
21 ft ,7 in |
25 ft |
21 ft ,7 in x 25 ft |
|
Main Level |
Dining Room |
10 ft ,9 in |
11 ft ,11 in |
10 ft ,9 in x 11 ft ,11 in |
|
Main Level |
2pc Bathroom |
4 ft |
3 ft |
4 ft x 3 ft |
|
Main Level |
Kitchen |
11 ft ,2 in |
9 ft ,11 in |
11 ft ,2 in x 9 ft ,11 in |
|
Main Level |
Living Room |
10 ft ,8 in |
12 ft ,1 in |
10 ft ,8 in x 12 ft ,1 in |
https://www.realtor.ca/real-estate/27635267/185-richmond-street-chatham
MATCH REALTY INC.
15 Grand Ave W.
Chatham,
Ontario
N7L 1B4
(226) 998-7653
MATCH REALTY INC.
15 Grand Ave W.
Chatham,
Ontario
N7L 1B4
(226) 998-7653











































