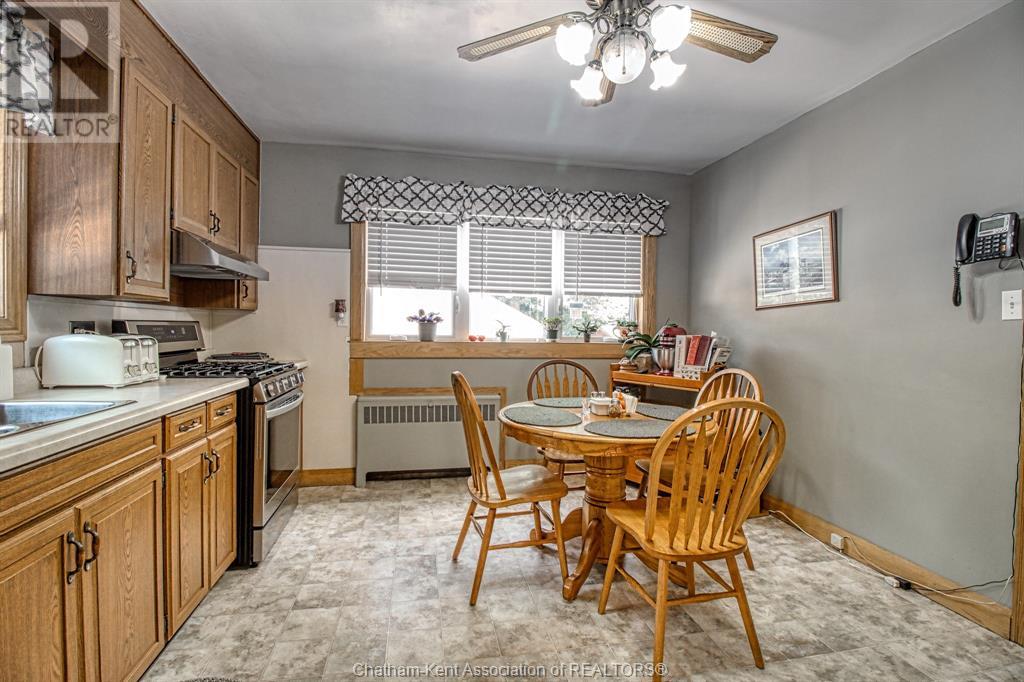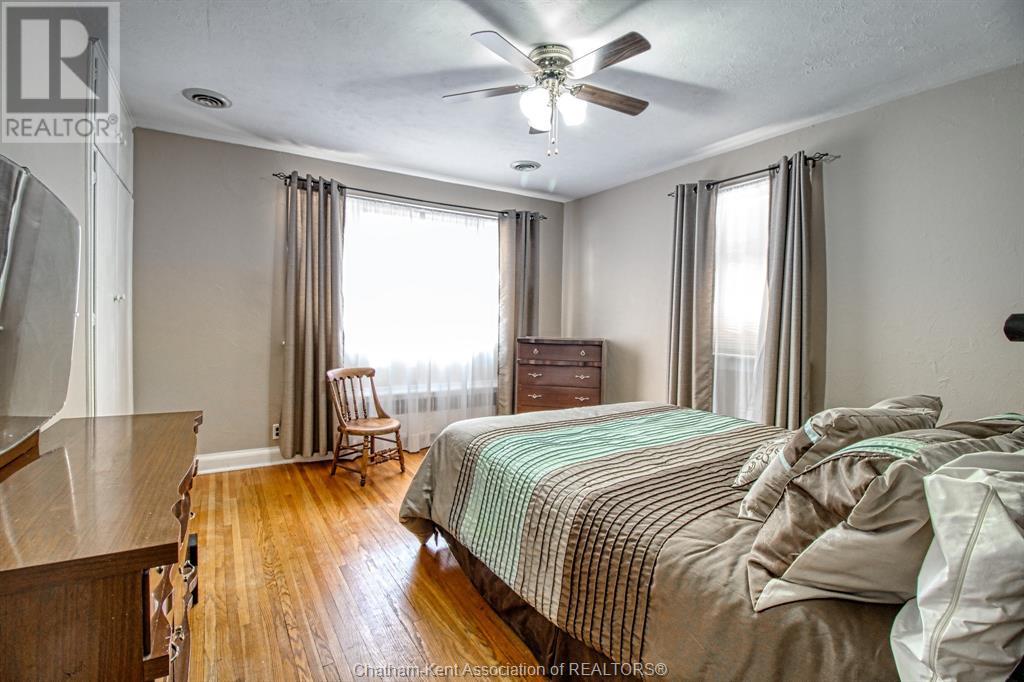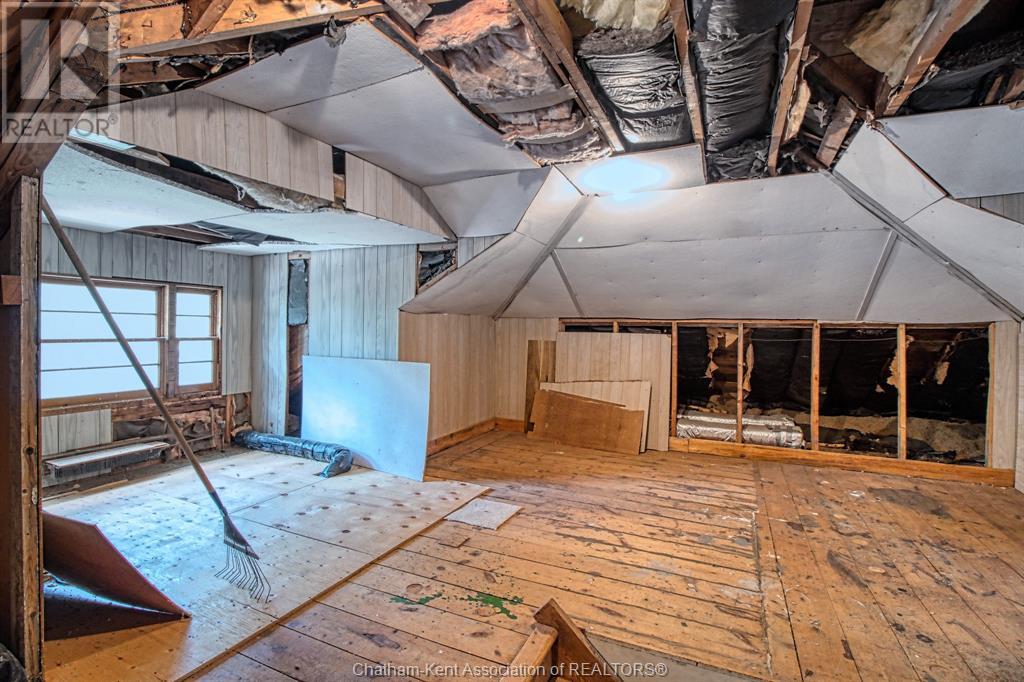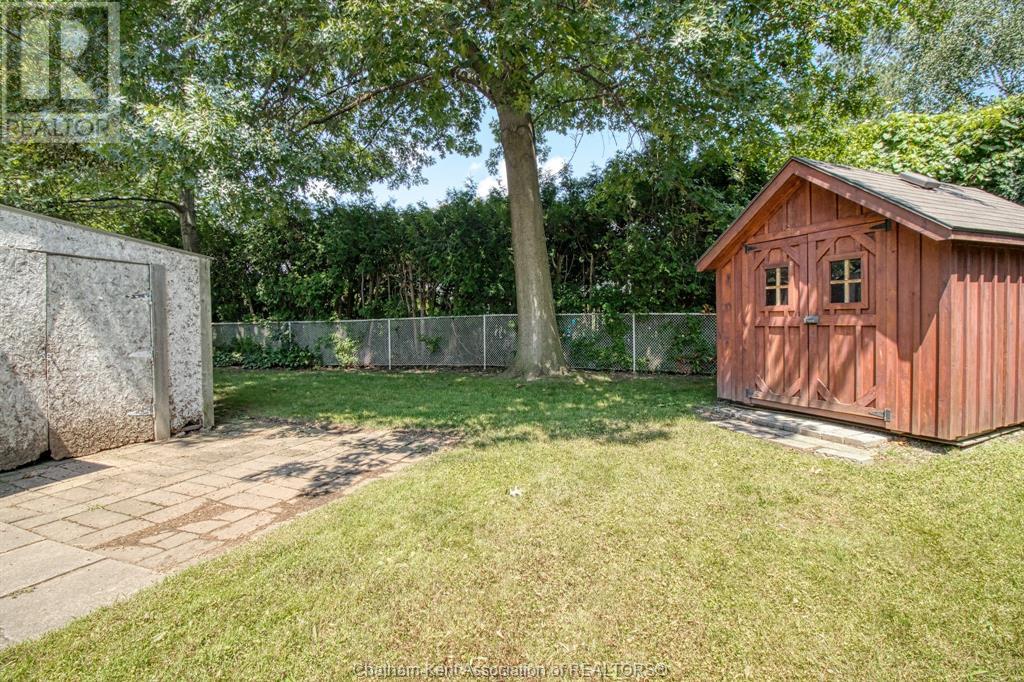189 Elizabeth Street Chatham, Ontario N7L 2Y6
$599,900
Large all brick 2 storey family home located on one of Chatham's finest and most desired streets. This home offers incredible space for the growing family plus full unfinished attic for future development. Main level features formal dining room & living room w/gas fireplace & hardwood floors, eat-in kitchen w/appliances plus 2 pc powder room. Upper floor has 4 bedrooms, all good sized, plus renovated main bath. Lower level is perfect for family gatherings and parties w/family room w/gas fireplace and wet bar, laundry, workshop and storage. Lovely rear yard w/double garage, shed & interlocking patio. New Generac generator ($13,000 Feb/24). completes this total package. (id:55464)
Property Details
| MLS® Number | 24021309 |
| Property Type | Single Family |
| Features | Concrete Driveway |
Building
| BathroomTotal | 2 |
| BedroomsAboveGround | 4 |
| BedroomsTotal | 4 |
| Appliances | Dishwasher, Dryer, Stove, Washer |
| ConstructionStyleAttachment | Detached |
| CoolingType | Central Air Conditioning |
| ExteriorFinish | Brick |
| FireplaceFuel | Gas |
| FireplacePresent | Yes |
| FireplaceType | Insert |
| FlooringType | Carpeted, Ceramic/porcelain, Hardwood, Laminate |
| FoundationType | Concrete |
| HalfBathTotal | 1 |
| HeatingFuel | Natural Gas |
| HeatingType | Boiler |
| StoriesTotal | 3 |
| SizeInterior | 2110 Sqft |
| TotalFinishedArea | 2110 Sqft |
| Type | House |
Parking
| Detached Garage | |
| Garage |
Land
| Acreage | No |
| FenceType | Fence |
| LandscapeFeatures | Landscaped |
| SizeIrregular | 62x165 Ft |
| SizeTotalText | 62x165 Ft|under 1/4 Acre |
| ZoningDescription | Rl1 |
Rooms
| Level | Type | Length | Width | Dimensions |
|---|---|---|---|---|
| Second Level | 3pc Bathroom | 7 ft ,7 in | 8 ft ,4 in | 7 ft ,7 in x 8 ft ,4 in |
| Second Level | Bedroom | 12 ft ,5 in | 11 ft ,8 in | 12 ft ,5 in x 11 ft ,8 in |
| Second Level | Bedroom | 12 ft ,3 in | 13 ft ,5 in | 12 ft ,3 in x 13 ft ,5 in |
| Second Level | Bedroom | 12 ft ,3 in | 13 ft ,8 in | 12 ft ,3 in x 13 ft ,8 in |
| Second Level | Primary Bedroom | 16 ft ,3 in | 11 ft ,5 in | 16 ft ,3 in x 11 ft ,5 in |
| Above | Attic | 18 ft ,5 in | 27 ft ,6 in | 18 ft ,5 in x 27 ft ,6 in |
| Lower Level | Workshop | 16 ft ,3 in | 12 ft ,7 in | 16 ft ,3 in x 12 ft ,7 in |
| Lower Level | Storage | 5 ft ,4 in | 9 ft ,11 in | 5 ft ,4 in x 9 ft ,11 in |
| Lower Level | Storage | 10 ft ,4 in | 5 ft ,9 in | 10 ft ,4 in x 5 ft ,9 in |
| Lower Level | Laundry Room | 10 ft ,6 in | 10 ft ,3 in | 10 ft ,6 in x 10 ft ,3 in |
| Lower Level | Recreation Room | 15 ft ,5 in | 27 ft ,1 in | 15 ft ,5 in x 27 ft ,1 in |
| Lower Level | Games Room | 6 ft ,6 in | 10 ft ,11 in | 6 ft ,6 in x 10 ft ,11 in |
| Main Level | 2pc Bathroom | 3 ft ,7 in | 4 ft ,4 in | 3 ft ,7 in x 4 ft ,4 in |
| Main Level | Living Room | 12 ft ,2 in | 23 ft ,4 in | 12 ft ,2 in x 23 ft ,4 in |
| Main Level | Kitchen | 12 ft ,1 in | 13 ft ,9 in | 12 ft ,1 in x 13 ft ,9 in |
| Main Level | Foyer | 8 ft ,5 in | 5 ft ,7 in | 8 ft ,5 in x 5 ft ,7 in |
| Main Level | Dining Room | 12 ft ,3 in | 13 ft ,3 in | 12 ft ,3 in x 13 ft ,3 in |
https://www.realtor.ca/real-estate/27421195/189-elizabeth-street-chatham

Sales Person
(519) 401-5470
(519) 354-5747
www.debrhodeschathamhomes.com
www.facebook.comDebRhodesChathamHomes4Sale
linkedin.com/pub/deb-rhodes/52/b04/544
twitter.com/CKHomes4Sale

425 Mcnaughton Ave W.
Chatham, Ontario N7L 4K4
Interested?
Contact us for more information




















































