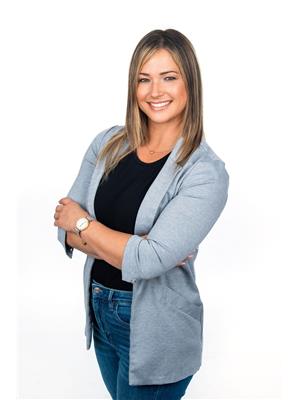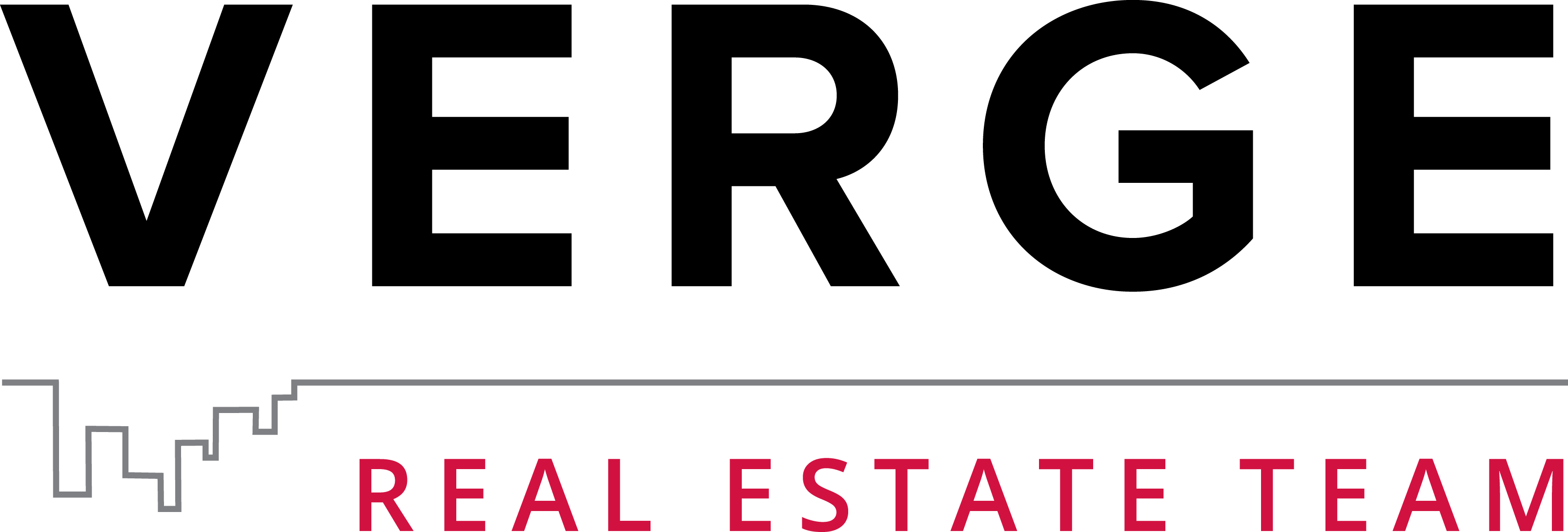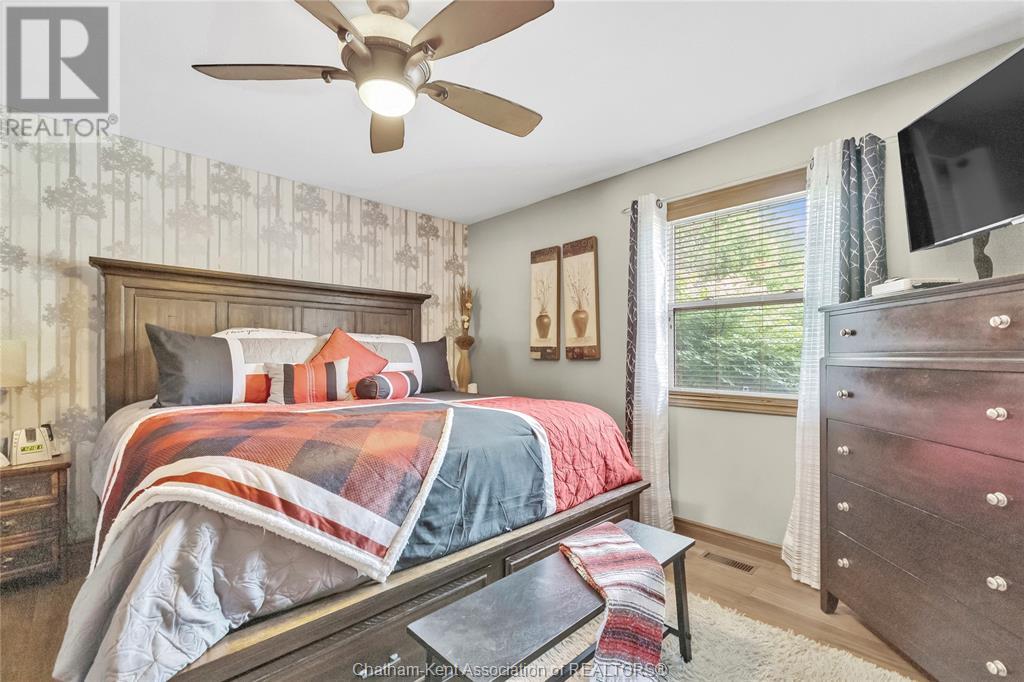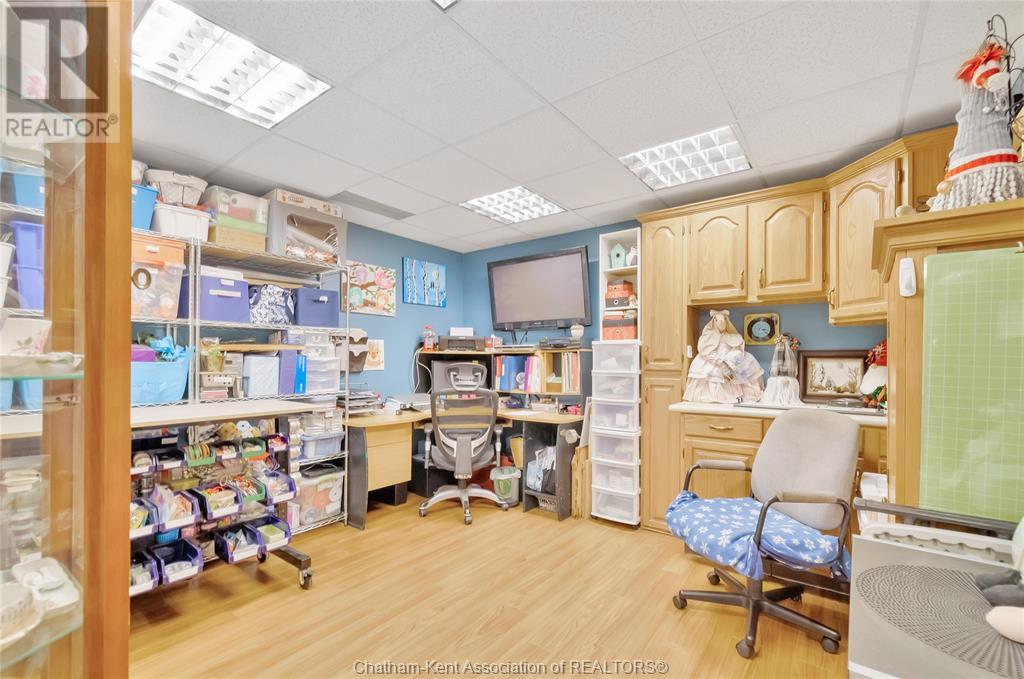190 Cherry Street West Bothwell, Ontario N0P 1C0
$599,900
Welcome to this stunning 3-bedroom, 2.5-bathroom ranch home in the charming town of Bothwell. Renovated from top to bottom with no expenses spared, this move-in ready home has so much living space! Features a new kitchen, vinyl flooring throughout, unique accent walls, barn doors and so much more. The property boasts a fully fenced, expansive lot, perfect for entertaining, with a hot tub, pop-up pool, and a large double-wide concrete driveway that fits seven cars. Enjoy the comfort of a new furnace, AC, owned water heater, gas stove, newer windows, central vac, 200 amp electrical service, and a 1-car garage. You will not want to miss this!!! “In the event the listing brokerage introduces the buyer to the property by way of a private showing,50% of the selling office commission will be withheld and payable to the listing brokerage. Please attach schedule B in all offers. (id:55464)
Property Details
| MLS® Number | 24015105 |
| Property Type | Single Family |
| Features | Concrete Driveway |
Building
| Bathroom Total | 3 |
| Bedrooms Above Ground | 3 |
| Bedrooms Total | 3 |
| Architectural Style | Ranch |
| Constructed Date | 1998 |
| Cooling Type | Central Air Conditioning, Fully Air Conditioned |
| Exterior Finish | Brick |
| Fireplace Fuel | Electric |
| Fireplace Present | Yes |
| Fireplace Type | Insert |
| Flooring Type | Laminate |
| Foundation Type | Block |
| Half Bath Total | 1 |
| Heating Fuel | Natural Gas |
| Stories Total | 1 |
| Type | House |
Parking
| Garage |
Land
| Acreage | No |
| Landscape Features | Landscaped |
| Sewer | Septic System |
| Size Irregular | 80.24x198.91 |
| Size Total Text | 80.24x198.91|under 1/2 Acre |
| Zoning Description | Rl1-e |
Rooms
| Level | Type | Length | Width | Dimensions |
|---|---|---|---|---|
| Basement | Utility Room | 13 ft ,2 in | 10 ft ,8 in | 13 ft ,2 in x 10 ft ,8 in |
| Basement | Recreation Room | 14 ft ,5 in | 25 ft ,7 in | 14 ft ,5 in x 25 ft ,7 in |
| Basement | Office | 12 ft ,4 in | 11 ft ,1 in | 12 ft ,4 in x 11 ft ,1 in |
| Basement | 2pc Bathroom | 4 ft ,11 in | 3 ft | 4 ft ,11 in x 3 ft |
| Basement | Games Room | 17 ft ,6 in | 12 ft ,5 in | 17 ft ,6 in x 12 ft ,5 in |
| Basement | Den | 10 ft ,8 in | 12 ft ,4 in | 10 ft ,8 in x 12 ft ,4 in |
| Main Level | Bedroom | 10 ft ,1 in | 10 ft | 10 ft ,1 in x 10 ft |
| Main Level | Bedroom | 10 ft ,1 in | 10 ft | 10 ft ,1 in x 10 ft |
| Main Level | Bedroom | 12 ft ,9 in | 9 ft ,4 in | 12 ft ,9 in x 9 ft ,4 in |
| Main Level | 4pc Bathroom | 9 ft ,4 in | 8 ft ,6 in | 9 ft ,4 in x 8 ft ,6 in |
| Main Level | 3pc Bathroom | 7 ft ,1 in | 9 ft | 7 ft ,1 in x 9 ft |
| Main Level | Kitchen | 16 ft ,7 in | 14 ft ,5 in | 16 ft ,7 in x 14 ft ,5 in |
| Main Level | Living Room | 20 ft ,5 in | 12 ft ,9 in | 20 ft ,5 in x 12 ft ,9 in |
https://www.realtor.ca/real-estate/27117859/190-cherry-street-west-bothwell

Salesperson
(519) 476-1976
https://daniellesimardrealtor.ca/
https://www.facebook.com/profile.php?id=100093117954739
https://www.linkedin.com/in/danielle-simard-4236bb148/
https://www.instagram.com/daniellesimardrealestate/

545 Grand Ave E
Chatham, Ontario N7L 3Z2
Interested?
Contact us for more information











































