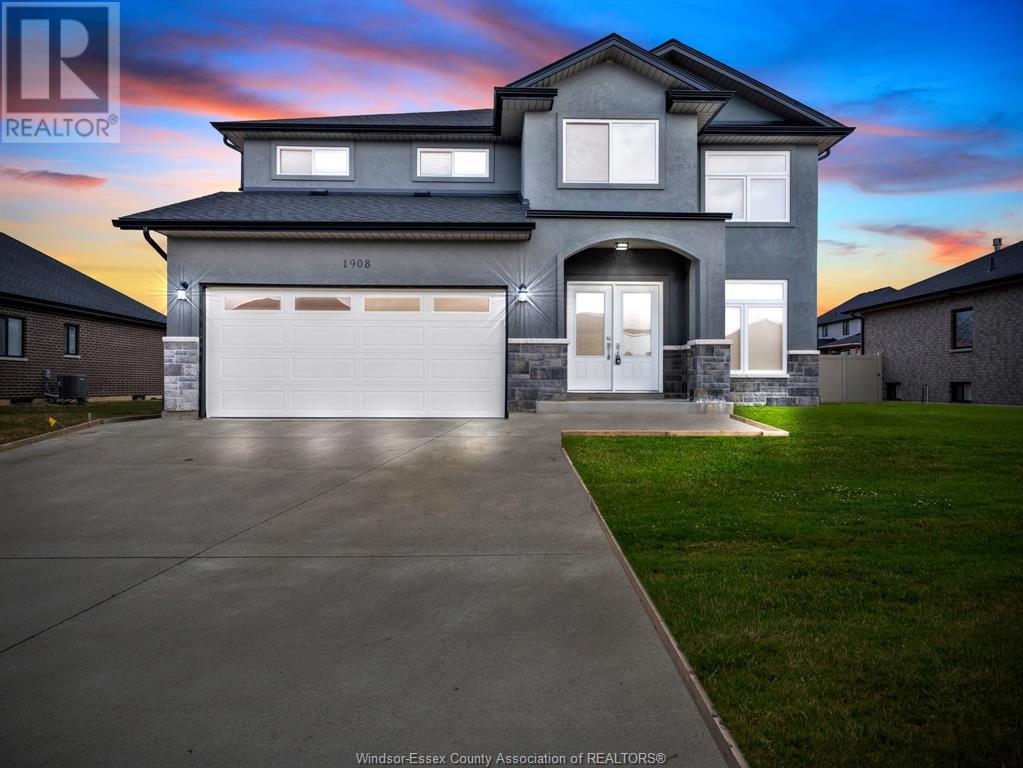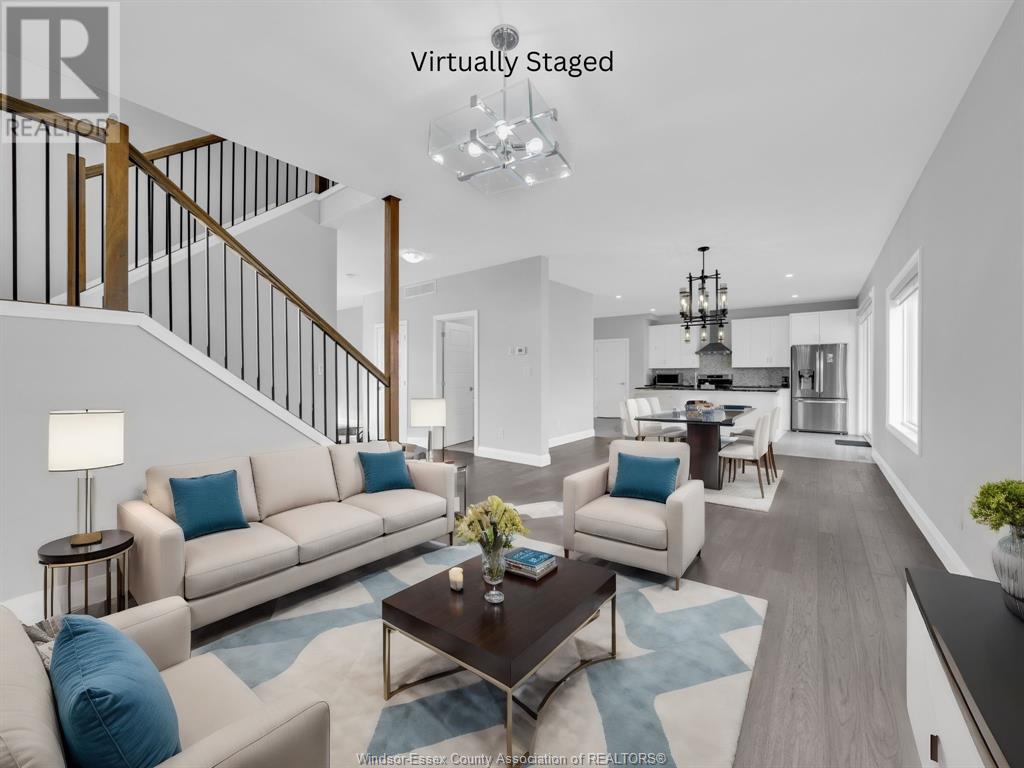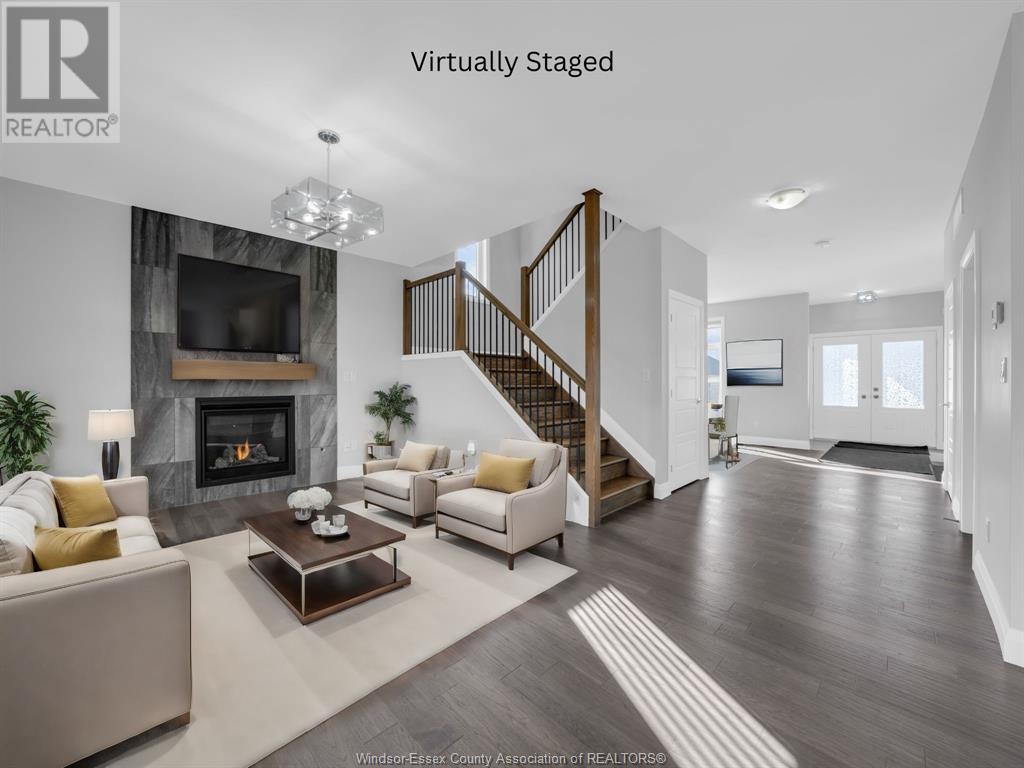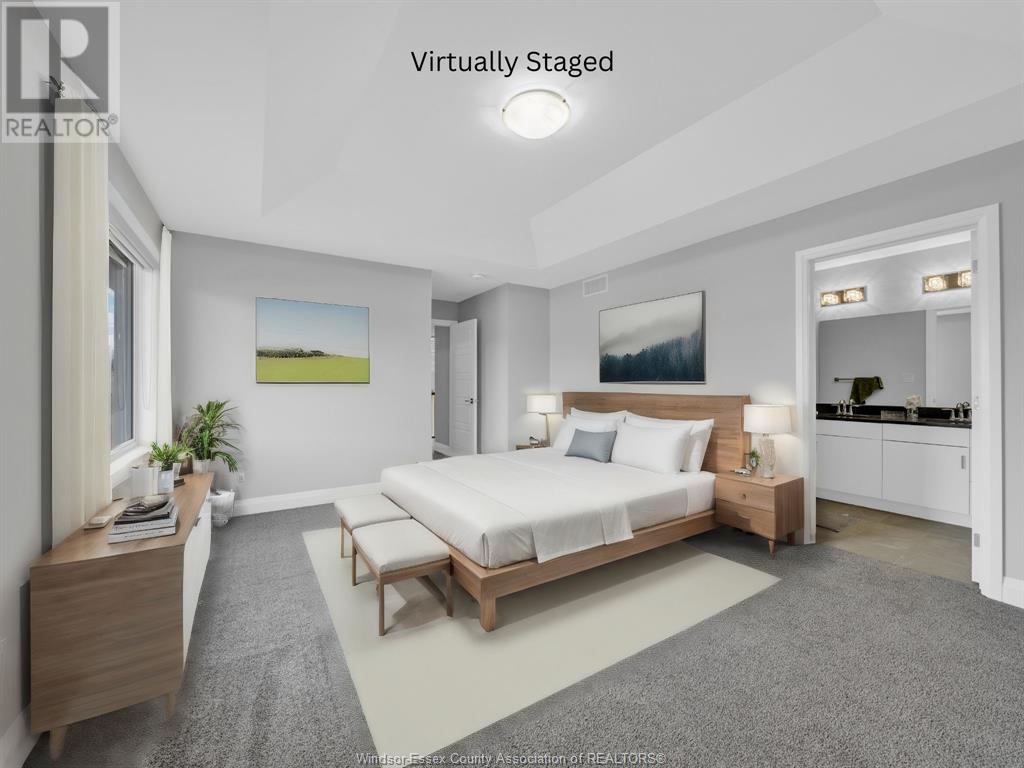4 Bedroom
3 Bathroom
Fireplace
Central Air Conditioning
Forced Air, Furnace
$899,888
Nestled within the picturesque Queens Valley development, this captivating two-storey abode epitomizes modern living at its finest. Custom-built to exceed expectations, this home boasts four spacious bedrooms, including a luxurious master suite, accompanied by 2.5 meticulously designed bathrooms. The airy, light-filled interior showcases large bedrooms perfect for relaxation and rejuvenation. Culinary enthusiasts will delight in the gourmet kitchen, equipped with top-of-the-line appliances and ample counter space for culinary creations, while the cozy ambiance of the gas fireplace invites gatherings in the living space. Adding to its allure, a double garage offers convenience, while a covered porch beckons for moments of outdoor tranquility. With an unfinished basement awaiting your personal touch, this residence presents an unparalleled opportunity to tailor your dream home to perfection. (id:55464)
Property Details
|
MLS® Number
|
25011140 |
|
Property Type
|
Single Family |
|
Features
|
Double Width Or More Driveway, Finished Driveway, Front Driveway |
Building
|
Bathroom Total
|
3 |
|
Bedrooms Above Ground
|
4 |
|
Bedrooms Total
|
4 |
|
Appliances
|
Dishwasher, Dryer, Refrigerator, Stove, Washer |
|
Constructed Date
|
2020 |
|
Construction Style Attachment
|
Detached |
|
Cooling Type
|
Central Air Conditioning |
|
Exterior Finish
|
Stone, Concrete/stucco |
|
Fireplace Fuel
|
Gas |
|
Fireplace Present
|
Yes |
|
Fireplace Type
|
Insert |
|
Flooring Type
|
Carpeted, Ceramic/porcelain, Hardwood, Laminate |
|
Foundation Type
|
Concrete |
|
Half Bath Total
|
1 |
|
Heating Fuel
|
Natural Gas |
|
Heating Type
|
Forced Air, Furnace |
|
Stories Total
|
2 |
|
Type
|
House |
Parking
|
Attached Garage
|
|
|
Garage
|
|
|
Inside Entry
|
|
Land
|
Acreage
|
No |
|
Size Irregular
|
71.19x125.16 |
|
Size Total Text
|
71.19x125.16 |
|
Zoning Description
|
Res |
Rooms
| Level |
Type |
Length |
Width |
Dimensions |
|
Main Level |
2pc Bathroom |
|
|
Measurements not available |
|
Main Level |
3pc Bathroom |
|
|
Measurements not available |
|
Main Level |
3pc Ensuite Bath |
|
|
Measurements not available |
|
Main Level |
Storage |
|
|
Measurements not available |
|
Main Level |
Kitchen |
|
|
Measurements not available |
|
Main Level |
Bedroom |
|
|
Measurements not available |
|
Main Level |
Laundry Room |
|
|
Measurements not available |
|
Main Level |
Foyer |
|
|
Measurements not available |
|
Main Level |
Bedroom |
|
|
Measurements not available |
|
Main Level |
Living Room |
|
|
Measurements not available |
|
Main Level |
Bedroom |
|
|
Measurements not available |
|
Main Level |
Bedroom |
|
|
Measurements not available |
https://www.realtor.ca/real-estate/28262357/1908-villa-canal-drive-kingsville
REMAX CAPITAL DIAMOND REALTY
2451 Dougall Unit C
Windsor,
Ontario
N8X 1T3
(519) 252-5967
REMAX CAPITAL DIAMOND REALTY
2451 Dougall Unit C
Windsor,
Ontario
N8X 1T3
(519) 252-5967
REMAX CAPITAL DIAMOND REALTY
2451 Dougall Unit C
Windsor,
Ontario
N8X 1T3
(519) 252-5967













