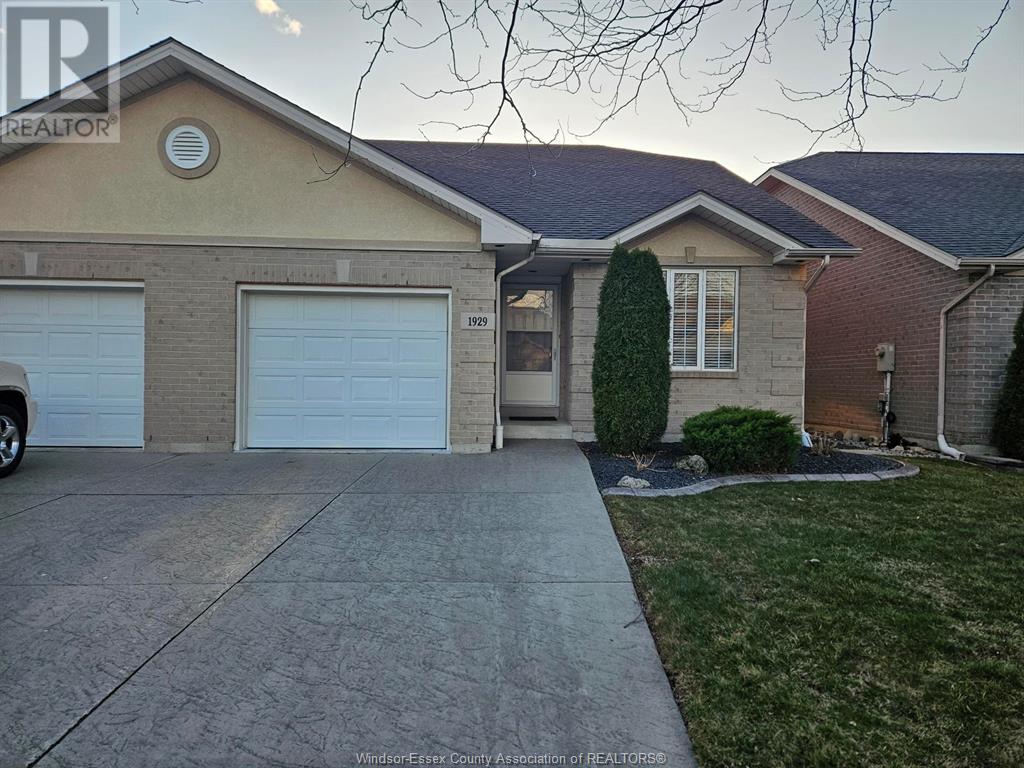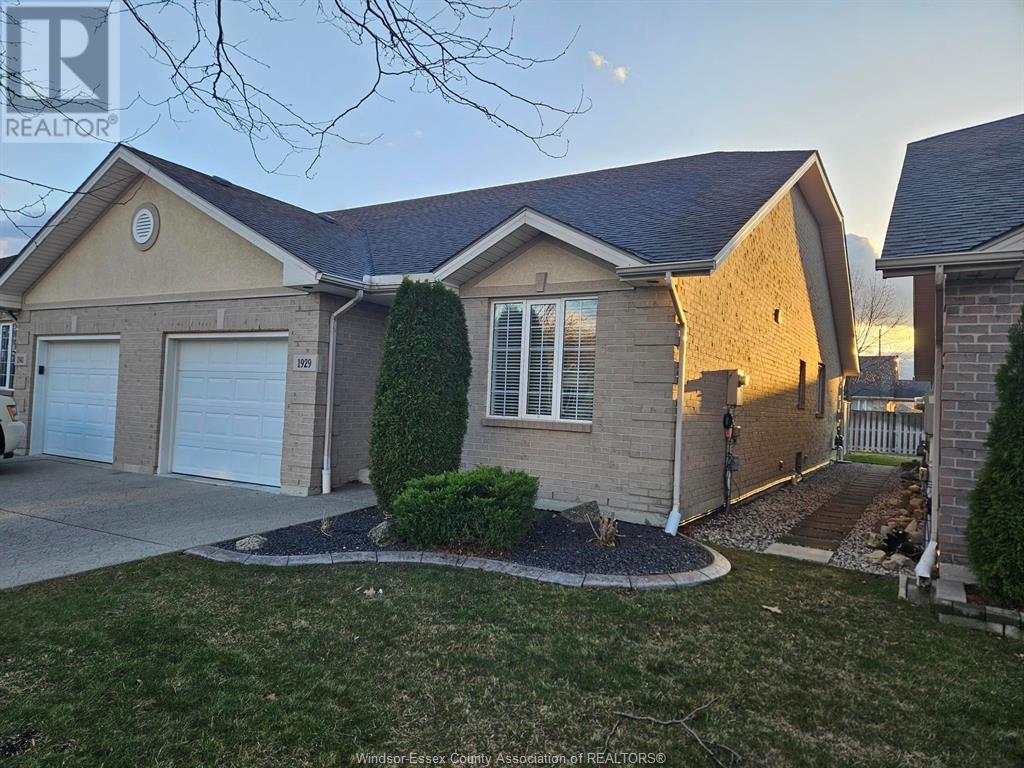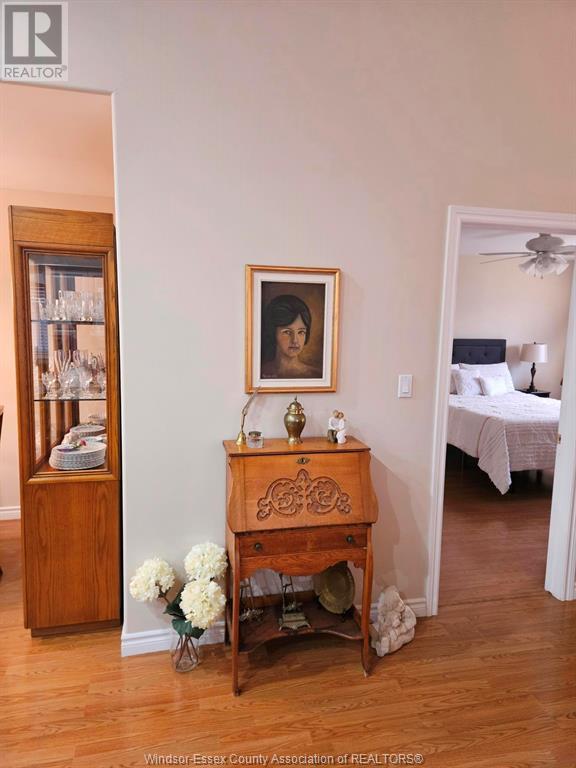1929 Kirkland Avenue Windsor, Ontario N8P 1P7
$539,900
Carefree Living in East Windsor / Blue Heron. Discover the perfect blend of comfort and convenience in this immaculate, semi-det ranch with approximately 1,300 sq. ft. of living space plus a fin family rm in bsmnt w/potential 3rd bedrm Nestled in a quiet, sought-after neighborhood, this home is just steps from Blue Heron Lake and the scenic Ganatchio Trail. The main floor boasts a lovely kitchen w/ island and 4 matching high back chairs, along with 2 bedrooms, 2 baths, main flr laundry and pantry. Main floor living room/ great room with cathedral ceilings, gas fireplace and patio doors to the backyard. Master bedrm features an ensuite bath and walk-in closet. Rear patio features gazebo w/screening (2yr ) and fence on both sides providing privacy for your rear yard. Custom window coverings included. Association fee $ 90.00/mth includes lawn maint, sprinklers & snow. (id:55464)
Property Details
| MLS® Number | 25007505 |
| Property Type | Single Family |
| Neigbourhood | East Riverside |
| Features | Finished Driveway, Front Driveway |
Building
| Bathroom Total | 2 |
| Bedrooms Above Ground | 2 |
| Bedrooms Total | 2 |
| Appliances | Dishwasher, Dryer, Microwave Range Hood Combo, Refrigerator, Stove, Washer |
| Architectural Style | Ranch |
| Constructed Date | 2003 |
| Construction Style Attachment | Semi-detached |
| Cooling Type | Central Air Conditioning |
| Exterior Finish | Brick, Concrete/stucco |
| Flooring Type | Ceramic/porcelain, Laminate |
| Foundation Type | Concrete |
| Heating Fuel | Natural Gas |
| Heating Type | Forced Air |
| Stories Total | 1 |
| Size Interior | 1,301 Ft2 |
| Total Finished Area | 1301 Sqft |
| Type | House |
Parking
| Garage |
Land
| Acreage | No |
| Size Irregular | 32x118 |
| Size Total Text | 32x118 |
| Zoning Description | Rd2.3 |
Rooms
| Level | Type | Length | Width | Dimensions |
|---|---|---|---|---|
| Basement | Storage | Measurements not available | ||
| Basement | Family Room | Measurements not available | ||
| Main Level | 4pc Bathroom | Measurements not available | ||
| Main Level | 3pc Ensuite Bath | Measurements not available | ||
| Main Level | Laundry Room | Measurements not available | ||
| Main Level | Storage | Measurements not available | ||
| Main Level | Living Room/fireplace | Measurements not available | ||
| Main Level | Primary Bedroom | Measurements not available | ||
| Main Level | Eating Area | Measurements not available | ||
| Main Level | Foyer | Measurements not available |
https://www.realtor.ca/real-estate/28115179/1929-kirkland-avenue-windsor

Sales Person
(519) 817-3307
(519) 948-7190
(877) 443-4153
martypedersen.com/

4573 Tecumseh Road East
Windsor, Ontario N8W 1K6
(519) 948-8171
(877) 443-4153
(519) 948-7190
www.buckinghamrealty.ca/


4573 Tecumseh Road East
Windsor, Ontario N8W 1K6
(519) 948-8171
(877) 443-4153
(519) 948-7190
www.buckinghamrealty.ca/
Contact Us
Contact us for more information


























