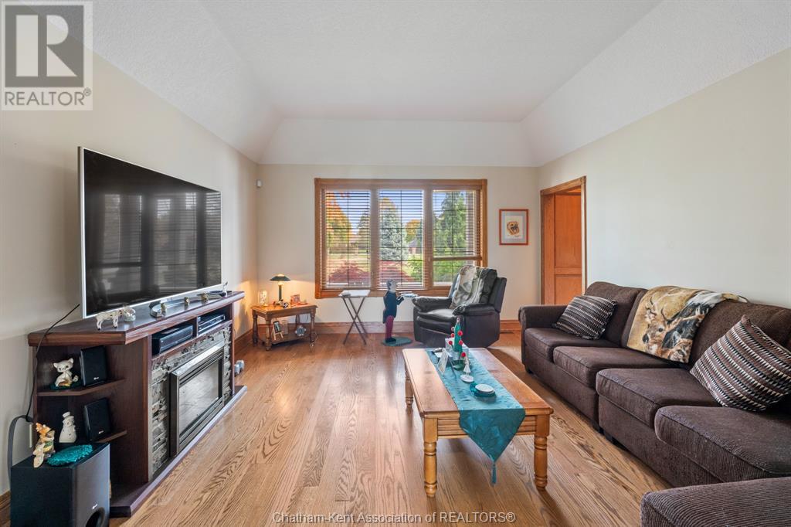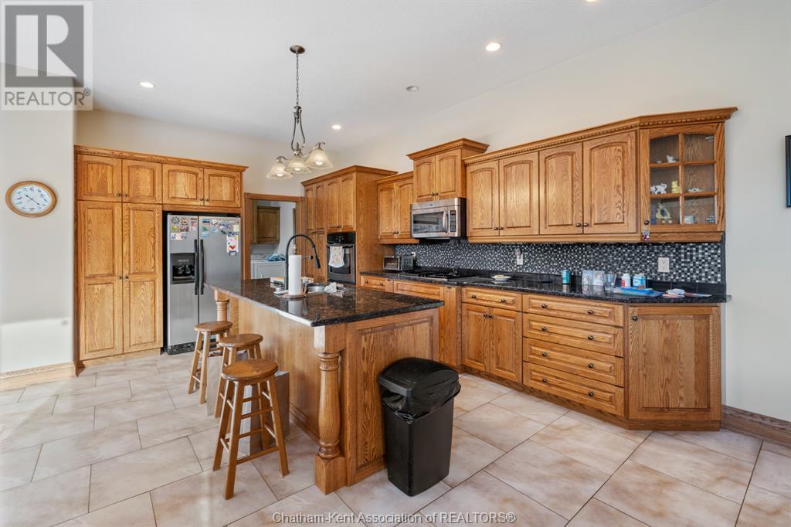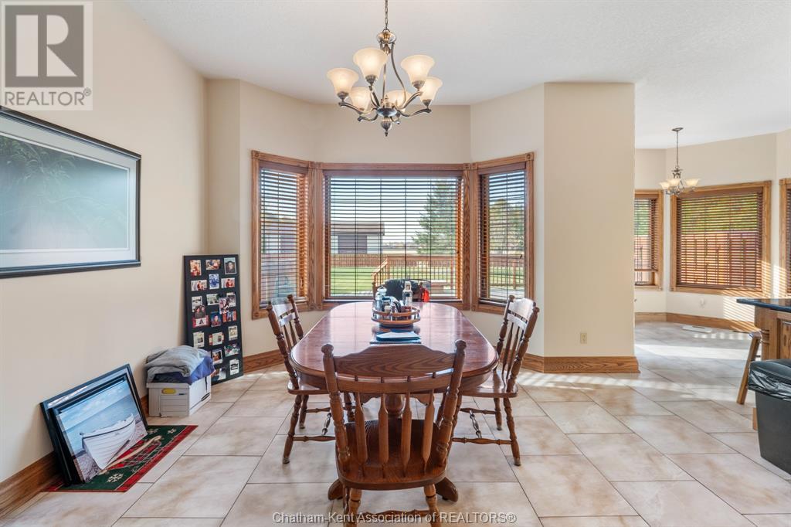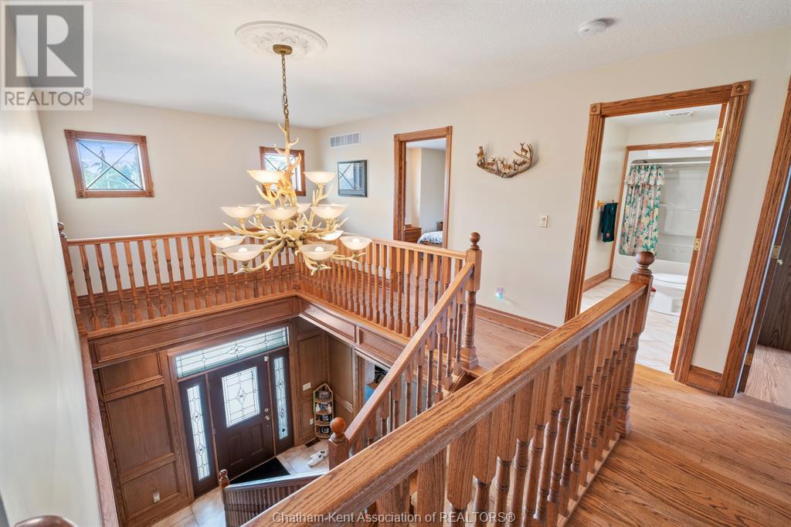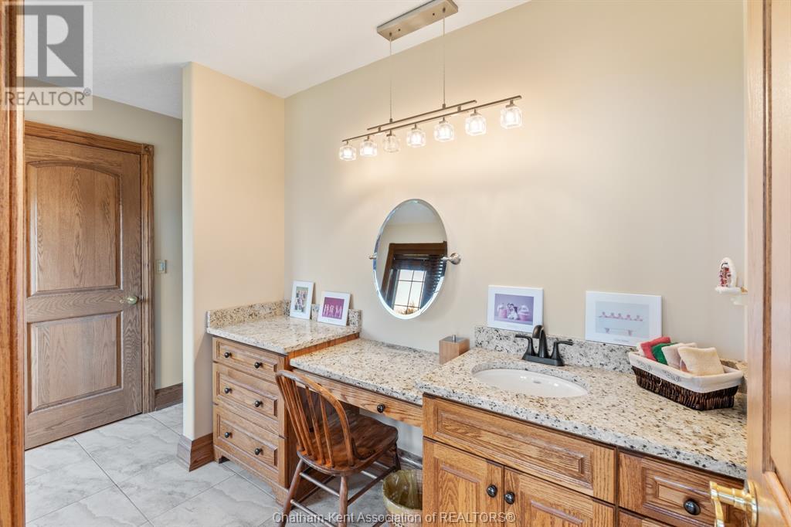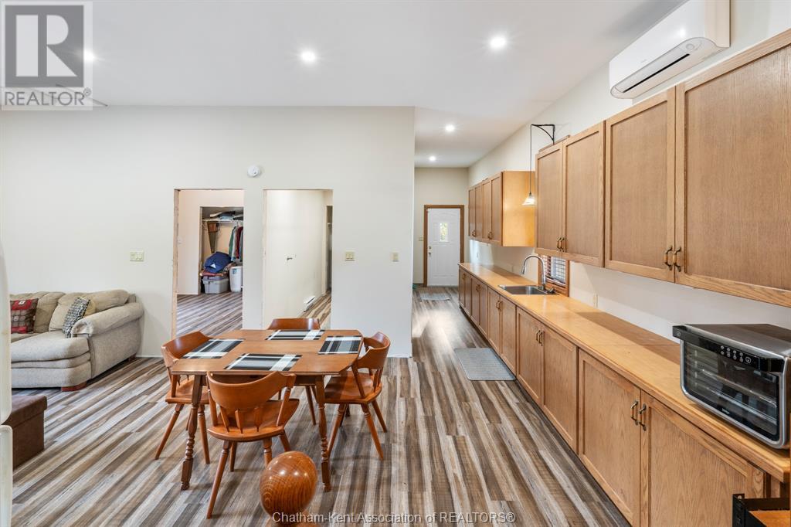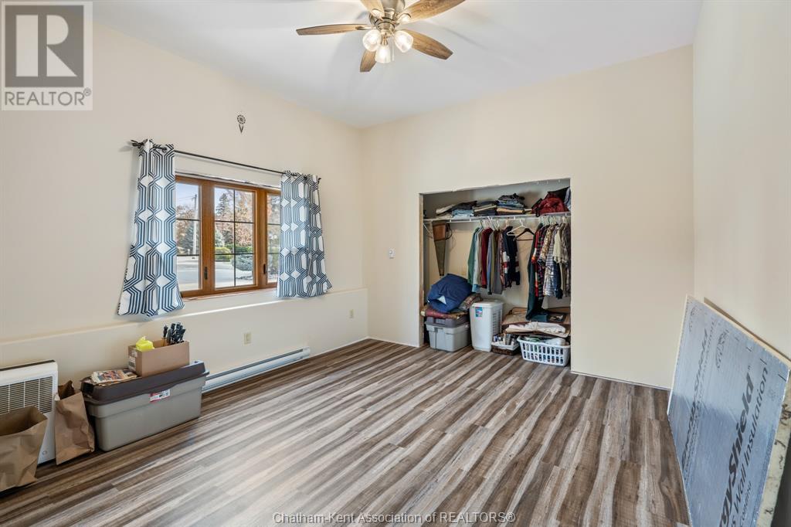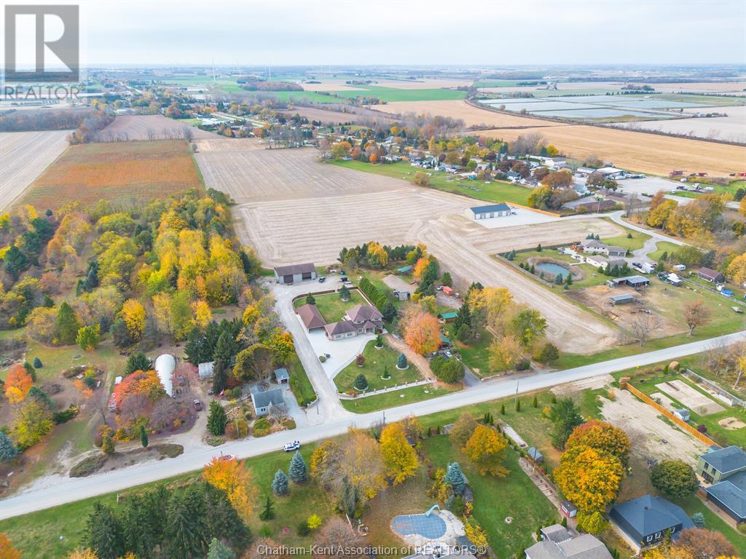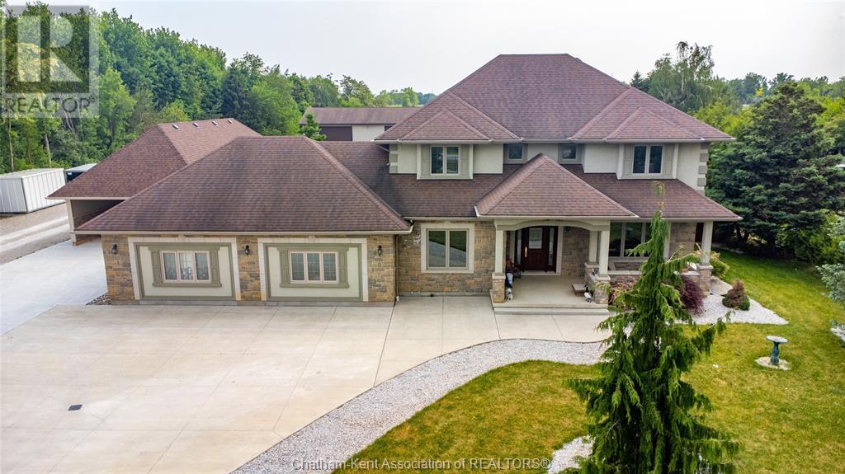19356 Fargo Road Harwich Township, Ontario N0P 1A0
$1,099,000
This custom-built two-story estate spans 1.6 acres, blending luxury with practicality. The main house features four spacious bedrooms and 2.5 elegantly appointed bathrooms, plus an attached one-bedroom granny suite with rental potential. In 2020, a three-car garage with a carport was added, providing ample parking and storage. The property also includes a 40' x 64' insulated workshop with a full bathroom and two large bay doors (14' x 16'), ideal for business owners or hobbyists. Inside, the home is adorned with beautiful oak trim, doors, and cabinetry, enhancing its timeless elegance. The kitchen is equipped with a built-in oven, range, refrigerator, microwave, and dishwasher, all complemented by stunning granite countertops. A black iron fence and driveway gate enclose the property. Concrete parking is available for several vehicles. This gated estate offers a luxurious retreat, combining comfort, elegance, and convenience on the outskirts of Blenheim. (id:55464)
Property Details
| MLS® Number | 24026742 |
| Property Type | Single Family |
| Features | Double Width Or More Driveway, Circular Driveway, Concrete Driveway |
Building
| BathroomTotal | 4 |
| BedroomsAboveGround | 5 |
| BedroomsTotal | 5 |
| Appliances | Dishwasher, Dryer, Microwave, Washer, Oven |
| ConstructedDate | 2009 |
| ConstructionStyleAttachment | Detached |
| CoolingType | Fully Air Conditioned |
| ExteriorFinish | Aluminum/vinyl, Concrete/stucco |
| FlooringType | Ceramic/porcelain, Hardwood |
| FoundationType | Concrete |
| HalfBathTotal | 1 |
| HeatingFuel | Natural Gas |
| HeatingType | Forced Air, Furnace |
| StoriesTotal | 2 |
| Type | House |
Parking
| Detached Garage | |
| Garage | |
| Carport |
Land
| Acreage | Yes |
| FenceType | Fence |
| LandscapeFeatures | Landscaped |
| Sewer | Septic System |
| SizeIrregular | 167.89x428.34 |
| SizeTotalText | 167.89x428.34|1 - 3 Acres |
| ZoningDescription | A-1 |
Rooms
| Level | Type | Length | Width | Dimensions |
|---|---|---|---|---|
| Second Level | Bedroom | 13 ft ,6 in | 11 ft | 13 ft ,6 in x 11 ft |
| Second Level | 4pc Bathroom | Measurements not available | ||
| Second Level | Bedroom | 13 ft ,7 in | 12 ft | 13 ft ,7 in x 12 ft |
| Second Level | 5pc Ensuite Bath | 15 ft | 14 ft ,11 in | 15 ft x 14 ft ,11 in |
| Second Level | Primary Bedroom | 20 ft | 13 ft | 20 ft x 13 ft |
| Main Level | Laundry Room | 12 ft | 10 ft | 12 ft x 10 ft |
| Main Level | Eating Area | 11 ft | 14 ft | 11 ft x 14 ft |
| Main Level | Kitchen | 17 ft | 20 ft | 17 ft x 20 ft |
| Main Level | 2pc Bathroom | 6 ft | 6 ft | 6 ft x 6 ft |
| Main Level | Living Room | 15 ft ,6 in | 13 ft ,8 in | 15 ft ,6 in x 13 ft ,8 in |
| Main Level | Office | 11 ft | 12 ft ,11 in | 11 ft x 12 ft ,11 in |
| Main Level | Foyer | 10 ft ,10 in | 13 ft ,9 in | 10 ft ,10 in x 13 ft ,9 in |
https://www.realtor.ca/real-estate/27606933/19356-fargo-road-harwich-township

Sales Person
(519) 350-1615
smitherschathamkenthomes.com
www.linkedin.com/in/david-smith-034444115?trk=hp-identity-name

425 Mcnaughton Ave W.
Chatham, Ontario N7L 4K4
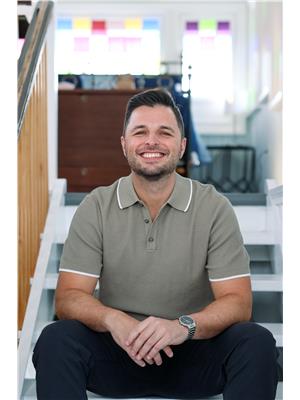

Interested?
Contact us for more information








