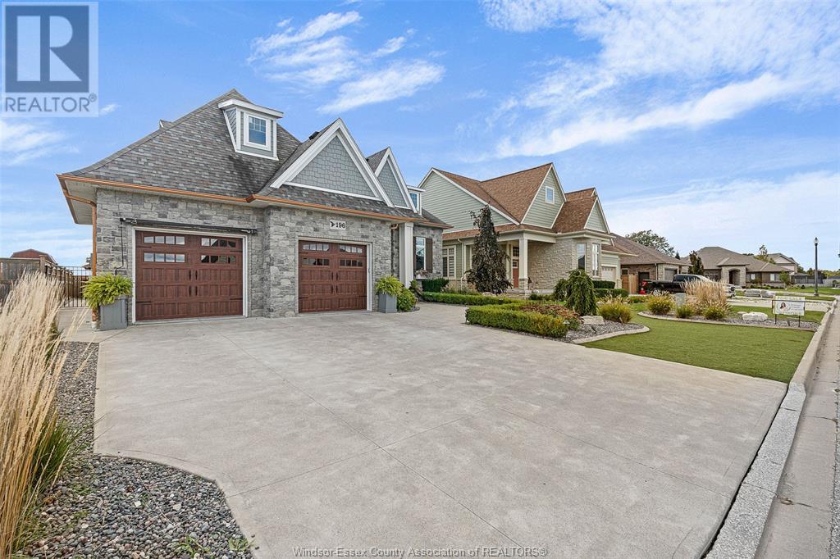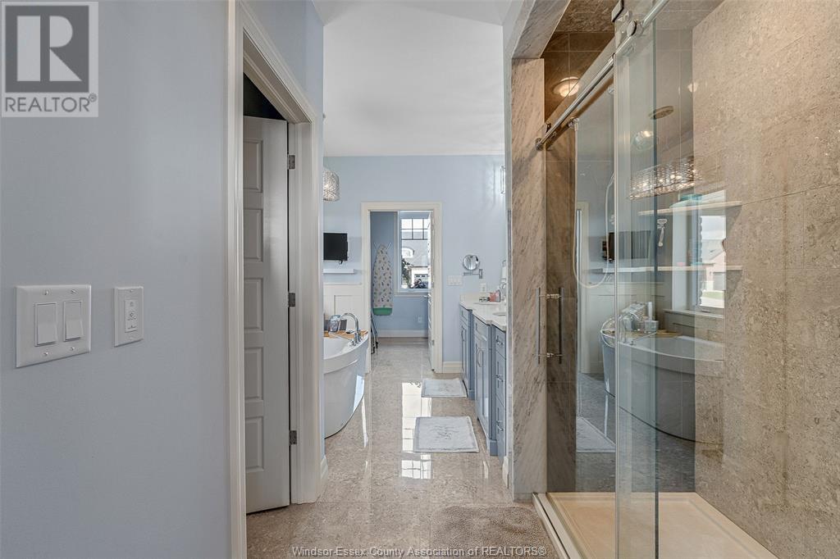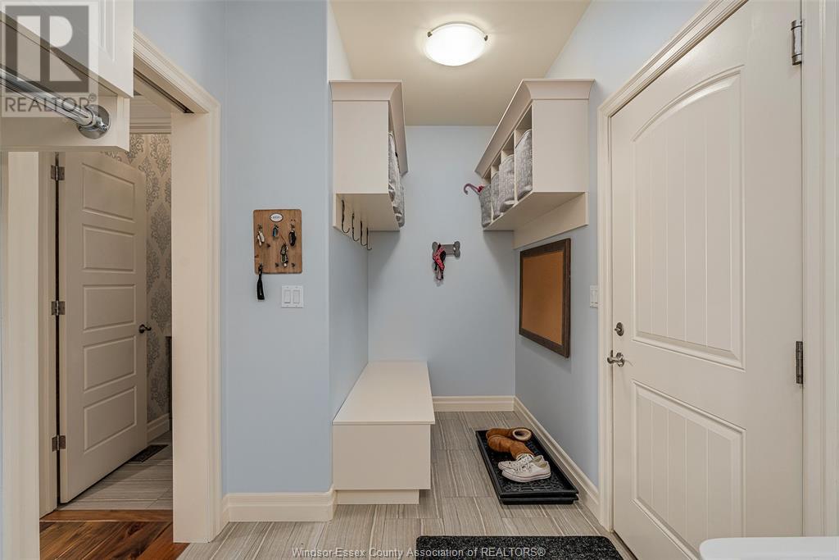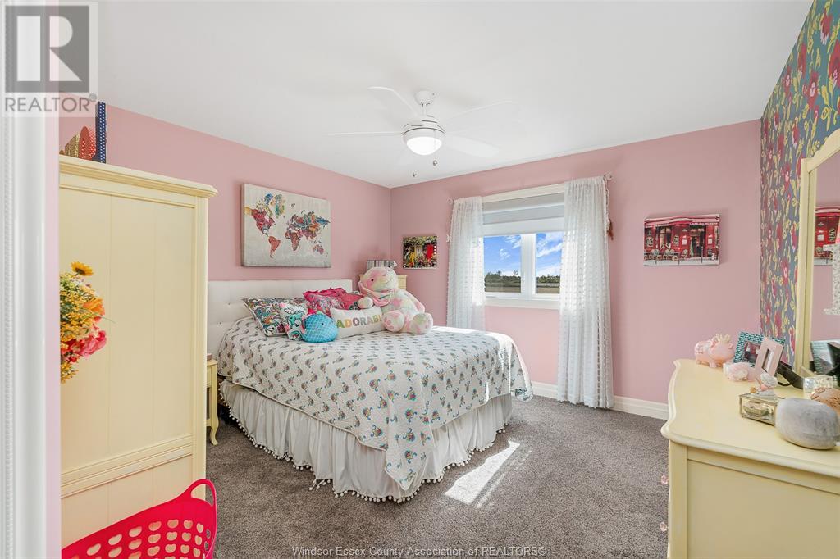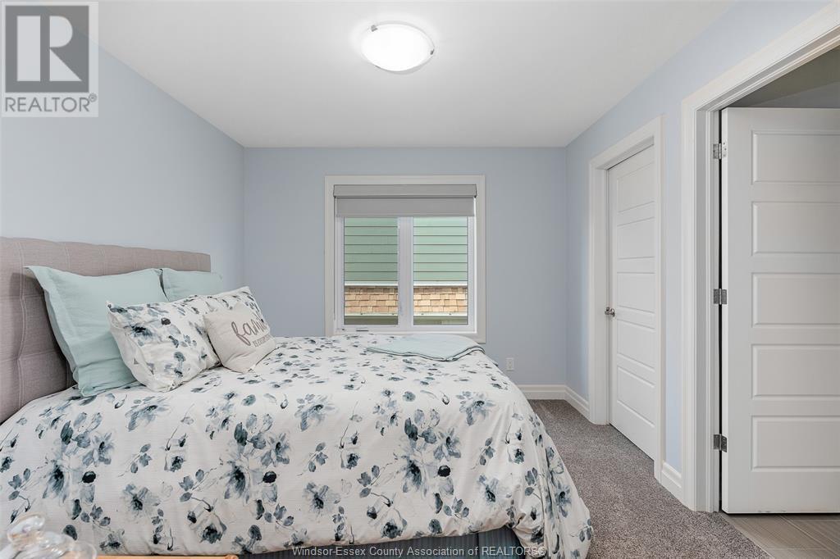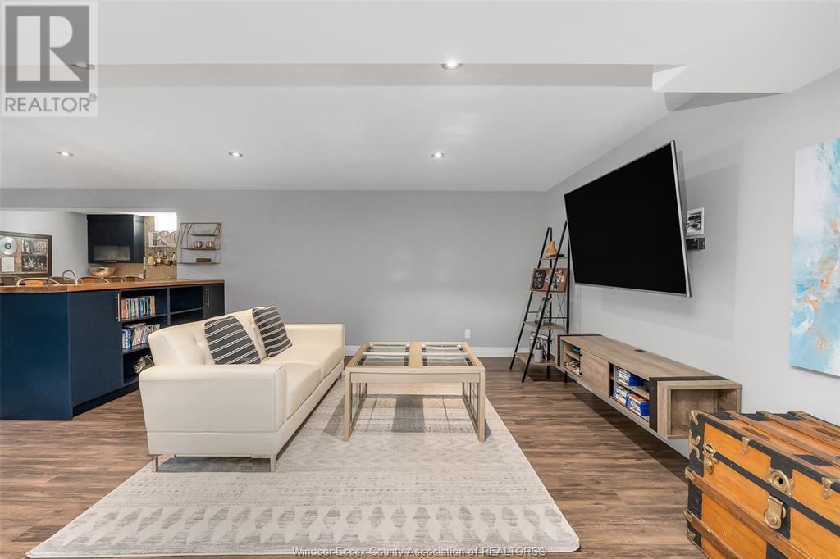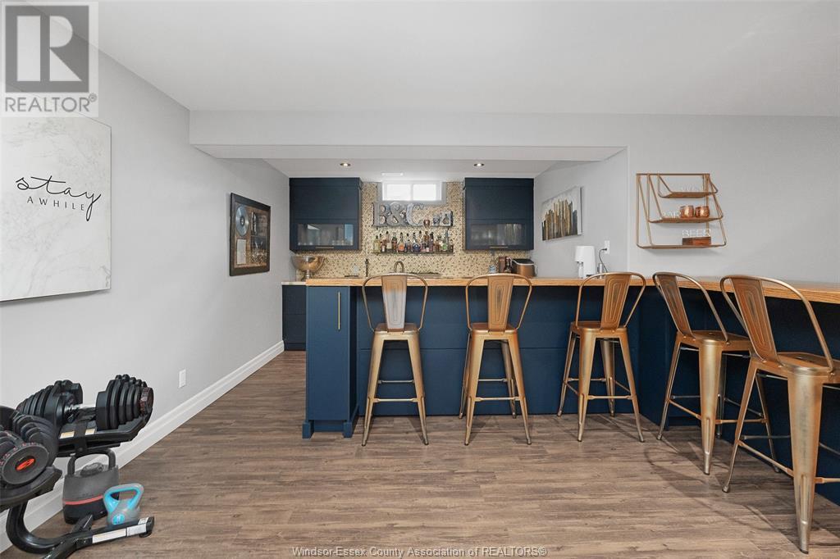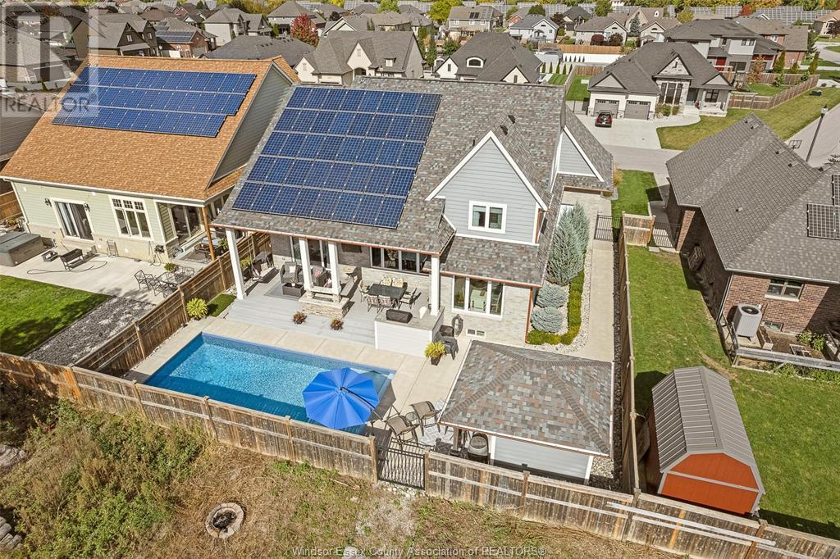196 Francis Court Belle River, Ontario N0R 1A0
$1,399,900
Welcome to this exceptional 1.5-storey BK Cornerstone home, designed as the builder's personal residence, showcasing unparalleled quality and custom finishes. The main floor features a grand great room with soaring 18-foot ceilings, a custom kitchen, dining area and a private primary suite with a spacious ensuite and walk-in closet. Additional highlights include a main floor laundry and mudroom. The second floor offers three generous sized bedrooms and two full baths, including a Jack and Jill and a private ensuite. The fully finished basement boasts a stylish bar, living room, office, additional bedroom, and three-piece bath. Outside, enjoy an inground pool and a charming pool house with a two-piece bath, as well as a cozy fireplace on the oversized covered porch. Built for energy efficiency, this home features solar panels that generate monthly income, making it a unique lifestyle opportunity not to be missed! (id:55464)
Property Details
| MLS® Number | 24027034 |
| Property Type | Single Family |
| Features | Double Width Or More Driveway, Concrete Driveway, Finished Driveway, Front Driveway |
| PoolType | Inground Pool |
Building
| BathroomTotal | 6 |
| BedroomsAboveGround | 4 |
| BedroomsBelowGround | 1 |
| BedroomsTotal | 5 |
| Appliances | Cooktop, Dishwasher, Dryer, Refrigerator, Stove, Washer, Oven |
| ConstructedDate | 2016 |
| ConstructionStyleAttachment | Detached |
| CoolingType | Central Air Conditioning, Heat Pump |
| ExteriorFinish | Brick, Stone |
| FireplaceFuel | Gas,gas |
| FireplacePresent | Yes |
| FireplaceType | Direct Vent,insert |
| FlooringType | Carpeted, Ceramic/porcelain, Hardwood, Laminate |
| FoundationType | Concrete |
| HalfBathTotal | 2 |
| HeatingFuel | Electric, Natural Gas |
| HeatingType | Heat Pump, Heat Recovery Ventilation (hrv) |
| StoriesTotal | 2 |
| Type | House |
Parking
| Attached Garage | |
| Garage | |
| Inside Entry |
Land
| Acreage | No |
| FenceType | Fence |
| LandscapeFeatures | Landscaped |
| SizeIrregular | 65.89x120 Ft |
| SizeTotalText | 65.89x120 Ft |
| ZoningDescription | Res |
Rooms
| Level | Type | Length | Width | Dimensions |
|---|---|---|---|---|
| Second Level | 3pc Bathroom | Measurements not available | ||
| Second Level | 4pc Bathroom | Measurements not available | ||
| Second Level | Bedroom | Measurements not available | ||
| Second Level | Bedroom | Measurements not available | ||
| Second Level | Bedroom | Measurements not available | ||
| Lower Level | 3pc Bathroom | Measurements not available | ||
| Lower Level | Storage | Measurements not available | ||
| Lower Level | Utility Room | Measurements not available | ||
| Lower Level | Bedroom | Measurements not available | ||
| Lower Level | Office | Measurements not available | ||
| Lower Level | Family Room | Measurements not available | ||
| Main Level | 5pc Ensuite Bath | Measurements not available | ||
| Main Level | 2pc Bathroom | Measurements not available | ||
| Main Level | Mud Room | Measurements not available | ||
| Main Level | Laundry Room | Measurements not available | ||
| Main Level | Primary Bedroom | Measurements not available | ||
| Main Level | Eating Area | Measurements not available | ||
| Main Level | Kitchen | Measurements not available | ||
| Main Level | Living Room/fireplace | Measurements not available | ||
| Main Level | Foyer | Measurements not available |
https://www.realtor.ca/real-estate/27618373/196-francis-court-belle-river

Real Estate Agent
(519) 257-9961
cassandrabalint.com/
https://www.facebook.com/Cassandra-Balint-Real-Estate-112293340937215
https://www.instagram.com/cassandrabalintrealtor/

531 Pelissier St Unit 101
Windsor, Ontario N9A 4L2


531 Pelissier St Unit 101
Windsor, Ontario N9A 4L2
Interested?
Contact us for more information


