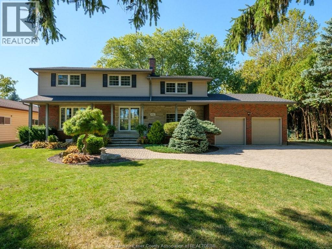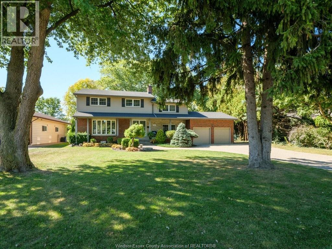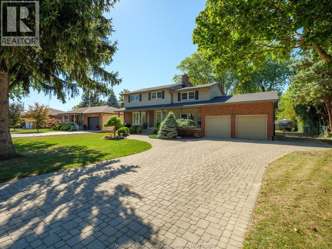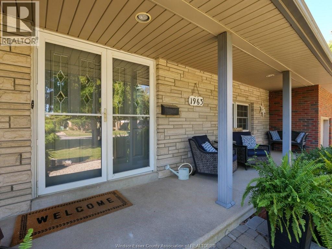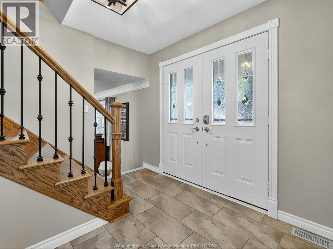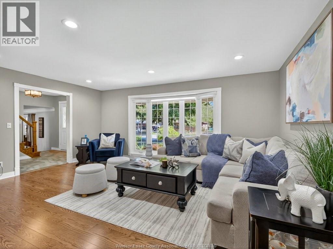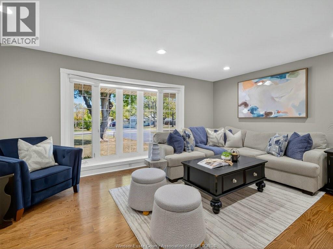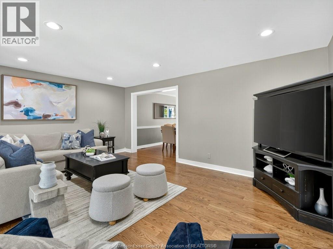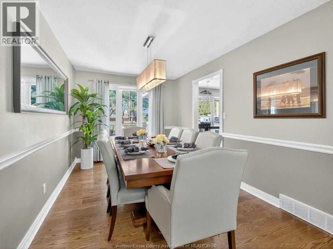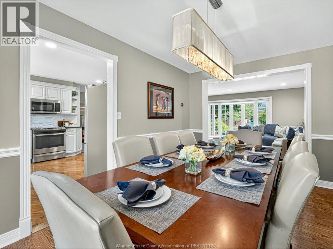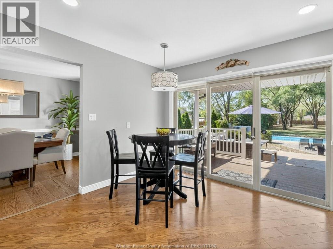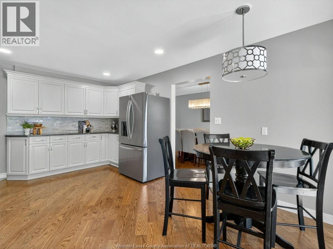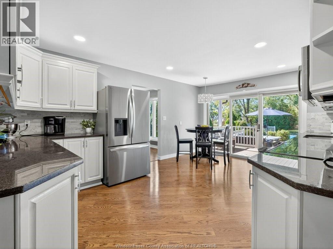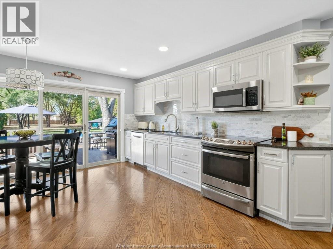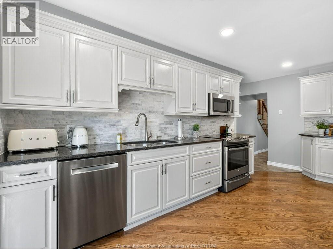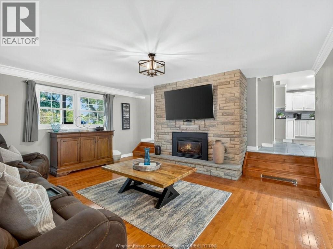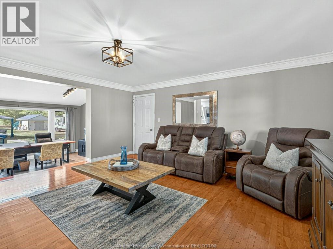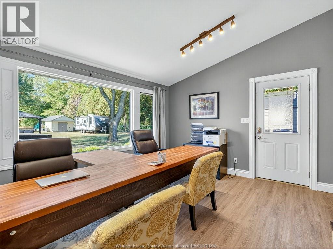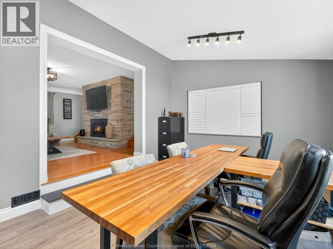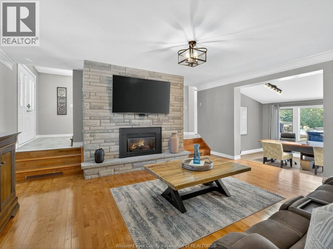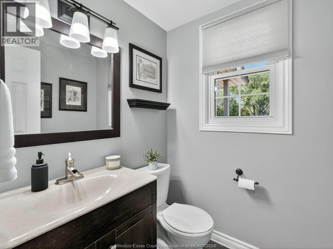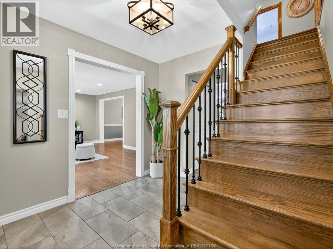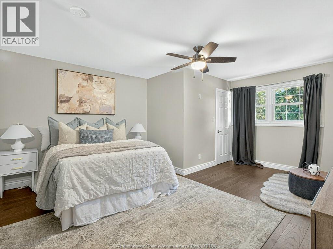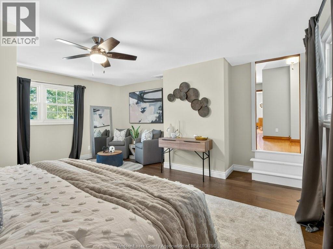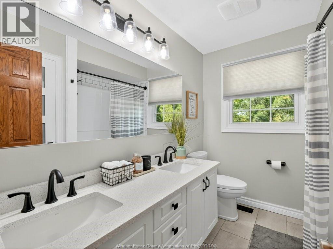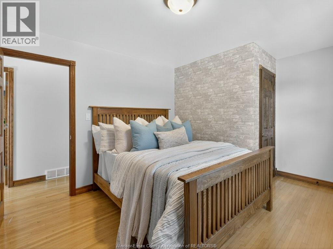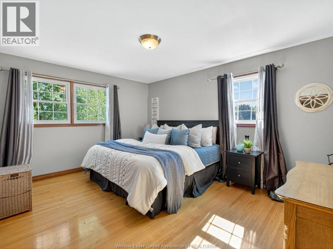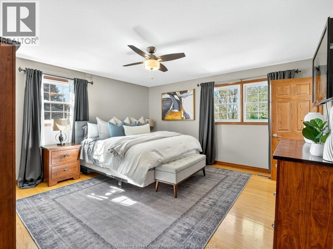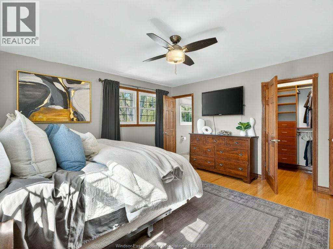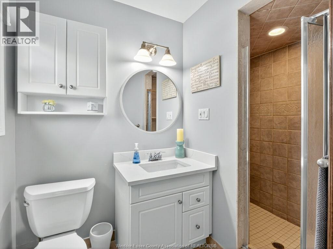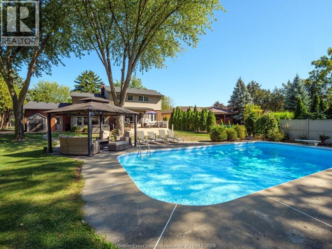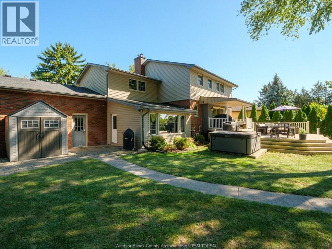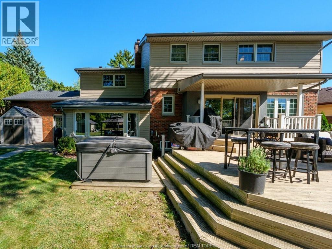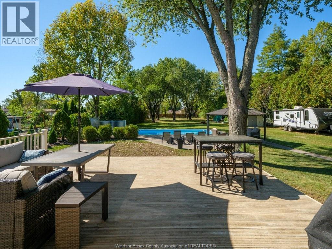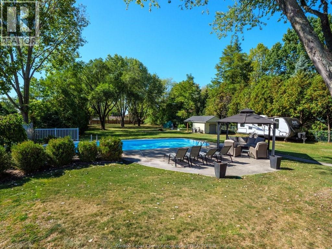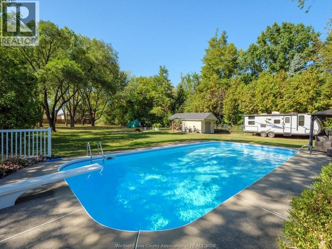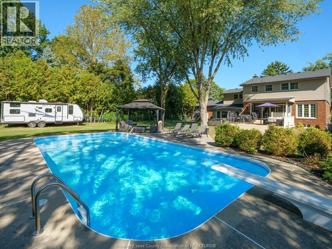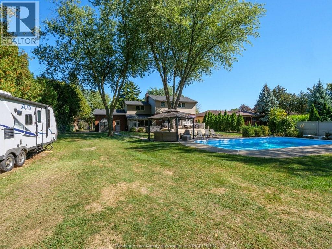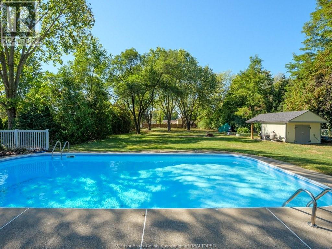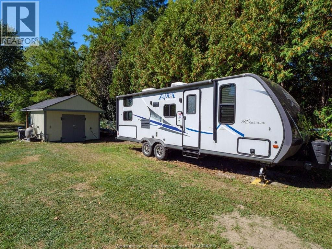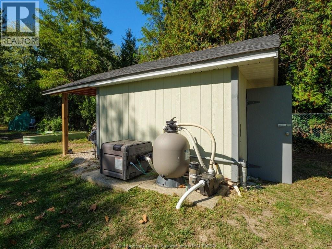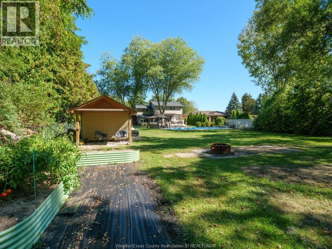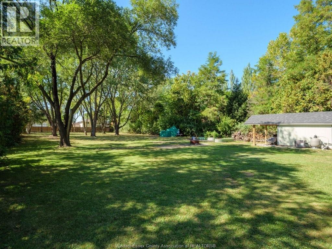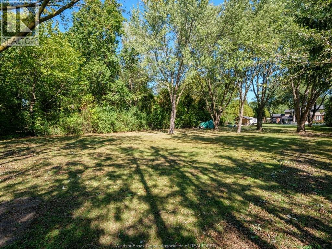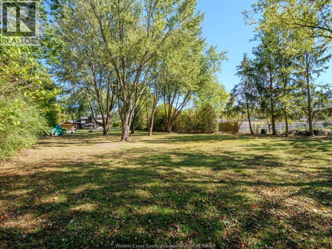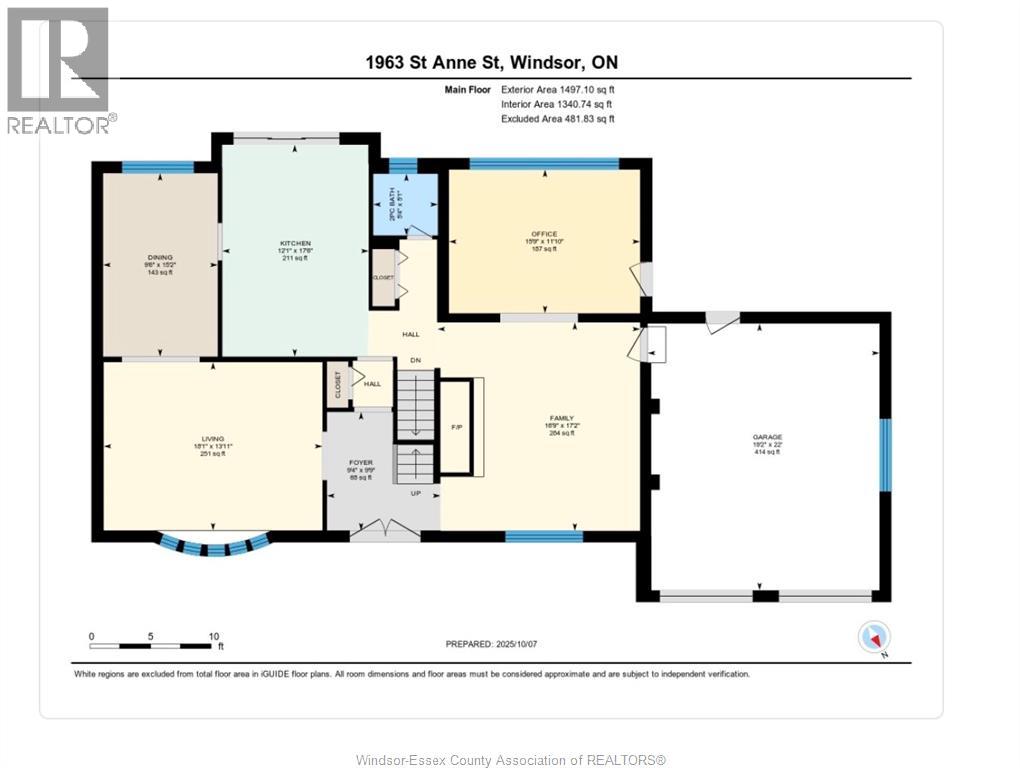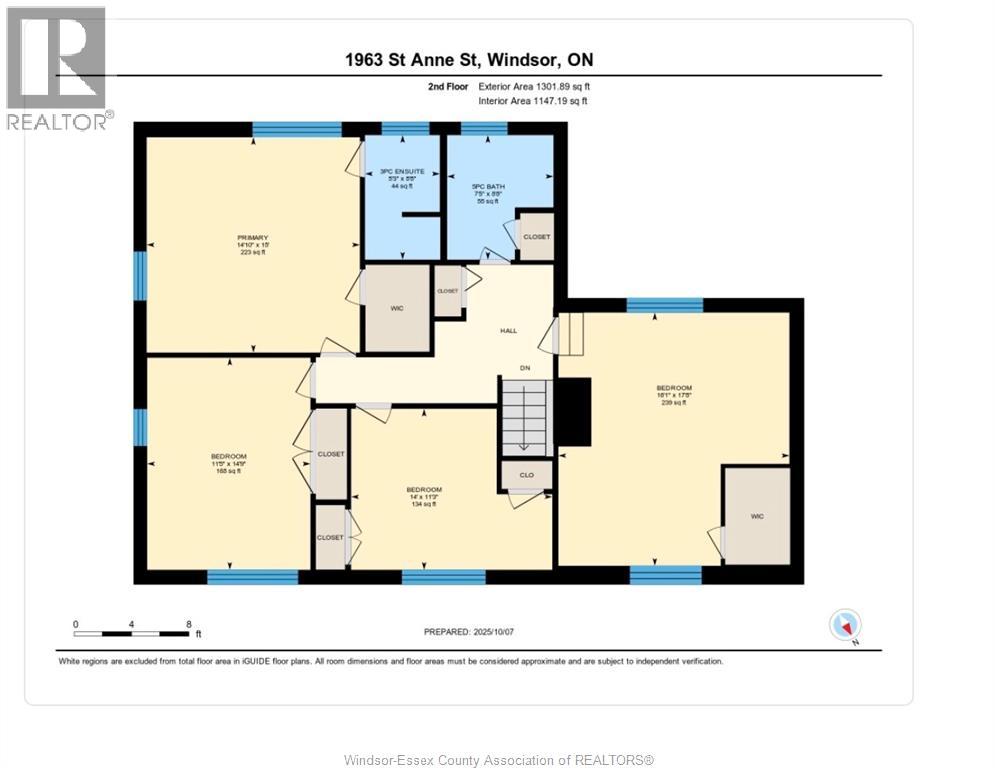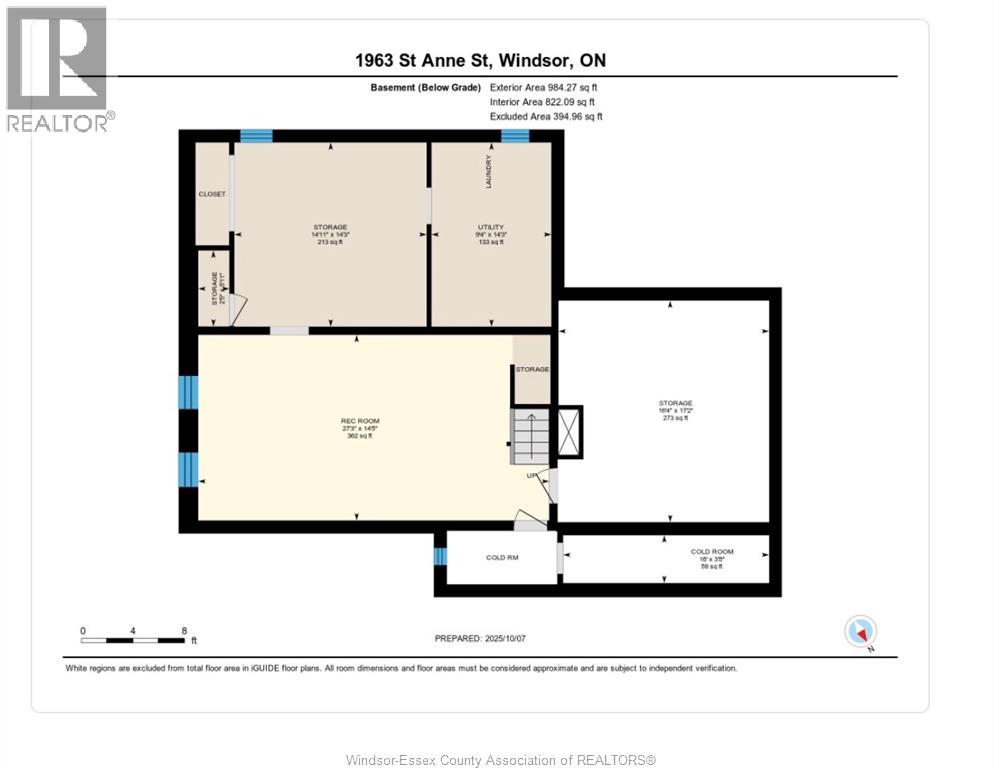1963 St. Anne Street Tecumseh, Ontario N8N 1V5
$899,900
THIS BEAUTIFUL, WELL MAINTAINED 2 STOREY HOME IS SET ON A LARGE MATURE LOT IN A DESIRABLE AREA OF TECUMSEH. THE HOME FEATURES APPROXIMATELY 2500 SQ FT OF LIVING SPACE WITH 4 BR'S & 3 BATHS. MAIN FLOOR FEATURES A LIVING & FAMILY ROOM, A FORMAL DINING AREA, AND OFFICE WITH SEPARATE ENTRANCE. THIS LAYOUT FEATURES 4 BEDROOMS ON THE 2ND LEVEL WITH A 5 PC BATH, AS WELL AS AN ENSUITE OFF THE PRIMARY BEDROOM. THE PRIVATE, PARK LIKE SETTING CONSISTS OF .846 ACRES OF MATURE TREES, LANDSCAPED GARDENS, AND PLENTY OF SPACE FOR YOUR FAMILIES OUTDOOR ENJOYMENT. THIS SPACIOUS REAR YARD INCLUDES A LARGE DECK, HOTTUB, HEATED INGROUND POOL, GARDEN SHED WITH 100 AMP SERVICE, AND A 30A RV OUTLET. THIS TRULY UNIQUE HOME OFFERS COMFORT, PRIVACY, AND PLENTY OF SPACE, WHILE BEING CLOSE TO ALL AMENITIES. PLEASE CONTACT LISTING AGENT FOR YOUR OWN PRIVATE VIEWING. (id:55464)
Open House
This property has open houses!
1:00 pm
Ends at:3:00 pm
1:00 pm
Ends at:3:00 pm
Property Details
| MLS® Number | 25025550 |
| Property Type | Single Family |
| Features | Double Width Or More Driveway, Interlocking Driveway |
| Pool Type | Inground Pool |
Building
| Bathroom Total | 3 |
| Bedrooms Above Ground | 4 |
| Bedrooms Total | 4 |
| Appliances | Hot Tub, Dishwasher, Dryer, Microwave Range Hood Combo, Refrigerator, Stove, Washer |
| Cooling Type | Central Air Conditioning |
| Exterior Finish | Aluminum/vinyl, Brick, Stone |
| Fireplace Fuel | Gas |
| Fireplace Present | Yes |
| Fireplace Type | Direct Vent |
| Flooring Type | Ceramic/porcelain, Hardwood, Laminate |
| Foundation Type | Block |
| Half Bath Total | 1 |
| Heating Fuel | Natural Gas |
| Heating Type | Forced Air, Furnace |
| Stories Total | 2 |
| Size Interior | 2,488 Ft2 |
| Total Finished Area | 2488 Sqft |
| Type | House |
Parking
| Garage | |
| Inside Entry |
Land
| Acreage | No |
| Fence Type | Fence |
| Landscape Features | Landscaped |
| Size Irregular | 85.31 X 415.93 / 0.846 Ac |
| Size Total Text | 85.31 X 415.93 / 0.846 Ac |
| Zoning Description | R1 |
Rooms
| Level | Type | Length | Width | Dimensions |
|---|---|---|---|---|
| Second Level | 5pc Ensuite Bath | 7.5 x 8.8 | ||
| Second Level | 3pc Ensuite Bath | 5.3 x 8.8 | ||
| Second Level | Primary Bedroom | 14.10 x 15 | ||
| Second Level | Bedroom | 11.5 x 14.9 | ||
| Second Level | Bedroom | 14 x 11.3 | ||
| Second Level | Bedroom | 16.1 x 17.8 | ||
| Basement | Storage | 14.11 x 14.3 | ||
| Basement | Recreation Room | 27.3 x 14.5 | ||
| Main Level | Family Room | 16.9 x 17.2 | ||
| Main Level | Office | 15.9 x 11.10 | ||
| Main Level | 2pc Bathroom | 5.4 x 5.1 | ||
| Main Level | Kitchen | 12.1 x 17.6 | ||
| Main Level | Dining Room | 9.6 x 15.2 | ||
| Main Level | Living Room | 18.1 x 13.11 | ||
| Main Level | Foyer | 9.4 x 9.9 |
https://www.realtor.ca/real-estate/28965179/1963-st-anne-street-tecumseh

Broker
(519) 818-7755
https://www.facebook.com/TheUrbanKeyTeam
https://www.linkedin.com/in/frank-urbanski-aaa73245/
https://www.instagram.com/theurbankeyteam/

13266 Tecumseh Rd E
Windsor, Ontario N8N 3T6
Contact Us
Contact us for more information

