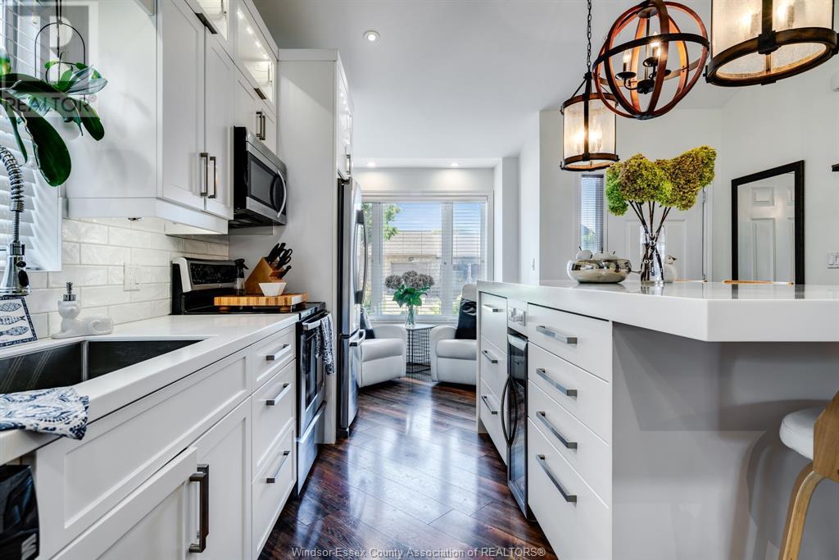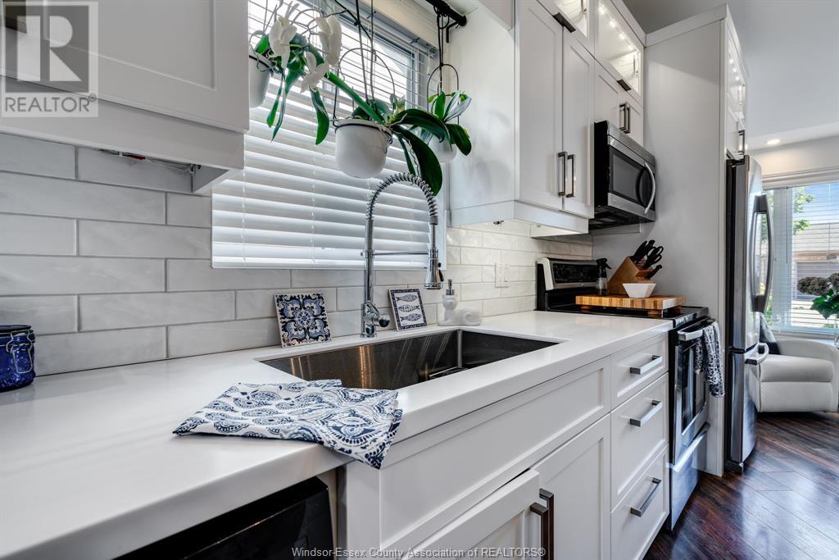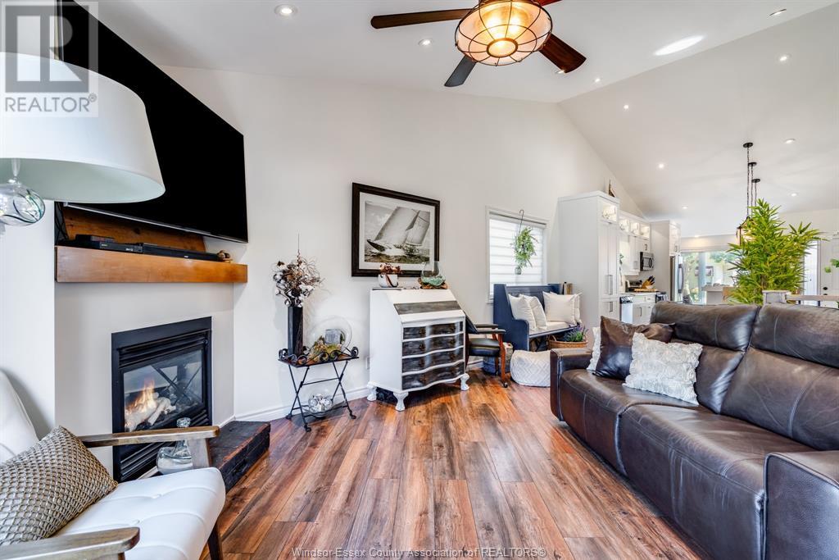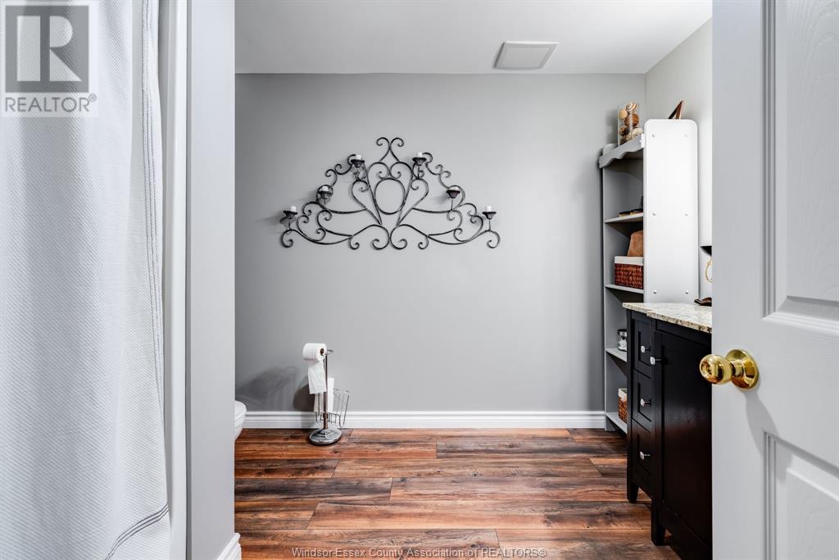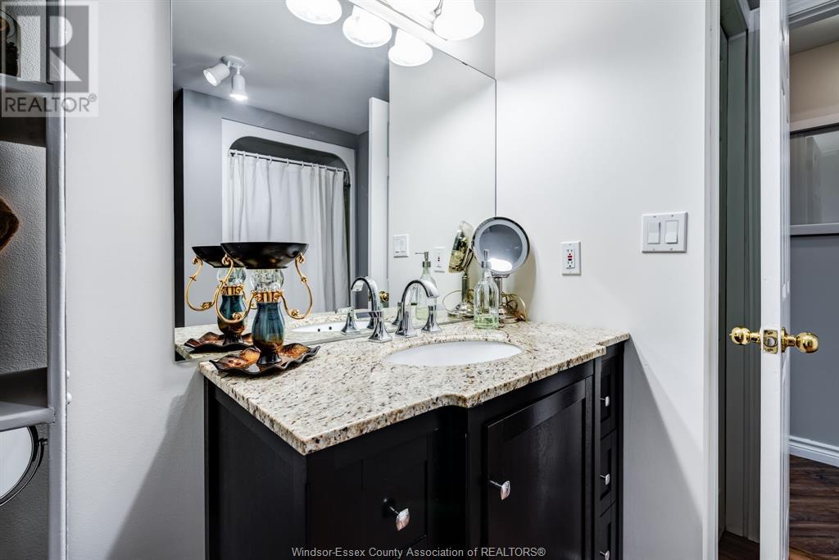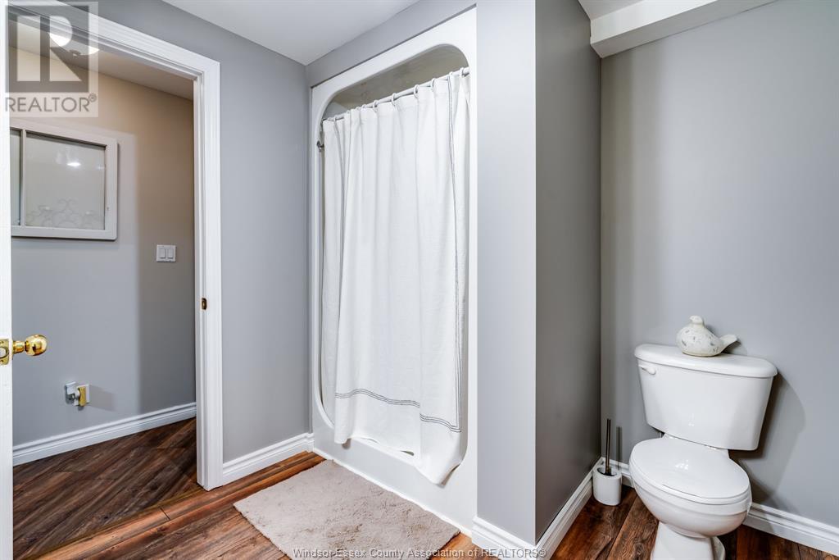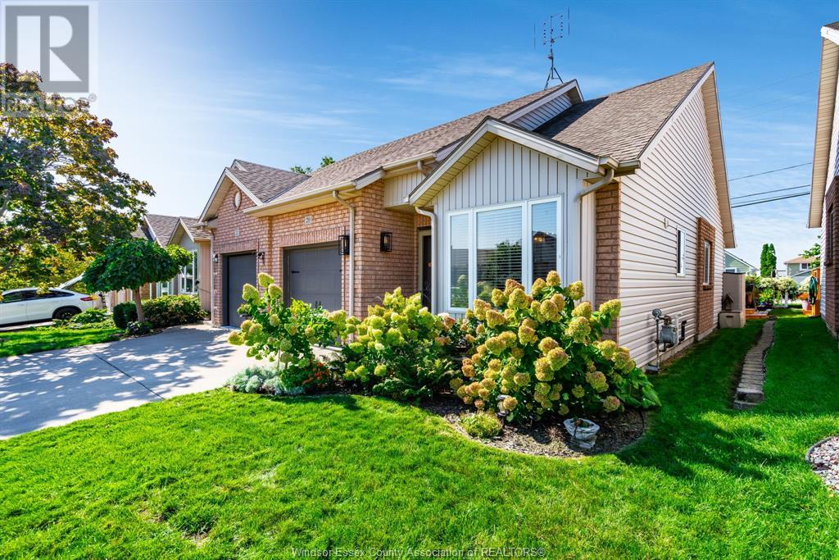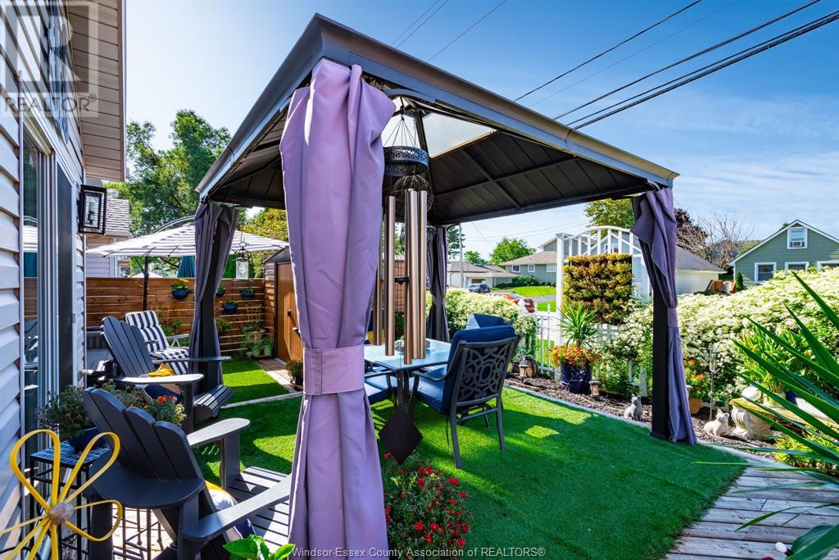20 Erie Glen Crescent Leamington, Ontario N8H 5K2
$539,900
Discover this remarkable end unit townhome nestled on the highly desirable Erie Glen Crescent! This beautifully renovated property is perfectly positioned right across from Lake Erie and just a leisurely walk from the Leamington Marina, Seacliff Park/Ampitheatre, and Erie Shores Golf Course. Inside, you'll be greeted by impressive vaulted ceilings that grace the main level, along with a custom kitchen featuring 13” lighted display cases and an island adorned with a stunning Corian waterfall countertop. The exquisite primary bedroom offers a luxurious custom ensuite, complete with a spacious walk-in shower featuring easy-care Corian walls. Two cozy gas fireplaces enhance the inviting atmosphere, while the full basement presents extra living space and the option to create a third bedroom if you wish. Step outside to the back patio, where a delightful setting awaits, complete with a new deck, pergola, and a lovely little garden. (id:55464)
Property Details
| MLS® Number | 24020444 |
| Property Type | Single Family |
| Features | Golf Course/parkland, Concrete Driveway, Finished Driveway, Front Driveway |
| WaterFrontType | Waterfront Nearby |
Building
| BathroomTotal | 2 |
| BedroomsAboveGround | 1 |
| BedroomsBelowGround | 1 |
| BedroomsTotal | 2 |
| Appliances | Dishwasher, Dryer, Microwave Range Hood Combo, Refrigerator, Stove, Washer |
| ConstructedDate | 2002 |
| ConstructionStyleAttachment | Semi-detached |
| CoolingType | Central Air Conditioning |
| ExteriorFinish | Aluminum/vinyl, Brick |
| FireplaceFuel | Gas |
| FireplacePresent | Yes |
| FireplaceType | Insert |
| FlooringType | Ceramic/porcelain, Laminate |
| FoundationType | Concrete |
| HeatingFuel | Natural Gas |
| HeatingType | Forced Air, Furnace |
| SizeInterior | 1070 Sqft |
| TotalFinishedArea | 1070 Sqft |
| Type | Row / Townhouse |
Parking
| Garage |
Land
| Acreage | No |
| LandscapeFeatures | Landscaped |
| SizeIrregular | 30.23x78.02 |
| SizeTotalText | 30.23x78.02 |
| ZoningDescription | Res |
Rooms
| Level | Type | Length | Width | Dimensions |
|---|---|---|---|---|
| Basement | 3pc Bathroom | Measurements not available | ||
| Basement | Other | Measurements not available | ||
| Basement | Family Room/fireplace | Measurements not available | ||
| Basement | Storage | Measurements not available | ||
| Basement | Bedroom | Measurements not available | ||
| Main Level | 3pc Ensuite Bath | Measurements not available | ||
| Main Level | Laundry Room | Measurements not available | ||
| Main Level | Living Room/fireplace | Measurements not available | ||
| Main Level | Kitchen/dining Room | Measurements not available | ||
| Main Level | Primary Bedroom | Measurements not available |
https://www.realtor.ca/real-estate/27375595/20-erie-glen-crescent-leamington
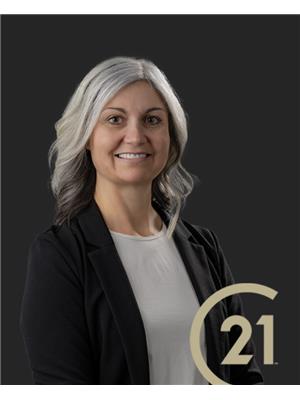

150 Talbot St. East
Leamington, Ontario N8H 1M1
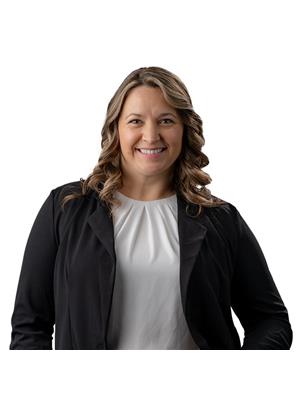

150 Talbot St. East
Leamington, Ontario N8H 1M1


150 Talbot St. East
Leamington, Ontario N8H 1M1
Interested?
Contact us for more information





