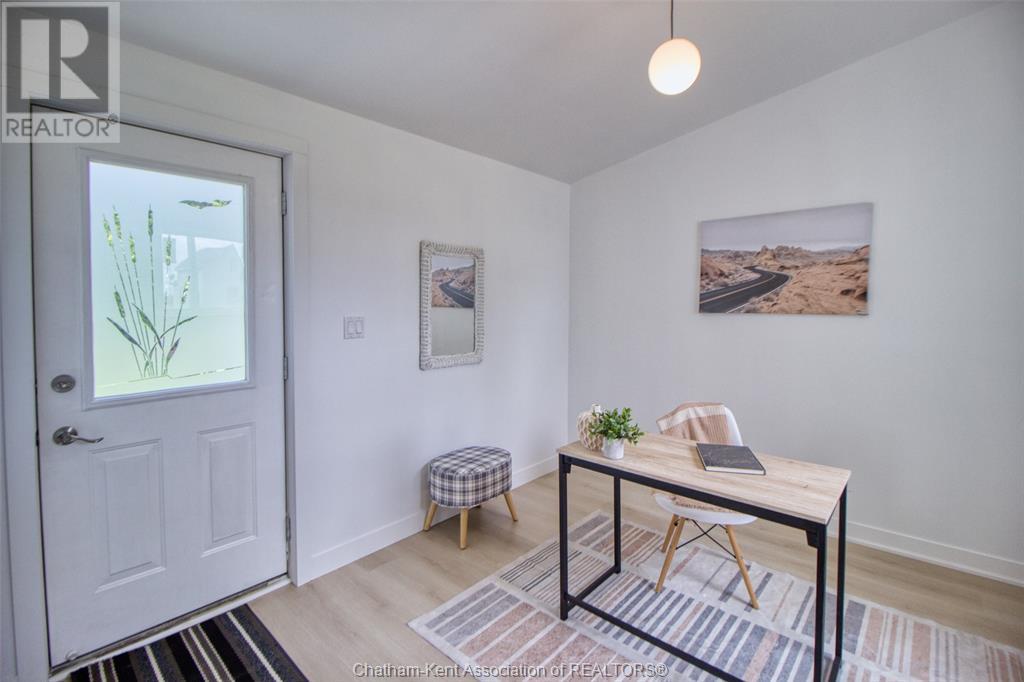20 John Park Line Tupperville, Ontario N0P 2M0
$339,900
Completely remodeled and move in ready 3 bedroom 2 bath home located in the quiet town of Tupperville. As soon as you walk in enjoy the bright open concept kitchen and living room, large full bath and 2 spacious bedrooms. Main floor primary bedroom includes new 3pc ensuite.. with laundry hook ups just steps away. Main level also includes mud room/office or even 4th bedroom if desired.. Another loft style room located upstairs. Just some of the recent updates include siding, duct work, kitchen, electrical, flooring and plumbing (2024) Home is situated on large lot with detached garage and workshop. Great value at this price! Call today! (id:55464)
Property Details
| MLS® Number | 24020061 |
| Property Type | Single Family |
| Features | Gravel Driveway |
Building
| BathroomTotal | 2 |
| BedroomsAboveGround | 3 |
| BedroomsTotal | 3 |
| Appliances | Dishwasher, Refrigerator, Stove |
| ConstructionStyleAttachment | Detached |
| ExteriorFinish | Aluminum/vinyl |
| FlooringType | Carpeted, Cushion/lino/vinyl |
| FoundationType | Concrete |
| HeatingFuel | Natural Gas |
| HeatingType | Forced Air, Furnace |
| StoriesTotal | 2 |
| Type | House |
Parking
| Detached Garage | |
| Garage |
Land
| Acreage | No |
| Sewer | Septic System |
| SizeIrregular | 66x150 |
| SizeTotalText | 66x150|under 1/2 Acre |
| ZoningDescription | Vr |
Rooms
| Level | Type | Length | Width | Dimensions |
|---|---|---|---|---|
| Second Level | Bedroom | 19 ft ,3 in | 5 ft ,7 in | 19 ft ,3 in x 5 ft ,7 in |
| Main Level | Other | 10 ft ,1 in | 10 ft ,8 in | 10 ft ,1 in x 10 ft ,8 in |
| Main Level | Living Room | 10 ft ,4 in | 15 ft ,5 in | 10 ft ,4 in x 15 ft ,5 in |
| Main Level | 3pc Ensuite Bath | Measurements not available | ||
| Main Level | Primary Bedroom | 9 ft ,9 in | 13 ft ,3 in | 9 ft ,9 in x 13 ft ,3 in |
| Main Level | Bedroom | 15 ft ,3 in | 10 ft ,4 in | 15 ft ,3 in x 10 ft ,4 in |
| Main Level | 4pc Bathroom | 10 ft ,9 in | 5 ft ,7 in | 10 ft ,9 in x 5 ft ,7 in |
| Main Level | Kitchen | 17 ft ,5 in | 13 ft ,3 in | 17 ft ,5 in x 13 ft ,3 in |
https://www.realtor.ca/real-estate/27355426/20-john-park-line-tupperville

Real Estate Agent
(519) 365-9025
www.sellingck.com
www.facebook.com/SellingCK
www.instagram.com/sellingck

220 Wellington St W
Chatham, Ontario N7M 1J6
Interested?
Contact us for more information




























