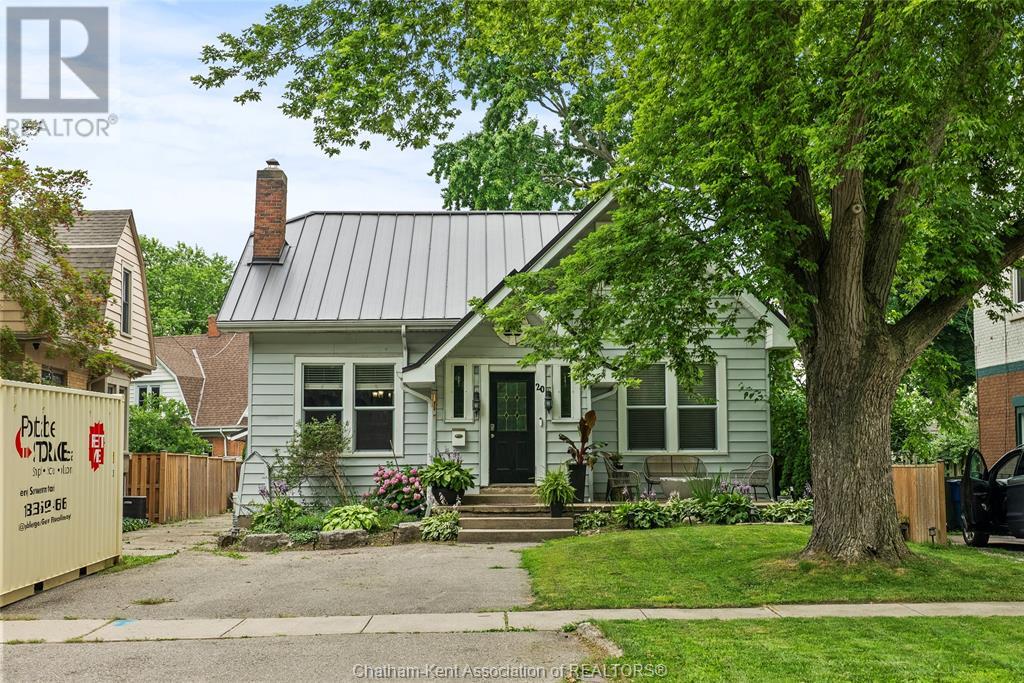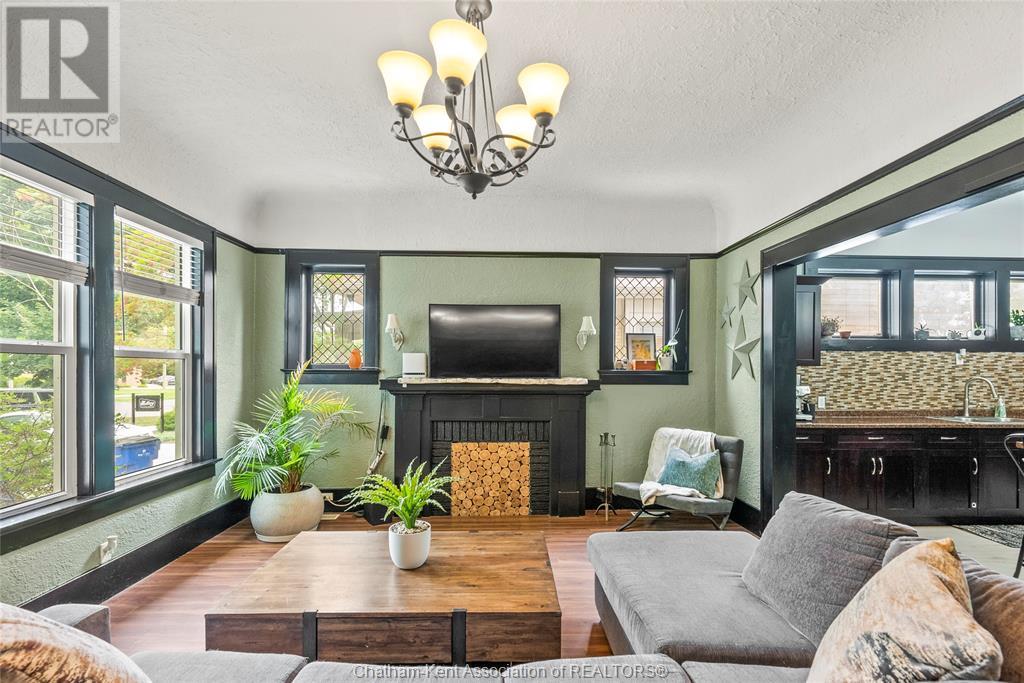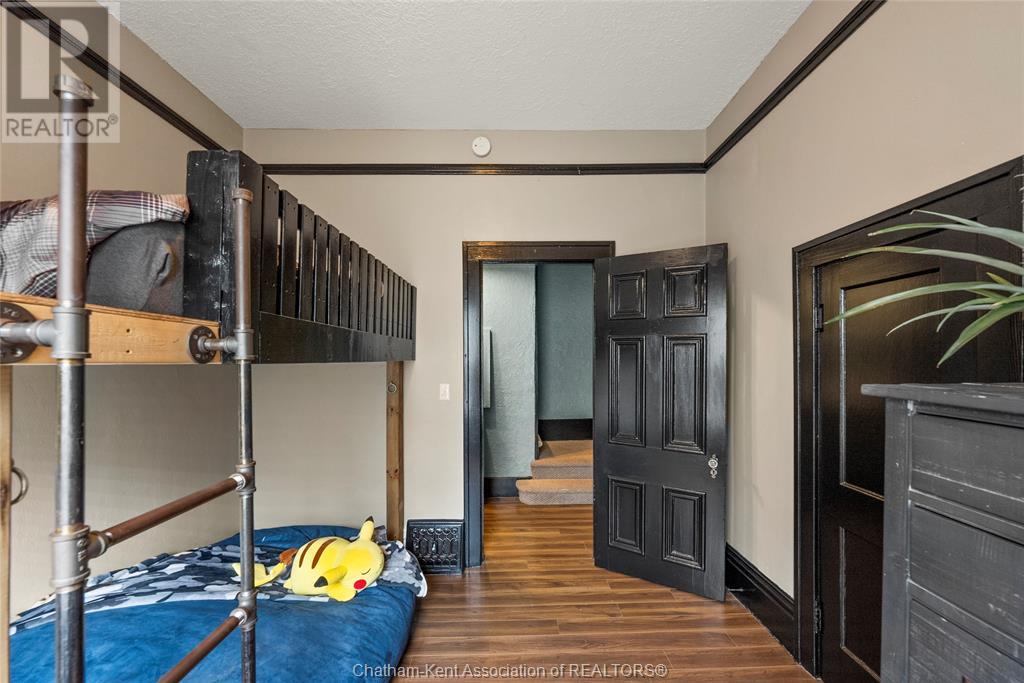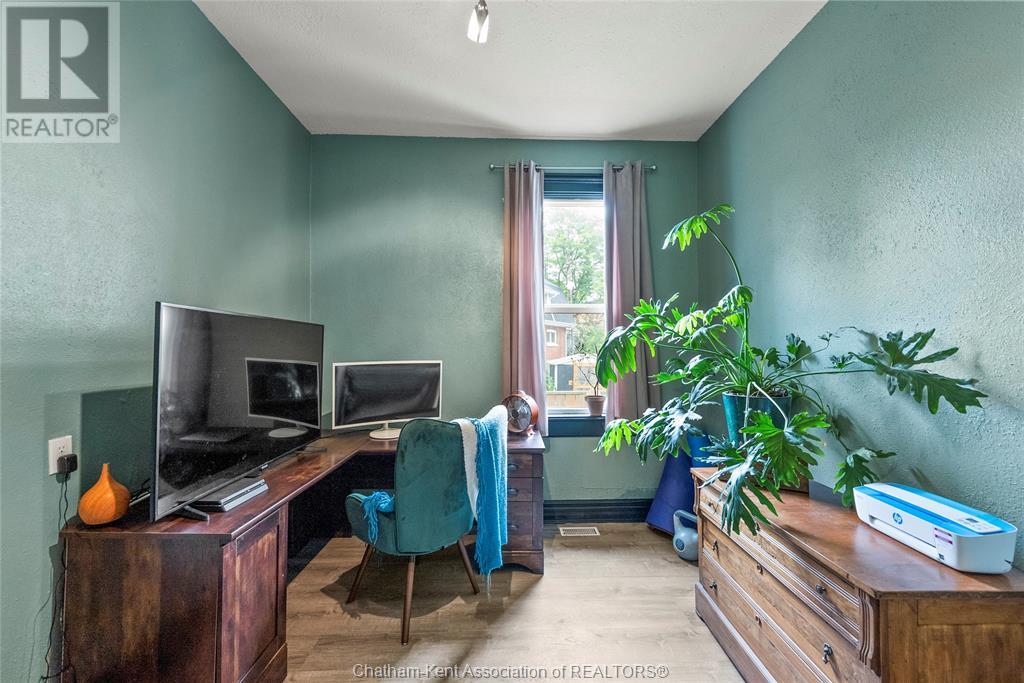20 Victoria Avenue Chatham, Ontario N7L 2Z6
$439,000
This spacious home featuring 5 bedrooms and 2 full bathrooms, is perfect for families seeking both character and convenience. With UC(OS) zoning, it’s also an ample opportunity for a potential office, clinic, mixed use RES/COM and so much more to facilitate your business needs. Located just a short walk from the downtown core, this home boasts elegant high ceilings, crown mouldings, and a spacious floorplan with plenty of room for the growing family. The main floor offers a large kitchen with an island and ample cabinetry ideal for entertaining and culinary creativity, a spacious living room perfect for relaxation and family gatherings, 3 bedrooms, a 4pc bath and a laundry room that was previously used as a 6th bedroom.Upstairs, you'll find 2 large bedrooms and an updated 3pc bathroom with a soaker tub. The full basement offers additional storage space and 2nd laundry area. Embrace the convenience of a family home with business opportunities. Permitted uses attached in documents (id:55464)
Property Details
| MLS® Number | 24016054 |
| Property Type | Single Family |
| Features | Double Width Or More Driveway, Paved Driveway |
Building
| BathroomTotal | 2 |
| BedroomsAboveGround | 5 |
| BedroomsTotal | 5 |
| ConstructedDate | 1900 |
| CoolingType | Central Air Conditioning |
| ExteriorFinish | Aluminum/vinyl |
| FlooringType | Carpeted, Laminate |
| FoundationType | Block |
| HeatingFuel | Natural Gas |
| HeatingType | Forced Air |
| StoriesTotal | 2 |
| SizeInterior | 1966 Sqft |
| TotalFinishedArea | 1966 Sqft |
| Type | House |
Parking
| Detached Garage | |
| Garage |
Land
| Acreage | No |
| LandscapeFeatures | Landscaped |
| SizeIrregular | 50.63xirr |
| SizeTotalText | 50.63xirr|under 1/4 Acre |
| ZoningDescription | Uc(os) |
Rooms
| Level | Type | Length | Width | Dimensions |
|---|---|---|---|---|
| Second Level | 3pc Bathroom | 13 ft ,1 in | 6 ft ,5 in | 13 ft ,1 in x 6 ft ,5 in |
| Second Level | Bedroom | 13 ft ,3 in | 12 ft ,2 in | 13 ft ,3 in x 12 ft ,2 in |
| Second Level | Bedroom | 12 ft ,2 in | 12 ft ,2 in | 12 ft ,2 in x 12 ft ,2 in |
| Basement | Other | 14 ft ,5 in | 6 ft ,5 in | 14 ft ,5 in x 6 ft ,5 in |
| Basement | Other | 30 ft | 24 ft | 30 ft x 24 ft |
| Basement | Laundry Room | 16 ft ,2 in | 13 ft ,5 in | 16 ft ,2 in x 13 ft ,5 in |
| Main Level | Bedroom | 10 ft ,4 in | 10 ft | 10 ft ,4 in x 10 ft |
| Main Level | Bedroom | 11 ft ,1 in | 10 ft ,5 in | 11 ft ,1 in x 10 ft ,5 in |
| Main Level | Laundry Room | 9 ft ,8 in | 7 ft ,5 in | 9 ft ,8 in x 7 ft ,5 in |
| Main Level | Foyer | 10 ft ,1 in | 8 ft ,8 in | 10 ft ,1 in x 8 ft ,8 in |
| Main Level | 4pc Bathroom | 8 ft ,1 in | 6 ft ,1 in | 8 ft ,1 in x 6 ft ,1 in |
| Main Level | Primary Bedroom | 12 ft ,1 in | 11 ft ,1 in | 12 ft ,1 in x 11 ft ,1 in |
| Main Level | Kitchen | 15 ft ,2 in | 13 ft ,2 in | 15 ft ,2 in x 13 ft ,2 in |
| Main Level | Living Room | 19 ft ,6 in | 15 ft | 19 ft ,6 in x 15 ft |
| Main Level | Foyer | 8 ft ,5 in | 4 ft ,2 in | 8 ft ,5 in x 4 ft ,2 in |
https://www.realtor.ca/real-estate/27159992/20-victoria-avenue-chatham


425 Mcnaughton Ave W.
Chatham, Ontario N7L 4K4
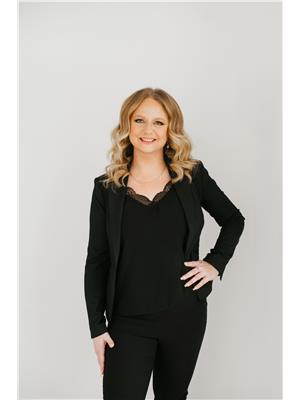

425 Mcnaughton Ave W.
Chatham, Ontario N7L 4K4
Interested?
Contact us for more information




