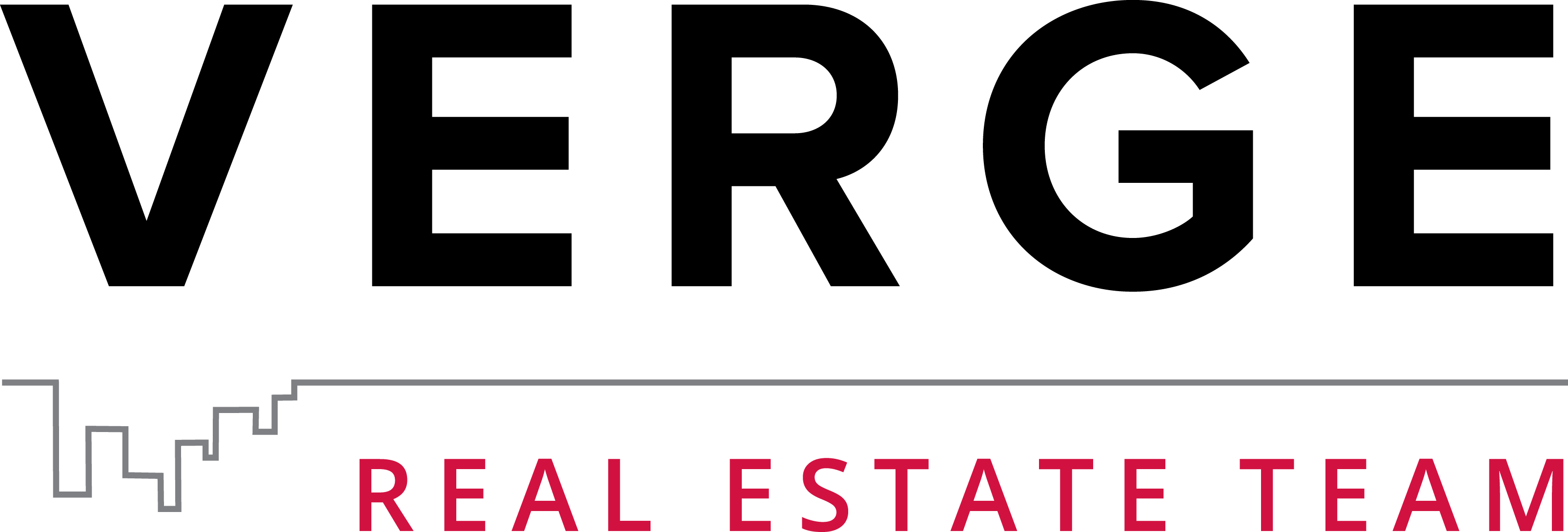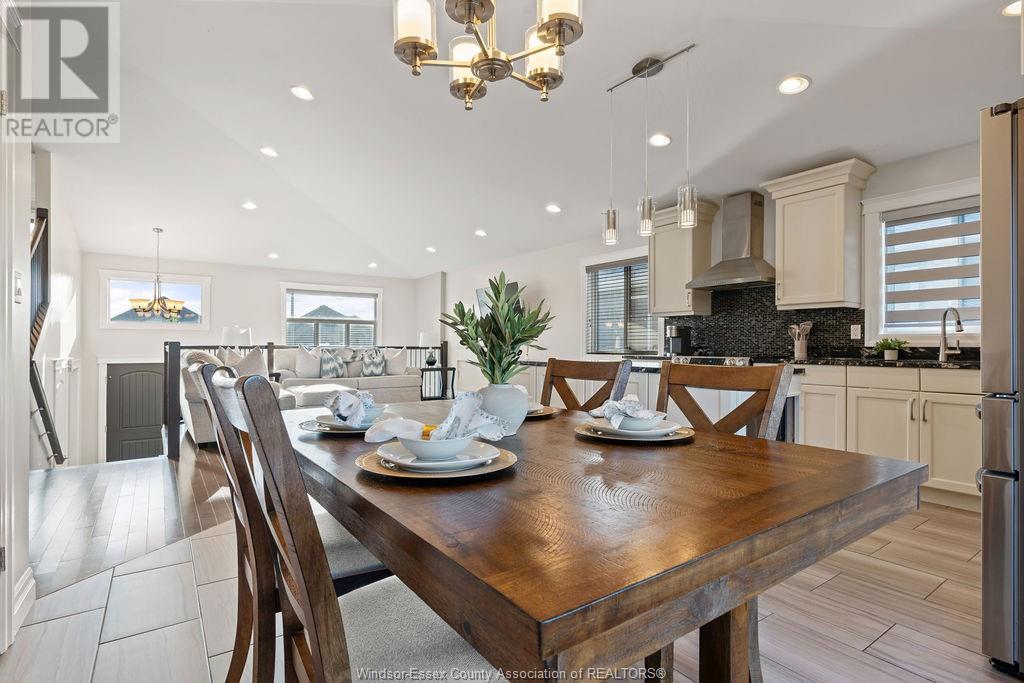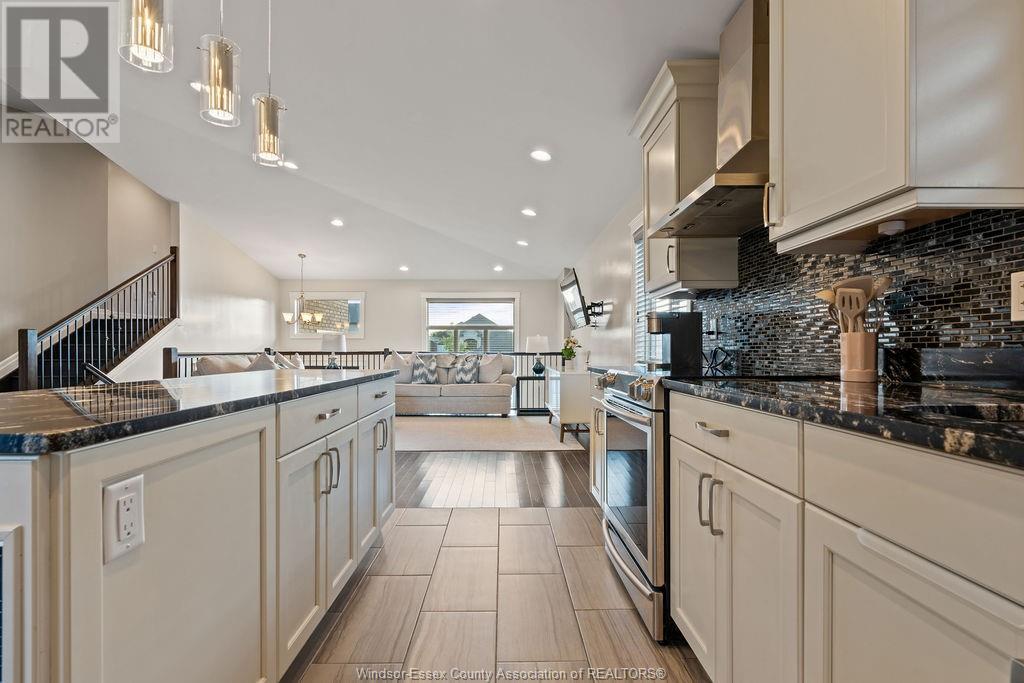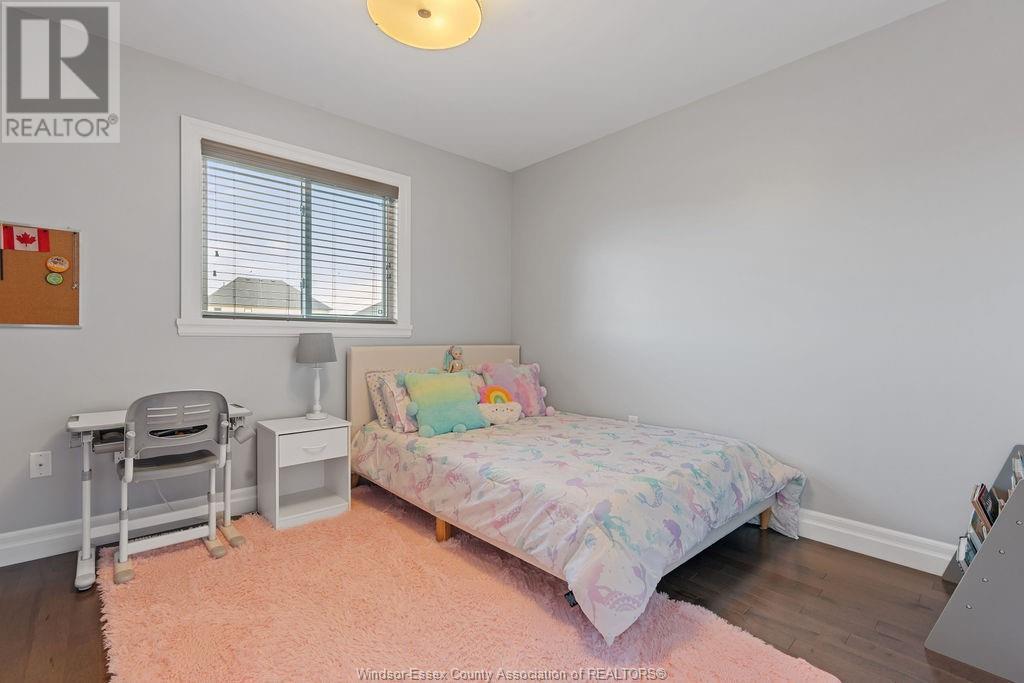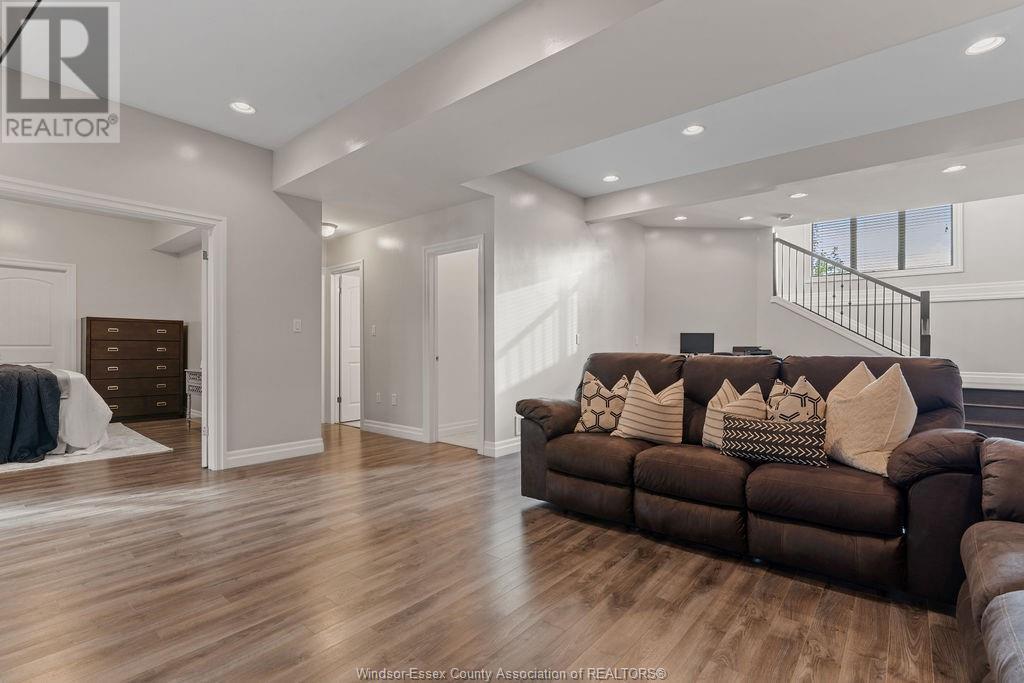203 Summer Street Belle River, Ontario N0R 1A0
4 Bedroom
3 Bathroom
Raised Ranch, Raised Ranch W/ Bonus Room
Fireplace
Central Air Conditioning
Forced Air, Furnace
Waterfront Nearby
Landscaped
$849,900
WELCOME TO THIS METICULOUSLY MAINTAINED BRICK R-RANCH, NESTLED ON AN EXPANSIVE LOT THAT BOASTS AN OVERSIZED BACKYARD PERFECT FOR OUTDOOR ENTERTAINING. THIS STUNNING HOME FEATURES FOUR SPACIOUS BDRMS & THREE FULL BATHS, INCLUDING A MASTER SUITE W/AN ENSUITE FIVE PIECE BATH & A GENEROUS W-IN CLOSET. CUSTOM CLOSETS ARE THOUGHTFULLY INTEGRATED THROUGHOUT, PROVIDING AMPLE STORAGE. THE HEART OF THE HOME IS A BEAUTIFULLY APPOINTED KITCHEN & DINING AREA, IDEAL FOR CULINARY ENTHUSIASTS & FAMILY GATHERINGS. WITH PRIDE OF OWNERSHIP EVIDENT IN EVERY DETAIL, THIS PPTY OFFERS BOTH COMFORT & ELEGANCE IN A SOUGHTAFTER NEIGHBOURHOOD. (id:55464)
Property Details
| MLS® Number | 24015032 |
| Property Type | Single Family |
| Features | Double Width Or More Driveway, Concrete Driveway, Finished Driveway, Front Driveway |
| Water Front Type | Waterfront Nearby |
Building
| Bathroom Total | 3 |
| Bedrooms Above Ground | 3 |
| Bedrooms Below Ground | 1 |
| Bedrooms Total | 4 |
| Appliances | Dryer, Microwave, Refrigerator, Stove, Washer |
| Architectural Style | Raised Ranch, Raised Ranch W/ Bonus Room |
| Constructed Date | 2017 |
| Construction Style Attachment | Detached |
| Cooling Type | Central Air Conditioning |
| Exterior Finish | Aluminum/vinyl, Brick |
| Fireplace Fuel | Gas |
| Fireplace Present | Yes |
| Fireplace Type | Direct Vent |
| Flooring Type | Ceramic/porcelain, Hardwood |
| Foundation Type | Concrete |
| Heating Fuel | Natural Gas |
| Heating Type | Forced Air, Furnace |
| Type | House |
Parking
| Garage | |
| Inside Entry |
Land
| Acreage | No |
| Fence Type | Fence |
| Landscape Features | Landscaped |
| Size Irregular | 50.62x170.47 |
| Size Total Text | 50.62x170.47 |
| Zoning Description | Res |
Rooms
| Level | Type | Length | Width | Dimensions |
|---|---|---|---|---|
| Second Level | 5pc Ensuite Bath | Measurements not available | ||
| Second Level | Primary Bedroom | Measurements not available | ||
| Lower Level | Office | Measurements not available | ||
| Lower Level | Storage | Measurements not available | ||
| Lower Level | Laundry Room | Measurements not available | ||
| Lower Level | 3pc Bathroom | Measurements not available | ||
| Lower Level | Utility Room | Measurements not available | ||
| Lower Level | Living Room | Measurements not available | ||
| Main Level | Foyer | Measurements not available | ||
| Main Level | 4pc Bathroom | Measurements not available | ||
| Main Level | Bedroom | Measurements not available | ||
| Main Level | Bedroom | Measurements not available | ||
| Main Level | Other | Measurements not available | ||
| Main Level | Living Room | Measurements not available | ||
| Main Level | Kitchen | Measurements not available |
https://www.realtor.ca/real-estate/27102848/203-summer-street-belle-river


DEERBROOK REALTY INC. - 175
59 Eugenie St. East
Windsor, Ontario N8X 2X9
59 Eugenie St. East
Windsor, Ontario N8X 2X9
Interested?
Contact us for more information
