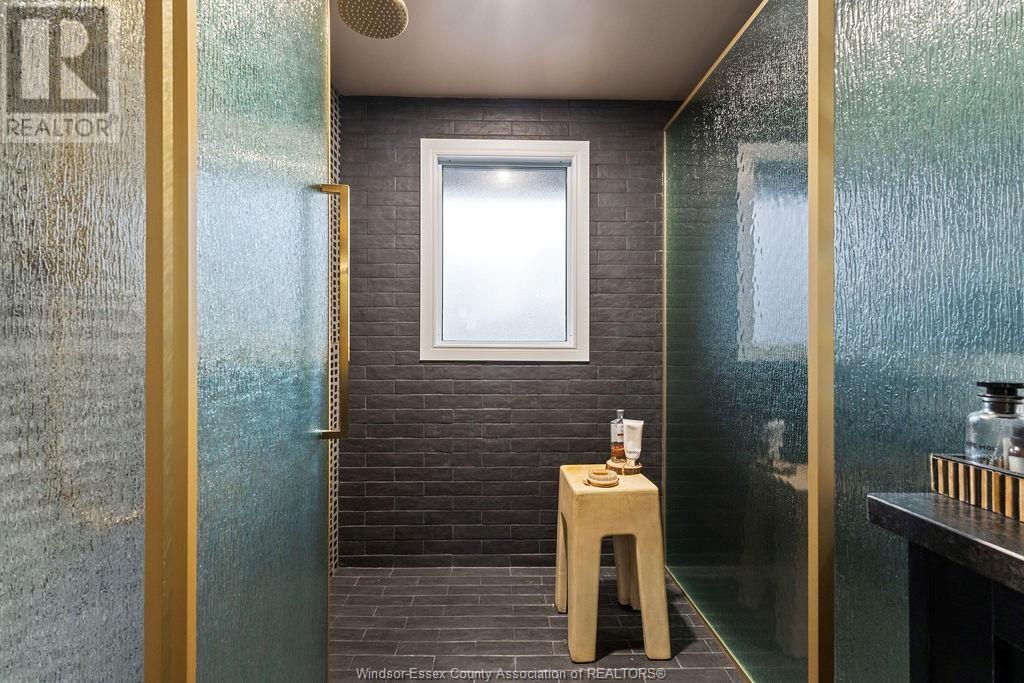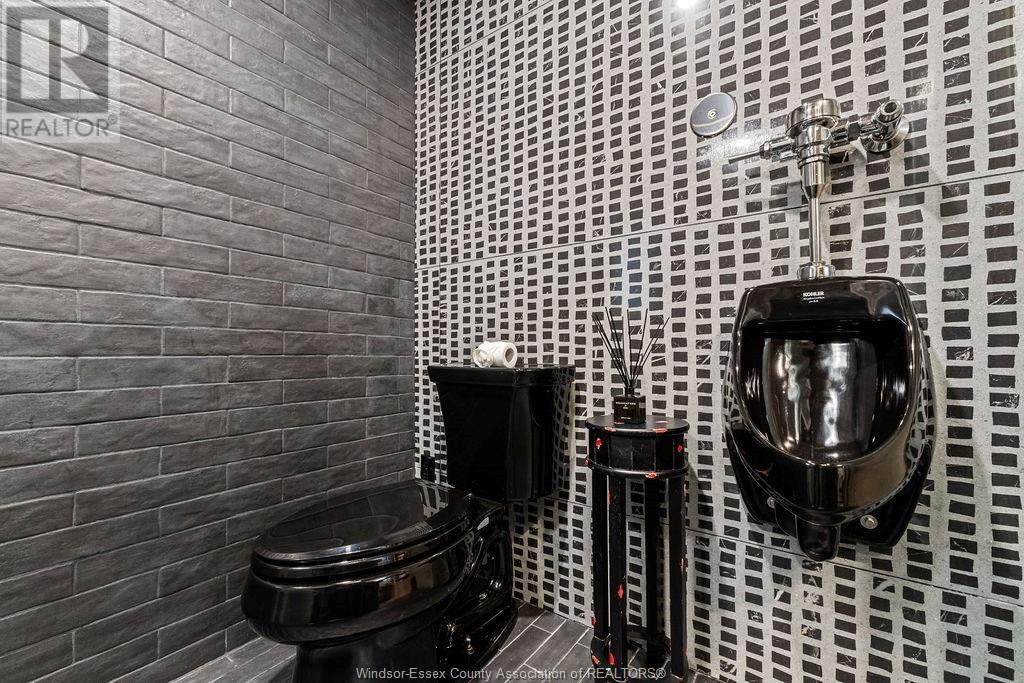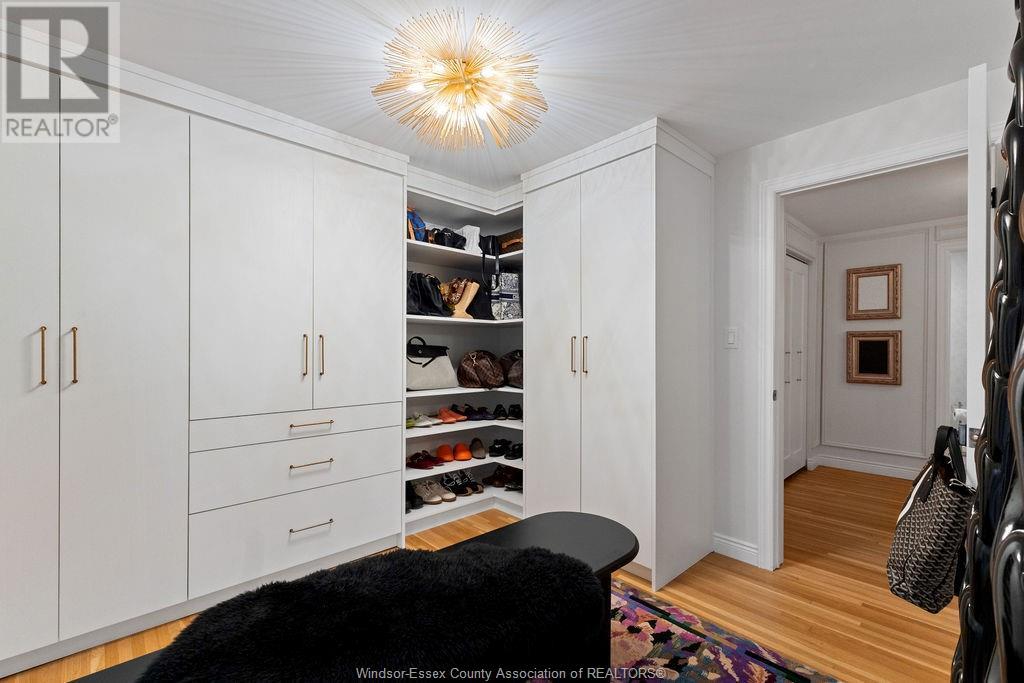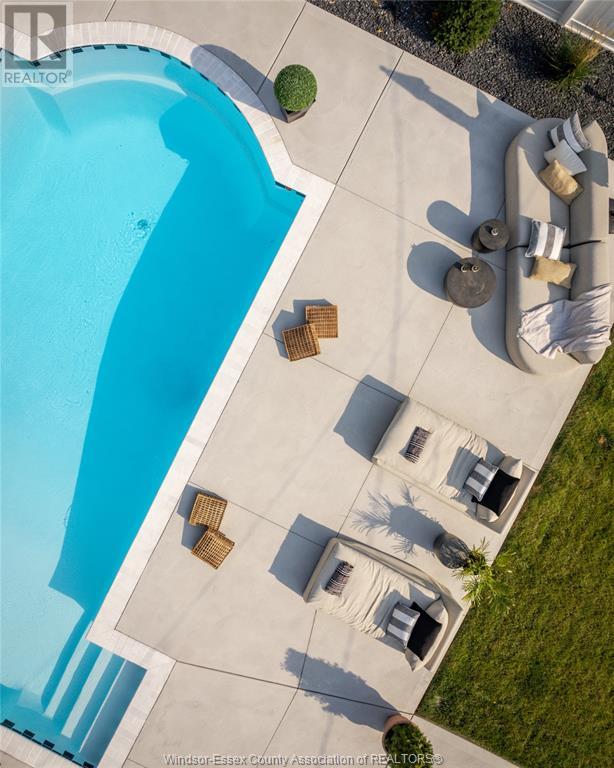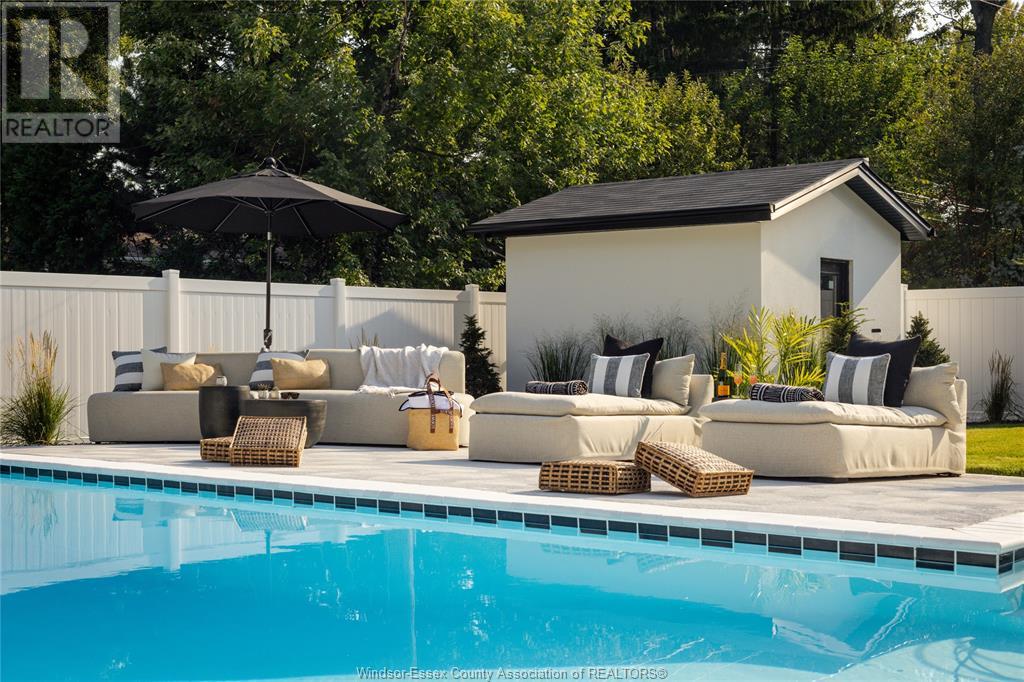4 Bedroom
4 Bathroom
Fireplace
Inground Pool
Forced Air, Furnace
Landscaped
$1,499,900
2035 Willistead is nestled in the heart of historic Walkerville. The Willistead project is a testament to the marriage of timeless elegance and contemporary sophistication, thoughtfully designed by Mister Style. This home has 4 spacious bedrooms and 2.2 bathrooms. Charming formal dining room with lots of natural light next to an eat-in style kitchen and large den with patio doors that lead to a back porch. Second floor features 4 bedrooms, one being used as a walk-in closet. Upstairs you will also find a coffee bar and an ensuite attached to the primary bedroom. Sip morning coffee and look over Olde Walkerville on the front balcony. The basement includes a movie theatre, 1 of 4 bar areas, a half bath and laundry. Private yard with inground pool and gorgeous greenery perfect for hosting. 1.5 attached garage. Explore nearby parks, cafes, and boutiques that make Walkerville a sought-after location while living in one of Windsor's most premium newly renovated homes. (id:55464)
Property Details
|
MLS® Number
|
24028008 |
|
Property Type
|
Single Family |
|
Features
|
Double Width Or More Driveway, Concrete Driveway, Side Driveway |
|
PoolType
|
Inground Pool |
Building
|
BathroomTotal
|
4 |
|
BedroomsAboveGround
|
4 |
|
BedroomsTotal
|
4 |
|
Appliances
|
Dryer, Microwave, Refrigerator, Washer |
|
ConstructedDate
|
1964 |
|
ConstructionStyleAttachment
|
Detached |
|
ExteriorFinish
|
Concrete/stucco |
|
FireplaceFuel
|
Wood |
|
FireplacePresent
|
Yes |
|
FireplaceType
|
Conventional |
|
FlooringType
|
Ceramic/porcelain, Marble |
|
FoundationType
|
Block |
|
HalfBathTotal
|
2 |
|
HeatingFuel
|
Natural Gas |
|
HeatingType
|
Forced Air, Furnace |
|
StoriesTotal
|
2 |
|
Type
|
House |
Parking
|
Attached Garage
|
|
|
Garage
|
|
|
Inside Entry
|
|
Land
|
Acreage
|
No |
|
FenceType
|
Fence |
|
LandscapeFeatures
|
Landscaped |
|
SizeIrregular
|
63.13x130.50 |
|
SizeTotalText
|
63.13x130.50 |
|
ZoningDescription
|
Res |
Rooms
| Level |
Type |
Length |
Width |
Dimensions |
|
Second Level |
4pc Ensuite Bath |
|
|
Measurements not available |
|
Second Level |
3pc Bathroom |
|
|
Measurements not available |
|
Second Level |
Bedroom |
|
|
Measurements not available |
|
Second Level |
Bedroom |
|
|
Measurements not available |
|
Second Level |
Primary Bedroom |
|
|
Measurements not available |
|
Second Level |
Bedroom |
|
|
Measurements not available |
|
Lower Level |
2pc Bathroom |
|
|
Measurements not available |
|
Lower Level |
Utility Room |
|
|
Measurements not available |
|
Lower Level |
Laundry Room |
|
|
Measurements not available |
|
Lower Level |
Recreation Room |
|
|
Measurements not available |
|
Lower Level |
Family Room |
|
|
Measurements not available |
|
Main Level |
2pc Bathroom |
|
|
Measurements not available |
|
Main Level |
Kitchen/dining Room |
|
|
Measurements not available |
|
Main Level |
Dining Room |
|
|
Measurements not available |
|
Main Level |
Living Room/dining Room |
|
|
Measurements not available |
|
Main Level |
Living Room/fireplace |
|
|
Measurements not available |
https://www.realtor.ca/real-estate/27668013/2035-willistead-crescent-windsor
ROYAL LEPAGE BINDER REAL ESTATE - 634
254 Lauzon
Windsor,
Ontario
N8S 3L6
(519) 818-2948
RE/MAX CAPITAL DIAMOND REALTY - 821
2451 Dougall Unit C
Windsor,
Ontario
N8X 1T3
(519) 252-5967

































